Facciate di case vittoriane marroni
Filtra anche per:
Budget
Ordina per:Popolari oggi
201 - 217 di 217 foto
1 di 3
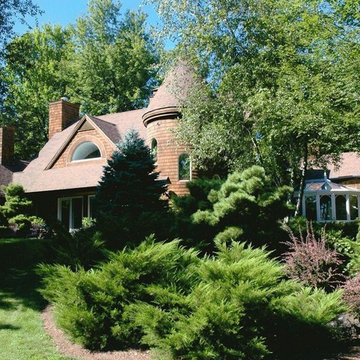
An "organic" Victorian house
Foto della facciata di una casa grande marrone vittoriana a due piani con rivestimento in legno e tetto a capanna
Foto della facciata di una casa grande marrone vittoriana a due piani con rivestimento in legno e tetto a capanna
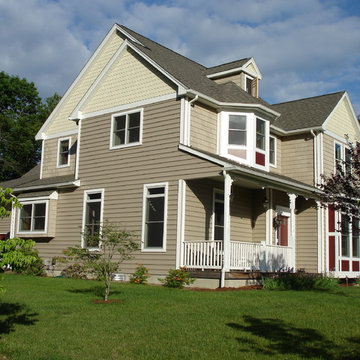
Idee per la villa marrone vittoriana a due piani di medie dimensioni con rivestimento in legno, tetto a capanna e copertura a scandole
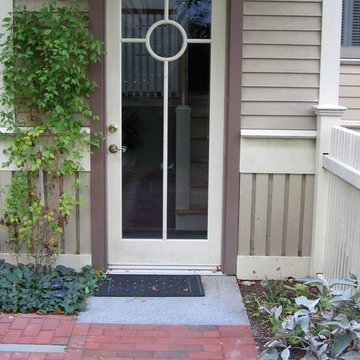
Esempio della facciata di una casa grande marrone vittoriana con rivestimento in legno
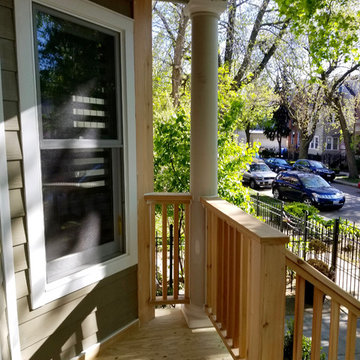
Chicago, IL 60618 Exterior Siding Remodel in James Hardie Plank Siding Woodstock Brown, HardieTrim & Crown Moldings in Arctic White and remodeled Front Entry Portico.
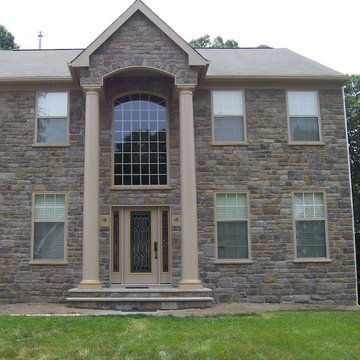
Idee per la villa grande marrone vittoriana a due piani con rivestimenti misti, tetto a capanna e copertura a scandole
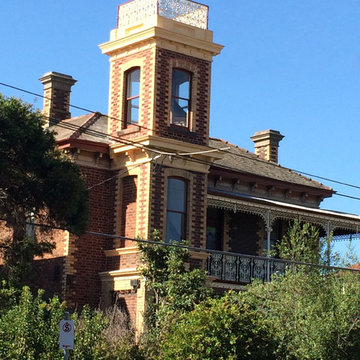
Immagine della facciata di una casa grande marrone vittoriana a due piani con rivestimento in mattoni e tetto a capanna
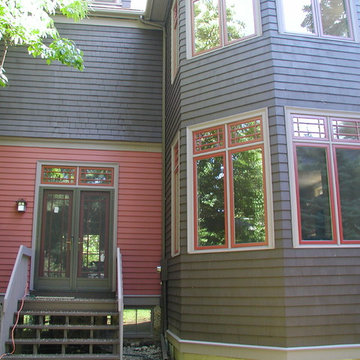
Ispirazione per la facciata di una casa grande marrone vittoriana a due piani con rivestimento in legno e tetto a padiglione
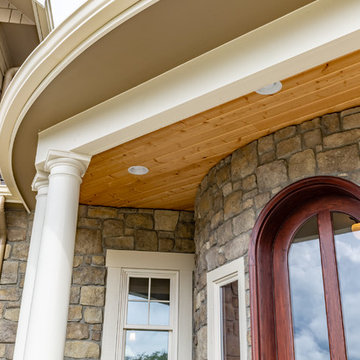
Immagine della villa marrone vittoriana a due piani con rivestimenti misti e tetto a capanna
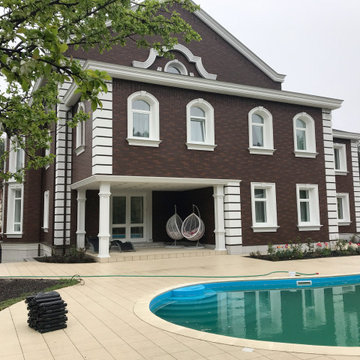
Designing an object was accompanied by certain difficulties. The owners bought a plot on which there was already a house. Its quality and appearance did not suit customers in any way. Moreover, the construction of a house from scratch was not even discussed, so the architects Vitaly Dorokhov and Tatyana Dmitrenko had to take the existing skeleton as a basis. During the reconstruction, the protruding glass volume was demolished, some structural elements of the facade were simplified. The number of storeys was increased and the height of the roof was increased. As a result, the building took the form of a real English home, as customers wanted.
The planning decision was dictated by the terms of reference. And the number of people living in the house. Therefore, in terms of the house acquired 400 m \ 2 extra.
The entire engineering structure and heating system were completely redone. Heating of the house comes from wells and the Ecokolt system.
The climate system of the house itself is integrated into the relay control system that constantly maintains the climate and humidity in the house.
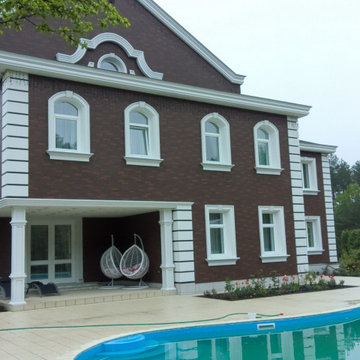
Designing an object was accompanied by certain difficulties. The owners bought a plot on which there was already a house. Its quality and appearance did not suit customers in any way. Moreover, the construction of a house from scratch was not even discussed, so the architects Vitaly Dorokhov and Tatyana Dmitrenko had to take the existing skeleton as a basis. During the reconstruction, the protruding glass volume was demolished, some structural elements of the facade were simplified. The number of storeys was increased and the height of the roof was increased. As a result, the building took the form of a real English home, as customers wanted.
The planning decision was dictated by the terms of reference. And the number of people living in the house. Therefore, in terms of the house acquired 400 m \ 2 extra.
The entire engineering structure and heating system were completely redone. Heating of the house comes from wells and the Ecokolt system.
The climate system of the house itself is integrated into the relay control system that constantly maintains the climate and humidity in the house.
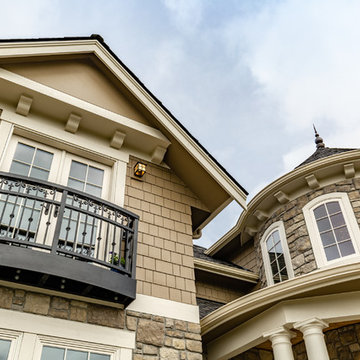
Idee per la villa marrone vittoriana a due piani con rivestimenti misti e tetto a capanna
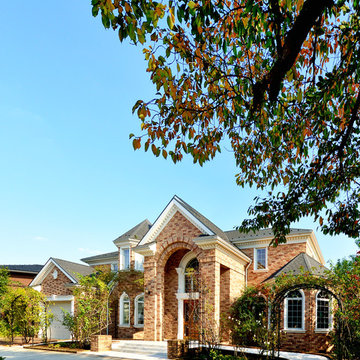
立川モデルルーム
Idee per la villa grande marrone vittoriana a due piani con tetto a capanna e copertura a scandole
Idee per la villa grande marrone vittoriana a due piani con tetto a capanna e copertura a scandole
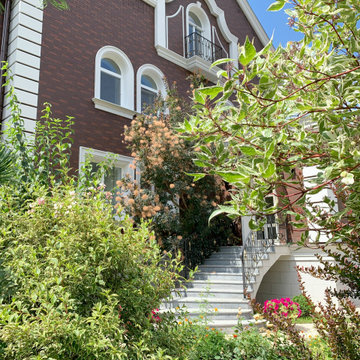
Designing an object was accompanied by certain difficulties. The owners bought a plot on which there was already a house. Its quality and appearance did not suit customers in any way. Moreover, the construction of a house from scratch was not even discussed, so the architects Vitaly Dorokhov and Tatyana Dmitrenko had to take the existing skeleton as a basis. During the reconstruction, the protruding glass volume was demolished, some structural elements of the facade were simplified. The number of storeys was increased and the height of the roof was increased. As a result, the building took the form of a real English home, as customers wanted.
The planning decision was dictated by the terms of reference. And the number of people living in the house. Therefore, in terms of the house acquired 400 m \ 2 extra.
The entire engineering structure and heating system were completely redone. Heating of the house comes from wells and the Ecokolt system.
The climate system of the house itself is integrated into the relay control system that constantly maintains the climate and humidity in the house.
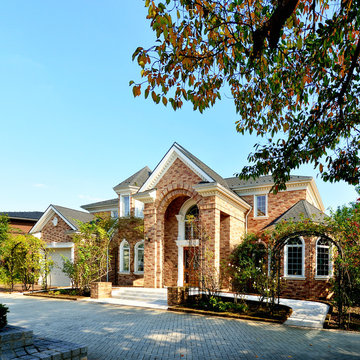
立川モデルルーム
Esempio della villa grande marrone vittoriana a due piani con tetto a capanna e copertura a scandole
Esempio della villa grande marrone vittoriana a due piani con tetto a capanna e copertura a scandole
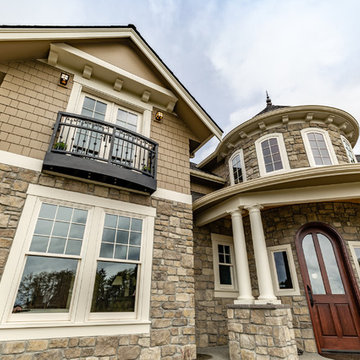
Immagine della villa marrone vittoriana a due piani con rivestimenti misti e tetto a capanna
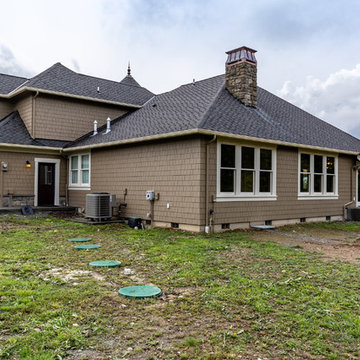
Esempio della villa marrone vittoriana a due piani con rivestimenti misti e tetto a capanna
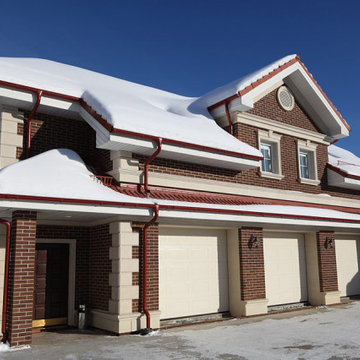
Сочетание темной кирпичной облицовки и светлых декоративных элементов из искусственного камня
Immagine della villa grande marrone vittoriana a due piani con rivestimenti misti
Immagine della villa grande marrone vittoriana a due piani con rivestimenti misti
Facciate di case vittoriane marroni
11