Facciate di case vittoriane marroni
Filtra anche per:
Budget
Ordina per:Popolari oggi
81 - 100 di 218 foto
1 di 3
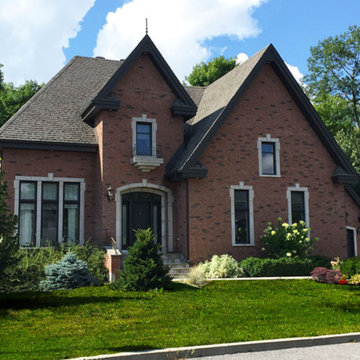
Much sought after by owners of narrow lots, this cottage, with its 36 foot facade including the garage, becomes a judicious choice for neighbourhoods where this type of home is influential. Well balanced on the exterior, you’ll soon establish it is just as balanced on the inside.
Once you pass through the main entrance foyer, a remarquable living room offers itself to you with elongated windows on two façades, a fireplace, and a cathedral ceiling which opens to the mezzanine above. A very bright dining room with built-in hutch space, a spacious kitchen with central island/lunch counter, plenty of counter workspace and storage as well as a convenient laundry closet and a half-bath with shower; all of these features really hold our attention.
As we head upstairs, at the first landing we come across a particularly original bedroom which will surely please little ones with its closet that offers an access to their own ‘secret’ little room... Another smaller bedroom is on the second level. As for the parents, it will also be possible for them to cross through their closet to access a very well organized full bathroom.
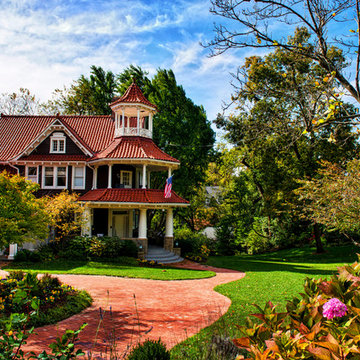
A highlight of Cleveland Park, Plumb Square helped maintain its elegance for years- Plumb Square Builders
Esempio della facciata di una casa grande marrone vittoriana a tre piani con rivestimento in legno e tetto a capanna
Esempio della facciata di una casa grande marrone vittoriana a tre piani con rivestimento in legno e tetto a capanna
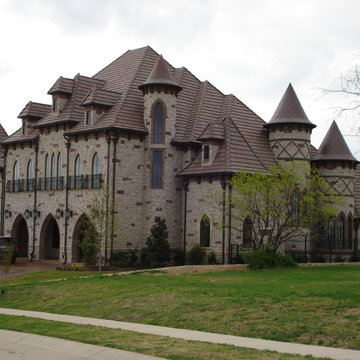
Foto della villa ampia marrone vittoriana a tre piani con rivestimento in pietra, falda a timpano e copertura in tegole
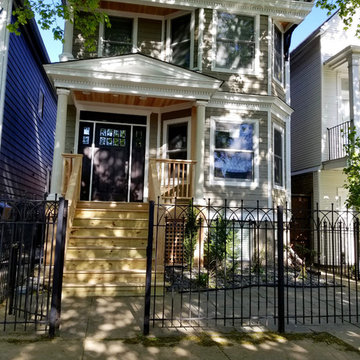
Chicago, IL 60618 Exterior Siding Remodel in James Hardie Plank Siding Woodstock Brown, HardieTrim & Crown Moldings in Arctic White and remodeled Front Entry Portico.
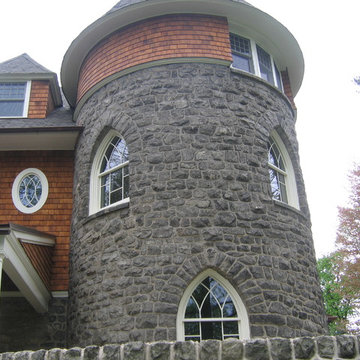
Esempio della villa grande marrone vittoriana a due piani con rivestimenti misti, tetto a capanna e copertura a scandole
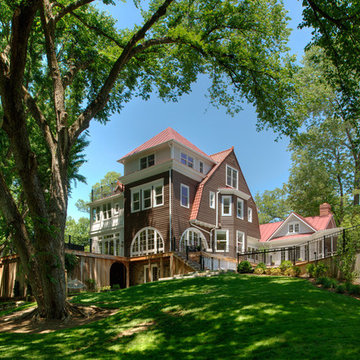
Anice Hoachlander, Judy Davis: HDPhoto
Idee per la facciata di una casa marrone vittoriana a tre piani con rivestimenti misti
Idee per la facciata di una casa marrone vittoriana a tre piani con rivestimenti misti
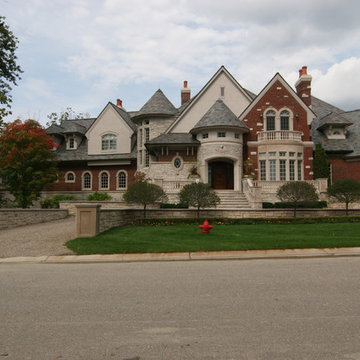
Environmental Artists was the landscape designer
Esempio della villa grande marrone vittoriana a tre piani con rivestimento in mattoni e tetto a capanna
Esempio della villa grande marrone vittoriana a tre piani con rivestimento in mattoni e tetto a capanna
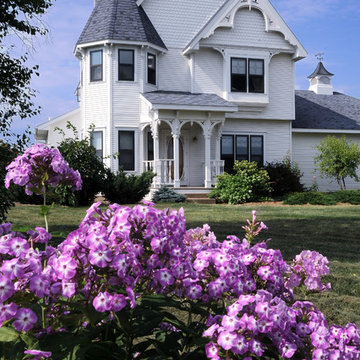
Idee per la facciata di una casa marrone vittoriana a un piano di medie dimensioni con rivestimenti misti
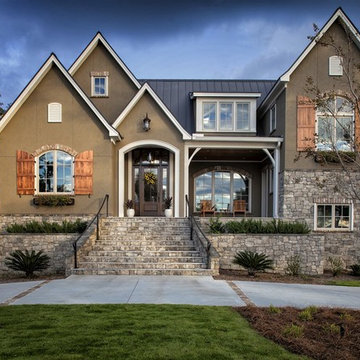
John McManus
Idee per la facciata di una casa grande marrone vittoriana a due piani con rivestimento in stucco e tetto a capanna
Idee per la facciata di una casa grande marrone vittoriana a due piani con rivestimento in stucco e tetto a capanna
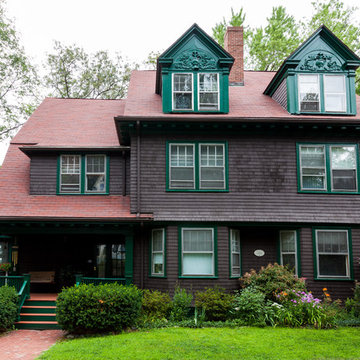
This homes siding, trim, casings, doors, deck and porch were all scraped and freshly painted.
Esempio della villa grande marrone vittoriana a tre piani con rivestimento in legno, tetto a capanna e copertura a scandole
Esempio della villa grande marrone vittoriana a tre piani con rivestimento in legno, tetto a capanna e copertura a scandole
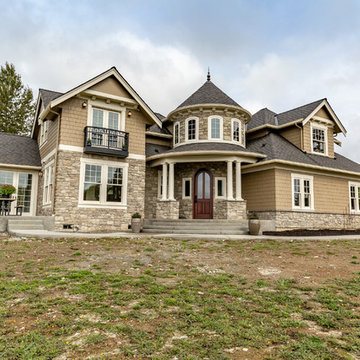
Ispirazione per la villa marrone vittoriana a due piani con rivestimenti misti e tetto a capanna
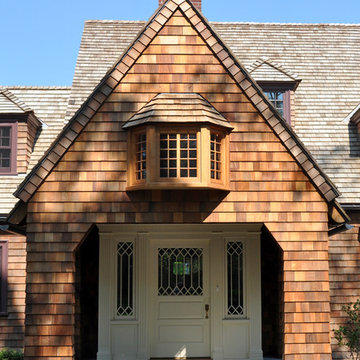
The Shingle Style front entry
Immagine della facciata di una casa grande marrone vittoriana a tre piani con rivestimento in legno e tetto a capanna
Immagine della facciata di una casa grande marrone vittoriana a tre piani con rivestimento in legno e tetto a capanna
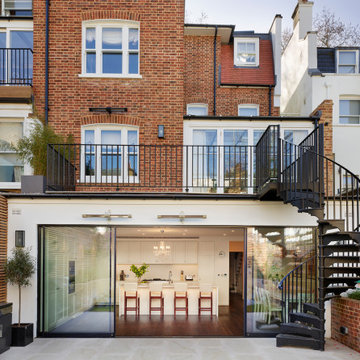
A full refurbishment of a beautiful four-storey Victorian town house in Holland Park. We had the pleasure of collaborating with the client and architects, Crawford and Gray, to create this classic full interior fit-out.
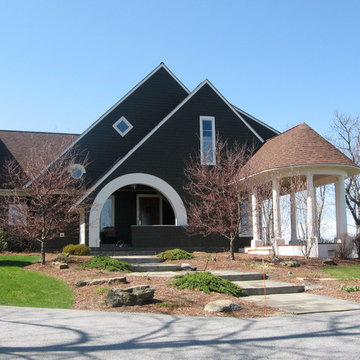
Ispirazione per la facciata di una casa grande marrone vittoriana a due piani con rivestimento in legno e tetto a capanna
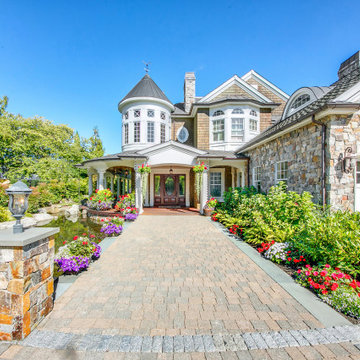
Dive into luxury from the largest dock on Lake Sammamish. An everyday oasis destined for an exhilarating way of life on 177’ of lakefront bound by architectural precision, tumbling waterfalls & a rare indoor-outdoor infinity edge pool. Meticulously crafted to host a few, or a few hundred with a casually elegant lake house charm. Whether marveling in secret spaces, floating down the lazy river or serving up volleyball on your private beach, an everlasting spirit of discovery happily resides here.
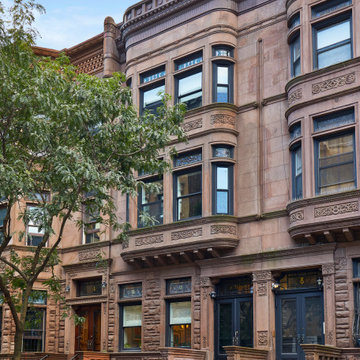
Immagine della facciata di una casa a schiera marrone vittoriana a tre piani di medie dimensioni con rivestimento in pietra e tetto piano
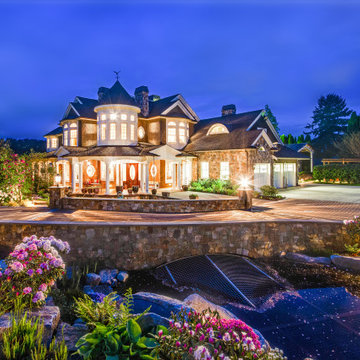
Dive into luxury from the largest dock on Lake Sammamish. An everyday oasis destined for an exhilarating way of life on 177’ of lakefront bound by architectural precision, tumbling waterfalls & a rare indoor-outdoor infinity edge pool. Meticulously crafted to host a few, or a few hundred with a casually elegant lake house charm. Whether marveling in secret spaces, floating down the lazy river or serving up volleyball on your private beach, an everlasting spirit of discovery happily resides here.
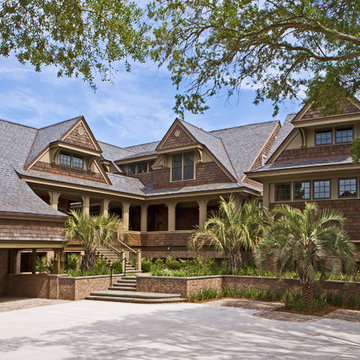
Dickson Dunlap Studios
Esempio della facciata di una casa grande marrone vittoriana a due piani con rivestimento in legno
Esempio della facciata di una casa grande marrone vittoriana a due piani con rivestimento in legno
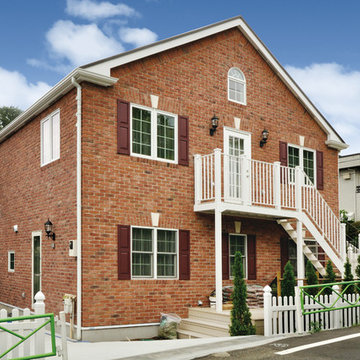
通常なら玄関を設置する壁をブリックにしたいところであるが、当地の特性と東南角地という立地を加味し、交通量の多い南側に切妻屋根の大壁面を設けブリック仕上げとした。南面の開口部はシンメトリーに配置し、全体として交差点エリアでのEYE STOP を考慮した景観づくりに配慮している。
Photo by BOWCS
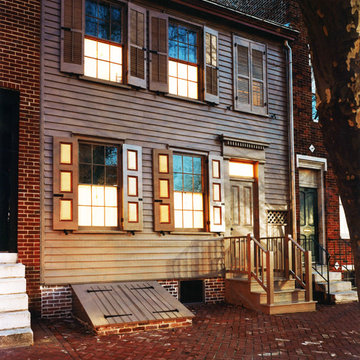
Ispirazione per la facciata di una casa grande marrone vittoriana a due piani con rivestimento in legno e tetto piano
Facciate di case vittoriane marroni
5