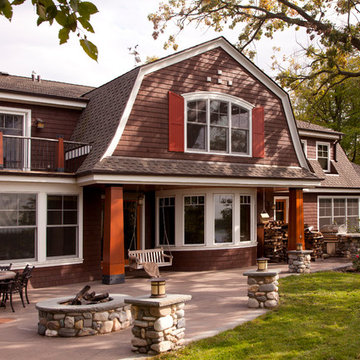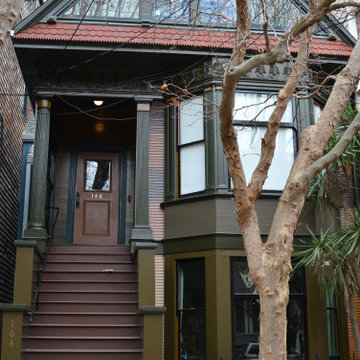Facciate di case vittoriane marroni
Filtra anche per:
Budget
Ordina per:Popolari oggi
101 - 120 di 217 foto
1 di 3
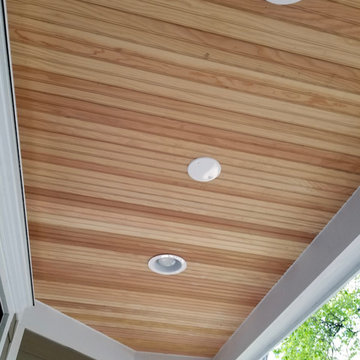
Chicago, IL 60618 Exterior Siding Remodel in James Hardie Plank Siding Woodstock Brown, HardieTrim & Crown Moldings in Arctic White and remodeled Front Entry Portico.
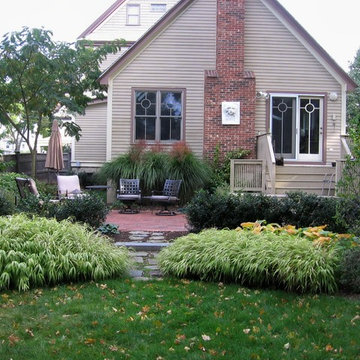
Immagine della facciata di una casa grande marrone vittoriana a tre piani con rivestimento in legno
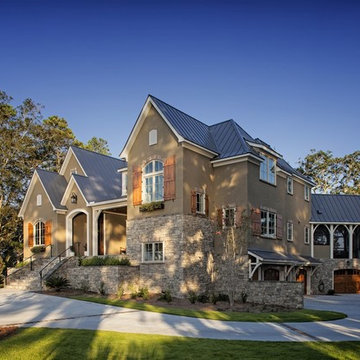
John McManus
Ispirazione per la facciata di una casa grande marrone vittoriana a due piani con rivestimento in stucco e tetto a capanna
Ispirazione per la facciata di una casa grande marrone vittoriana a due piani con rivestimento in stucco e tetto a capanna
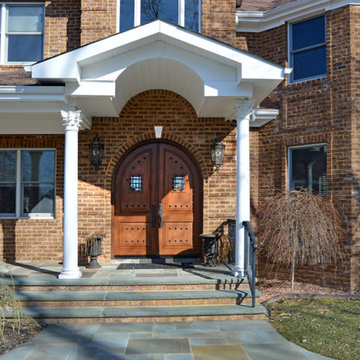
Esempio della facciata di una casa grande marrone vittoriana a due piani con rivestimento in mattoni e tetto a capanna
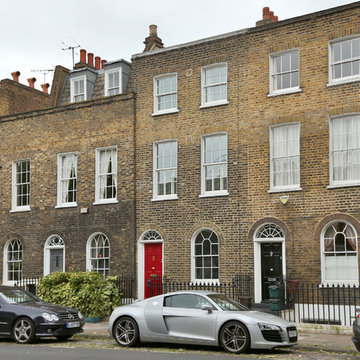
Maison individuelle anglaise, typique du district londonien d'Angel-Islington dont l'architecture présente majoritairement un habitat ouvrier issu de l'ère industrielle, avec ses petites maisons étroites, toutes identiques, faites de briques : les "rows of Houses". L'ensemble a été totalement rénové, restructuré et décoré avec pour objectif principal d'offrir d'avantage de luminosité et un caractère résolument contemporain à ce cottage.
Crédit photos: Agence MIND
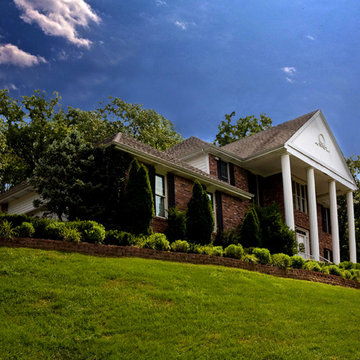
Esempio della facciata di una casa marrone vittoriana a due piani con rivestimento in mattoni e tetto a capanna
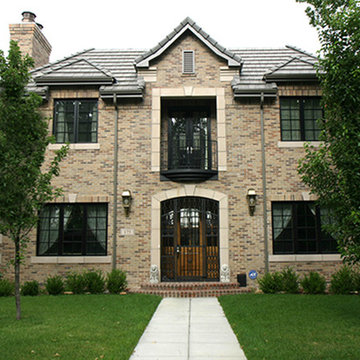
Idee per la villa grande marrone vittoriana a due piani con rivestimento in mattoni, tetto a padiglione e copertura a scandole
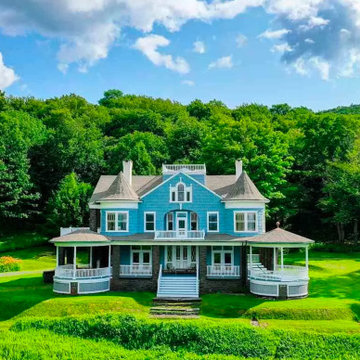
A view of the exterior of the 1905 Victorian mansion in the heart of the Catskill Mountains. Sandstone sandstone columns support a wrap-around porch. Wood siding is used on the lower floor, while cedar shake shingles are used for the upper levels. Historic restoration work included repair and maintenance of the exterior siding, trim, and roofing.
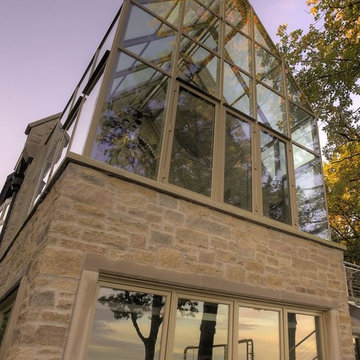
Idee per la villa marrone vittoriana a due piani di medie dimensioni con rivestimento in pietra, tetto a capanna e copertura a scandole
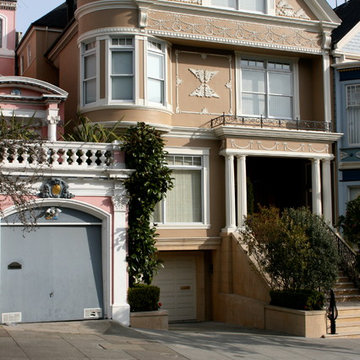
Esempio della facciata di una casa grande marrone vittoriana a tre piani con rivestimento in stucco e tetto a capanna
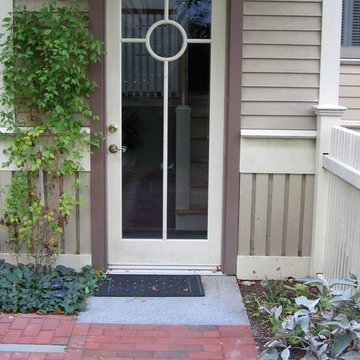
Esempio della facciata di una casa grande marrone vittoriana con rivestimento in legno
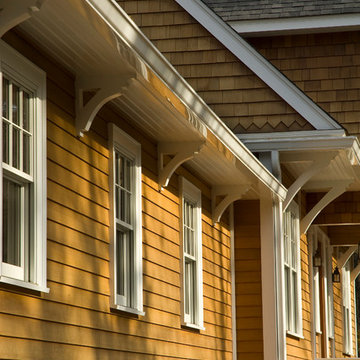
3500 sf new Shingle Style country home. photos Kevin Sprague
Esempio della facciata di una casa marrone vittoriana a due piani di medie dimensioni con rivestimento in legno e tetto a capanna
Esempio della facciata di una casa marrone vittoriana a due piani di medie dimensioni con rivestimento in legno e tetto a capanna
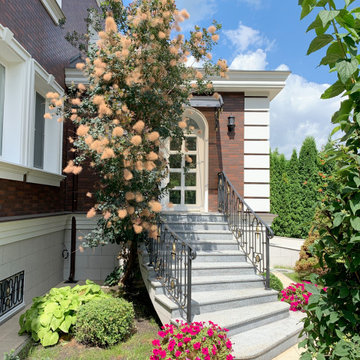
Designing an object was accompanied by certain difficulties. The owners bought a plot on which there was already a house. Its quality and appearance did not suit customers in any way. Moreover, the construction of a house from scratch was not even discussed, so the architects Vitaly Dorokhov and Tatyana Dmitrenko had to take the existing skeleton as a basis. During the reconstruction, the protruding glass volume was demolished, some structural elements of the facade were simplified. The number of storeys was increased and the height of the roof was increased. As a result, the building took the form of a real English home, as customers wanted.
The planning decision was dictated by the terms of reference. And the number of people living in the house. Therefore, in terms of the house acquired 400 m \ 2 extra.
The entire engineering structure and heating system were completely redone. Heating of the house comes from wells and the Ecokolt system.
The climate system of the house itself is integrated into the relay control system that constantly maintains the climate and humidity in the house.
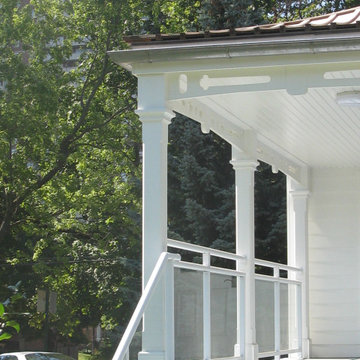
Architect of Record: GBCA (Goldsmith Borgal Corporation Architects) Employment at construction contract administration stage including site review. Image of heritage detail of reinstated verandah
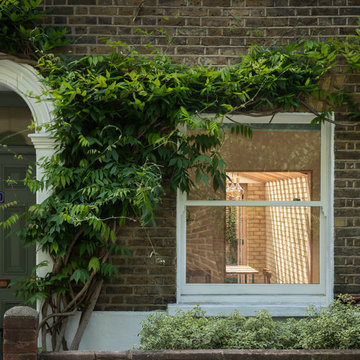
Rear and side extension to a terraced house in Camberwell.
Idee per la facciata di una casa a schiera piccola marrone vittoriana a due piani con tetto a capanna e copertura in tegole
Idee per la facciata di una casa a schiera piccola marrone vittoriana a due piani con tetto a capanna e copertura in tegole
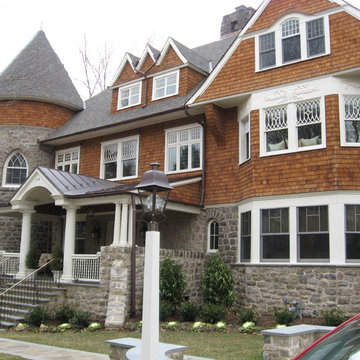
Esempio della villa grande marrone vittoriana a due piani con rivestimenti misti, tetto a capanna e copertura a scandole
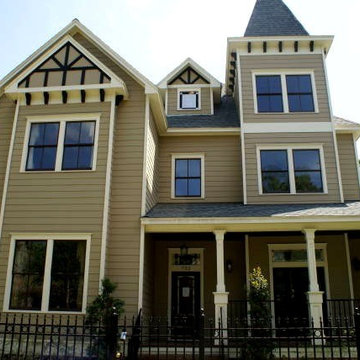
Ispirazione per la facciata di una casa marrone vittoriana a due piani di medie dimensioni con rivestimento in vinile e tetto a capanna
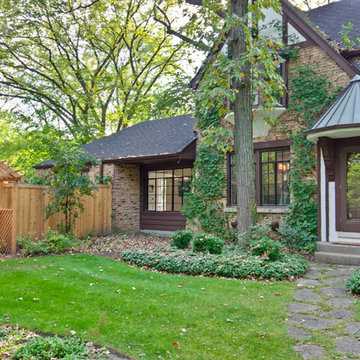
Foto della facciata di una casa marrone vittoriana a due piani di medie dimensioni con rivestimenti misti e tetto a capanna
Facciate di case vittoriane marroni
6
