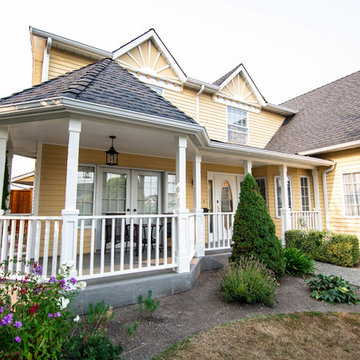Facciate di case vittoriane gialle
Filtra anche per:
Budget
Ordina per:Popolari oggi
101 - 120 di 266 foto
1 di 3
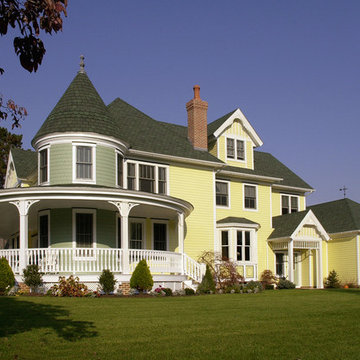
Idee per la facciata di una casa grande gialla vittoriana a tre piani con rivestimento in legno e tetto a padiglione
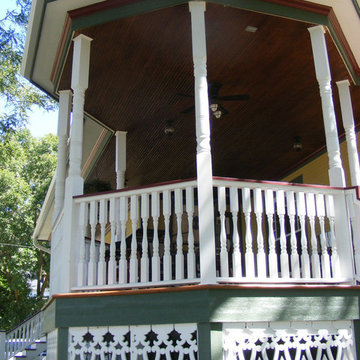
2-story addition to this historic 1894 Princess Anne Victorian. Family room, new full bath, relocated half bath, expanded kitchen and dining room, with Laundry, Master closet and bathroom above. Wrap-around porch with gazebo.
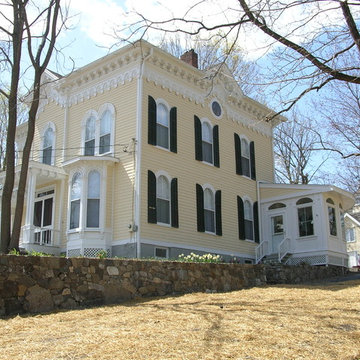
This project was a tribute to the vision and optimism of the owners. This once-glorious home was so far gone that many people would have taken the easy path -tear it down and start over. Instead, the family hired Old Saratoga Restorations to save every original bit of material that could be salvaged and rebuild the home to its previous grandeur.
OSR gutted the interior and reinvented it based on the archaeological evidence for this home restoration. They added a new kitchen and bathrooms with high-end fixtures, custom-cabinetry and top-of-the-line appliances. Outside, everything from the siding and trim to the dilapidated cupola on top needed to be replaced with duplicates.
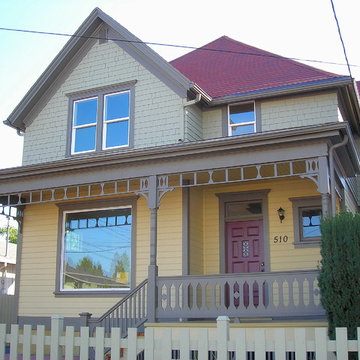
Portland, Oregon, Montavilla. Whole house remodel.
Project scope:
100% new systems (plumbing, electrical, mechanical).
100% new interior wall surfaces.
100% new period moldings and doors (except original front door).
95% new windows.
Major siding repair.
New exterior moldings.
New front porch
New stairs to the basement.
2 new bathrooms
New kitchen
New driveway surface
Many additional items (not listed)
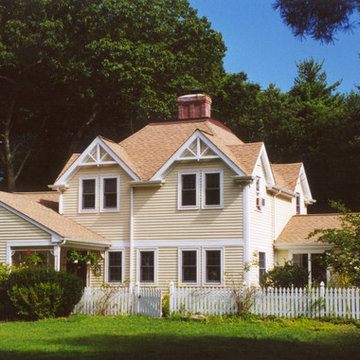
David Tidwell
Idee per la villa grande gialla vittoriana a due piani con rivestimento in legno, tetto a padiglione e copertura a scandole
Idee per la villa grande gialla vittoriana a due piani con rivestimento in legno, tetto a padiglione e copertura a scandole
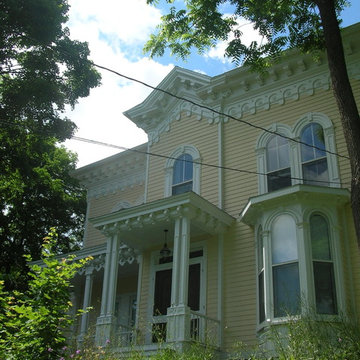
This project was a tribute to the vision and optimism of the owners. This once-glorious home was so far gone that many people would have taken the easy path -tear it down and start over. Instead, the family hired Old Saratoga Restorations to save every original bit of material that could be salvaged and rebuild the home to its previous grandeur.
OSR gutted the interior and reinvented it based on the archaeological evidence for this home restoration. They added a new kitchen and bathrooms with high-end fixtures, custom-cabinetry and top-of-the-line appliances. Outside, everything from the siding and trim to the dilapidated cupola on top needed to be replaced with duplicates.
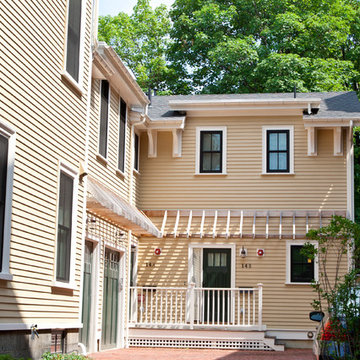
Peter Quinn Architects LLC
Photographs by Paula NIstal
Foto della facciata di una casa piccola gialla vittoriana a due piani con rivestimenti misti
Foto della facciata di una casa piccola gialla vittoriana a due piani con rivestimenti misti
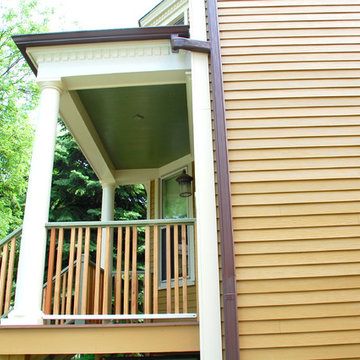
Victorian Style House in Chicago, IL. Siding & Windows Group installed James HardiePlank Select Cedarmill Lap Siding in ColorPlus Technology Colors Tuscan Gold and Heathered Moss for a beautiful mix. We installed HardieTrim Smooth Boards in ColorPlus Technology Color Arctic White. Also remodeled Front Entry Porch. Homeowners love their transformation.
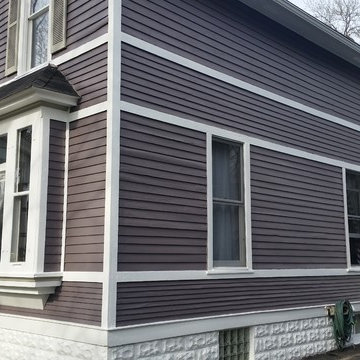
Joseph DiGangi
Esempio della facciata di una casa grande gialla vittoriana a due piani con rivestimento in legno e tetto a mansarda
Esempio della facciata di una casa grande gialla vittoriana a due piani con rivestimento in legno e tetto a mansarda
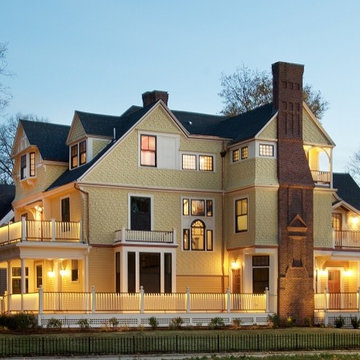
Idee per la villa grande gialla vittoriana a tre piani con rivestimento in legno, tetto a capanna e copertura a scandole
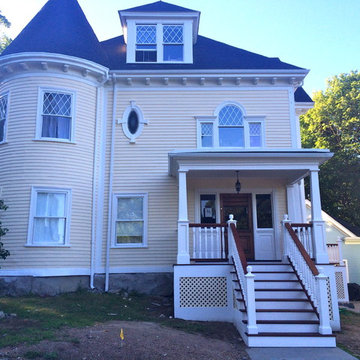
Foto della villa gialla vittoriana a tre piani di medie dimensioni con rivestimento in vinile, tetto a capanna e copertura a scandole
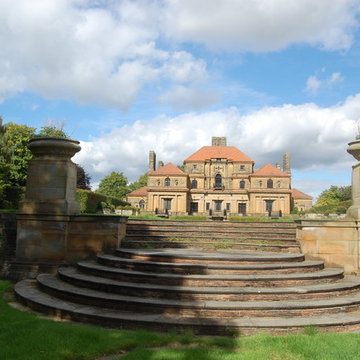
Heathcote is a Grade I listed building located in Ilkley, originally designed by Sir Edwin Lutyens with formal gardens designed by Gertrude Jeckyll and built in 1906.
SML Design Group have obtained planning and Listed Building Conscent for this complex heritage and conservation project with extensive refurbishment works and internal interventions that are sympathetic to the existing style and character of the building. The refurbishment works have been significant in retaining this spectacular building as a single dwelling working closely with Historic England, the Lutyens Trust and Bradford Conservation Department.
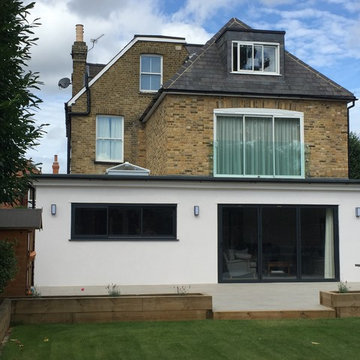
Newly completed exterior - new double-storey rear extension with additional loft room added, side extension & modern kitchen extension added.
Ispirazione per la villa grande gialla vittoriana a tre piani con rivestimento in mattoni, tetto a capanna e copertura in tegole
Ispirazione per la villa grande gialla vittoriana a tre piani con rivestimento in mattoni, tetto a capanna e copertura in tegole
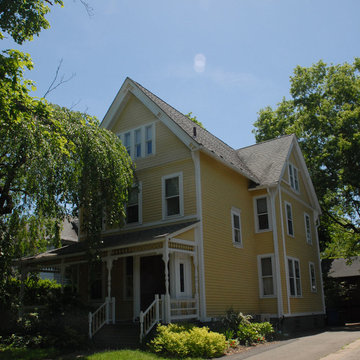
The house is in New Haven's East Rock neighborhood, an area filled with the homes of professors and graduate students from Yale. While few of the interventions we made are obviously visible, the project's scope was comprehensive, upgrading and updating the house from soup to nuts.
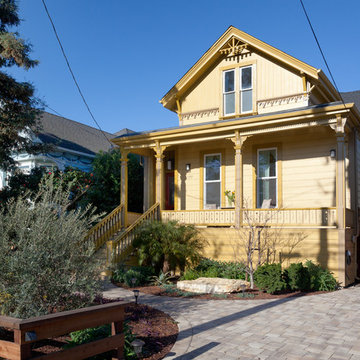
This beautiful 1881 Alameda Victorian cottage, wonderfully embodying the Transitional Gothic-Eastlake era, had most of its original features intact. Our clients, one of whom is a painter, wanted to preserve the beauty of the historic home while modernizing its flow and function.
From several small rooms, we created a bright, open artist’s studio. We dug out the basement for a large workshop, extending a new run of stair in keeping with the existing original staircase. While keeping the bones of the house intact, we combined small spaces into large rooms, closed off doorways that were in awkward places, removed unused chimneys, changed the circulation through the house for ease and good sightlines, and made new high doorways that work gracefully with the eleven foot high ceilings. We removed inconsistent picture railings to give wall space for the clients’ art collection and to enhance the height of the rooms. From a poorly laid out kitchen and adjunct utility rooms, we made a large kitchen and family room with nine-foot-high glass doors to a new large deck. A tall wood screen at one end of the deck, fire pit, and seating give the sense of an outdoor room, overlooking the owners’ intensively planted garden. A previous mismatched addition at the side of the house was removed and a cozy outdoor living space made where morning light is received. The original house was segmented into small spaces; the new open design lends itself to the clients’ lifestyle of entertaining groups of people, working from home, and enjoying indoor-outdoor living.
Photography by Kurt Manley.
https://saikleyarchitects.com/portfolio/artists-victorian/
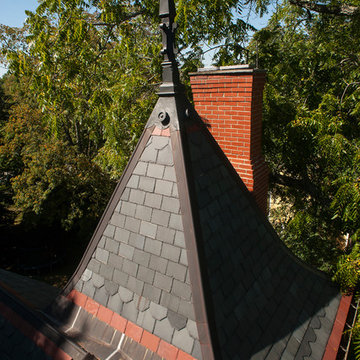
Immagine della villa grande gialla vittoriana a tre piani con rivestimento in legno, tetto a capanna e copertura mista
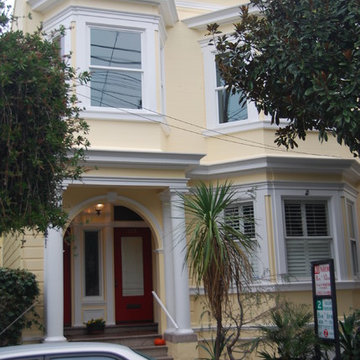
Esempio della facciata di una casa gialla vittoriana a due piani
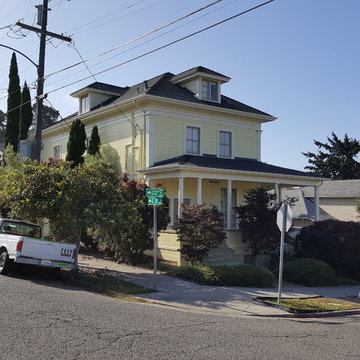
Exterior painting, extensive dry rot restoration
Ispirazione per la facciata di una casa grande gialla vittoriana a tre piani con rivestimento in legno
Ispirazione per la facciata di una casa grande gialla vittoriana a tre piani con rivestimento in legno
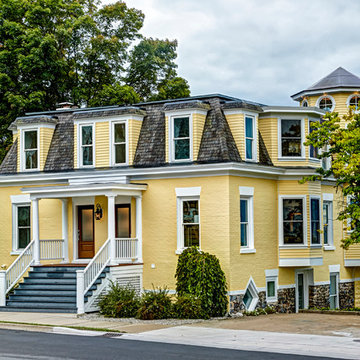
When this historic Petoskey home began its life in 1895, its residents couldn't possibly have imagined its future transformation. Only 50 feet from the old train tracks, it started as an apartment building for railroad employees. Throughout the past century, it retained its roots as a multi-family dwelling, but had fallen into despair. In 2013, it was purchased for its great location, charming exterior and its spectacular view of the lake, and recruited J.Cesario Builders to remodel the structure into a single family home.
The vision would take almost two years to complete, as the original scope of the project evolved from a partial remodel into a total home transformation.
Facciate di case vittoriane gialle
6
