Facciate di case vittoriane gialle
Filtra anche per:
Budget
Ordina per:Popolari oggi
41 - 60 di 266 foto
1 di 3
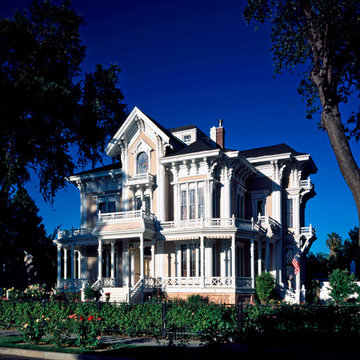
This stately home is one of the best examples of the local vernacular in Woodland, CA in the 1880s.
Idee per la facciata di una casa gialla vittoriana a tre piani con rivestimento in legno
Idee per la facciata di una casa gialla vittoriana a tre piani con rivestimento in legno
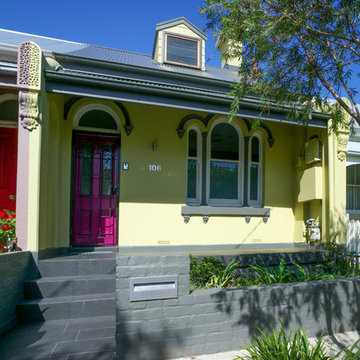
New dormer window added in heritage conservation area. Not sure the colours strictly complying with colours heritage colour controls.
This is the house of one of our preferred builders Zenya Adderly from Henarise who we have been working with for over 13 years. Always a great compliment when w builder choose you to design their house because they have many architects they can go to.
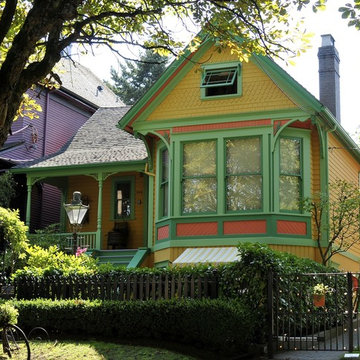
As one of Vancouver's Painted Ladies, this colourful heritage home stands proud. Warline Painting Ltd. was honoured to be the company that was gifted with the job to paint this home in such magnificent colours. The project involved more than 100 hours of prep work, but the final shows that the work payed off. Photo credits to Ina Van Tonder.
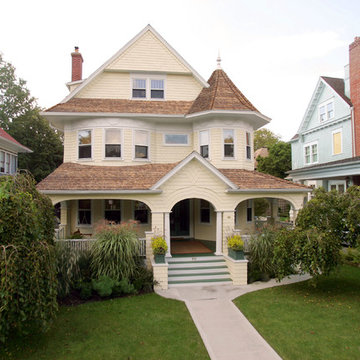
Classic Victorian house with decorative cedar shingles and carved ornament on the facade. The wrap around porch offers an inviting front entry to the elegant home.
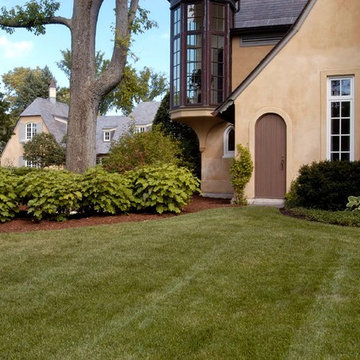
Linda Oyama Bryan
Esempio della villa ampia gialla vittoriana a tre piani con rivestimento in adobe, tetto a capanna e copertura in tegole
Esempio della villa ampia gialla vittoriana a tre piani con rivestimento in adobe, tetto a capanna e copertura in tegole
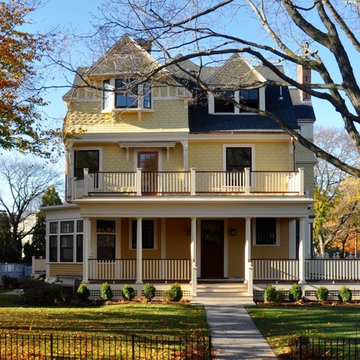
Esempio della villa gialla vittoriana a tre piani di medie dimensioni con rivestimento in legno, tetto a capanna e copertura a scandole
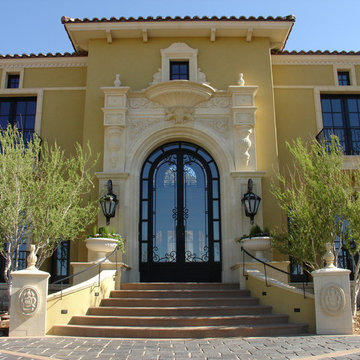
Esempio della facciata di una casa grande gialla vittoriana a due piani con rivestimento in stucco e tetto a padiglione
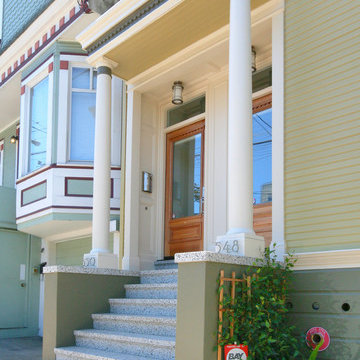
Idee per la villa gialla vittoriana con rivestimento in legno, copertura a scandole e tetto a capanna
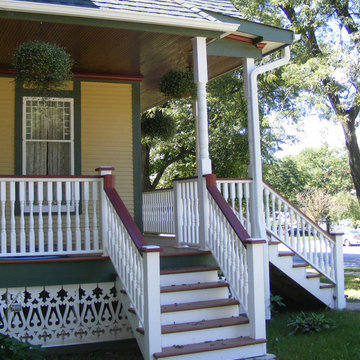
2-story addition to this historic 1894 Princess Anne Victorian. Family room, new full bath, relocated half bath, expanded kitchen and dining room, with Laundry, Master closet and bathroom above. Wrap-around porch with gazebo.
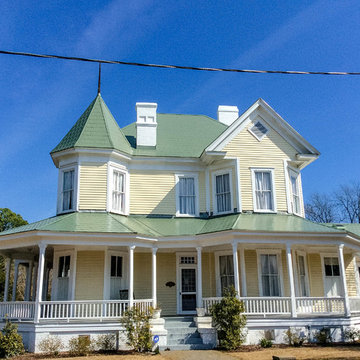
Idee per la facciata di una casa ampia gialla vittoriana a due piani con rivestimento con lastre in cemento e tetto a capanna
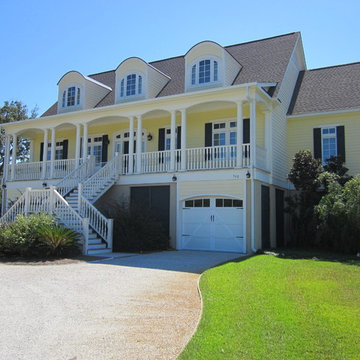
SGA Architecture
Esempio della facciata di una casa grande gialla vittoriana a due piani con rivestimento in legno e tetto a capanna
Esempio della facciata di una casa grande gialla vittoriana a due piani con rivestimento in legno e tetto a capanna
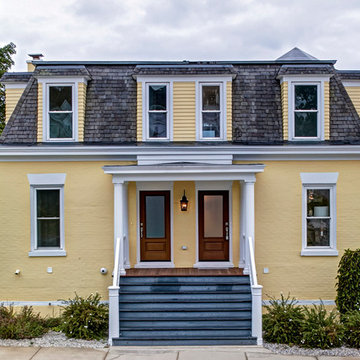
When this historic Petoskey home began its life in 1895, its residents couldn't possibly have imagined its future transformation. Only 50 feet from the old train tracks, it started as an apartment building for railroad employees. Throughout the past century, it retained its roots as a multi-family dwelling, but had fallen into despair. In 2013, it was purchased for its great location, charming exterior and its spectacular view of the lake, and recruited J.Cesario Builders to remodel the structure into a single family home.
The vision would take almost two years to complete, as the original scope of the project evolved from a partial remodel into a total home transformation.
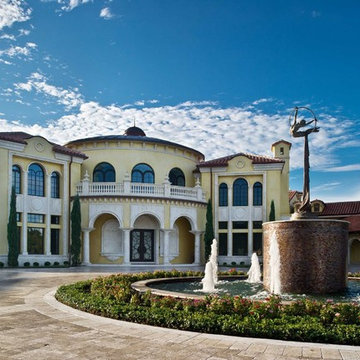
Immagine della facciata di una casa grande gialla vittoriana a due piani con rivestimento in stucco
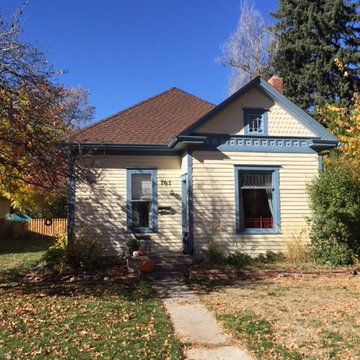
Idee per la villa piccola gialla vittoriana a due piani con rivestimento con lastre in cemento, tetto a padiglione e copertura a scandole
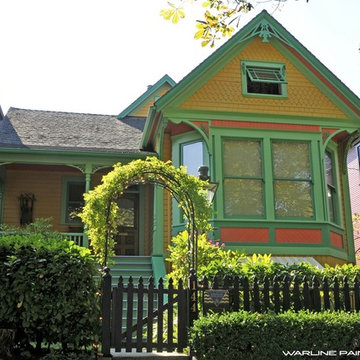
As one of Vancouver's Painted Ladies, this colourful heritage home stands proud. Warline Painting Ltd. was honoured to be the company that was gifted with the job to paint this home in such magnificent colours. The project involved more than 100 hours of prep work, but the final shows that the work payed off. Photo credits to Ina Van Tonder.

Side view of a restored Queen Anne Victorian focuses on attached carriage house containing workshop space and 4-car garage, as well as a solarium that encloses an indoor pool. Shows new side entrance and u-shaped addition at the rear of the main house that contains mudroom, bath, laundry, and extended kitchen.
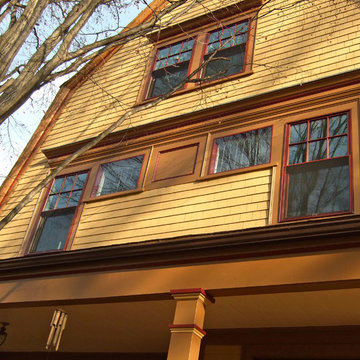
A Pfaff
Esempio della facciata di una casa gialla vittoriana con rivestimento in legno e abbinamento di colori
Esempio della facciata di una casa gialla vittoriana con rivestimento in legno e abbinamento di colori
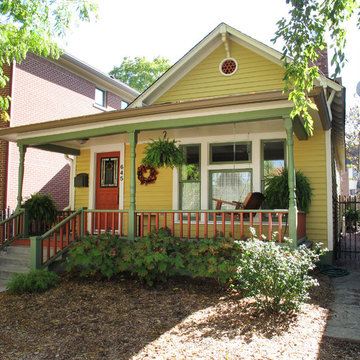
Front Façade - Victorian cottage restoration in the Chatham Arch Neighborhood in Indianapolis IN. Construction by: redev.net Design by: www.five2fivedesign.com
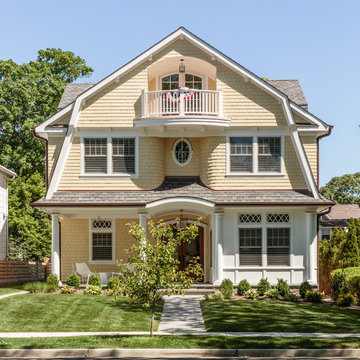
Builder: CMM Custom Homes
Photography: Sean Litchfield
Architect: Melillo Architecture
Foto della villa gialla vittoriana a tre piani con rivestimento in legno, tetto a mansarda e copertura a scandole
Foto della villa gialla vittoriana a tre piani con rivestimento in legno, tetto a mansarda e copertura a scandole
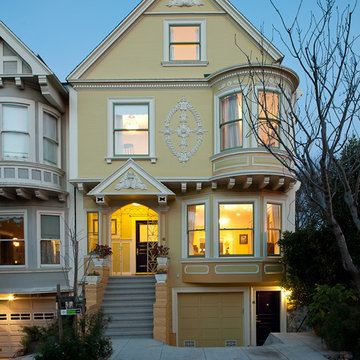
This is a classic San Francisco Victorian built in 1902. It had settled in the back several inches so before we even began we needed to correct for this by raising the entire structure seven inches. Structural beams and footings were reinforced with steel.
This building had been divided into two apartments with a total of three floors in all. This building had been divided into two apartments with a total of three floors in all. The goal for this young family was to create a single, updated ‘transitional’ home environment out of this beautiful building, to serve as their home for many years.
Design by:
Curtis Hollenbeck
Photo by:
Paul Keitz
Facciate di case vittoriane gialle
3