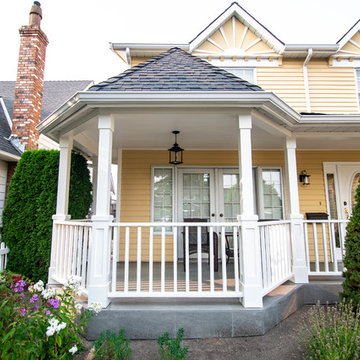Facciate di case vittoriane gialle
Filtra anche per:
Budget
Ordina per:Popolari oggi
81 - 100 di 266 foto
1 di 3
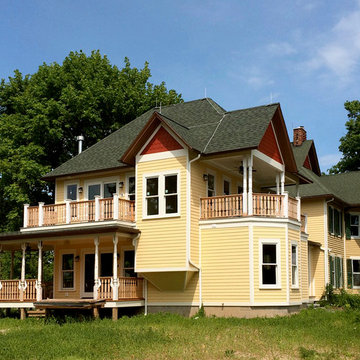
Addition nearing completion with original structure in the background.
Ispirazione per la villa grande gialla vittoriana a due piani con rivestimento in vinile, tetto a padiglione e copertura a scandole
Ispirazione per la villa grande gialla vittoriana a due piani con rivestimento in vinile, tetto a padiglione e copertura a scandole
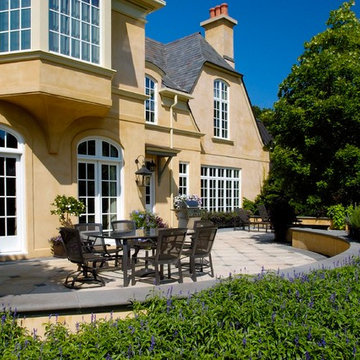
Linda Oyama Bryan
Idee per la villa ampia gialla vittoriana a tre piani con rivestimento in adobe, tetto a capanna e copertura in tegole
Idee per la villa ampia gialla vittoriana a tre piani con rivestimento in adobe, tetto a capanna e copertura in tegole
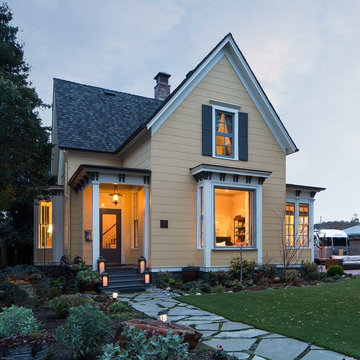
Photo by Tyler Chartier
Ispirazione per la facciata di una casa gialla vittoriana a due piani di medie dimensioni con tetto a capanna
Ispirazione per la facciata di una casa gialla vittoriana a due piani di medie dimensioni con tetto a capanna
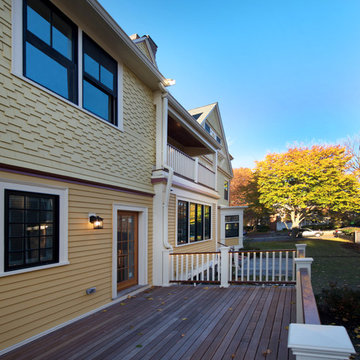
Esempio della villa gialla vittoriana a tre piani di medie dimensioni con rivestimento in legno, tetto a capanna e copertura a scandole
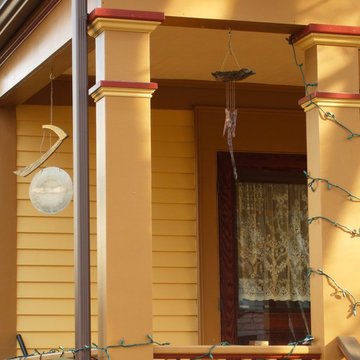
A Pfaff
Esempio della facciata di una casa gialla vittoriana con rivestimento in legno
Esempio della facciata di una casa gialla vittoriana con rivestimento in legno
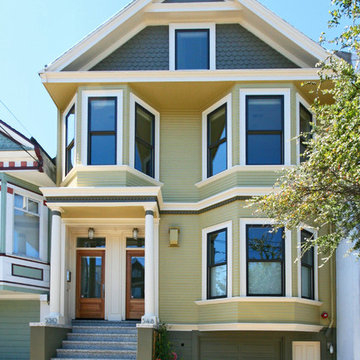
Idee per la facciata di un appartamento giallo vittoriano a tre piani con rivestimento in legno, tetto a capanna e copertura a scandole
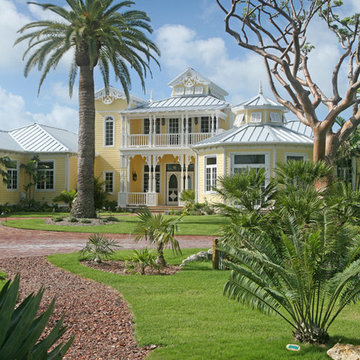
Foto della facciata di una casa grande gialla vittoriana a due piani con rivestimento in stucco
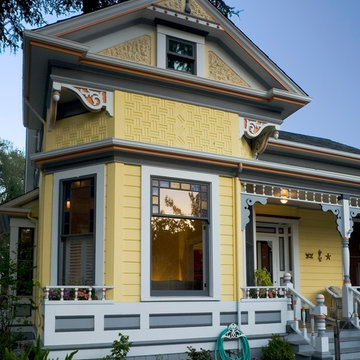
Exterior elevation
John Canham Photography
Immagine della facciata di una casa gialla vittoriana
Immagine della facciata di una casa gialla vittoriana
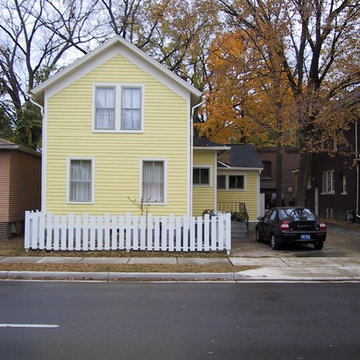
Front of renovated home
Esempio della facciata di una casa piccola gialla vittoriana a due piani con rivestimento in legno
Esempio della facciata di una casa piccola gialla vittoriana a due piani con rivestimento in legno
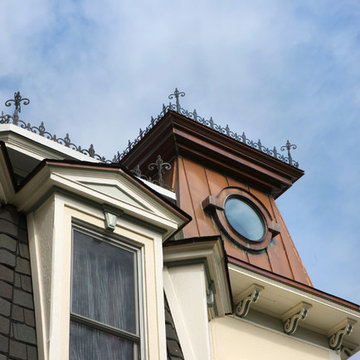
This Victorian style renovation and addition created by Normandy Design Manager Troy Pavelka had the turret restored to a stunning copper turret, with custom corbels and finials made to match the existing ones.
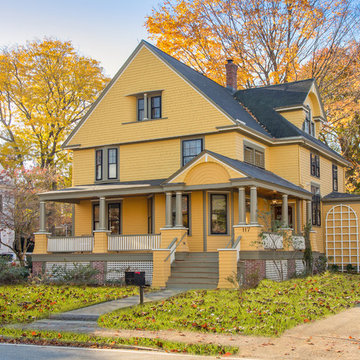
Eric Roth Photography
Architect: Cummings Architects
Idee per la facciata di una casa gialla vittoriana
Idee per la facciata di una casa gialla vittoriana
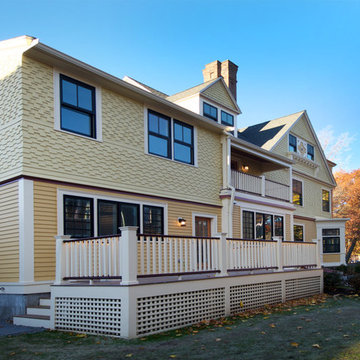
Idee per la villa grande gialla vittoriana a tre piani con rivestimento in legno, tetto a capanna e copertura a scandole
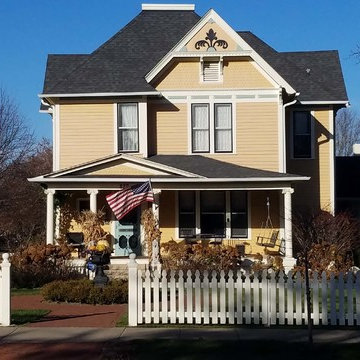
Foto della villa grande gialla vittoriana a due piani con tetto a padiglione e copertura a scandole
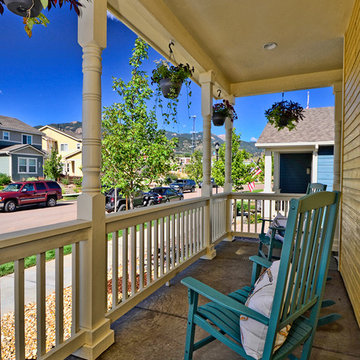
This is a home with many styles: located in Gold Hill Mesa at the Front Range of the Rockies, it features a Victorian exterior, with a beachy-partially shabby chic interior. Heather Sharer Elite Home Tours
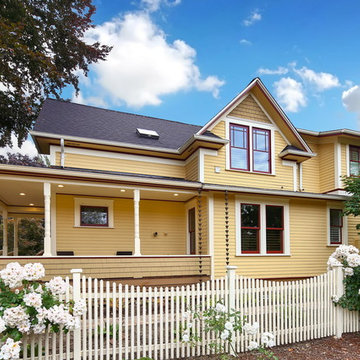
After many years of careful consideration and planning, these clients came to us with the goal of restoring this home’s original Victorian charm while also increasing its livability and efficiency. From preserving the original built-in cabinetry and fir flooring, to adding a new dormer for the contemporary master bathroom, careful measures were taken to strike this balance between historic preservation and modern upgrading. Behind the home’s new exterior claddings, meticulously designed to preserve its Victorian aesthetic, the shell was air sealed and fitted with a vented rainscreen to increase energy efficiency and durability. With careful attention paid to the relationship between natural light and finished surfaces, the once dark kitchen was re-imagined into a cheerful space that welcomes morning conversation shared over pots of coffee.
Every inch of this historical home was thoughtfully considered, prompting countless shared discussions between the home owners and ourselves. The stunning result is a testament to their clear vision and the collaborative nature of this project.
Photography by Radley Muller Photography
Design by Deborah Todd Building Design Services
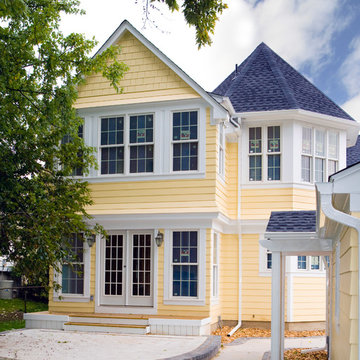
This house renovation and addition was designed to take advantage of a home site adjacent to a city park that was heavily under developed. The old house was in bad shape and with little character. Our task was to utilize as much of the basic structure as possible and add to it in order to maximize the property value. Because the property was narrow, we kept the detached garage and renovated it. The new second floor became three bedrooms, two baths, and a laundry, while the main floor was opened up to form a more usable family living area. One bedroom was kept as a flexible office or bedroom for the main floor. The home has become a little jewel along the street.
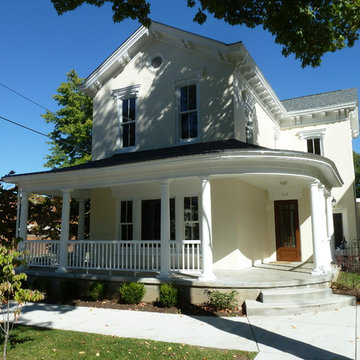
This house had a dental office added to the back of it and many of the vintage details were removed. Remodeling restored the front porch and removed the office addition and integrated previous additions into the original composition along with a complete interior remodeling.
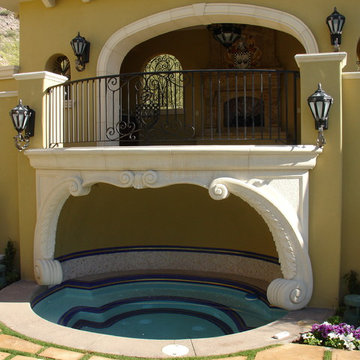
Foto della facciata di una casa grande gialla vittoriana a due piani con rivestimento in stucco e tetto a padiglione
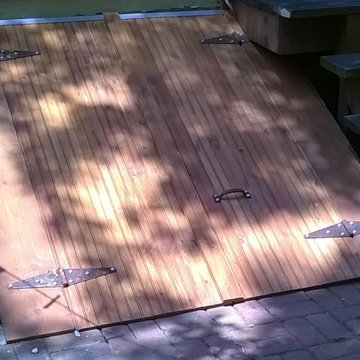
Cellar entry door(s) after and before
Esempio della villa grande gialla vittoriana a due piani con rivestimento in legno, tetto a capanna e copertura a scandole
Esempio della villa grande gialla vittoriana a due piani con rivestimento in legno, tetto a capanna e copertura a scandole
Facciate di case vittoriane gialle
5
