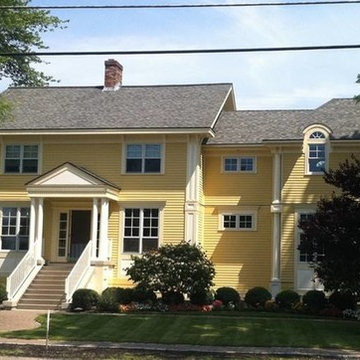Facciate di case vittoriane gialle
Filtra anche per:
Budget
Ordina per:Popolari oggi
61 - 80 di 266 foto
1 di 3
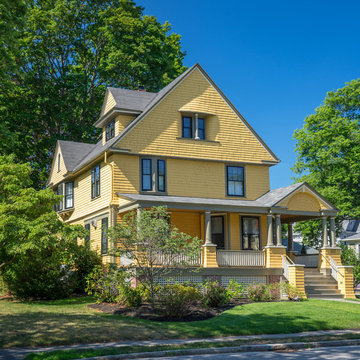
As seen on This Old House, photo by Eric Roth
Esempio della facciata di una casa gialla vittoriana a tre piani con rivestimento in legno e tetto a capanna
Esempio della facciata di una casa gialla vittoriana a tre piani con rivestimento in legno e tetto a capanna
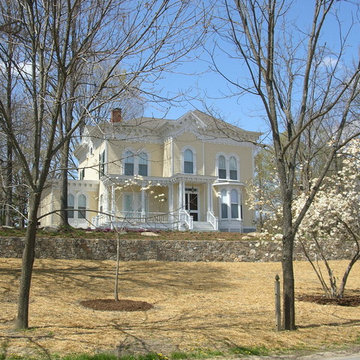
This project was a tribute to the vision and optimism of the owners. This once-glorious home was so far gone that many people would have taken the easy path -tear it down and start over. Instead, the family hired Old Saratoga Restorations to save every original bit of material that could be salvaged and rebuild the home to its previous grandeur.
OSR gutted the interior and reinvented it based on the archaeological evidence for this home restoration. They added a new kitchen and bathrooms with high-end fixtures, custom-cabinetry and top-of-the-line appliances. Outside, everything from the siding and trim to the dilapidated cupola on top needed to be replaced with duplicates.
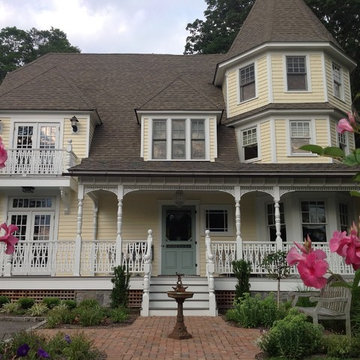
Ric Marder
Esempio della facciata di una casa grande gialla vittoriana a tre piani con rivestimento in legno
Esempio della facciata di una casa grande gialla vittoriana a tre piani con rivestimento in legno
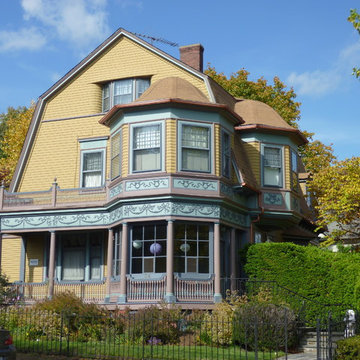
Foto della facciata di una casa gialla vittoriana a due piani con rivestimento in legno
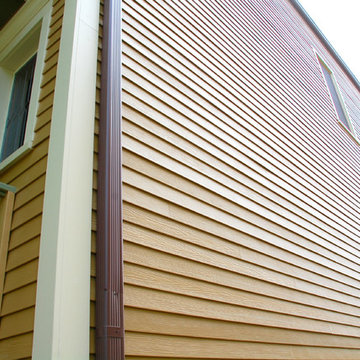
Victorian Style House in Chicago, IL. Siding & Windows Group installed James HardiePlank Select Cedarmill Lap Siding in ColorPlus Technology Colors Tuscan Gold and Heathered Moss for a beautiful mix. We installed HardieTrim Smooth Boards in ColorPlus Technology Color Arctic White. Also remodeled Front Entry Porch. Homeowners love their transformation.
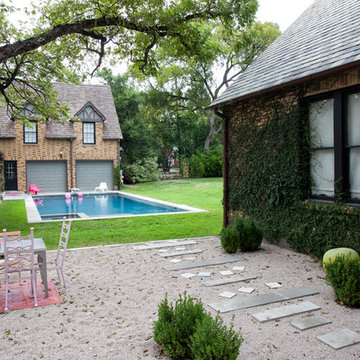
The pool was placed in front of the garage and that will be converted into a pool house in the stage of construction.
Foto della villa grande gialla vittoriana a un piano con rivestimento in mattoni, tetto a capanna e copertura a scandole
Foto della villa grande gialla vittoriana a un piano con rivestimento in mattoni, tetto a capanna e copertura a scandole
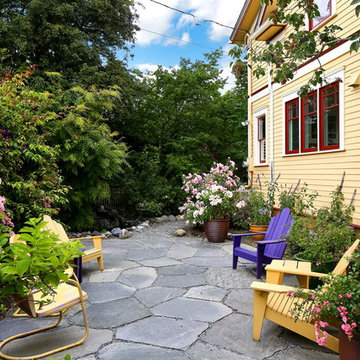
After many years of careful consideration and planning, these clients came to us with the goal of restoring this home’s original Victorian charm while also increasing its livability and efficiency. From preserving the original built-in cabinetry and fir flooring, to adding a new dormer for the contemporary master bathroom, careful measures were taken to strike this balance between historic preservation and modern upgrading. Behind the home’s new exterior claddings, meticulously designed to preserve its Victorian aesthetic, the shell was air sealed and fitted with a vented rainscreen to increase energy efficiency and durability. With careful attention paid to the relationship between natural light and finished surfaces, the once dark kitchen was re-imagined into a cheerful space that welcomes morning conversation shared over pots of coffee.
Every inch of this historical home was thoughtfully considered, prompting countless shared discussions between the home owners and ourselves. The stunning result is a testament to their clear vision and the collaborative nature of this project.
Photography by Radley Muller Photography
Design by Deborah Todd Building Design Services
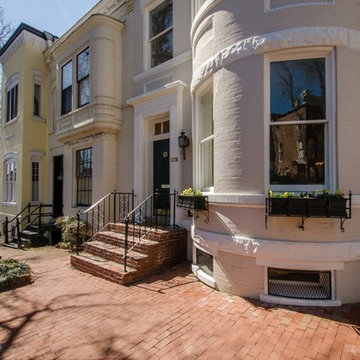
Washington Fine Properties
Foto della facciata di una casa grande gialla vittoriana a tre piani con rivestimento in mattoni
Foto della facciata di una casa grande gialla vittoriana a tre piani con rivestimento in mattoni
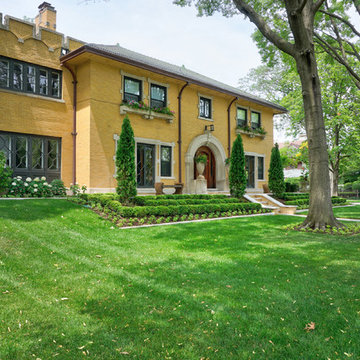
--Historic / National Landmark
--House designed by prominent architect Frederick R. Schock, 1924
--Grounds designed and constructed by: Arrow. Land + Structures in Spring/Summer of 2017
--Photography: Marco Romani, RLA State Licensed Landscape Architect
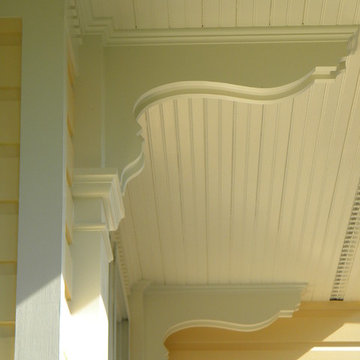
Esempio della facciata di una casa grande gialla vittoriana a tre piani con rivestimento in legno e tetto a capanna
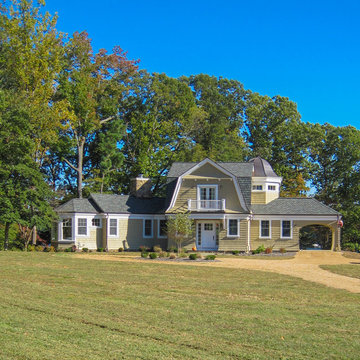
Photo Credit: Russell Abraham
View of house from main entry drive.
Esempio della facciata di una casa gialla vittoriana a due piani con rivestimento in legno
Esempio della facciata di una casa gialla vittoriana a due piani con rivestimento in legno
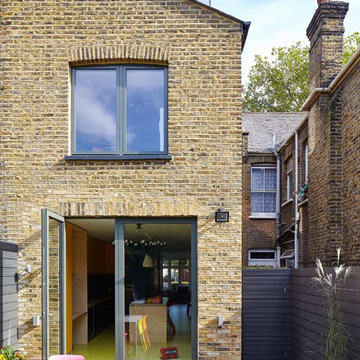
Photo: Andy Stagg
Idee per la facciata di una casa gialla vittoriana a tre piani di medie dimensioni con rivestimento in mattoni e tetto a capanna
Idee per la facciata di una casa gialla vittoriana a tre piani di medie dimensioni con rivestimento in mattoni e tetto a capanna
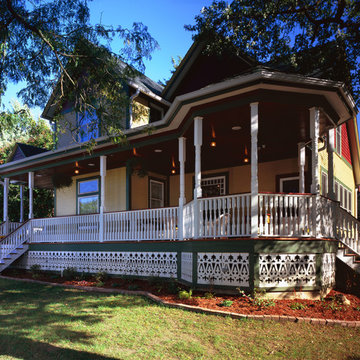
2-story addition to this historic 1894 Princess Anne Victorian. Family room, new full bath, relocated half bath, expanded kitchen and dining room, with Laundry, Master closet and bathroom above. Wrap-around porch with gazebo.
Photos by 12/12 Architects and Robert McKendrick Photography.
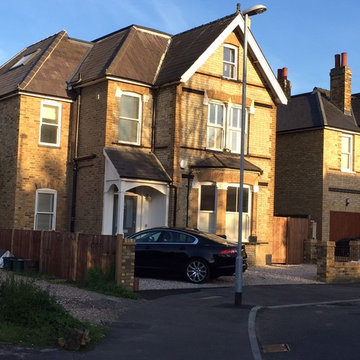
Newly completed exterior - new double-storey side extension, porch, brick wall & driveway.
Foto della villa grande gialla vittoriana a tre piani con rivestimento in mattoni, copertura in tegole e tetto a capanna
Foto della villa grande gialla vittoriana a tre piani con rivestimento in mattoni, copertura in tegole e tetto a capanna
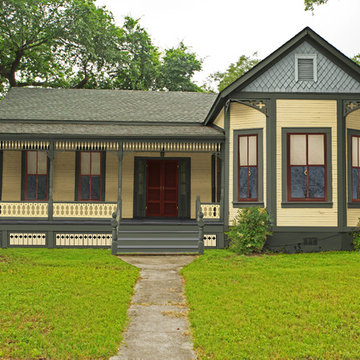
Here is that same home. All new features are in proportion to the architecture and correct for the period and style of the home. Bay windows replaced with original style to match others. Water table trim added, spandrels, brackets and a period porch skirt.
Other color combinations that work with this house.
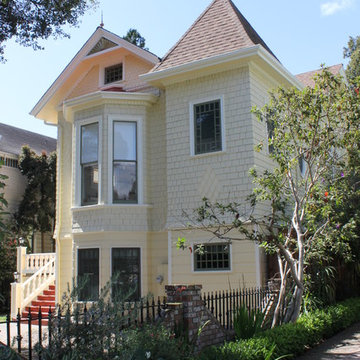
Ispirazione per la villa gialla vittoriana a due piani con rivestimenti misti e tetto a capanna
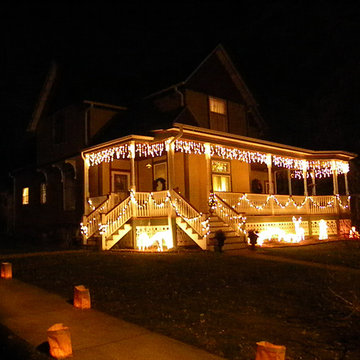
2-story addition to this historic 1894 Princess Anne Victorian. Family room, new full bath, relocated half bath, expanded kitchen and dining room, with Laundry, Master closet and bathroom above. Wrap-around porch with gazebo.
Photos by 12/12 Architects and Robert McKendrick Photography.
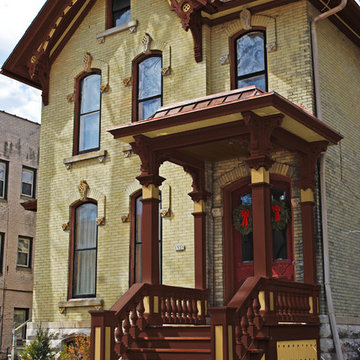
Here are some other similar color options. A dark bold color compliments the yellow brick and the features are conservatively accented. Most go overboard here and you need to know what you can and can't accent or it will look tacky.
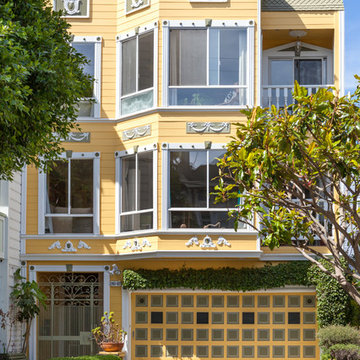
Foto della facciata di una casa grande gialla vittoriana a tre piani con tetto piano
Facciate di case vittoriane gialle
4
