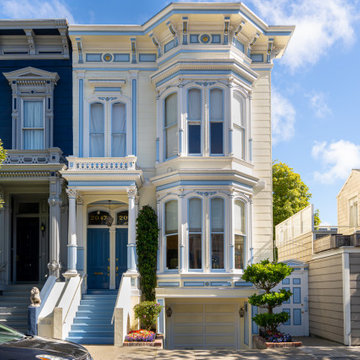Facciate di case vittoriane gialle
Filtra anche per:
Budget
Ordina per:Popolari oggi
21 - 40 di 266 foto
1 di 3
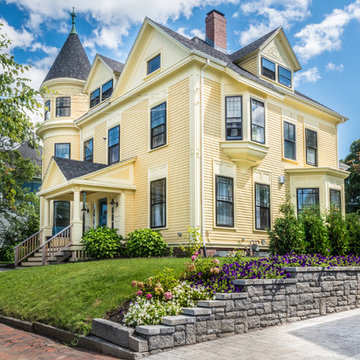
Foto della facciata di una casa gialla vittoriana a tre piani con tetto a capanna
Exterior of 1895 restored victorian in Gloucester, MA.
Immagine della facciata di una casa gialla vittoriana a due piani di medie dimensioni con rivestimento in legno e tetto a capanna
Immagine della facciata di una casa gialla vittoriana a due piani di medie dimensioni con rivestimento in legno e tetto a capanna

A COUNTRY FARMHOUSE COTTAGE WITH A VICTORIAN SPIRIT
House plan # 2896 by Drummond House Plans
PDF & Blueprints starting at: $979
This cottage distinguishes itself in American style by its exterior round gallery which beautifully encircles the front corner turret, thus tying the garage to the house.
The main level is appointed with a living room separated from the dining room by a two-sided fireplace, a generous kitchen and casual breakfast area, a half-bath and a home office in the turret. On the second level, no space is wasted. The master suite includes a walk-in closet and spa-style bathroom in the turret. Two additional bedrooms share a Jack-and-Jill bathroom and a laundry room is on this level for easy access from all of the bedrooms.
The lateral entry to the garage includes an architectural window detail which contributes greatly to the curb appeal of this model.
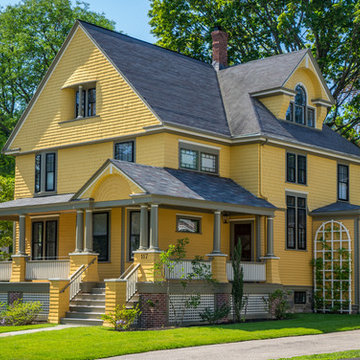
As seen on This Old House, photo by Eric Roth
Idee per la facciata di una casa gialla vittoriana a tre piani con rivestimento in legno e tetto a capanna
Idee per la facciata di una casa gialla vittoriana a tre piani con rivestimento in legno e tetto a capanna
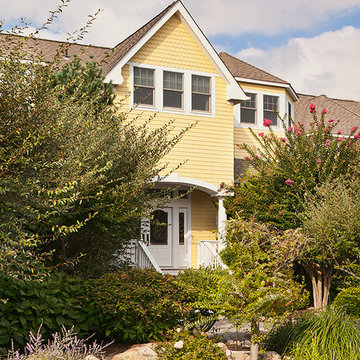
long beach island NJ victorian style beach house. yellow painted wood plank siding with white trim. lush landscaping. natural rock landscaping.
Idee per la villa grande gialla vittoriana a tre piani con rivestimento in legno, tetto a capanna e copertura a scandole
Idee per la villa grande gialla vittoriana a tre piani con rivestimento in legno, tetto a capanna e copertura a scandole
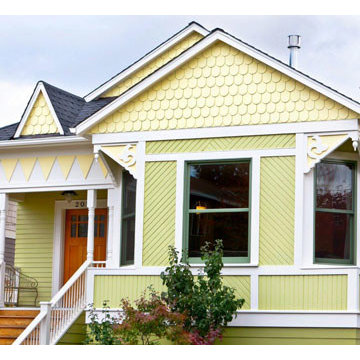
Exterior Paint Color: Renee Adsitt / ColorWhiz Architectural Color Consulting
Project & Photo: Carlisle Classic Homes
Ispirazione per la facciata di una casa piccola gialla vittoriana a due piani con tetto a capanna e rivestimento in legno
Ispirazione per la facciata di una casa piccola gialla vittoriana a due piani con tetto a capanna e rivestimento in legno
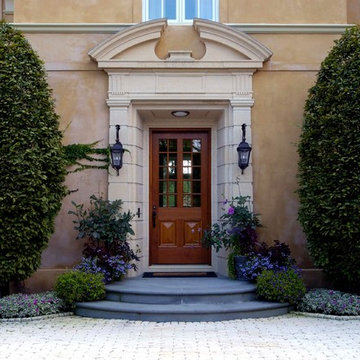
Linda Oyama Bryan
Esempio della villa ampia gialla vittoriana a tre piani con rivestimento in adobe, tetto a capanna e copertura in tegole
Esempio della villa ampia gialla vittoriana a tre piani con rivestimento in adobe, tetto a capanna e copertura in tegole
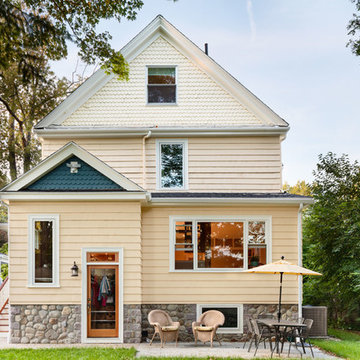
Idee per la facciata di una casa gialla vittoriana a tre piani di medie dimensioni con rivestimento in legno
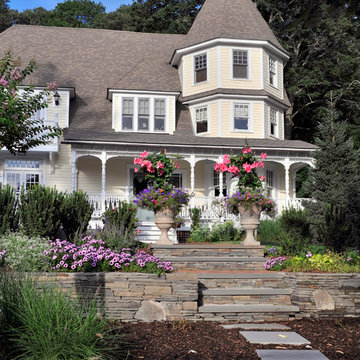
Featured in This Old House Magazine in March 2013.
Immagine della facciata di una casa gialla vittoriana a tre piani con rivestimento in legno
Immagine della facciata di una casa gialla vittoriana a tre piani con rivestimento in legno
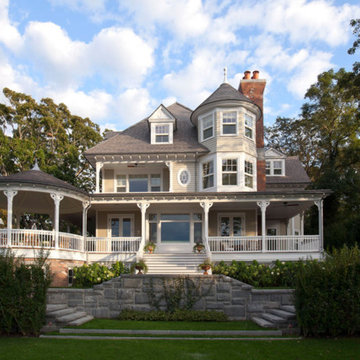
Granite was located for veneer to match the original stone for retaining walls, and salvaged brick from the original fireplace was used throughout.
Idee per la villa grande gialla vittoriana a tre piani con rivestimento con lastre in cemento e copertura a scandole
Idee per la villa grande gialla vittoriana a tre piani con rivestimento con lastre in cemento e copertura a scandole
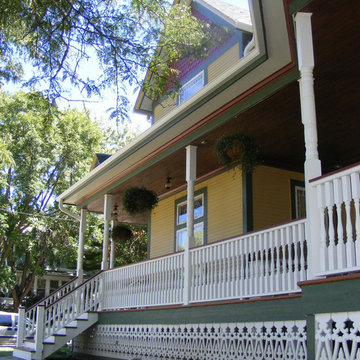
2-story addition to this historic 1894 Princess Anne Victorian. Family room, new full bath, relocated half bath, expanded kitchen and dining room, with Laundry, Master closet and bathroom above. Wrap-around porch with gazebo.
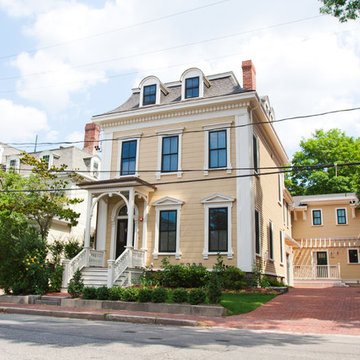
Peter Quinn Architects LLC
Photographs by Paula NIstal
Foto della facciata di una casa piccola gialla vittoriana a due piani con rivestimenti misti
Foto della facciata di una casa piccola gialla vittoriana a due piani con rivestimenti misti
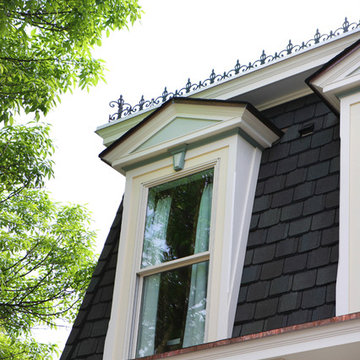
No detail escaped Normandy Designer Manager Troy Pavelka with this vintage home two story addition. Every measure was taken, from replicating the existing corbels and finials to finding antique hinges for the master suite.
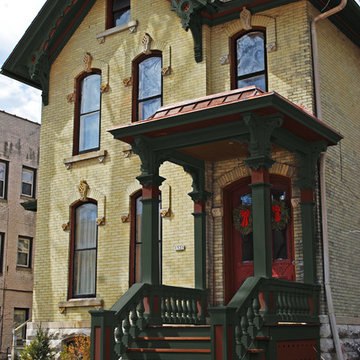
Here are some other similar color options. A dark bold color compliments the yellow brick and the features are conservatively accented. Most go overboard here and you need to know what you can and can't accent or it will look tacky.
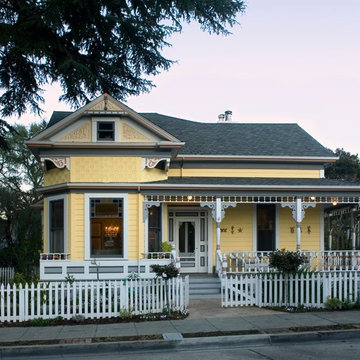
Queen Anne Front Elevation
John Canham Photography
Foto della facciata di una casa gialla vittoriana
Foto della facciata di una casa gialla vittoriana
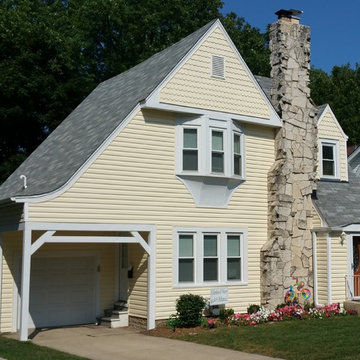
Beautiful, low-mainanence vinyl siding in classic dutch style including fishscale accent on dormer and in gable.
Photo Courtesy of: James Zabilka
Ispirazione per la facciata di una casa gialla vittoriana a due piani di medie dimensioni con rivestimento in vinile e tetto a capanna
Ispirazione per la facciata di una casa gialla vittoriana a due piani di medie dimensioni con rivestimento in vinile e tetto a capanna
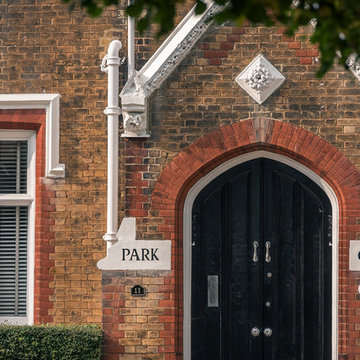
Mark Hazeldine
Foto della facciata di una casa grande gialla vittoriana a due piani con rivestimento in mattoni e tetto a capanna
Foto della facciata di una casa grande gialla vittoriana a due piani con rivestimento in mattoni e tetto a capanna
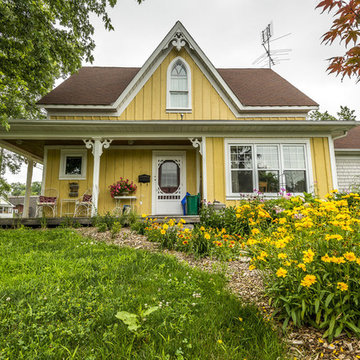
Ontario Farm House style with gothic window accent, beautiful gardens, spacious lawn and wrap around porch
Ispirazione per la villa piccola gialla vittoriana a un piano con rivestimento in legno
Ispirazione per la villa piccola gialla vittoriana a un piano con rivestimento in legno
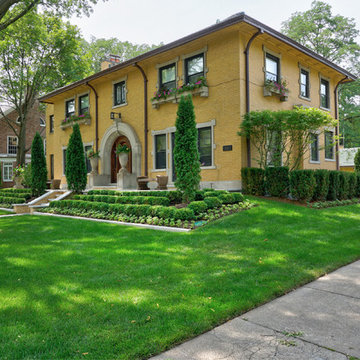
--Historic / National Landmark
--House designed by prominent architect Frederick R. Schock, 1924
--Grounds designed and constructed by: Arrow. Land + Structures in Spring/Summer of 2017
--Photography: Marco Romani, RLA State Licensed Landscape Architect
Facciate di case vittoriane gialle
2
