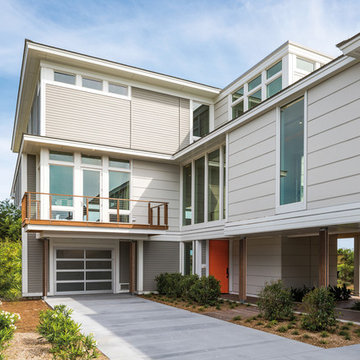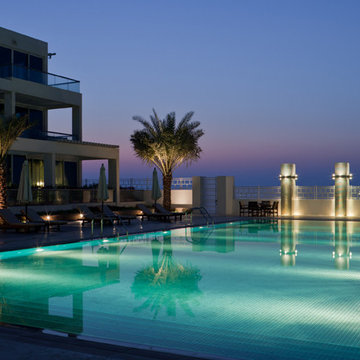Facciate di case stile marinaro a piani sfalsati
Filtra anche per:
Budget
Ordina per:Popolari oggi
101 - 120 di 163 foto
1 di 3
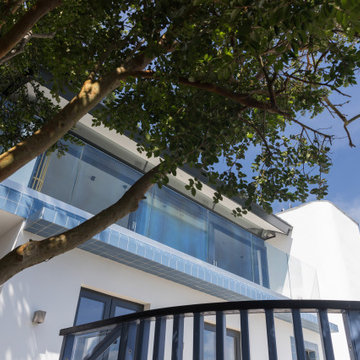
This extremely complex project was developed in close collaboration between architect and client and showcases unmatched views over the Fal Estuary and Carrick Roads.
Addressing the challenges of replacing a small holiday-let bungalow on very steeply sloping ground, the new dwelling now presents a three-bedroom, permanent residence on multiple levels. The ground floor provides access to parking and garage space, a roof-top garden and the building entrance, from where internal stairs and a lift access the first and second floors.
The design evolved to be sympathetic to the context of the site and uses stepped-back levels and broken roof forms to reduce the sense of scale and mass.
Inherent site constraints informed both the design and construction process and included the retention of significant areas of mature and established planting. Landscaping was an integral part of the design and green roof technology has been utilised on both the upper floor barrel roof and above the garage.
Riviera Gardens was ‘Highly Commended’ in the LABC South West Building Excellence Awards 2022.
Photographs: Stephen Brownhill
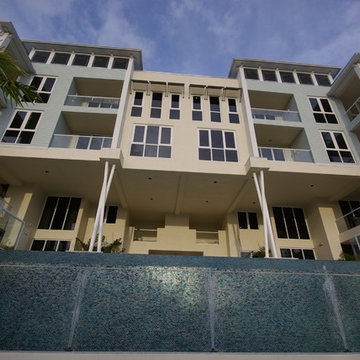
Foto della facciata di una casa ampia blu stile marinaro a piani sfalsati con rivestimento in stucco
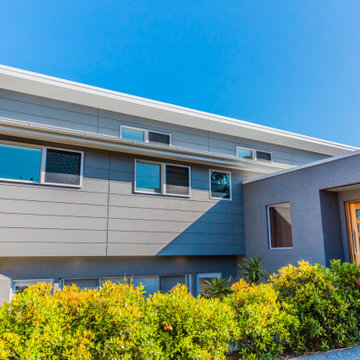
Alterations and additions to a house in Port Macquarie. The site had awesome views to south and east. We introduced northern light into the ground floor living areas via courtyards. The courtyards act as protected outdoor living spaces when the southerlies are blowing. Planning allows for ocean views from all living area and all bedrooms while still having good access to north sun and north easterly cooling breezes in summer. Builder Tim Sales. Photos Simon Martin
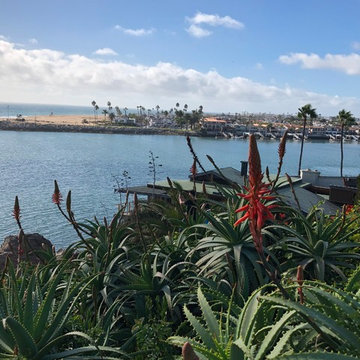
Future renovation to one of the most prestigious homes on the water in Corona Del Mar CA
Immagine della facciata di una casa grande stile marinaro a piani sfalsati
Immagine della facciata di una casa grande stile marinaro a piani sfalsati
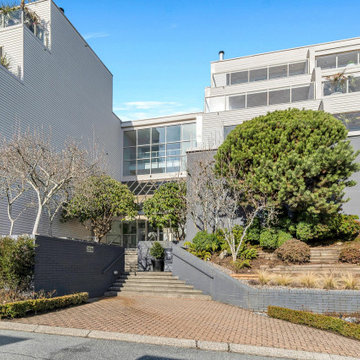
Esempio della facciata di una casa a schiera grigia stile marinaro a piani sfalsati con rivestimento in adobe, tetto piano, copertura in metallo o lamiera e tetto grigio
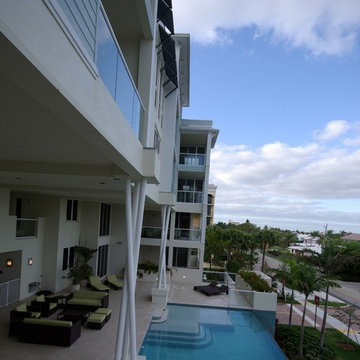
Immagine della facciata di una casa ampia blu stile marinaro a piani sfalsati con rivestimento in stucco
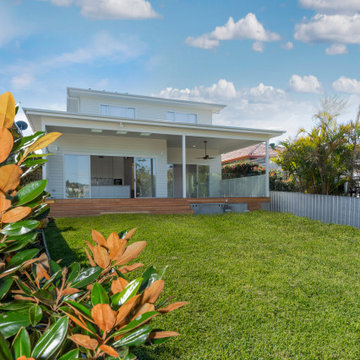
Stunning "Coastal Hamptons" 2 storey step-down home in New Lambton on a sloping site. Features blackbutt flooring, large open plan kitchen and dining opening out to alfresco area, stone benchtops, skylights to kitchen and high ceilings. Weatherboard cladding and timber decking to alfresco.
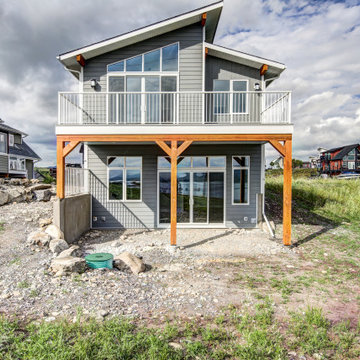
Idee per la villa grigia stile marinaro a piani sfalsati con rivestimento con lastre in cemento, copertura a scandole, tetto nero e pannelli sovrapposti
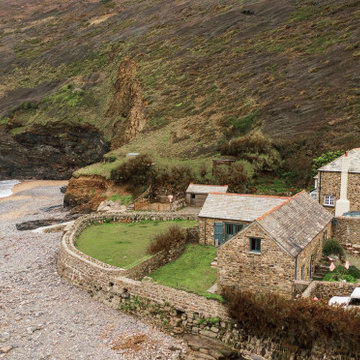
One of the core skills of an architect is being able to see a building from a client’s perspective and help them to realise their vision. A great example of this is how a collection of derelict barns on the edge of the shoreline at Crackington Haven was transformed into a unique, three bedroomed home.
The sympathetic conversion breathed new life into the historic buildings and led to an award from the prestigious Cornwall Building Group, who promote good design and conservation practice in Cornwall.
This beautiful house in a unique location is much enjoyed by it’s owners and guests alike and is a testament to how good design can reimagine, regenerate and repurpose buildings to make them fit for modern living and start a new chapter in their life.
Photographs: Fiona Clague & Apex Aerial Imaging
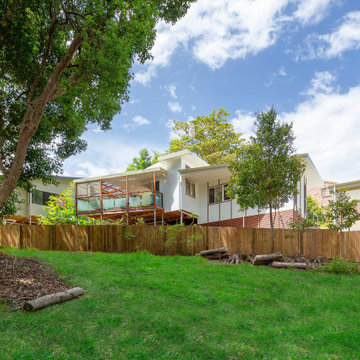
Although classed as a Granny Flat / Secondary Dwelling, we like to refer to this as a Sustainable Small House. Custom designed for a sloping site, It features 2 bedrooms, an open plan living, dining kitchen area that connects directly to an elevated deck and turfed courtyard to the Norther. All habitable rooms overlook a nature reserve at the rear.
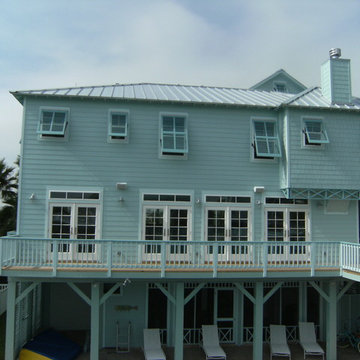
Esempio della facciata di una casa blu stile marinaro a piani sfalsati con rivestimenti misti
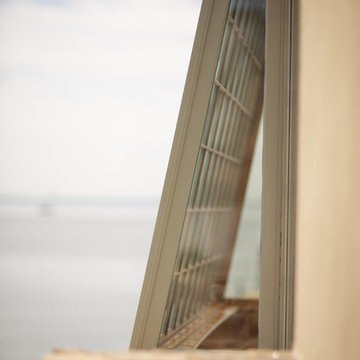
Immagine della villa ampia marrone stile marinaro a piani sfalsati con rivestimento in legno, tetto a capanna e copertura a scandole
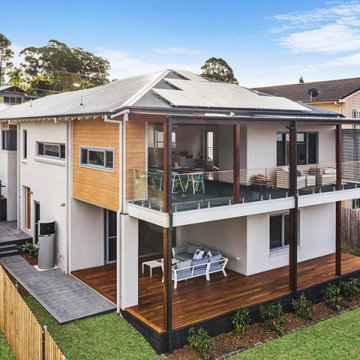
Esempio della villa stile marinaro a piani sfalsati con rivestimenti misti, tetto a padiglione e copertura in metallo o lamiera
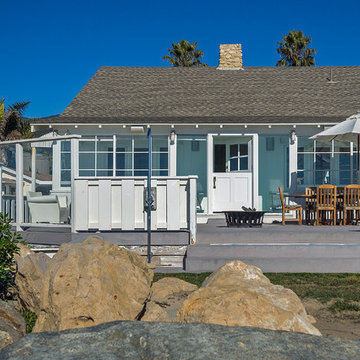
Immagine della facciata di una casa bianca stile marinaro a piani sfalsati di medie dimensioni con rivestimento in legno
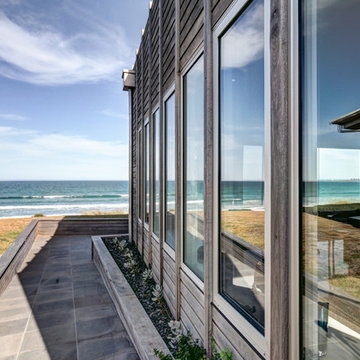
Ispirazione per la facciata di una casa grande marrone stile marinaro a piani sfalsati con rivestimento in legno e tetto piano
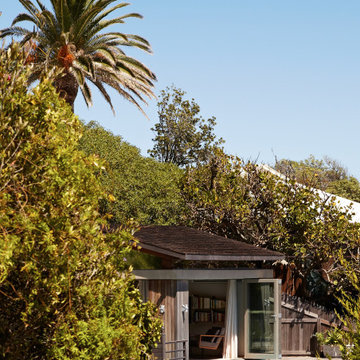
Ispirazione per la facciata di una casa grande stile marinaro a piani sfalsati con copertura a scandole
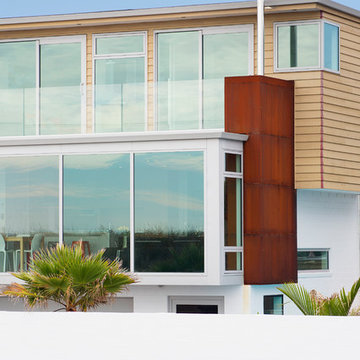
Foto della facciata di una casa multicolore stile marinaro a piani sfalsati di medie dimensioni con rivestimenti misti e tetto piano
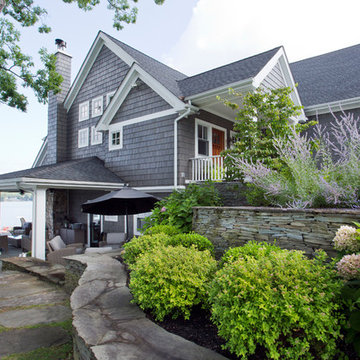
Tiered landscaping provides privacy and deals with the sloped site.
Photos by:
Philip Jensen Carter
Ispirazione per la facciata di una casa grande grigia stile marinaro a piani sfalsati con rivestimento con lastre in cemento
Ispirazione per la facciata di una casa grande grigia stile marinaro a piani sfalsati con rivestimento con lastre in cemento
Facciate di case stile marinaro a piani sfalsati
6
