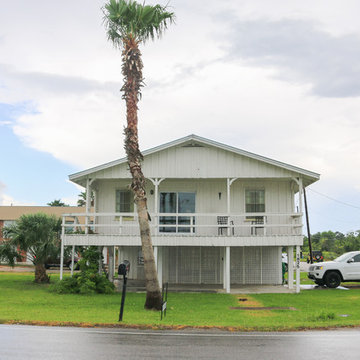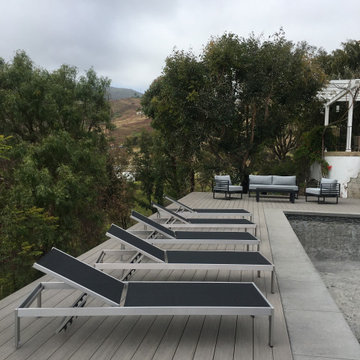Facciate di case stile marinaro a piani sfalsati
Filtra anche per:
Budget
Ordina per:Popolari oggi
21 - 40 di 163 foto
1 di 3
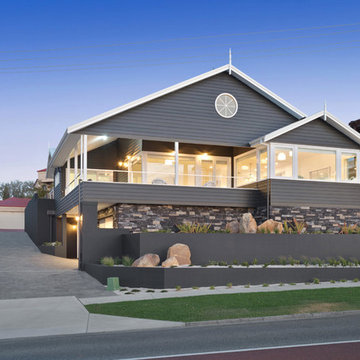
Mondo Exclusive Homes
Esempio della villa grigia stile marinaro a piani sfalsati con rivestimenti misti e tetto a capanna
Esempio della villa grigia stile marinaro a piani sfalsati con rivestimenti misti e tetto a capanna
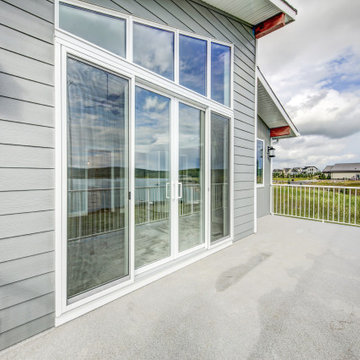
Esempio della villa grigia stile marinaro a piani sfalsati con rivestimento con lastre in cemento, copertura a scandole, tetto nero e pannelli sovrapposti
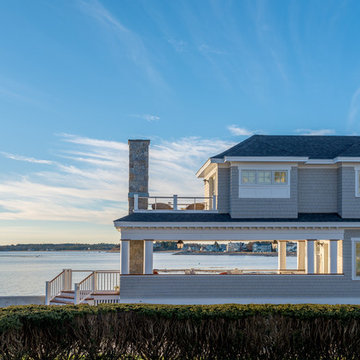
Francois Gagnon
Idee per la villa piccola rossa stile marinaro a piani sfalsati con rivestimento in legno, tetto a capanna e copertura a scandole
Idee per la villa piccola rossa stile marinaro a piani sfalsati con rivestimento in legno, tetto a capanna e copertura a scandole
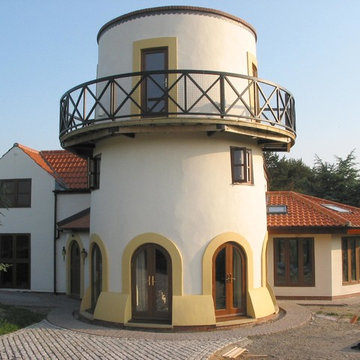
Stewart Kendall
Ispirazione per la facciata di una casa grande beige stile marinaro a piani sfalsati con rivestimento in stucco e tetto a capanna
Ispirazione per la facciata di una casa grande beige stile marinaro a piani sfalsati con rivestimento in stucco e tetto a capanna
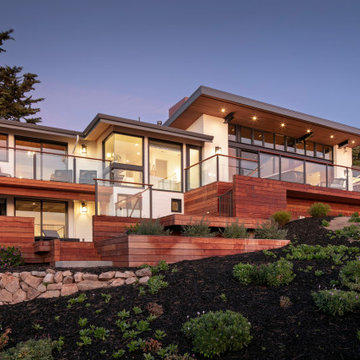
General view from oceanside, Carmel Highlands
Ispirazione per la villa grande stile marinaro a piani sfalsati con rivestimenti misti e copertura in metallo o lamiera
Ispirazione per la villa grande stile marinaro a piani sfalsati con rivestimenti misti e copertura in metallo o lamiera
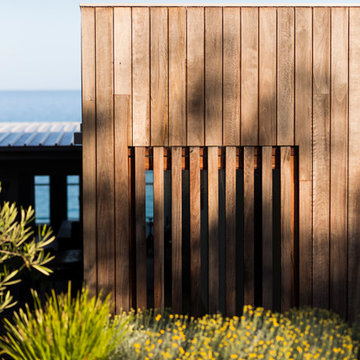
Tones of bright yellow flowers and fresh green leaves contrast the graceful weathering timber facade.
Design Architect - Alan Powell
Project Architect & Interior Designer - Anne Hindley
Landscape by Kate Seddon Landscape Design
Photography by Robert Blackburn
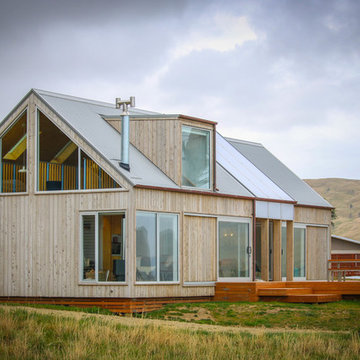
Mike Holmes
Idee per la villa piccola grigia stile marinaro a piani sfalsati con rivestimento in legno, tetto a capanna e copertura in metallo o lamiera
Idee per la villa piccola grigia stile marinaro a piani sfalsati con rivestimento in legno, tetto a capanna e copertura in metallo o lamiera
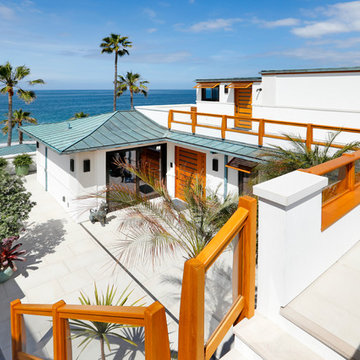
Idee per la villa grande bianca stile marinaro a piani sfalsati con rivestimento in stucco e copertura in metallo o lamiera
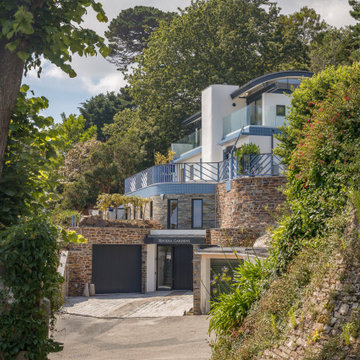
This extremely complex project was developed in close collaboration between architect and client and showcases unmatched views over the Fal Estuary and Carrick Roads.
Addressing the challenges of replacing a small holiday-let bungalow on very steeply sloping ground, the new dwelling now presents a three-bedroom, permanent residence on multiple levels. The ground floor provides access to parking, garage space, roof-top garden and the building entrance, from where internal stairs and a lift access the first and second floors.
The design evolved to be sympathetic to the context of the site and uses stepped-back levels and broken roof forms to reduce the sense of scale and mass.
Inherent site constraints informed both the design and construction process and included the retention of significant areas of mature and established planting. Landscaping was an integral part of the design and green roof technology has been utilised on both the upper floor barrel roof and above the garage.
Riviera Gardens was ‘Highly Commended’ in the 2022 LABC Awards.
Photographs: Stephen Brownhill
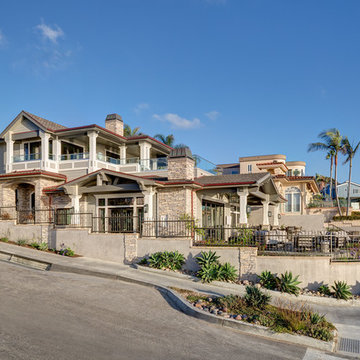
Martin King Photography
Foto della villa grande grigia stile marinaro a piani sfalsati con rivestimenti misti, copertura verde e tetto a capanna
Foto della villa grande grigia stile marinaro a piani sfalsati con rivestimenti misti, copertura verde e tetto a capanna
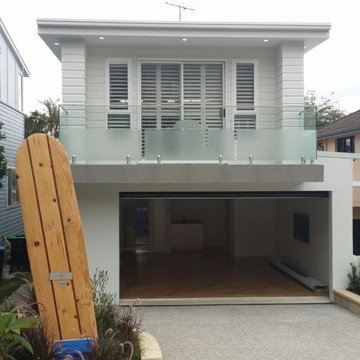
Beautifully milled oak weatherboards were loving laid with bevel joins to give the distinct profile of quality carpentry to the corners.
The double garage was laid with wide wood boards on the diagonal to create a great rompus room in this compact 4 bedroom 2 bathroom house.
We laid the boards on the diagonal to open up the narrow spaces.
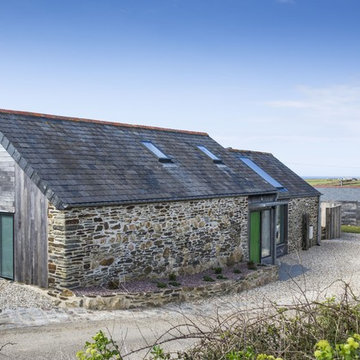
Exterior of barn conversion using original stone, reclaimed slate roof and oak cladding.
Ispirazione per la facciata di una casa stile marinaro a piani sfalsati di medie dimensioni con rivestimento in pietra e tetto a capanna
Ispirazione per la facciata di una casa stile marinaro a piani sfalsati di medie dimensioni con rivestimento in pietra e tetto a capanna
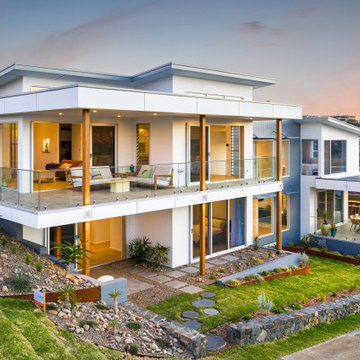
You’ll always be on holidays here!
Designed for a couple nearing retirement and completed in 2019 by Quine Building, this modern beach house truly embraces holiday living.
Capturing views of the escarpment and the ocean, this home seizes the essence of summer living.
In a highly exposed street, maintaining privacy while inviting the unmistakable vistas into each space was achieved through carefully placed windows and outdoor living areas.
By positioning living areas upstairs, the views are introduced into each space and remain uninterrupted and undisturbed.
The separation of living spaces to bedrooms flows seamlessly with the slope of the site creating a retreat for family members.
An epitome of seaside living, the attention to detail exhibited by the build is second only to the serenity of it’s location.
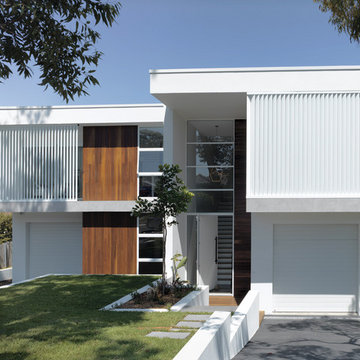
Ispirazione per la facciata di una casa bifamiliare bianca stile marinaro a piani sfalsati
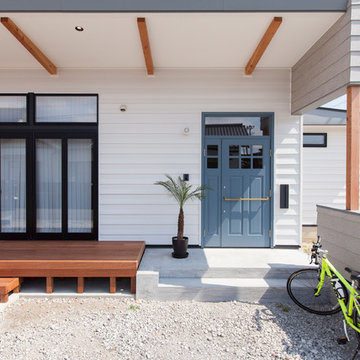
Esempio della facciata di una casa bianca stile marinaro a piani sfalsati di medie dimensioni con rivestimento in metallo e copertura in metallo o lamiera
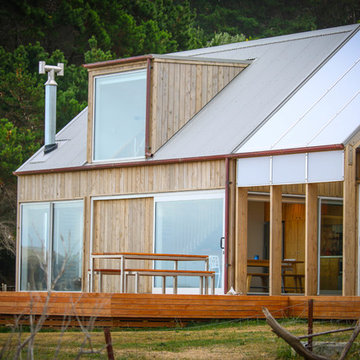
Mike Holmes
Ispirazione per la villa piccola grigia stile marinaro a piani sfalsati con rivestimento in legno, tetto a capanna e copertura in metallo o lamiera
Ispirazione per la villa piccola grigia stile marinaro a piani sfalsati con rivestimento in legno, tetto a capanna e copertura in metallo o lamiera
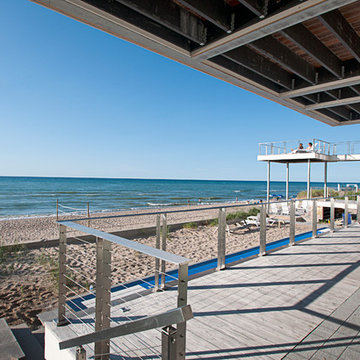
Lower decks looking out toward the lake, Ipe decking and cable railings. Owner had access to surplus stainless steel, and the rail elements are custom made from these scraps. The engineer told us we could space the individual 3/8" plates at 32 inch centers - we opted to double them up with 4" gaps between them and space at 48" centers, to give an open feel post and give visual interest while still keeping the railing views open.
PGP Creative Photography
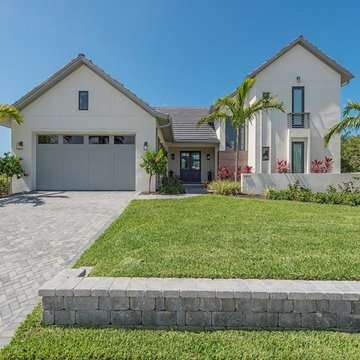
Esempio della villa grande beige stile marinaro a piani sfalsati con tetto a capanna e copertura a scandole
Facciate di case stile marinaro a piani sfalsati
2
