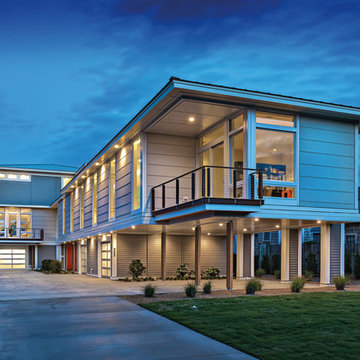Facciate di case stile marinaro a piani sfalsati
Filtra anche per:
Budget
Ordina per:Popolari oggi
121 - 140 di 163 foto
1 di 3
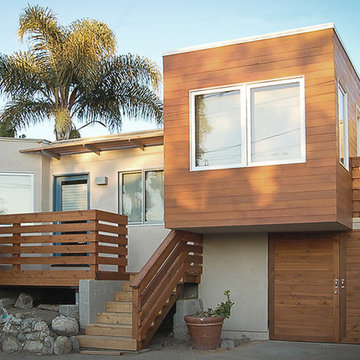
a complete renovation and addition to an existing cottage in South Laguna Beach by Orange County architecture firm, MYD studio: views of the Pacific Ocean and a cedar deck allow for indoor-outdoor living and create a connection to the surroundings.
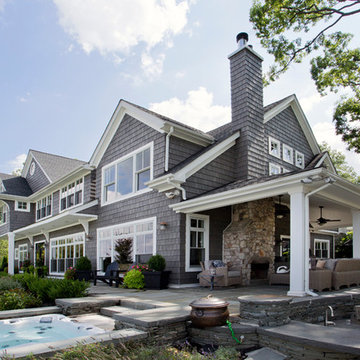
Beautiful relaxing backyard.
Photos by:
Philip Jensen Carter
Ispirazione per la facciata di una casa grande grigia stile marinaro a piani sfalsati con rivestimento con lastre in cemento
Ispirazione per la facciata di una casa grande grigia stile marinaro a piani sfalsati con rivestimento con lastre in cemento
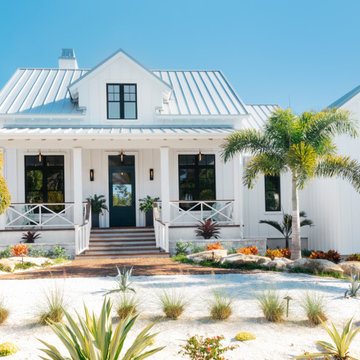
Exterior Front Elevation
Immagine della villa grande bianca stile marinaro a piani sfalsati con rivestimento in legno, copertura in metallo o lamiera, tetto grigio e pannelli e listelle di legno
Immagine della villa grande bianca stile marinaro a piani sfalsati con rivestimento in legno, copertura in metallo o lamiera, tetto grigio e pannelli e listelle di legno
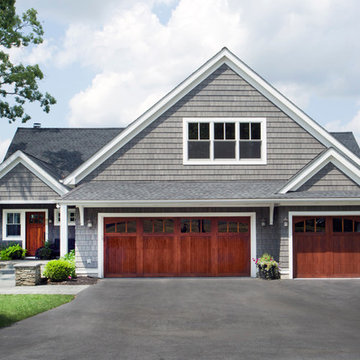
Philip Jensen Carter
Foto della facciata di una casa grande grigia stile marinaro a piani sfalsati con rivestimento con lastre in cemento
Foto della facciata di una casa grande grigia stile marinaro a piani sfalsati con rivestimento con lastre in cemento
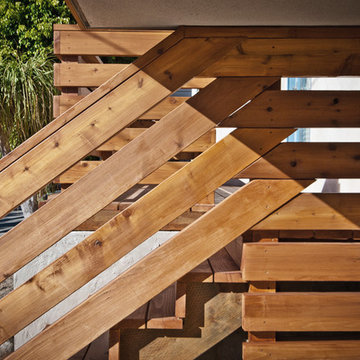
custom cedar guardrail integrates design and function with unique wood connection detailing.
Immagine della facciata di una casa piccola bianca stile marinaro a piani sfalsati con rivestimento in legno
Immagine della facciata di una casa piccola bianca stile marinaro a piani sfalsati con rivestimento in legno
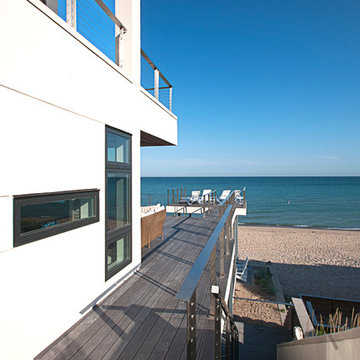
House side view looking down the catwalk to the upper deck. Stair down to the beach.
PGP Creative Photography
Ispirazione per la facciata di una casa ampia stile marinaro a piani sfalsati con rivestimento in stucco
Ispirazione per la facciata di una casa ampia stile marinaro a piani sfalsati con rivestimento in stucco
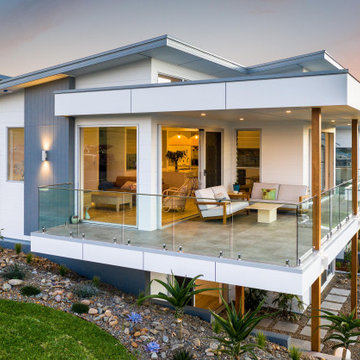
You’ll always be on holidays here!
Designed for a couple nearing retirement and completed in 2019 by Quine Building, this modern beach house truly embraces holiday living.
Capturing views of the escarpment and the ocean, this home seizes the essence of summer living.
In a highly exposed street, maintaining privacy while inviting the unmistakable vistas into each space was achieved through carefully placed windows and outdoor living areas.
By positioning living areas upstairs, the views are introduced into each space and remain uninterrupted and undisturbed.
The separation of living spaces to bedrooms flows seamlessly with the slope of the site creating a retreat for family members.
An epitome of seaside living, the attention to detail exhibited by the build is second only to the serenity of it’s location.
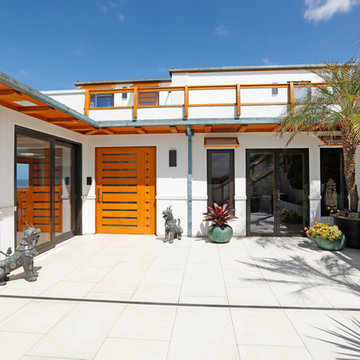
Ispirazione per la villa grande bianca stile marinaro a piani sfalsati con rivestimento in stucco e copertura in metallo o lamiera
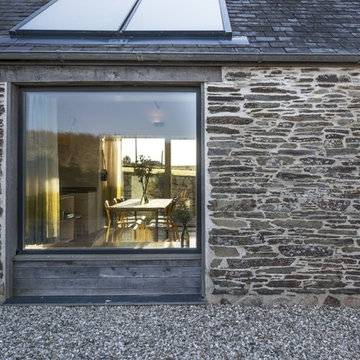
Exterior of barn conversion using original stone, reclaimed slate roof and oak cladding.
Idee per la facciata di una casa stile marinaro a piani sfalsati di medie dimensioni con rivestimento in pietra e tetto a capanna
Idee per la facciata di una casa stile marinaro a piani sfalsati di medie dimensioni con rivestimento in pietra e tetto a capanna
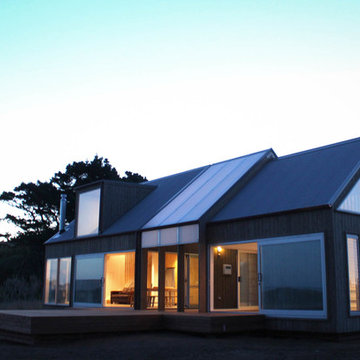
Mike Holmes
Foto della villa piccola grigia stile marinaro a piani sfalsati con rivestimento in legno, tetto a capanna e copertura in metallo o lamiera
Foto della villa piccola grigia stile marinaro a piani sfalsati con rivestimento in legno, tetto a capanna e copertura in metallo o lamiera
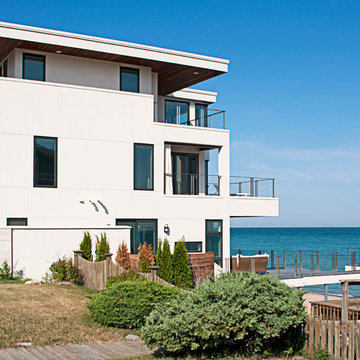
Side view of the house showing the upper deck extension and catwalk toward the beach.
PGP Creative Photography
Esempio della facciata di una casa ampia stile marinaro a piani sfalsati con rivestimento in stucco
Esempio della facciata di una casa ampia stile marinaro a piani sfalsati con rivestimento in stucco
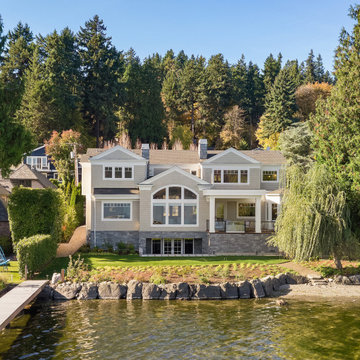
Idee per la villa ampia beige stile marinaro a piani sfalsati con rivestimento in legno
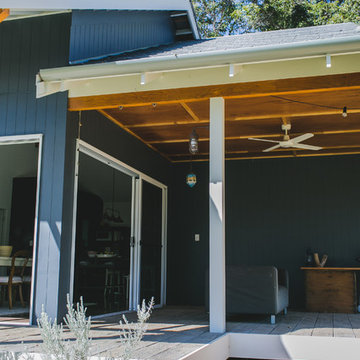
- Rae Marie Photography
This new home, situated in Cowaramup, Margaret River, posed a number of challenges, ranging from a sloping block, mandatory design guidelines, and bush fire attack levels. The brief was to achieve a solar passive home, not too far from the norm, in order to maintain a realistic budget. The house has achieved an 8.5 star energy efficiency rating without requiring the use of any non-standard glazing. It uses eave shading, breezeways, casement windows and ceiling fans for cooling in summer; and north-facing glass, a concrete slab and wood fire for heating in winter. Other green features include rainwater harvesting, grey water recycling and solar power. Zero VOCs products have been used on the timber bench tops, concrete floors and rendered masonry walls to ensure the occupants avoid contact with any unnecessary chemicals in the home.
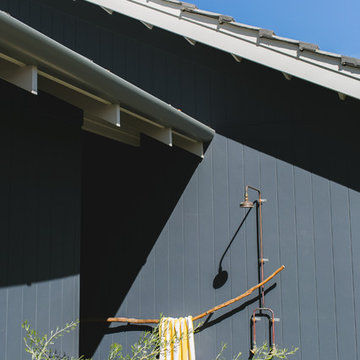
This new home, situated in Cowaramup, Margaret River, posed a number of challenges, ranging from a sloping block, mandatory design guidelines, and bush fire attack levels. The brief was to achieve a solar passive home, not too far from the norm, in order to maintain a realistic budget. The house has achieved an 8.5 star energy efficiency rating without requiring the use of any non-standard glazing. It uses eave shading, breezeways, casement windows and ceiling fans for cooling in summer; and north-facing glass, a concrete slab and wood fire for heating in winter. Other green features include rainwater harvesting, grey water recycling and solar power. Zero VOCs products have been used on the timber bench tops, concrete floors and rendered masonry walls to ensure the occupants avoid contact with any unnecessary chemicals in the home.
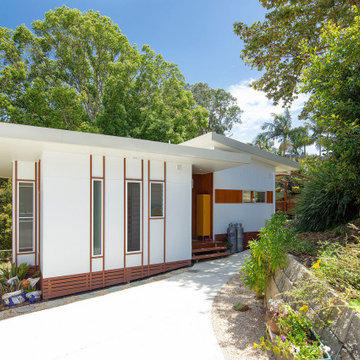
Although classed as a Granny Flat / Secondary Dwelling, we like to refer to this as a Sustainable Small House. Custom designed for a sloping site, It features 2 bedrooms, an open plan living, dining kitchen area that connects directly to an elevated deck and turfed courtyard to the Norther. All habitable rooms overlook a nature reserve at the rear.
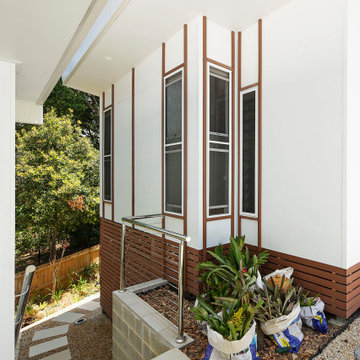
Although classed as a Granny Flat / Secondary Dwelling, we like to refer to this as a Sustainable Small House. Custom designed for a sloping site, It features 2 bedrooms, an open plan living, dining kitchen area that connects directly to an elevated deck and turfed courtyard to the Norther. All habitable rooms overlook a nature reserve at the rear.
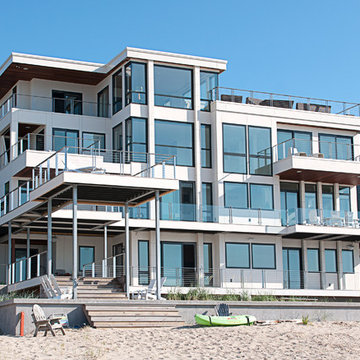
Lake view looking almost due north. View shows the catwalk and upper deck in the foreground, and the cable railing of most decks which allows lake breezes to cool those users. Glass railing was used for the dining deck to minimize sand intrusion.
PGP Creative Photography
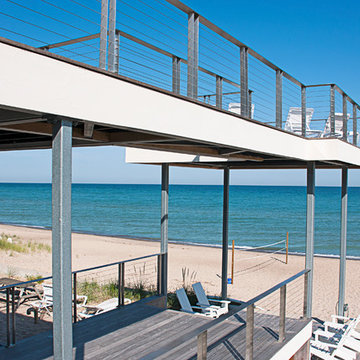
The catwalk to an upper level deck, which also creates a covered area for the lower deck.
PGP Creative Photography
Ispirazione per la facciata di una casa ampia stile marinaro a piani sfalsati con rivestimento in stucco
Ispirazione per la facciata di una casa ampia stile marinaro a piani sfalsati con rivestimento in stucco
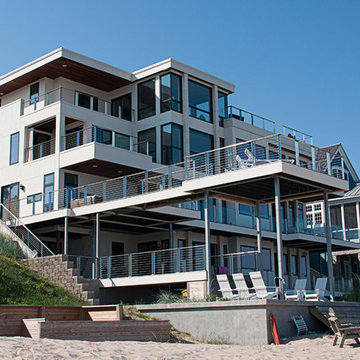
View of the house from the beach with the dual level decks in the foreground.
PGP Creative Photography
Ispirazione per la facciata di una casa ampia stile marinaro a piani sfalsati con rivestimento in stucco
Ispirazione per la facciata di una casa ampia stile marinaro a piani sfalsati con rivestimento in stucco
Facciate di case stile marinaro a piani sfalsati
7
