Facciate di case rustiche
Filtra anche per:
Budget
Ordina per:Popolari oggi
121 - 140 di 2.201 foto
1 di 3
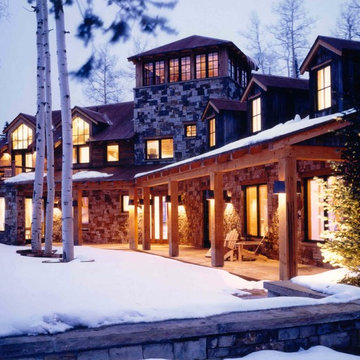
Idee per la facciata di una casa grande marrone rustica a tre piani con rivestimento in pietra

Interior Designer: Allard & Roberts, Architect: Retro + Fit Design, Builder: Osada Construction, Photographer: Shonie Kuykendall
Esempio della facciata di una casa grigia rustica a tre piani di medie dimensioni con rivestimento con lastre in cemento e tetto a capanna
Esempio della facciata di una casa grigia rustica a tre piani di medie dimensioni con rivestimento con lastre in cemento e tetto a capanna
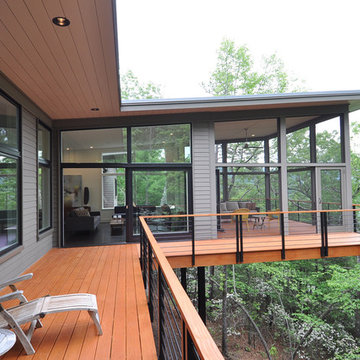
Idee per la facciata di una casa grigia rustica a due piani di medie dimensioni con rivestimento in legno e tetto piano
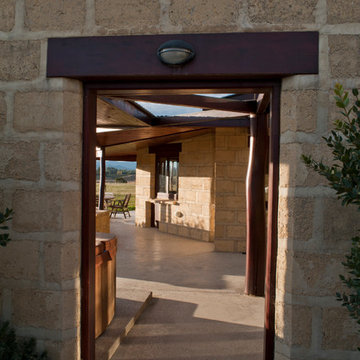
Immagine della facciata di una casa beige rustica a un piano di medie dimensioni con rivestimento in adobe e tetto a capanna

This house features an open concept floor plan, with expansive windows that truly capture the 180-degree lake views. The classic design elements, such as white cabinets, neutral paint colors, and natural wood tones, help make this house feel bright and welcoming year round.
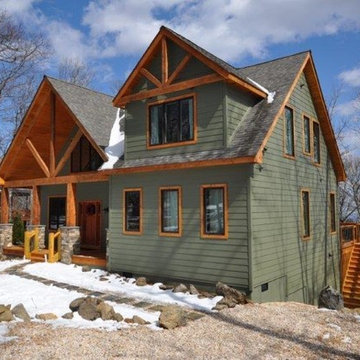
Foto della villa verde rustica a due piani di medie dimensioni con rivestimento in legno, tetto a capanna e copertura a scandole
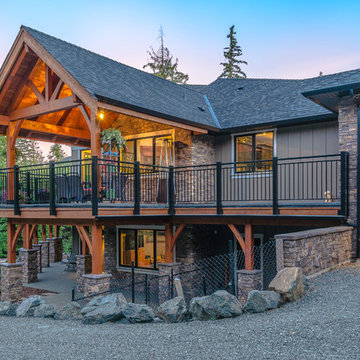
This 3 bedroom, 3 ½ bath custom home has a great rustic in-the-woods feel, with spectacular timber frame beams, an a-frame open concept great room, and a focus on natural elements and materials throughout the home. The homeowners didn’t want to cut down any of the surrounding trees on the property and chose to orient the home so that the forest was the primary view. The end result is a true “cabin in the woods” experience.
The home was designed with the master suite on the main floor, along with a dedicated exercise room, full laundry room and wrap-around sundeck. The ground floor features a spacious rec room, office, and the two additional bedrooms.
The finishes throughout the home are high end but rustic, including K2 Stone, Alder cabinetry, granite countertops, oil-rubbed bronze hardware, free standing soaker tubs in the bathrooms, hickory hardwood flooring, timber framing inside and out, and Hardie plank siding with cedar shingles.
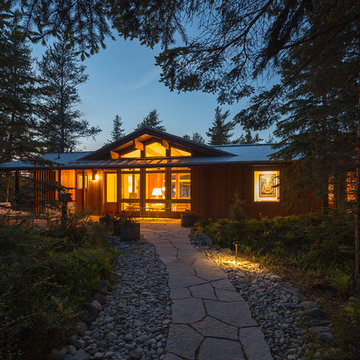
Meditch Murphey Architects
Idee per la facciata di una casa marrone rustica a un piano di medie dimensioni con rivestimento in legno
Idee per la facciata di una casa marrone rustica a un piano di medie dimensioni con rivestimento in legno

Reconstruction of old camp at water's edge. This project was a Guest House for a long time Battle Associates Client. Smaller, smaller, smaller the owners kept saying about the guest cottage right on the water's edge. The result was an intimate, almost diminutive, two bedroom cottage for extended family visitors. White beadboard interiors and natural wood structure keep the house light and airy. The fold-away door to the screen porch allows the space to flow beautifully.
Photographer: Nancy Belluscio
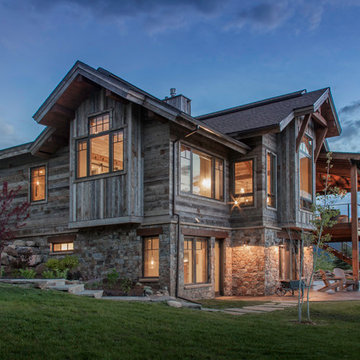
photo by Tim Stone
Ispirazione per la facciata di una casa rustica a due piani con rivestimento in legno e tetto a capanna
Ispirazione per la facciata di una casa rustica a due piani con rivestimento in legno e tetto a capanna

фотографии - Дмитрий Цыренщиков
Esempio della villa beige rustica a tre piani di medie dimensioni con rivestimento in legno, copertura in metallo o lamiera e tetto a mansarda
Esempio della villa beige rustica a tre piani di medie dimensioni con rivestimento in legno, copertura in metallo o lamiera e tetto a mansarda
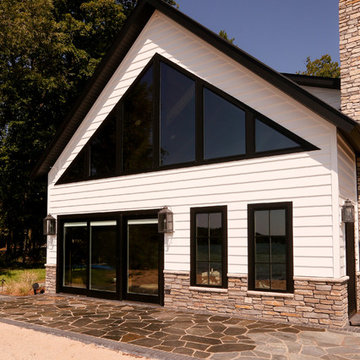
Ispirazione per la facciata di una casa piccola bianca rustica a due piani con rivestimento in legno e tetto a capanna
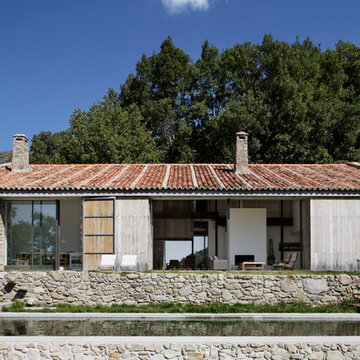
Architecture by ÁBATON www.abaton.es
Interior Design Project and furnishing by BATAVIA www.batavia.es
Photographs: Belen Imaz
Immagine della facciata di una casa marrone rustica a un piano di medie dimensioni con rivestimenti misti e tetto a capanna
Immagine della facciata di una casa marrone rustica a un piano di medie dimensioni con rivestimenti misti e tetto a capanna

The compact subdued cabin nestled under a lush second-growth forest overlooking Lake Rosegir. Built over an existing foundation, the new building is just over 800 square feet. Early design discussions focused on creating a compact, structure that was simple, unimposing, and efficient. Hidden in the foliage clad in dark stained cedar, the house welcomes light inside even on the grayest days. A deck sheltered under 100 yr old cedars is a perfect place to watch the water.
Project Team | Lindal Home
Architectural Designer | OTO Design
General Contractor | Love and sons
Photography | Patrick
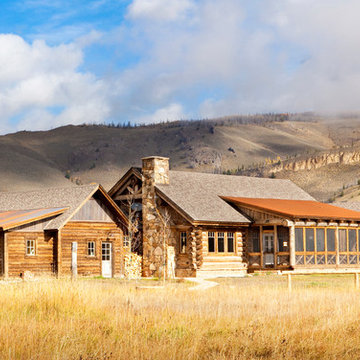
A rustic log and timber home located at the historic C Lazy U Ranch in Grand County, Colorado.
Immagine della facciata di una casa rustica di medie dimensioni
Immagine della facciata di una casa rustica di medie dimensioni
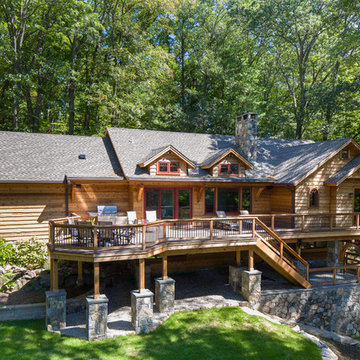
Tim Lee Photography
Fairfield County Award Winning Architect
Idee per la facciata di una casa grande marrone rustica a un piano con rivestimento in legno e tetto a capanna
Idee per la facciata di una casa grande marrone rustica a un piano con rivestimento in legno e tetto a capanna
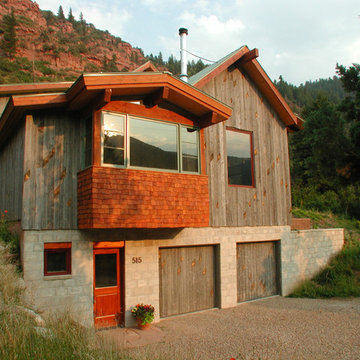
Moutain cabin tucked into the hillside with concrete block retaining wall base and barnwood and cedar shingle sided top.
Immagine della facciata di una casa piccola grigia rustica a tre piani con rivestimento in legno e tetto a capanna
Immagine della facciata di una casa piccola grigia rustica a tre piani con rivestimento in legno e tetto a capanna
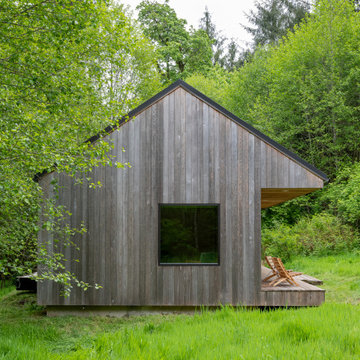
Ispirazione per la villa piccola rustica a un piano con rivestimento in legno, tetto a capanna, copertura in metallo o lamiera e tetto grigio
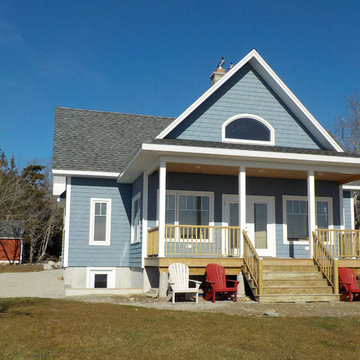
Architectural Designs Cottage House Plan 2105DR has always been popular, and our client's home built on his waterfront lot in Nova Scotia looks great with its front porch with water views, vaulted interior and clean clapboard exterior.
Ready when you are. Where do YOU want to build?
Specs-at-a-glance
2 beds
2 full baths
~1,500 sq. ft.
Plans: http://www.architecturaldesigns.com/2105dr
#readywhenyouare
#houseplan
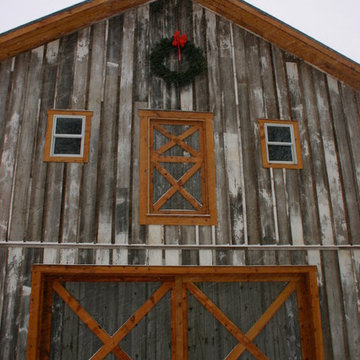
Immagine della facciata di una casa grande marrone rustica a due piani con rivestimento in legno e tetto a capanna
Facciate di case rustiche
7