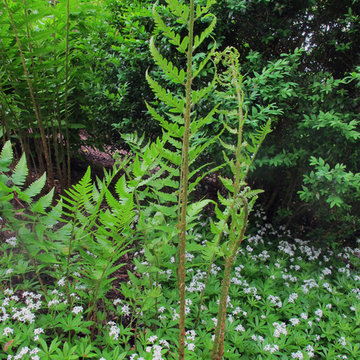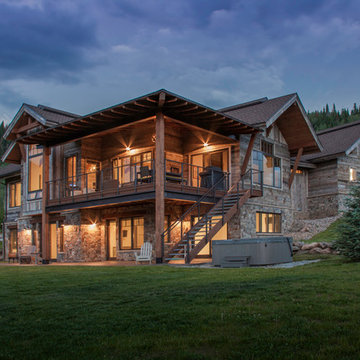Facciate di case rustiche
Filtra anche per:
Budget
Ordina per:Popolari oggi
141 - 160 di 2.201 foto
1 di 3
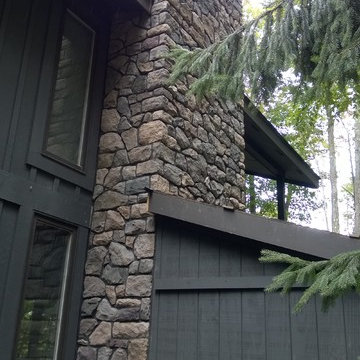
This is what manufactured stone veneer can look like in the hands of our skilled craftsmen. When time and care are taken the faux product can look strikingly realistic. Each stone is tightly coursed and perfectly fit. A darker mortar joint is used to define and delineate the outlines. A subtle mix of several shape and color groups adds variety and authenticity while staying true to the natural stones of the region.
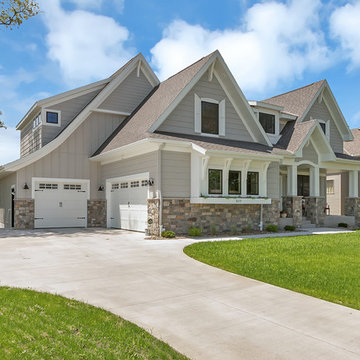
Custom home built by Werschay Homes in central Minnesota. - 360 Real Estate Image LLC
Esempio della villa grigia rustica a due piani di medie dimensioni con rivestimento in pietra, tetto a capanna e copertura a scandole
Esempio della villa grigia rustica a due piani di medie dimensioni con rivestimento in pietra, tetto a capanna e copertura a scandole

Classic meets modern in this custom lake home. High vaulted ceilings and floor-to-ceiling windows give the main living space a bright and open atmosphere. Rustic finishes and wood contrasts well with the more modern, neutral color palette.
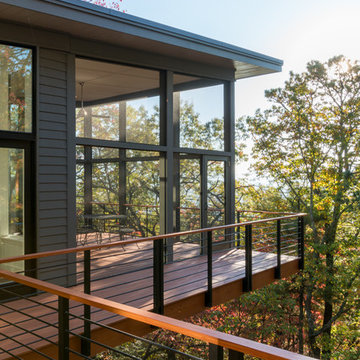
Idee per la facciata di una casa grigia rustica a due piani di medie dimensioni con rivestimento in legno e tetto piano
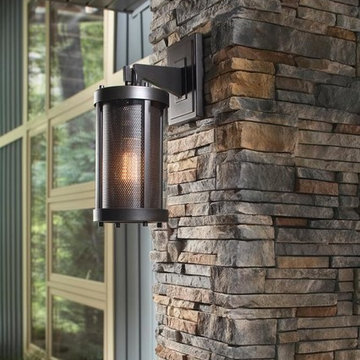
Bluffton
By Murray Feiss
SKU# OL12000
Inspired by mountain luxe trends, the transitional Bluffton Collection has a perforated screen shade much like that of a cozy fireplace—with decorative hooks and rods adding to the unique, rustic details. Using antique-style bulbs furthers the warm and inviting look.
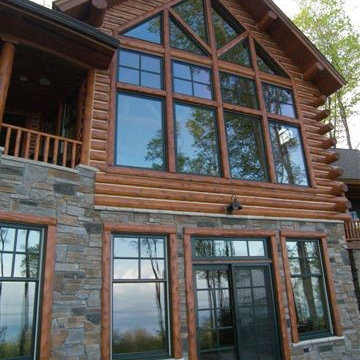
Micheline Padella
Immagine della facciata di una casa marrone rustica a due piani di medie dimensioni con tetto a capanna e rivestimenti misti
Immagine della facciata di una casa marrone rustica a due piani di medie dimensioni con tetto a capanna e rivestimenti misti
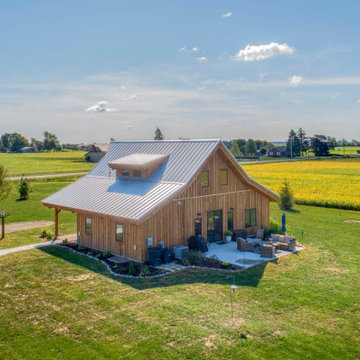
Post and beam barn home exterior with back patio
Foto della villa marrone rustica a un piano di medie dimensioni con rivestimento in legno, tetto a capanna, copertura in metallo o lamiera, tetto grigio e pannelli e listelle di legno
Foto della villa marrone rustica a un piano di medie dimensioni con rivestimento in legno, tetto a capanna, copertura in metallo o lamiera, tetto grigio e pannelli e listelle di legno
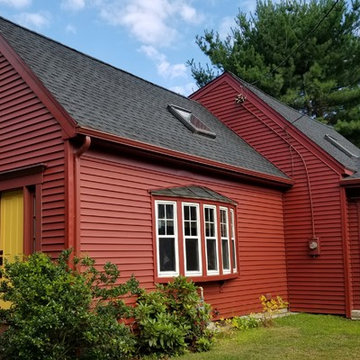
Mastic Vinyl Siding in the color, Russet Red. GAF Timberline Roofing System in the color, Charcoal Gray. Therma Tru Door System. Photo Credit: Care Free Homes, Inc.
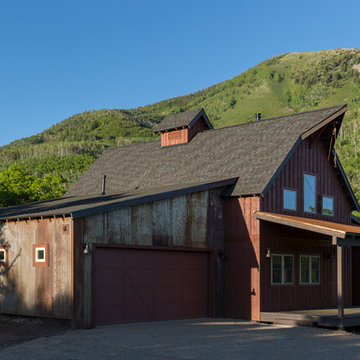
Photos credited to Imagesmith- Scott Smith
Weekend get-a-way or summer cabin? Do you desire a rustic barn interior ‘feel’ without the expense that most reclaimed products produce.
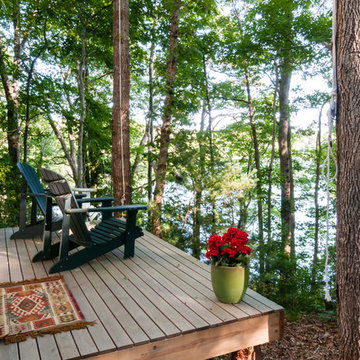
Innovative option for creating additional space for guests. Designed for seasonal use, the custom-made canvas tent is stored for the winter. The small deck accommodates two chairs.
Photography: Meredith Hunnibell
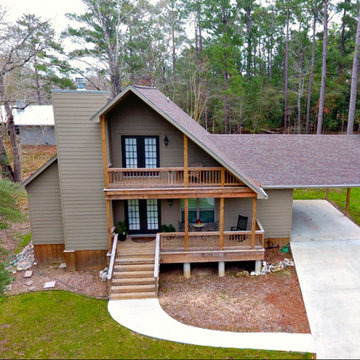
Esempio della villa marrone rustica a due piani di medie dimensioni con rivestimento con lastre in cemento, tetto a capanna e copertura a scandole
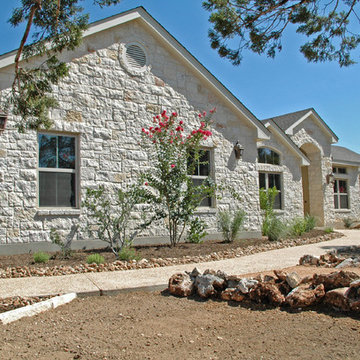
Double Diamond Custom Homes
San Antonio Custom Home Builder-Best of Houzz 2015
Home Builders
Contact: Todd Williams
Location: 20770 Hwy 281 North # 108-607
San Antonio, TX 78258
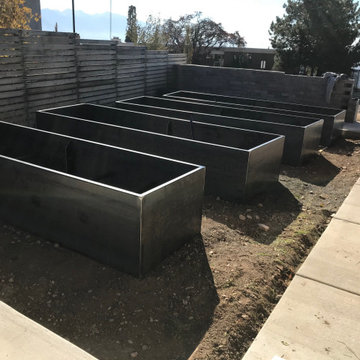
This customer wanted several pre-welded planter boxes to install at their residence in Salt Lake City, UT. These will be filled with plants that are allowed to root directly into soil allowing large, hardy plants. Metal above ground planter boxes, do not chip, crack, or crumble like concrete, and do not rot or twist like wood garden boxes.

Modern, small community living and vacationing in these tiny homes. The beautiful, shou sugi ban exterior fits perfectly in the natural, forest surrounding. Built to last on permanent concrete slabs and engineered for all the extreme weather that northwest Montana can throw at these rugged homes.
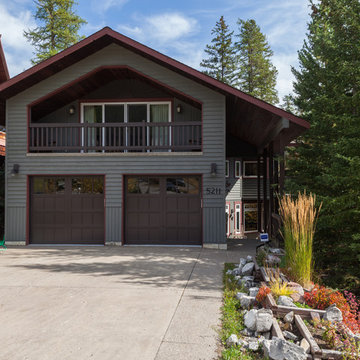
Immagine della facciata di una casa verde rustica a due piani di medie dimensioni con rivestimento in legno e tetto a capanna
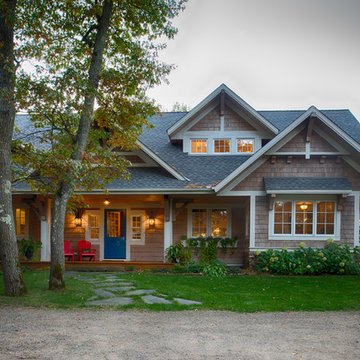
Scott Amundson
Foto della facciata di una casa beige rustica a due piani di medie dimensioni con rivestimento in legno e tetto a capanna
Foto della facciata di una casa beige rustica a due piani di medie dimensioni con rivestimento in legno e tetto a capanna
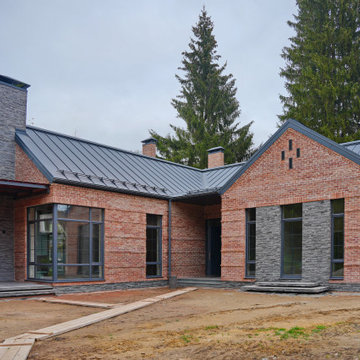
Этот проект одноэтажного дома в английском стиле рассчитан на семью из трех человек. Участок расположен в живописном сосновом лесу. Открытое пространство кухни-гостиной спроектировано как двусветное, т.е. уровень потолка в интерьере — это внутренняя поверхность крыши. Такой выбор дизайна позволяет сделать пространство высоким и светлым. Уютный камин удачно расположен в зоне дивана, отсюда есть удобный выход на террасу с барбекю. Фасад украшен кирпичом ручной работы и облицовочным камнем. Общая площадь дома 250 м2.

Esempio della villa piccola rustica a un piano con rivestimento in legno, tetto a capanna, copertura in metallo o lamiera e tetto grigio
Facciate di case rustiche
8
