Facciate di case rustiche
Filtra anche per:
Budget
Ordina per:Popolari oggi
101 - 120 di 2.200 foto
1 di 3
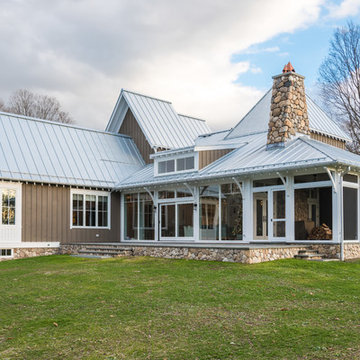
The rear of the house is almost entirely glass, allowing a full view of the pond, but without compromising the traditional feel of the architecture.
Photographer: Daniel Contelmo Jr.
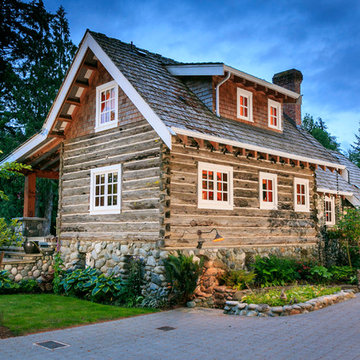
Ispirazione per la facciata di una casa marrone rustica a due piani di medie dimensioni con rivestimenti misti e tetto a capanna
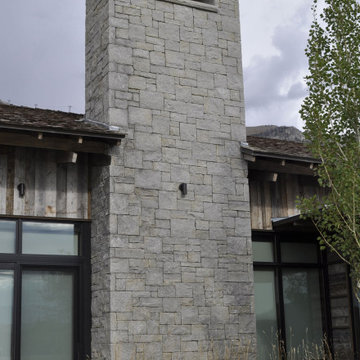
Charcoal Bluff real thin stone veneer from the Quarry Mill creates a beautiful chimney on the exterior of this rustic home exterior. Charcoal Bluff real stone veneer is a natural limestone with shades of grey, gold and an occasional brown. The stone has a nice range of textures showcasing both the interior part of the stone and the natural bed. The grey pieces are called machine cut or split face and are produced using a 300 ton hydraulic press to break up the raw slabs of stone. The gold and brown pieces are the outer parts of the slabs of stone and were colored over thousands of years as water washed minerals over them. Charcoal Bluff is considered an ashlar pattern, however, there some larger rectangular castle rock pieces making this natural stone veneer great for projects of all sizes.
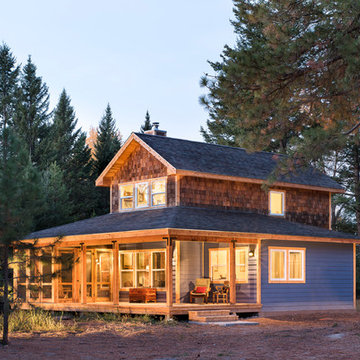
Cozy cabin in the woods. Covered porch with screened in portion. Cedar shingle siding. Exposed wood beams and rafters.
Longviews Studios
Foto della facciata di una casa piccola blu rustica a due piani con rivestimenti misti e tetto a capanna
Foto della facciata di una casa piccola blu rustica a due piani con rivestimenti misti e tetto a capanna
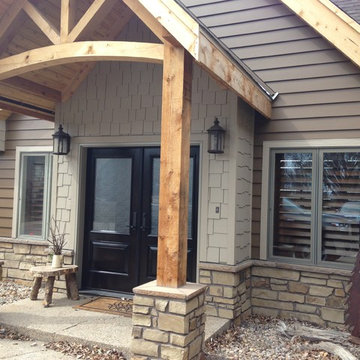
Idee per la facciata di una casa grigia rustica a due piani di medie dimensioni con rivestimento in legno e falda a timpano
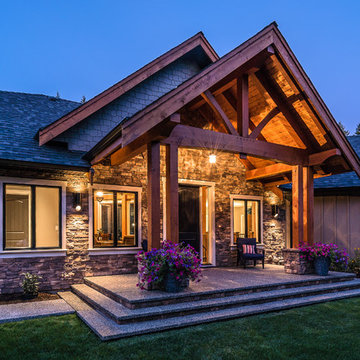
This 3 bedroom, 3 ½ bath custom home has a great rustic in-the-woods feel, with spectacular timber frame beams, an a-frame open concept great room, and a focus on natural elements and materials throughout the home. The homeowners didn’t want to cut down any of the surrounding trees on the property and chose to orient the home so that the forest was the primary view. The end result is a true “cabin in the woods” experience.
The home was designed with the master suite on the main floor, along with a dedicated exercise room, full laundry room and wrap-around sundeck. The ground floor features a spacious rec room, office, and the two additional bedrooms.
The finishes throughout the home are high end but rustic, including K2 Stone, Alder cabinetry, granite countertops, oil-rubbed bronze hardware, free standing soaker tubs in the bathrooms, hickory hardwood flooring, timber framing inside and out, and Hardie plank siding with cedar shingles.
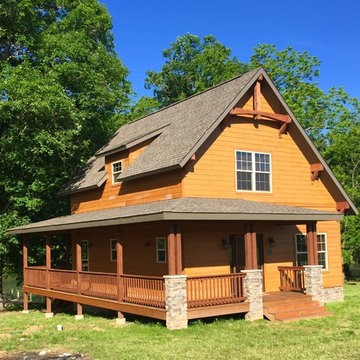
Our client built House Plan 18743CK on his riverfront property in Arkansas keeping the exterior with the wraparound porch unchanged and personalizing the inside. Designed as a 2 bed home, they filled in the vaulted great room ceiling creating room for a third bedroom. What changes do you want to make?
Ready when you are! Where do YOU want to build?
As Designed Specs-at-a-glance
2 beds
2 baths
1,200+ sq. ft.
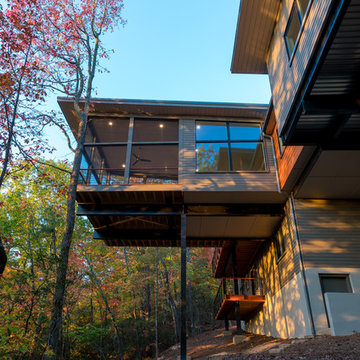
Idee per la facciata di una casa grigia rustica a due piani di medie dimensioni con rivestimento in legno e tetto piano
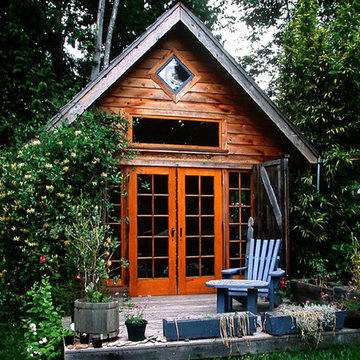
Reclaimed windows and doors were used in this conversion of a flat-roofed garage to a poetry writing studio with a sleeping loft. Photo by Rob Harrison.
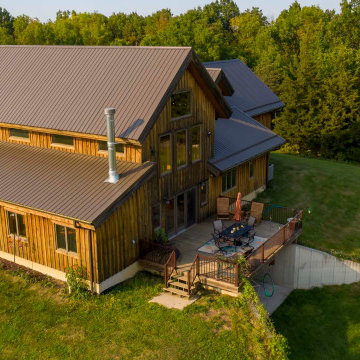
Exterior post and beam barn home with garage
Esempio della villa marrone rustica a due piani di medie dimensioni con rivestimento in legno, tetto a capanna, copertura in metallo o lamiera, tetto marrone e pannelli e listelle di legno
Esempio della villa marrone rustica a due piani di medie dimensioni con rivestimento in legno, tetto a capanna, copertura in metallo o lamiera, tetto marrone e pannelli e listelle di legno
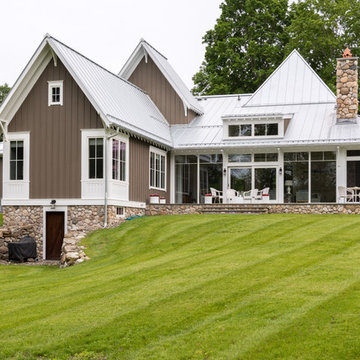
The rear of the house is almost entirely glass, allowing a full view of the pond, but without compromising the traditional feel of the architecture.
Photographer: Daniel Contelmo Jr.
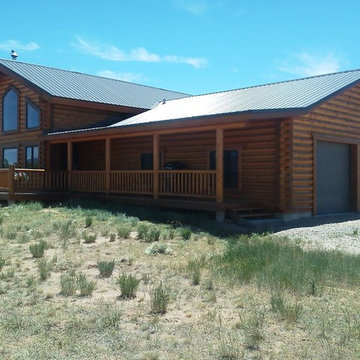
Idee per la villa marrone rustica a un piano di medie dimensioni con rivestimenti misti, tetto a capanna e copertura a scandole
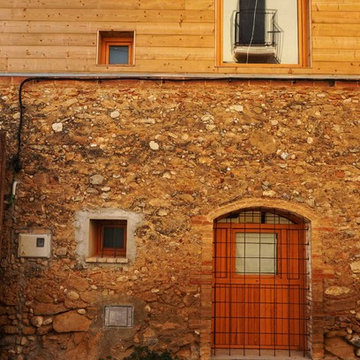
Arquitecto: Josep Maria Pujol, Fotografo: Elisenda Riba, Dirección Obra: Riba Massanell, S.L., Construcción: Riba Massanell, S.L.
Ispirazione per la casa con tetto a falda unica rustico a due piani con rivestimento in legno
Ispirazione per la casa con tetto a falda unica rustico a due piani con rivestimento in legno
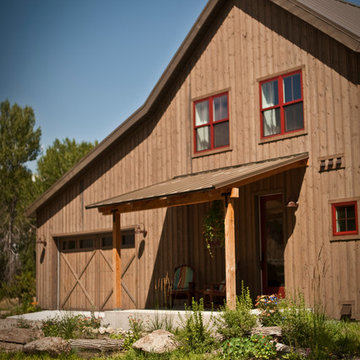
Photos by Lynn Donaldson
* Ghostwood Siding in 'Silver City'
* Red Aluminium Windows
*Native Landscaping with lichen-covered boulders and local Cottonwood trees
* Custom overlaid garage doors
* Weathered Copper Metal Roof
* Bonderized Metal Siding in back of the house
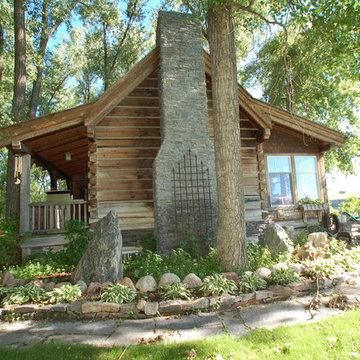
Foto della facciata di una casa marrone rustica a due piani di medie dimensioni con rivestimento in legno e tetto a capanna
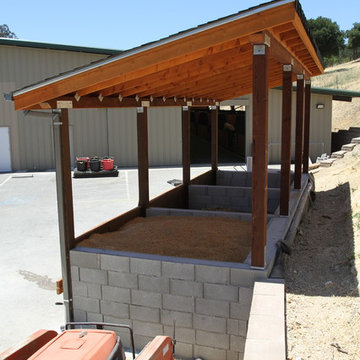
This project consisted of renovating an existing 17 stall stable and indoor riding arena, 3,800 square foot residence, and the surrounding grounds. The renovated stable boasts an added office and was reduced to 9 larger stalls, each with a new run. The residence was renovated and enlarged to 6,600 square feet and includes a new recording studio and a pool with adjacent covered entertaining space. The landscape was minimally altered, all the while, utilizing detailed space management which makes use of the small site, In addition, arena renovation required successful resolution of site water runoff issues, as well as the implementation of a manure composting system for stable waste. The project created a cohesive, efficient, private facility. - See more at: http://equinefacilitydesign.com/project-item/three-sons-ranch#sthash.wordIM9U.dpuf

Esempio della villa verde rustica a due piani di medie dimensioni con tetto a capanna e copertura a scandole
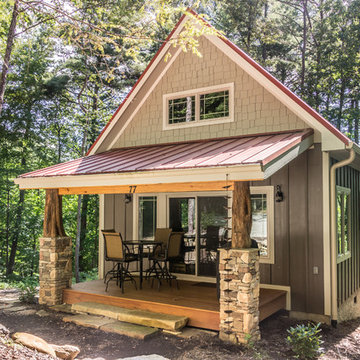
Deep in the woods, this mountain cabin just outside Asheville, NC, was designed as the perfect weekend getaway space. The owner uses it as an Airbnb for income. From the wooden cathedral ceiling to the nature-inspired loft railing, from the wood-burning free-standing stove, to the stepping stone walkways—everything is geared toward easy relaxation. For maximum interior space usage, the sleeping loft is accessed via an outside stairway.
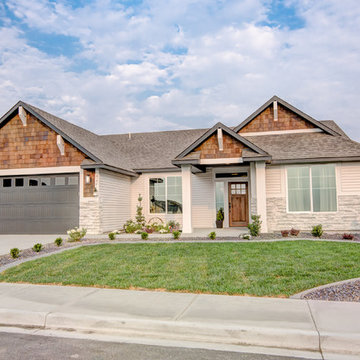
Beautiful home with cedar stained shakes, Glacier White stacked stone accents, covered front porch and a craftsman style stained wood front door.
Esempio della villa bianca rustica a un piano di medie dimensioni con rivestimento in vinile e copertura a scandole
Esempio della villa bianca rustica a un piano di medie dimensioni con rivestimento in vinile e copertura a scandole
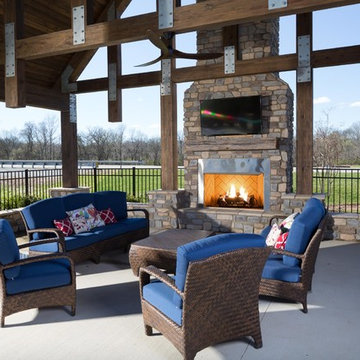
Exterior, Interior of Outdoor Space - Jackson Hills Amenities Center in Mt Juliet, TN
Photography by Marty Paoletta
Idee per la facciata di una casa ampia marrone rustica a un piano con rivestimento in legno e tetto a capanna
Idee per la facciata di una casa ampia marrone rustica a un piano con rivestimento in legno e tetto a capanna
Facciate di case rustiche
6