Facciate di case rustiche
Filtra anche per:
Budget
Ordina per:Popolari oggi
61 - 80 di 2.200 foto
1 di 3
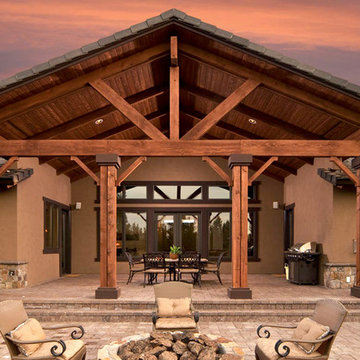
Foto della villa marrone rustica a due piani di medie dimensioni con rivestimenti misti, tetto a capanna e copertura a scandole
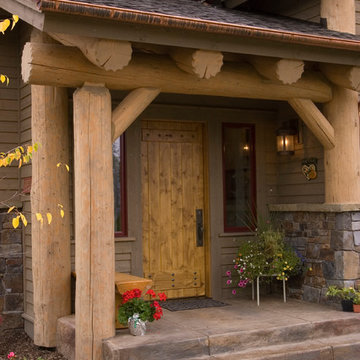
Exterior Entry, Longviews Studios Inc. Photographer
Idee per la villa grande marrone rustica a tre piani con rivestimenti misti, tetto a capanna e copertura a scandole
Idee per la villa grande marrone rustica a tre piani con rivestimenti misti, tetto a capanna e copertura a scandole
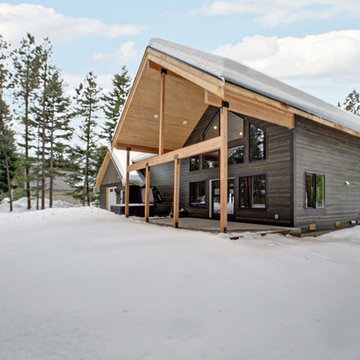
The back exterior of this cabin features a generous covered porch complete with pine tongue and groove, wood beams and posts, and black metal accents. This view also shows you the grand windows and the gorgeous siding!
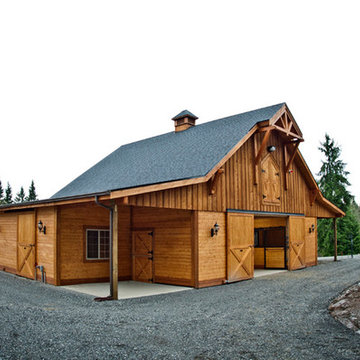
Idee per la facciata di una casa marrone rustica a due piani di medie dimensioni con rivestimento in legno e tetto a capanna
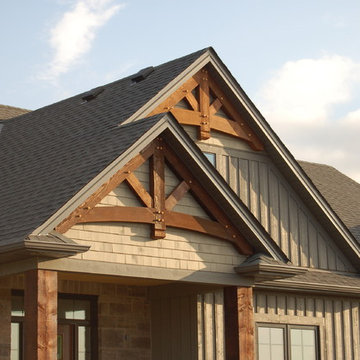
Foto della facciata di una casa marrone rustica a due piani di medie dimensioni con rivestimenti misti e tetto a capanna
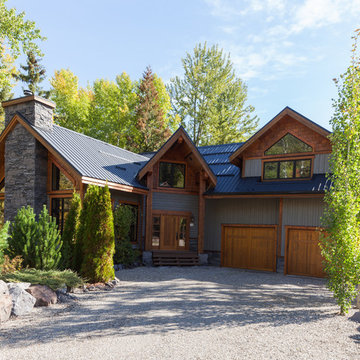
Immagine della facciata di una casa grigia rustica a due piani di medie dimensioni con rivestimento in legno e tetto a capanna
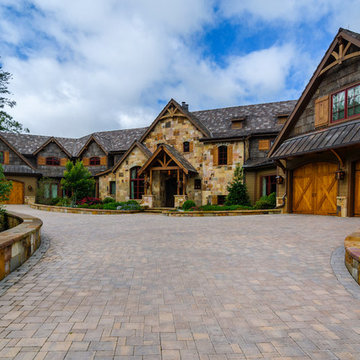
This secluded Summer getaway features AA Hardwoods products, Reclaimed Pioneer Oak flooring and Cypress Ceiling.
Esempio della villa ampia marrone rustica con rivestimento in legno
Esempio della villa ampia marrone rustica con rivestimento in legno
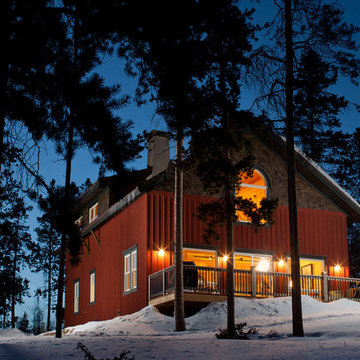
Harper Point Photography
Ispirazione per la villa rossa rustica a due piani di medie dimensioni con rivestimenti misti e tetto a capanna
Ispirazione per la villa rossa rustica a due piani di medie dimensioni con rivestimenti misti e tetto a capanna
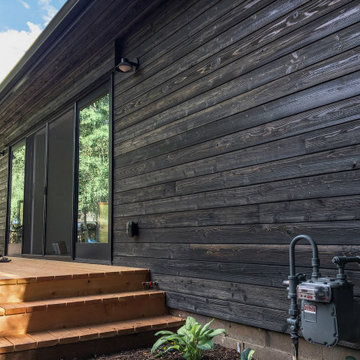
Project Overview:
This project was built by Standing Bear Construction of Victor, Idaho, and features an exterior application of our Pika-Pika yakisugi shiplap siding with Ebony traditional oil prefinish.
Product: Pika-Pika 1×6 select grade shiplap
Prefinish: Black
Application: Residential – Exterior
SF: 1200SF
Designer:
Builder: Standing Bear Construction
Date: March 2019
Location: Jackson, WY
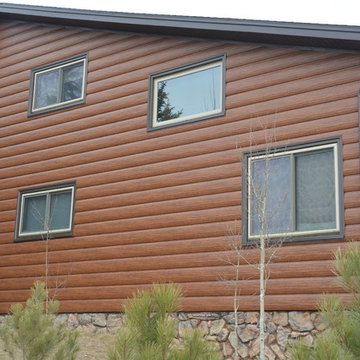
Custom Log Home Featuring a Fire Resistant, Insulated, & Maintenance-Free, Steel Log Panel
Foto della villa marrone rustica a due piani di medie dimensioni con rivestimento in metallo
Foto della villa marrone rustica a due piani di medie dimensioni con rivestimento in metallo
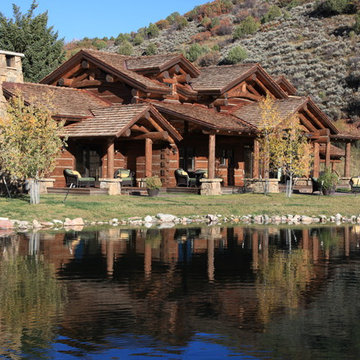
Immagine della villa grande marrone rustica a tre piani con rivestimento in legno, tetto a capanna e copertura a scandole
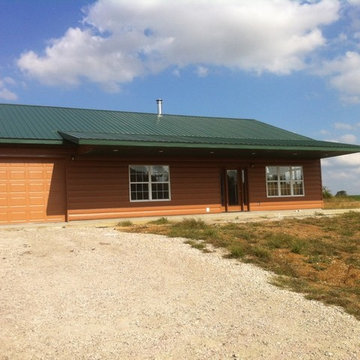
Country style log cabin in Ottawa, KS. The white windows create a great contrast with the Cedar Steel Log Siding.
Idee per la villa marrone rustica a un piano di medie dimensioni con rivestimento in metallo, tetto a capanna e copertura in metallo o lamiera
Idee per la villa marrone rustica a un piano di medie dimensioni con rivestimento in metallo, tetto a capanna e copertura in metallo o lamiera
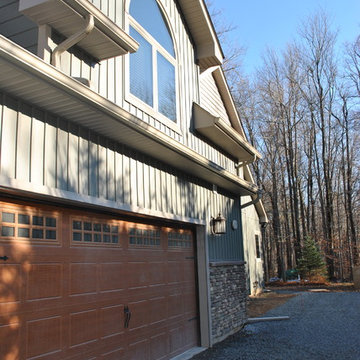
This home exterior is truly beautiful. The rustic beams mixed with the beautiful stonework and craftsman style mixed siding add intrigue to the home facade.
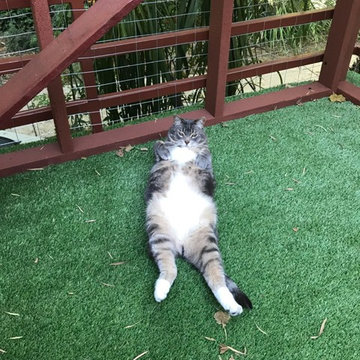
Our client reached out to Finesse, Inc. looking for a pet sanctuary for their two cats. A design was created to allow the fur-babies to enter and exit without the assistance of their humans. A cat door was placed an the exterior wall and a 30" x 80" door was added so that family can enjoy the beautiful outdoors together. A pet friendly turf, designed especially with paw consideration, was selected and installed. The enclosure was built as a "stand alone" structure and can be easily dismantled and transferred in the event of a move in the future.
Rob Kramig, Los Angeles
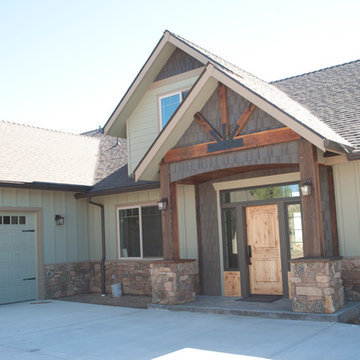
Custom home on a hillside surrounded by Junipers and sagebrush. This home features gorgeous stone counter tops with two-tone cabinets. Bathrooms are all tiled with modern porcelain and glass tiles featuring niches and in-wall cabinetry for candles and other bathroom accessories. The vaulted great room features an overlooking balcony with wrought iron railing and a large fireplace wrapped in stone quarried nearby.
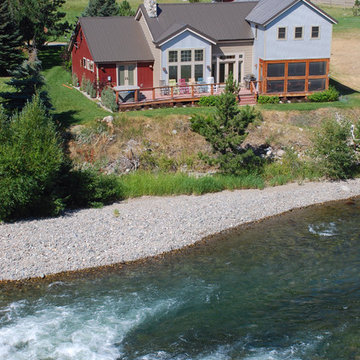
Sally Q. Wagner
Ispirazione per la facciata di una casa grigia rustica a due piani di medie dimensioni con rivestimenti misti e tetto a capanna
Ispirazione per la facciata di una casa grigia rustica a due piani di medie dimensioni con rivestimenti misti e tetto a capanna

The compact subdued cabin nestled under a lush second-growth forest overlooking Lake Rosegir. Built over an existing foundation, the new building is just over 800 square feet. Early design discussions focused on creating a compact, structure that was simple, unimposing, and efficient. Hidden in the foliage clad in dark stained cedar, the house welcomes light inside even on the grayest days. A deck sheltered under 100 yr old cedars is a perfect place to watch the water.
Project Team | Lindal Home
Architectural Designer | OTO Design
General Contractor | Love and sons
Photography | Patrick
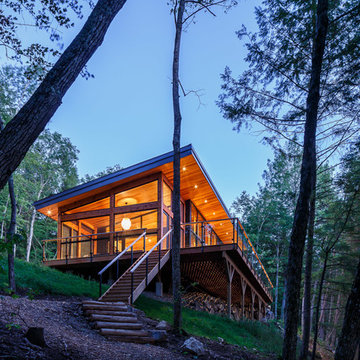
Foto della casa con tetto a falda unica grigio rustico a un piano di medie dimensioni con rivestimento in legno
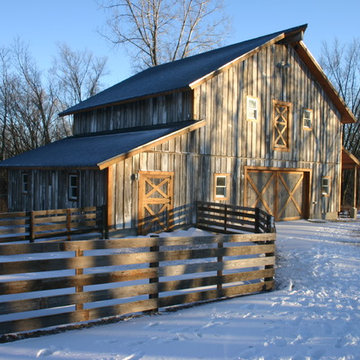
Foto della villa grande marrone rustica a due piani con rivestimento in legno, tetto a capanna e copertura in metallo o lamiera
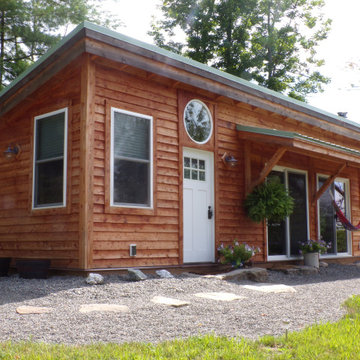
Larch Siding and Custom Windows give this Tiny Home a Modern Feel.
Immagine della facciata di una casa piccola marrone rustica a un piano con rivestimento in legno e copertura in metallo o lamiera
Immagine della facciata di una casa piccola marrone rustica a un piano con rivestimento in legno e copertura in metallo o lamiera
Facciate di case rustiche
4