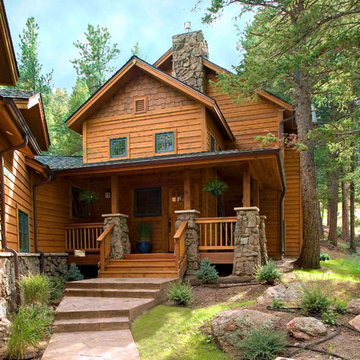Facciate di case rustiche
Filtra anche per:
Budget
Ordina per:Popolari oggi
41 - 60 di 2.200 foto
1 di 3
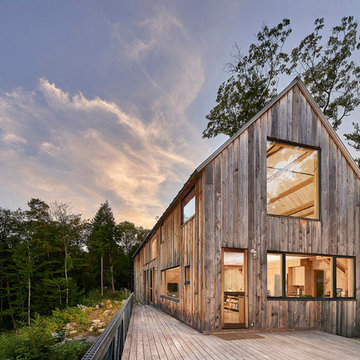
Jared McKenna Photography
Ispirazione per la facciata di una casa rustica di medie dimensioni
Ispirazione per la facciata di una casa rustica di medie dimensioni
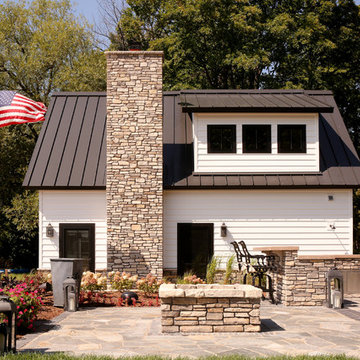
Idee per la facciata di una casa piccola bianca rustica a due piani con rivestimento in legno e tetto a capanna
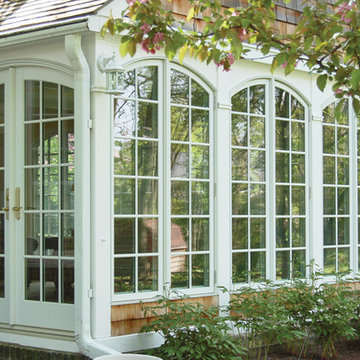
Idee per la facciata di una casa marrone rustica a due piani di medie dimensioni con rivestimento in legno e tetto a capanna
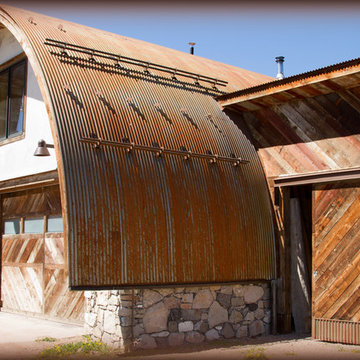
Rustic corrugated metal roofing
Idee per la villa bianca rustica con rivestimenti misti, tetto a capanna e copertura in metallo o lamiera
Idee per la villa bianca rustica con rivestimenti misti, tetto a capanna e copertura in metallo o lamiera
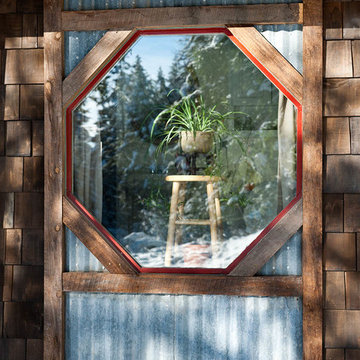
Exterior window detail
Ispirazione per la villa marrone rustica a un piano di medie dimensioni con rivestimento in legno e copertura a scandole
Ispirazione per la villa marrone rustica a un piano di medie dimensioni con rivestimento in legno e copertura a scandole
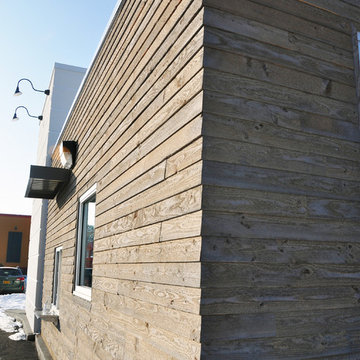
Where: Idaho
What: Commercial
Product: AquaFir™ Slate Grey
Solution: Horizontal Square Edge Lap, Circle Sawn texture
Nothing gets you up in the morning like a good cup of coffee, and nothing is more inviting than the clean, crisp look of Montana Timber Products' AquaFir™ natural wood siding.
Black Rock Coffee Bar of Boise, Idaho offers both: outstanding aesthetics and a fine cup of joe.
-
A clean, crisp professional look enhanced by Montana Timber Products' AquaFir™ siding.
-
AquaFir™ is Montana Timber Products' outstanding rustic natural wood siding, a reclaimed barn wood alternative that is milled from new, rough stock, kiln dried, chemical free wood.
AquaFir™ uses a semi-transparent stain and intentionally incorporates the random wood grains and variable natural wood tones into the finish to give it a unique and beautiful look.
The result is that AquaFir™ is an aesthetically beautiful rustic wood siding, an authentic reclaimed barn wood, and can be used as other reclaimed lumber alternatives.
Typically less expensive than antique reclaimed barn wood, AquaFir™ offers uncompromising rustic wood beauty.
-
The warm, inviting texture of Circle Sawn on Douglas fir is an AquaFir™ hallmark.
-
A custom millwork shop, Montana Timber Products offers many options to the customer's delight.
Circle Sawn and Wire Brushed are Montana Timber Products' common cedar siding texturizing options.
The Circle Sawn texture commonly seen on rustic reclaimed barn wood is created from the large circular saw blades used in more traditional milling practices.
The Wire Brushed option adds physical and aesthetic depth to the wood grain.
In addition to the aesthetic beauty added from the texturing process, greater surface area is created, which allows the Seal-Once, 100% NO VOC waterproofer to more effectively penetrate the wood.
Guaranteed for ten years, Seal-Once prevents water ingress and is safe for exterior and interior use, children and pets.
-
Square edge lap horizontal installation provides pleasant contrasts with light and shadow.
-
If the environmentally friendly and the renewable aspect of natural wood siding is important to you, be sure to do your homework when choosing your siding, interior accents, trim, timbers, or other wood siding products. Some companies choose to use degenerative chemicals to achieve the desired look and texture of rustic wood siding. This is not the case with Montana Timber Products.
Vintage wood, reclaimed barn wood and reclaimed barn wood alternatives are very popular building materials due to their aesthetic beauty, traditional look, and chemical free finish.
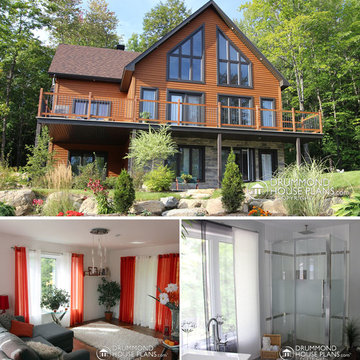
Custom rustic cottage designed by Drummond House Plans. For information: 1-800-567-5267
You have a specific home style in mind, an original concept or the need to realize a life long dream... and haven't found your perfect home plan anywhere?
Drummond House Plans offers its services for custom residential home design.
This panoramic view, a-frame chalet home design is one of our custom design that offers, an open floor plan layout, 5 bedrooms, finished & walkout basement. Not to forget its remarkable large deck !
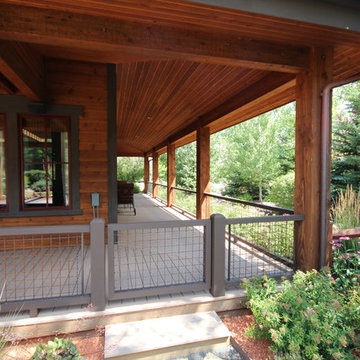
Immagine della facciata di una casa marrone rustica a un piano di medie dimensioni con rivestimento in legno
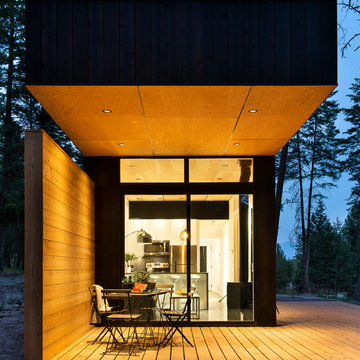
Spacious deck for taking in the clean air! Feel like you are in the middle of the wilderness while just outside your front door! Fir and larch decking feels like it was grown from the trees that create your canopy.

Deep in the woods, this mountain cabin just outside Asheville, NC, was designed as the perfect weekend getaway space. The owner uses it as an Airbnb for income. From the wooden cathedral ceiling to the nature-inspired loft railing, from the wood-burning free-standing stove, to the stepping stone walkways—everything is geared toward easy relaxation. For maximum interior space usage, the sleeping loft is accessed via an outside stairway.
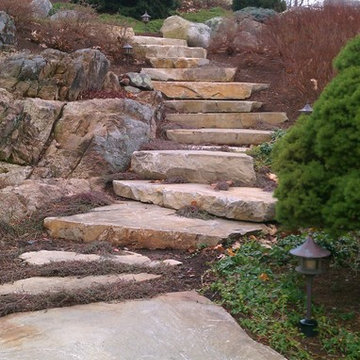
Weymouth Granite slabs function as steps and platforms in the hillside leading to the house. A standard rustic step like this ranges from 5 - 8 inches high for the riser.
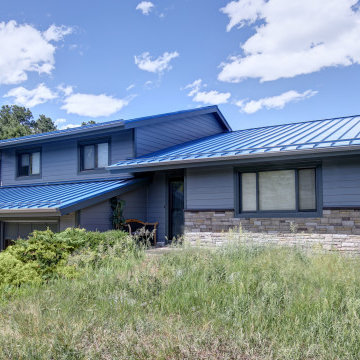
This mountain home in Morrison, Colorado had its original cedar siding from 1981. The siding was nearly 40 years old! The homeowners wanted to install a siding product that would withstand whatever the Colorado climate can throw at them for the coming years.
Colorado Siding Repair installed James Hardie ColorPlus fiber cement siding in Night Grey with Iron Grey trim on the whole home. The homeowner wanted to add some design features to the front of the home. We recommended Versetta Stone in the Sterling pattern. These design aspects, in addition to their blue metal roof, creates a breath taking home exterior.
What do you like best about this beautiful blue mountain home?
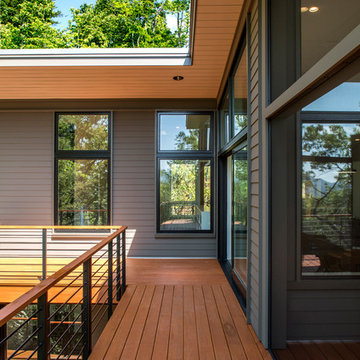
Foto della facciata di una casa grigia rustica a due piani di medie dimensioni con rivestimento in legno e tetto piano
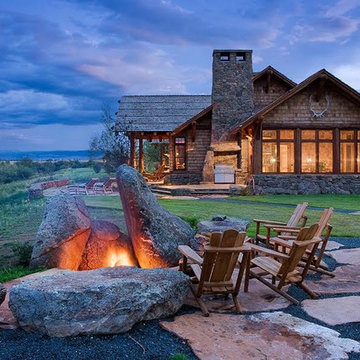
Ispirazione per la villa marrone rustica a un piano di medie dimensioni con rivestimenti misti e tetto a capanna
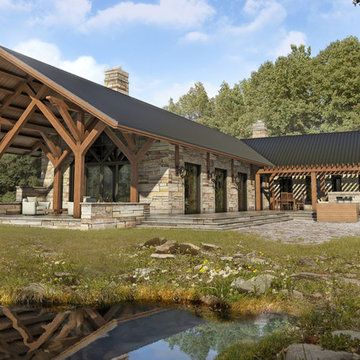
Ispirazione per la facciata di una casa grigia rustica a due piani di medie dimensioni con rivestimento in pietra e tetto a capanna
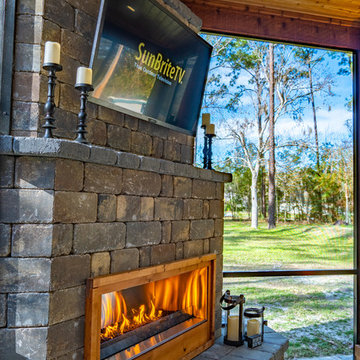
The Webb Project, designed and built by Pratt Guys, in 2018 - Photo owned by Pratt Guys - NOTE: Can only be used online, digitally, TV and print WITH written permission from Pratt Guys. (PrattGuys.com) - Photo was taken on February 14, 2019.
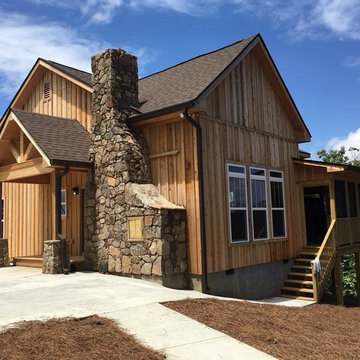
A Customized Nottely | Refined cabin feel for the country or the mountains with a covered wrap around porch. Stay inside and enjoy the view through the beautiful glass viewing wall with vaulted ceiling in living room. This plan offers 2 bedrooms, 2 baths and loft upstairs.
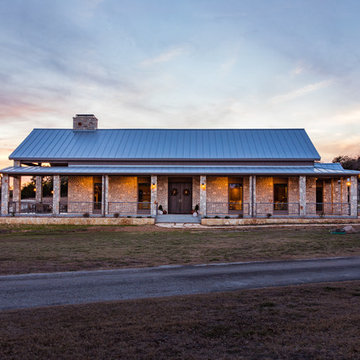
Idee per la villa beige rustica a un piano di medie dimensioni con tetto a capanna, copertura in metallo o lamiera e rivestimento in pietra
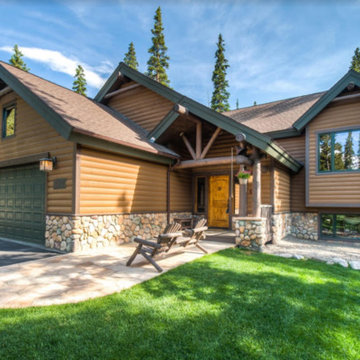
Idee per la villa marrone rustica a due piani di medie dimensioni con rivestimento in legno, tetto a capanna e copertura a scandole
Facciate di case rustiche
3
