Facciate di case rustiche
Filtra anche per:
Budget
Ordina per:Popolari oggi
201 - 220 di 2.197 foto
1 di 3
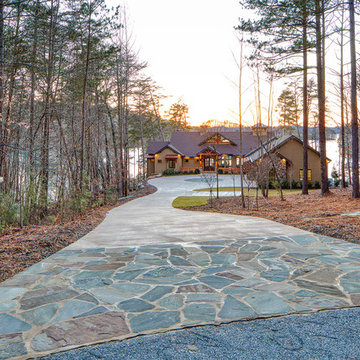
Modern functionality meets rustic charm in this expansive custom home. Featuring a spacious open-concept great room with dark hardwood floors, stone fireplace, and wood finishes throughout.
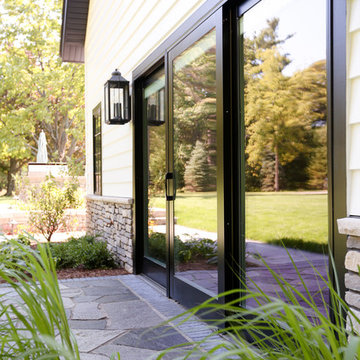
Idee per la facciata di una casa piccola bianca rustica a due piani con rivestimento in legno e tetto a capanna
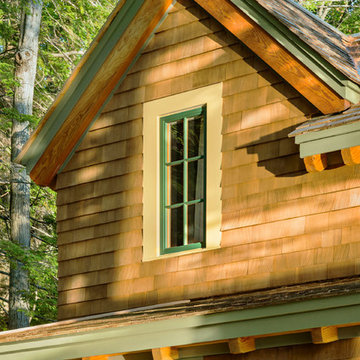
This project was a Guest House for a long time Battle Associates Client. Smaller, smaller, smaller the owners kept saying about the guest cottage right on the water's edge. The result was an intimate, almost diminutive, two bedroom cottage for extended family visitors. White beadboard interiors and natural wood structure keep the house light and airy. The fold-away door to the screen porch allows the space to flow beautifully.
Photographer: Nancy Belluscio

Pacific Garage Doors & Gates
Burbank & Glendale's Highly Preferred Garage Door & Gate Services
Location: North Hollywood, CA 91606
Esempio della facciata di una casa bifamiliare beige rustica a due piani di medie dimensioni con falda a timpano, rivestimenti misti e copertura a scandole
Esempio della facciata di una casa bifamiliare beige rustica a due piani di medie dimensioni con falda a timpano, rivestimenti misti e copertura a scandole
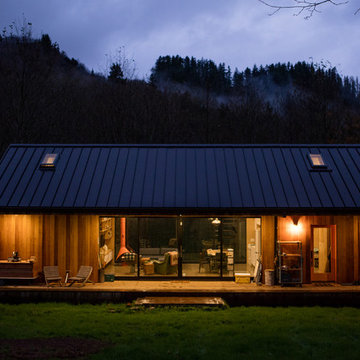
Ispirazione per la villa piccola marrone rustica a un piano con rivestimento in legno, tetto a capanna e copertura in metallo o lamiera
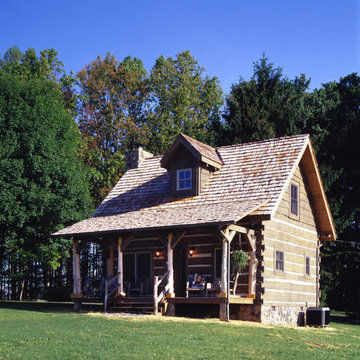
Idee per la facciata di una casa piccola marrone rustica a due piani con rivestimento in legno e tetto a capanna
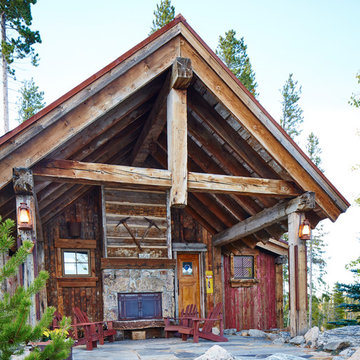
Tim Carter Photography
Immagine della casa con tetto a falda unica grande marrone rustico a due piani con rivestimento in legno
Immagine della casa con tetto a falda unica grande marrone rustico a due piani con rivestimento in legno
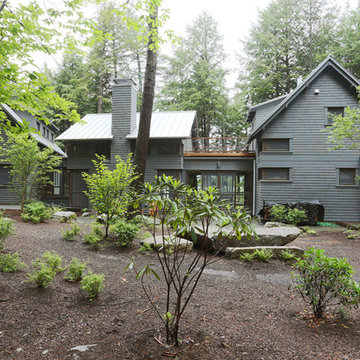
Idee per la villa grigia rustica a due piani di medie dimensioni con rivestimento in vinile, tetto a capanna e copertura in metallo o lamiera
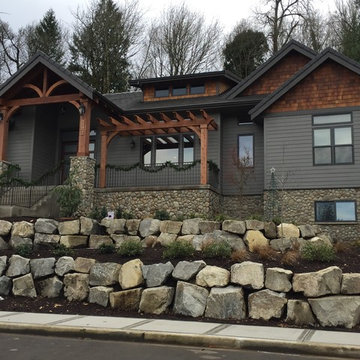
decorado stone
Ispirazione per la facciata di una casa grande rustica a due piani
Ispirazione per la facciata di una casa grande rustica a due piani
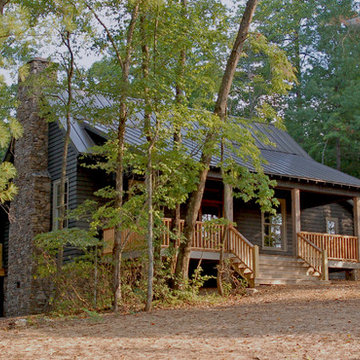
Immagine della villa marrone rustica a due piani di medie dimensioni con rivestimento in legno, tetto a capanna e copertura in metallo o lamiera
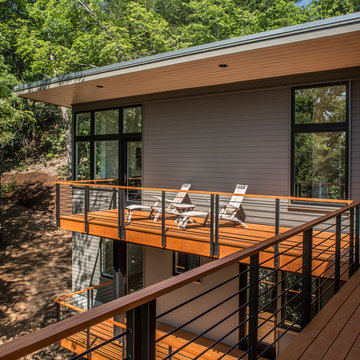
Immagine della facciata di una casa grigia rustica a due piani di medie dimensioni con rivestimento in legno e tetto piano
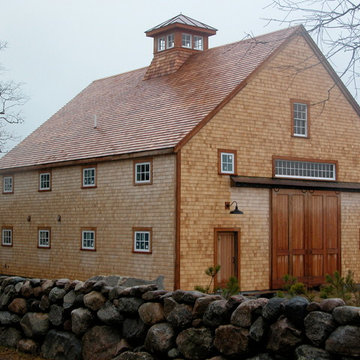
Idee per la facciata di una casa marrone rustica a tre piani di medie dimensioni con tetto a capanna e rivestimento in mattoni
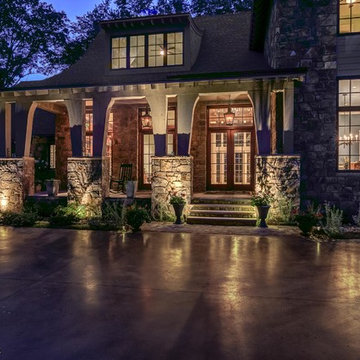
Marty Paoletta
Immagine della facciata di una casa ampia marrone rustica a due piani con rivestimento in pietra e tetto a capanna
Immagine della facciata di una casa ampia marrone rustica a due piani con rivestimento in pietra e tetto a capanna
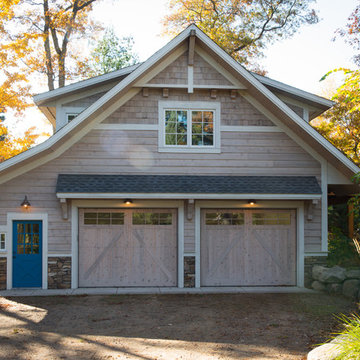
Scott Amundson
Immagine della facciata di una casa piccola beige rustica a due piani con rivestimento in legno e tetto a capanna
Immagine della facciata di una casa piccola beige rustica a due piani con rivestimento in legno e tetto a capanna
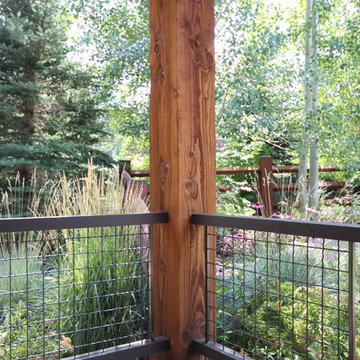
Ispirazione per la facciata di una casa marrone rustica a un piano di medie dimensioni con rivestimento in legno
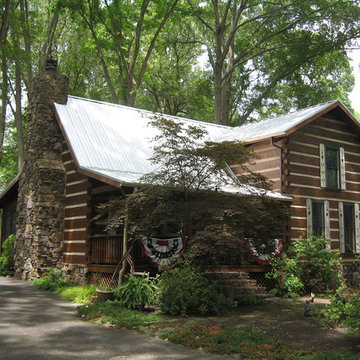
After picture of a galvalumne metal roof on a lob cabin
Idee per la villa marrone rustica a due piani di medie dimensioni con tetto a capanna e copertura in metallo o lamiera
Idee per la villa marrone rustica a due piani di medie dimensioni con tetto a capanna e copertura in metallo o lamiera
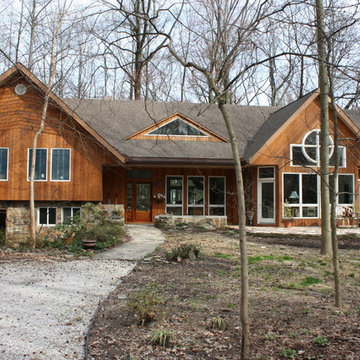
Peter Miles
Esempio della facciata di una casa marrone rustica a due piani di medie dimensioni con rivestimenti misti e tetto a capanna
Esempio della facciata di una casa marrone rustica a due piani di medie dimensioni con rivestimenti misti e tetto a capanna
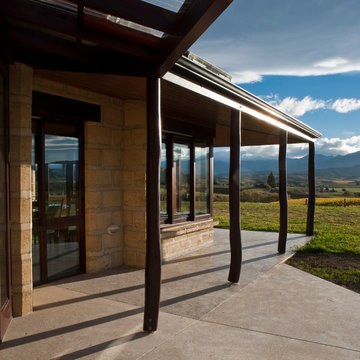
The house was designed for an active couple who loved being in the outdoors. The brief was to create a small house that worked well during inclement weather when outdoor pursuits were cancelled. The couple wanted a choice of living courtyards that provided sheltered options from the wind. The design also took advantage of the stunning views of the Western Mountains. The clients wanted to use sustainable materials and passive solar heating to minimise their environmental footprint. The house is constructed of cement stabilized adobe block with hand crafted timber detailing. A new owner commissioned us to design a sympathetic extension to the house.
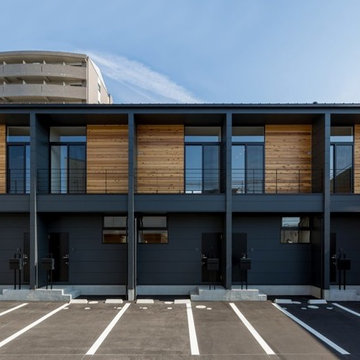
Foto della facciata di una casa piccola nera rustica a due piani con rivestimenti misti e copertura in metallo o lamiera
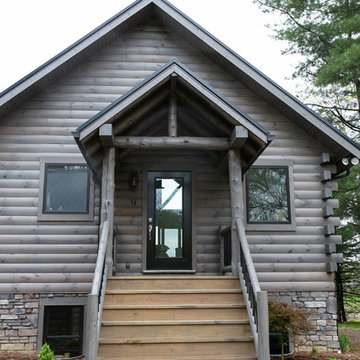
Gray Stained Log Home with Matching Garage. Gray stone covering the foundation and all the way up the chimney. Small rear stoop with stairs down the garage. Small view of the front porch and stairs.
Facciate di case rustiche
11