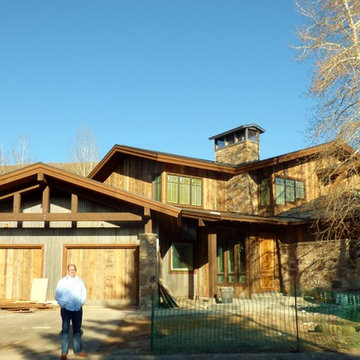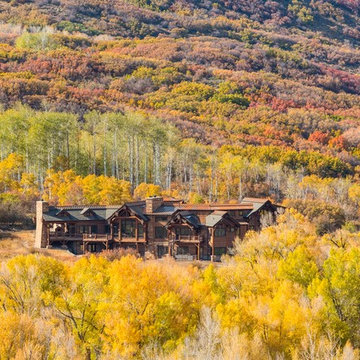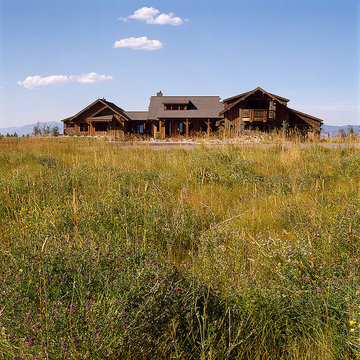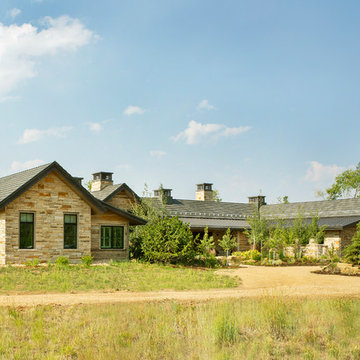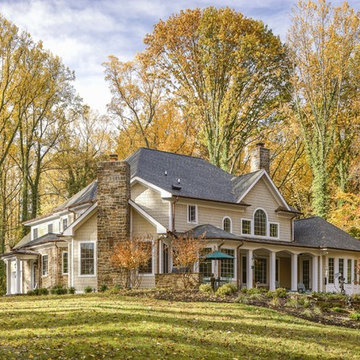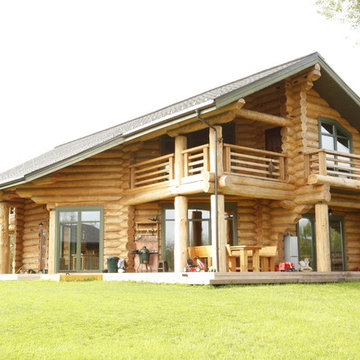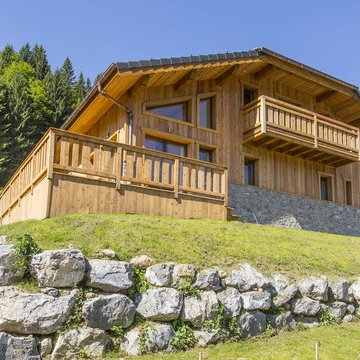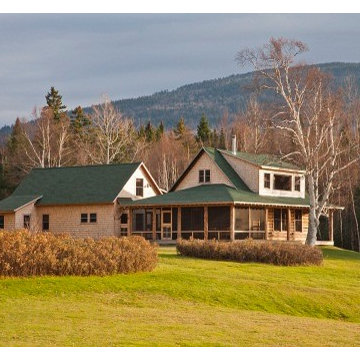Facciate di case rustiche gialle
Filtra anche per:
Budget
Ordina per:Popolari oggi
141 - 160 di 398 foto
1 di 3
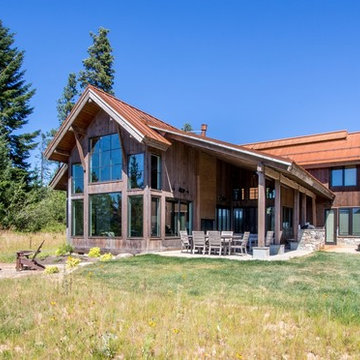
Photo Credit: Michael Seidl Photography
Esempio della villa marrone rustica a due piani con rivestimenti misti e copertura in metallo o lamiera
Esempio della villa marrone rustica a due piani con rivestimenti misti e copertura in metallo o lamiera
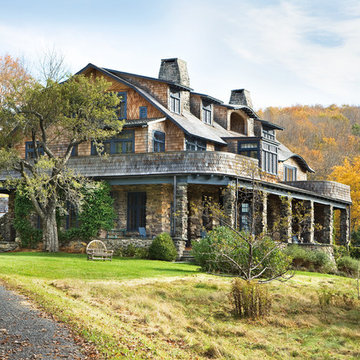
Jonathan Wallen Photography
Ispirazione per la facciata di una casa rustica a due piani di medie dimensioni
Ispirazione per la facciata di una casa rustica a due piani di medie dimensioni
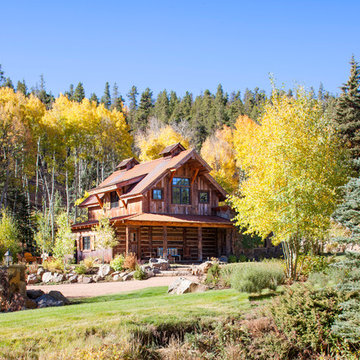
Ispirazione per la facciata di una casa rustica a due piani con rivestimento in legno e tetto a capanna
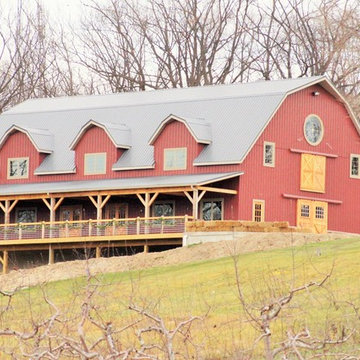
Jason Zak
Idee per la villa ampia rossa rustica a due piani con rivestimento in legno, tetto a mansarda e copertura in metallo o lamiera
Idee per la villa ampia rossa rustica a due piani con rivestimento in legno, tetto a mansarda e copertura in metallo o lamiera
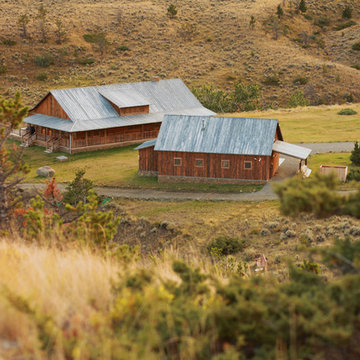
Foto della facciata di una casa marrone rustica a un piano con rivestimento in legno, tetto a capanna e copertura in metallo o lamiera
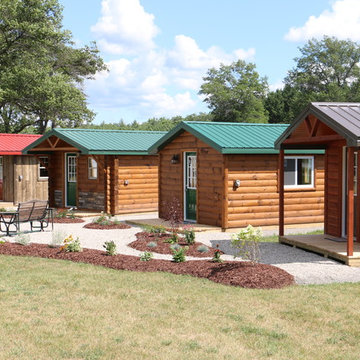
If you want a tiny rustic cabin, you have options! WoodHaven lets you choose your favorite wood so you can live off-the-grid in style. You can go rustic with a porch or without, and choose the location of your power outlets based on what you plan to do inside. From left to right in this shot: Barn wood siding with a porch, White pine quarter log with a porch and full log corners, White pine quarter log with no porch and 6" vertical outside corners, and Adirondack rough sawn siding with a porch.
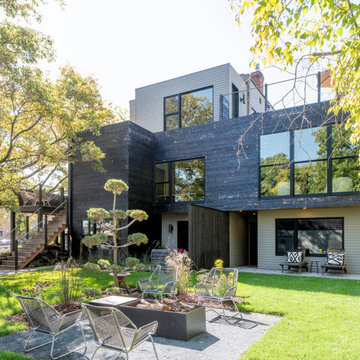
Believed to be the oldest building in Excelsior Minnesota, this humble brick structure has transformed, been moved, and housed countless people over its 162 years. Affectionately known as ‘The Beehive’, it was built in 1857 and began as the original Excelsior schoolhouse. It was moved to its’ current location in the 1880’s and became a 23-room dormitory for Northwestern Christian College, followed by a boarding house, and finally apartments (in addition to the rumors of more sordid activities in the early 20th century!).
After being in the same family for several decades, the owner wanted to transform the building one more time to make it her own home. Citydeskstudio worked closely with her and the Excelsior Historic Preservation Commission on the design. She now occupies the main floor, with additional units above and below for rental and for family.
The design celebrates the stout and blocky character of the building with a new modern expansion off the back. There, the building steps and expands outwards in glassy boxes of charred cedar. Inside, the original structure was repaired and uncovered where possible, and previous poorly done modifications were corrected. The center piece of this more open and light-filled home is a rich modern kitchen in walnut, travertine, and steel. The old character remains ever present and is essential to the spirit of The Beehive’s latest transformation.
This multigenerational home’s design honors the legacy of the property, marrying the original Excelsior schoolhouse with a beautiful, modern, contextually-sensitive remodel and addition.
Project Team:
Ben Awes, AIA, Principal-In-Charge
Chris Bach
Nate Dodge
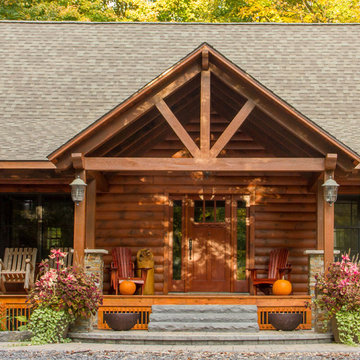
Immagine della facciata di una casa grande rustica a due piani con rivestimento in legno
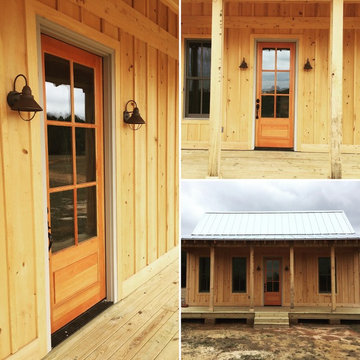
Foto della villa rustica a un piano con rivestimento in legno, tetto a capanna e copertura in metallo o lamiera
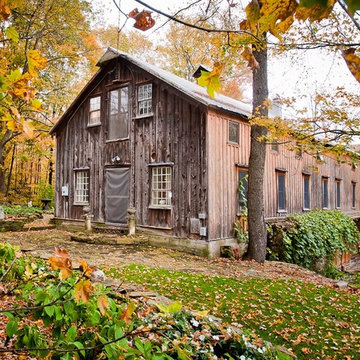
New York Times - real estate
Esempio della facciata di una casa rustica
Esempio della facciata di una casa rustica
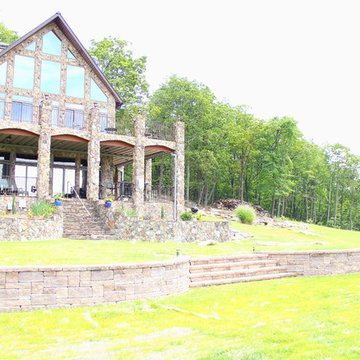
Esempio della facciata di una casa marrone rustica a tre piani con rivestimento in pietra
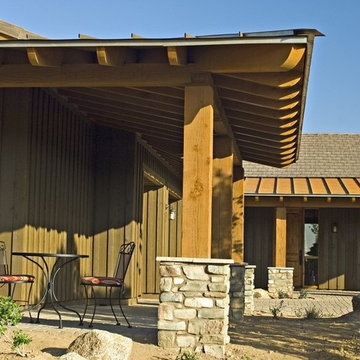
Cedar siding and solid wood beams fit into the country atmosphere at this rustic-style ranch house in Northern Arizona.
Idee per la facciata di una casa marrone rustica a un piano con rivestimento in legno
Idee per la facciata di una casa marrone rustica a un piano con rivestimento in legno
Facciate di case rustiche gialle
8
