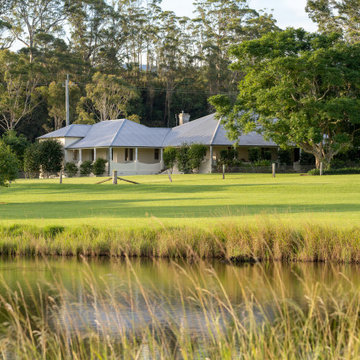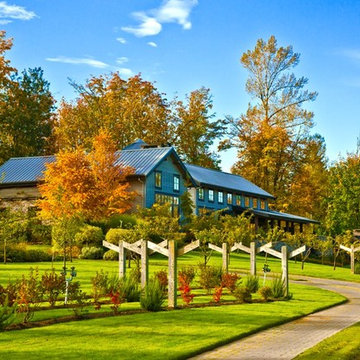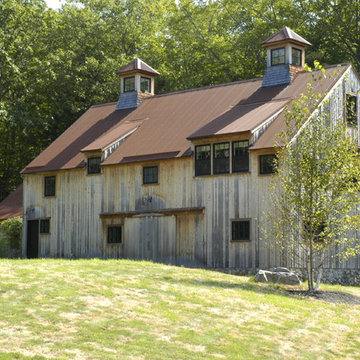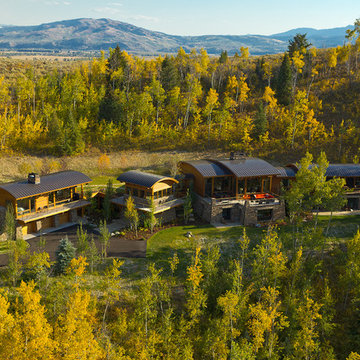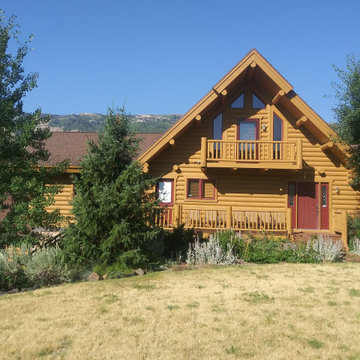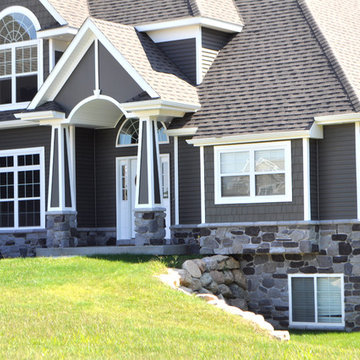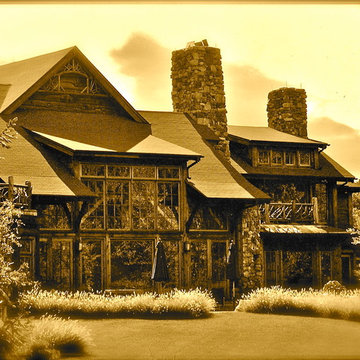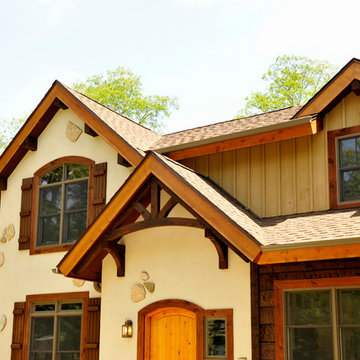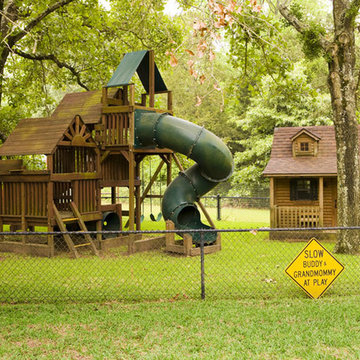Facciate di case rustiche gialle
Filtra anche per:
Budget
Ordina per:Popolari oggi
121 - 140 di 398 foto
1 di 3
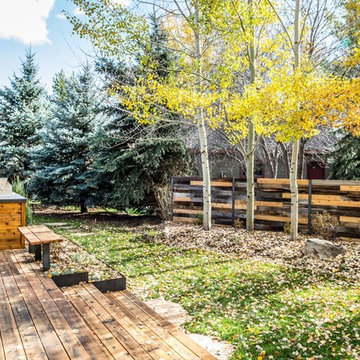
Idee per la villa rossa rustica a due piani di medie dimensioni con rivestimento in legno, tetto a capanna e copertura in metallo o lamiera
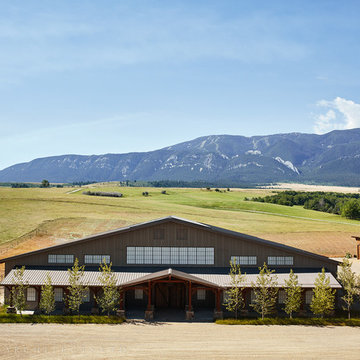
Nikolas Koenig
With the intent of functioning as a working ranch, the property features extensive riding facilities. Grounded in the same approach and unified to the living spaces, both the stable and an indoor riding area are an exercise in melding traditional arrangements with custom features. A simple grid system and dominate central axis bring functionality, while the rhythm of the sawn timber structure gives a warmth to this impressive building. The interior is filled with natural light thanks to a 220′ long skylight.
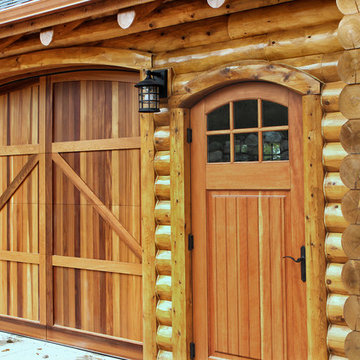
Stunning garage door and side door.
Idee per la villa grande marrone rustica a tre piani con rivestimenti misti, tetto a capanna e copertura a scandole
Idee per la villa grande marrone rustica a tre piani con rivestimenti misti, tetto a capanna e copertura a scandole
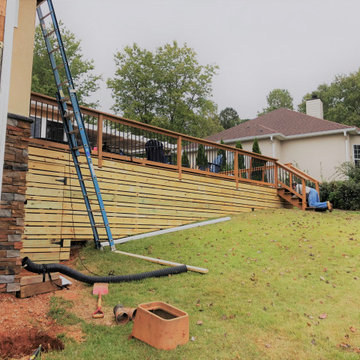
Removed lattice from under deck, hand crafted door built by our very own Chris Adair, added lumber to replace lattice
Ispirazione per la facciata di una casa rustica
Ispirazione per la facciata di una casa rustica
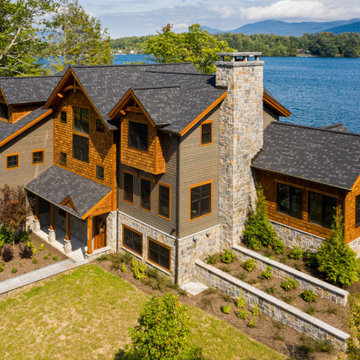
Ispirazione per la facciata di una casa ampia rustica a tre piani con rivestimento in legno e con scandole
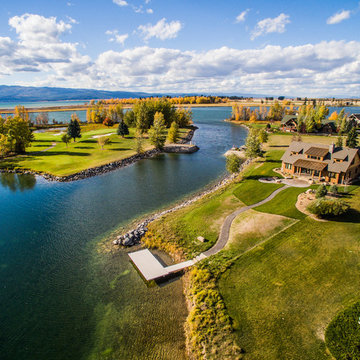
This is Beautiful Custom home built in Big Fork, MT. It's a 3,600 sq ft 3 suite bed bath with bonus room and office. Built in 2015 By R Lake Construction. For any information please Call 406-209-4805
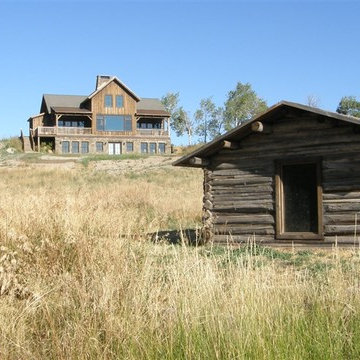
Stillwater
Idee per la facciata di una casa marrone rustica a due piani di medie dimensioni con rivestimento in legno e tetto a capanna
Idee per la facciata di una casa marrone rustica a due piani di medie dimensioni con rivestimento in legno e tetto a capanna
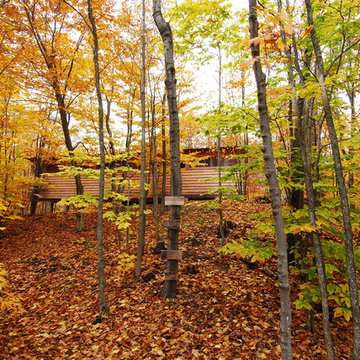
Exterior view toward the cottage through the forrest.
Photo Credit: V+A Architects
Esempio della facciata di una casa rustica a un piano con rivestimento in legno
Esempio della facciata di una casa rustica a un piano con rivestimento in legno
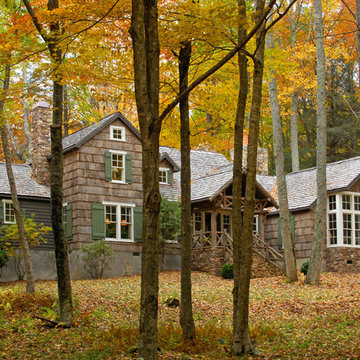
A home perfectly blended into the forest that surrounds it.
Immagine della facciata di una casa rustica
Immagine della facciata di una casa rustica
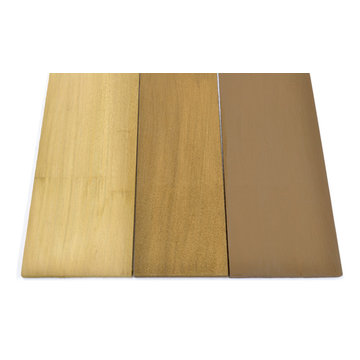
Idee per la facciata di una casa marrone rustica con rivestimento in legno
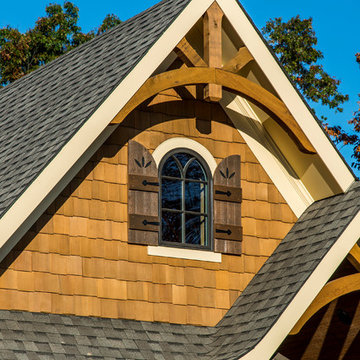
Joseph Teplitz of Press1Photos, LLC
Esempio della facciata di una casa grande marrone rustica a due piani con rivestimento in legno e tetto a capanna
Esempio della facciata di una casa grande marrone rustica a due piani con rivestimento in legno e tetto a capanna
Facciate di case rustiche gialle
7
