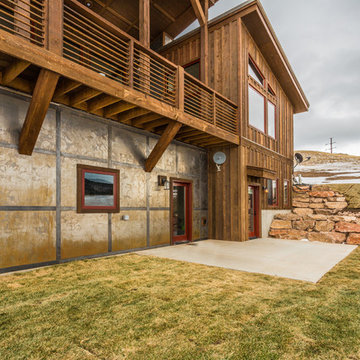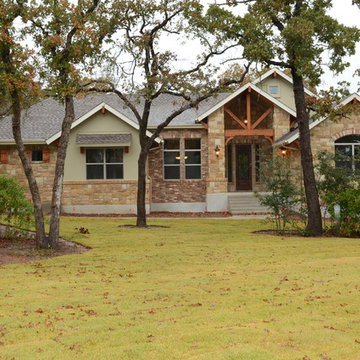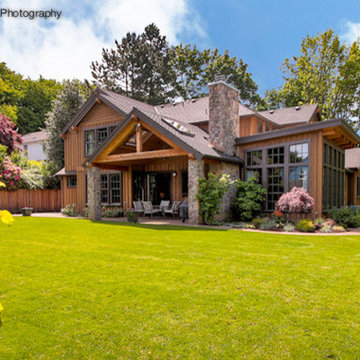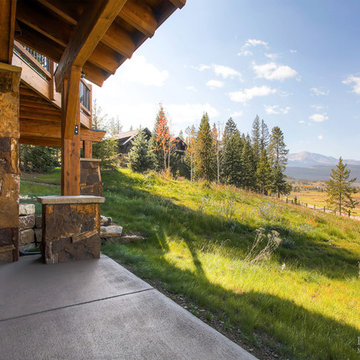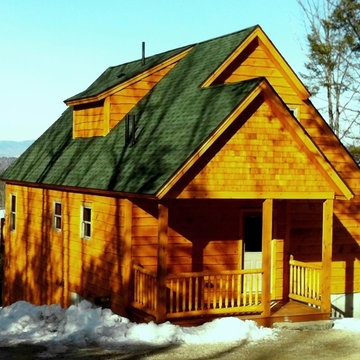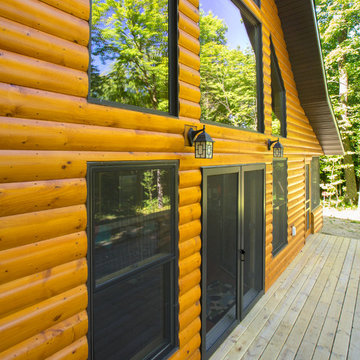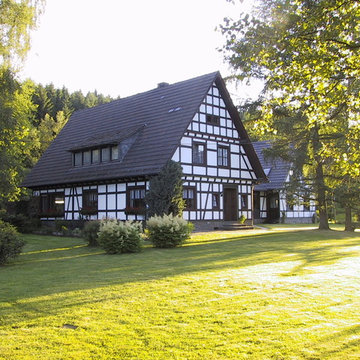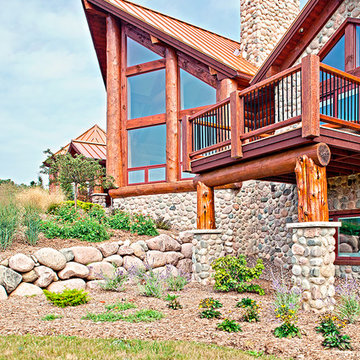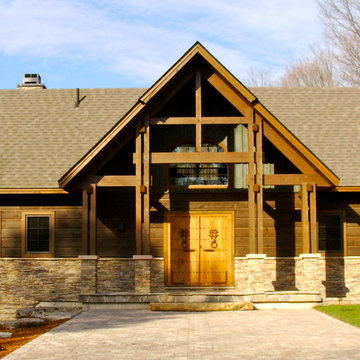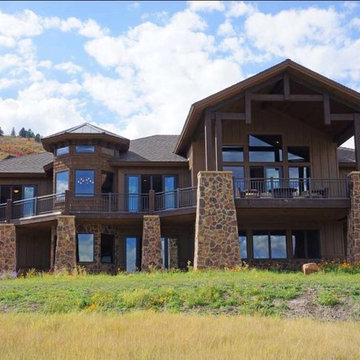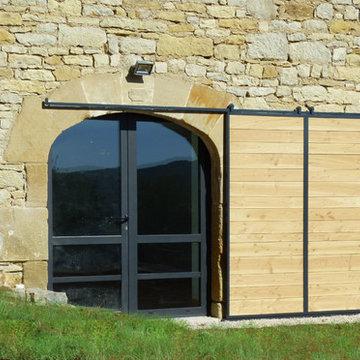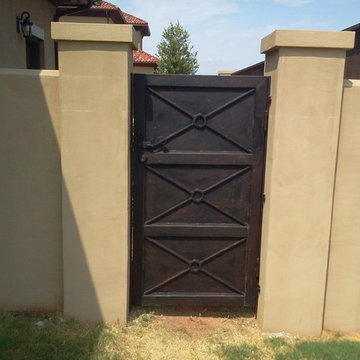Facciate di case rustiche gialle
Filtra anche per:
Budget
Ordina per:Popolari oggi
201 - 220 di 399 foto
1 di 3
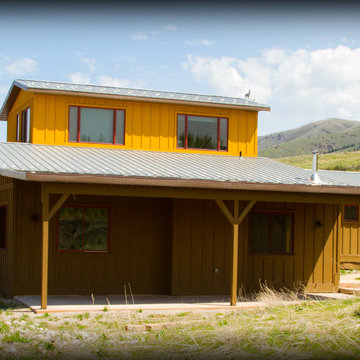
http://www.austincatlinphotography.com/
Immagine della villa marrone rustica a due piani di medie dimensioni con rivestimento in legno, tetto a capanna e copertura in metallo o lamiera
Immagine della villa marrone rustica a due piani di medie dimensioni con rivestimento in legno, tetto a capanna e copertura in metallo o lamiera
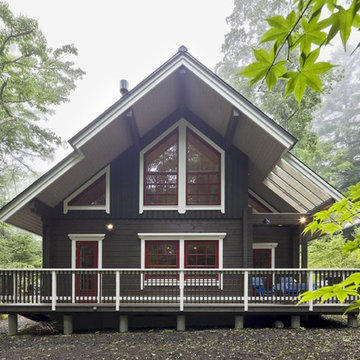
Esempio della facciata di una casa marrone rustica con rivestimento in legno e tetto a capanna
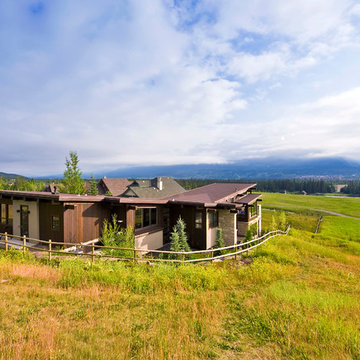
A custom Hybrid-Timber frame home, designed to take advantage of the beautiful mountain views on each side of the property. The roof line was designed to organically match the slope of the property.
Contractor: Kidner Homes
www.lipsettphotographygroup.com
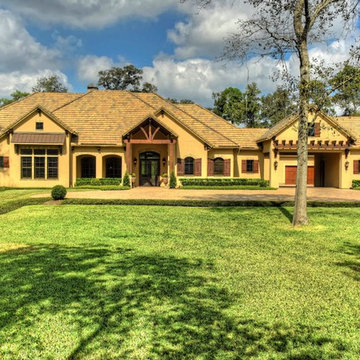
Frederick Warren
Foto della facciata di una casa grande beige rustica a un piano con rivestimento in stucco e tetto a capanna
Foto della facciata di una casa grande beige rustica a un piano con rivestimento in stucco e tetto a capanna
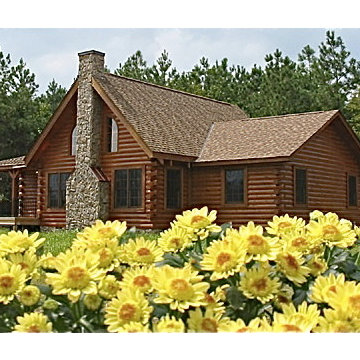
Honest Abe Log Homes. About to begin construction. Log home - finished basement -breezeway - porches - decks - garage.
Idee per la facciata di una casa marrone rustica a un piano di medie dimensioni con rivestimento in legno
Idee per la facciata di una casa marrone rustica a un piano di medie dimensioni con rivestimento in legno
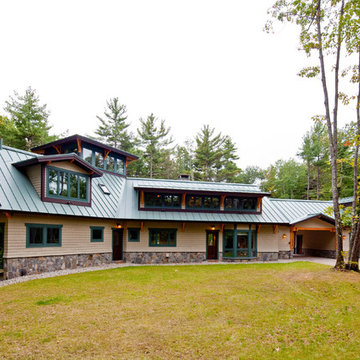
The private home, reminiscent of Maine lodges and family camps, was designed to be a sanctuary for the family and their many relatives. Lassel Architects worked closely with the owners to meet their needs and wishes and collaborated thoroughly with the builder during the construction process to provide a meticulously crafted home.
The open-concept plan, framed by a unique timber frame inspired by Greene & Greene’s designs, provides large open spaces for entertaining with generous views to the lake, along with sleeping lofts that comfortably host a crowd overnight. Each of the family members' bedrooms was configured to provide a view to the lake. The bedroom wings pivot off a staircase which winds around a natural tree trunk up to a tower room with 360-degree views of the surrounding lake and forest. All interiors are framed with natural wood and custom-built furniture and cabinets reinforce daily use and activities.
The family enjoys the home throughout the entire year; therefore careful attention was paid to insulation, air tightness and efficient mechanical systems, including in-floor heating. The house was integrated into the natural topography of the site to connect the interior and exterior spaces and encourage an organic circulation flow. Solar orientation and summer and winter sun angles were studied to shade in the summer and take advantage of passive solar gain in the winter.
Equally important was the use of natural ventilation. The design takes into account cross-ventilation for each bedroom while high and low awning windows to allow cool air to move through the home replacing warm air in the upper floor. The tower functions as a private space with great light and views with the advantage of the Venturi effect on warm summer evenings.
Sandy Agrafiotis
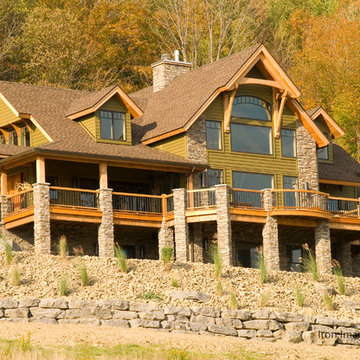
iron images
in collaboration with Timberbuilt
Idee per la facciata di una casa rustica
Idee per la facciata di una casa rustica
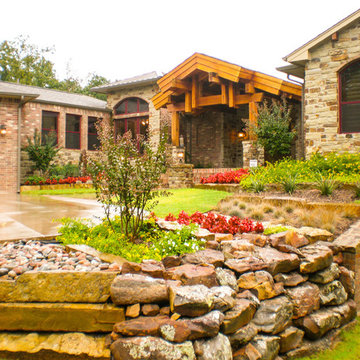
Foto della facciata di una casa grande rustica a un piano con rivestimenti misti e tetto a capanna
Facciate di case rustiche gialle
11
