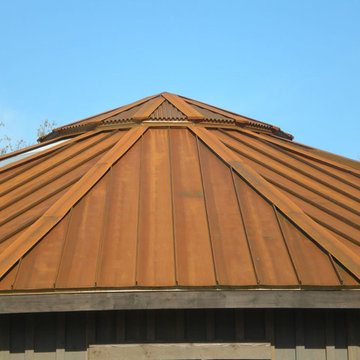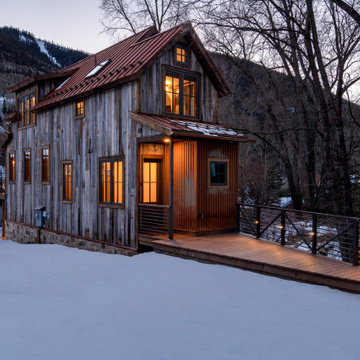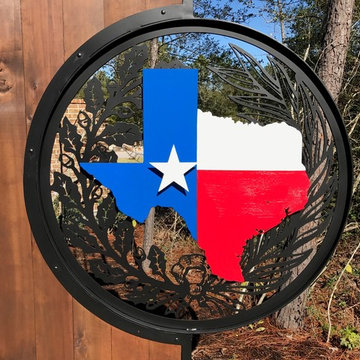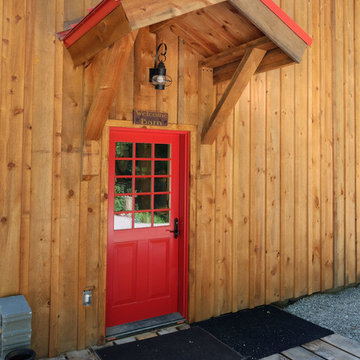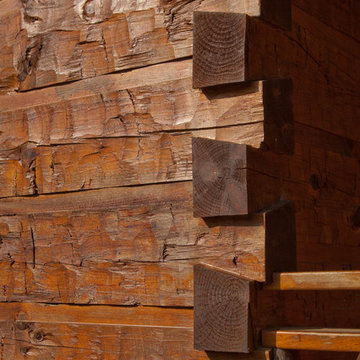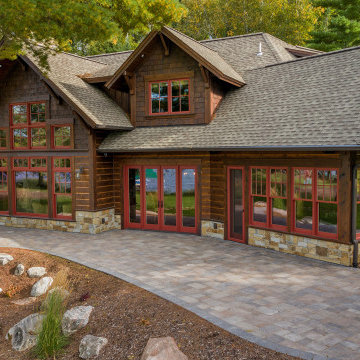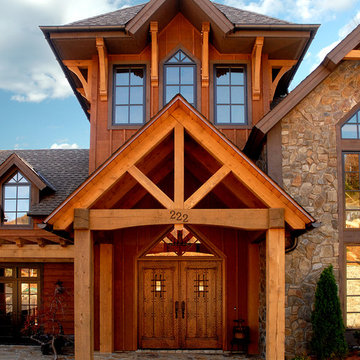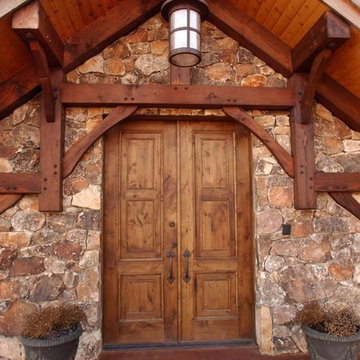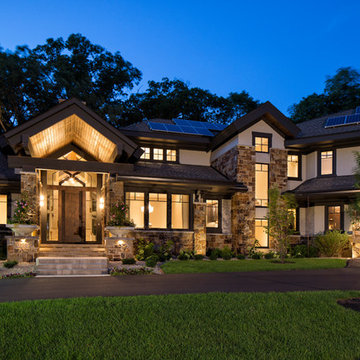Facciate di case rustiche color legno
Filtra anche per:
Budget
Ordina per:Popolari oggi
81 - 100 di 389 foto
1 di 3
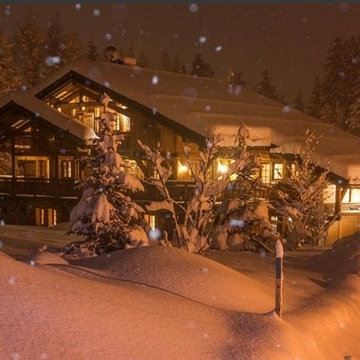
Located in the French Alps, this Chalet is ideal for all lovers of mountain and ski ... Majestic, charming and cozy atmosphere ... It has a living room, kitchen, 5 bedrooms, jacuzzi, sauna, boiler, and much more. Value on request. In collaboration with Megève Sotheby's.
* This property is subject to change of value and confirmation of availability without previous notice. The informative data should be confirmed by documents provided by the owner or official authorities.
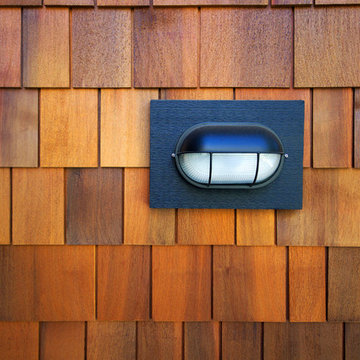
Detailed look at the beautiful cedar shake siding and exterior lighting on this rustic styled home.
Photo by: Brice Ferre
Foto della facciata di una casa marrone rustica a due piani con rivestimento con lastre in cemento e falda a timpano
Foto della facciata di una casa marrone rustica a due piani con rivestimento con lastre in cemento e falda a timpano
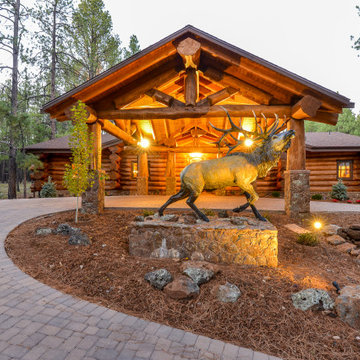
Esempio della facciata di una casa marrone rustica a un piano di medie dimensioni con rivestimento in legno, tetto a capanna e copertura a scandole
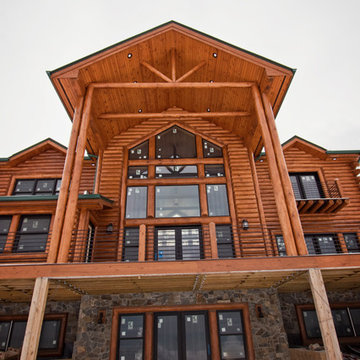
You guys just wait... you'll be picking your jaws up off the floor when you see how this home went from a dated 1990s bore to a 2018 dream. This is a home you have to see to believe. We can't pinpoint which part we love best, so we are going to let you take a look around. Special thanks to these teams who worked side-by-side with us to blow this home out of the water.
Kim Hanson Photography, Art & Design
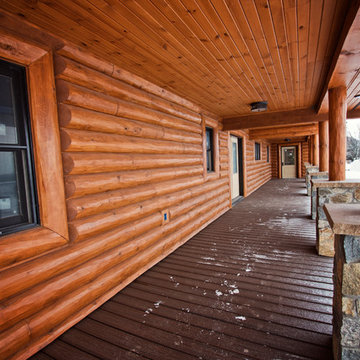
You guys just wait... you'll be picking your jaws up off the floor when you see how this home went from a dated 1990s bore to a 2018 dream. This is a home you have to see to believe. We can't pinpoint which part we love best, so we are going to let you take a look around. Special thanks to these teams who worked side-by-side with us to blow this home out of the water.
Kim Hanson Photography, Art & Design
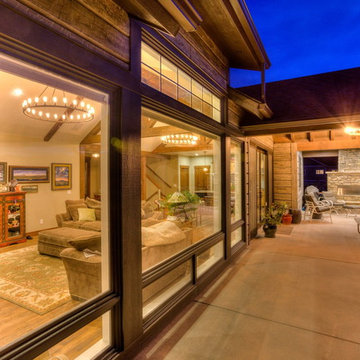
Overlooking the 8th green this golf retreat home is clad using our 10″ Plank EverLog Concrete Log Siding in our Weathered Gray color. The gables and dormers use our concrete board & batten siding.
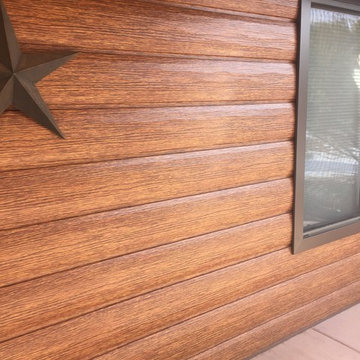
Rustic Red Cedar Steel Log House in Vernon, AZ. The Home Owners loved the idea of a rustic, log cabin but didn't want the maintenance of a real log home. They decided to go with TruLog's Steel Siding for the authentic log look while keeping it completely maintenance-free. They couldn't be happier with their decision!
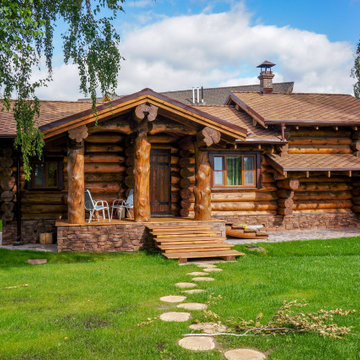
Ispirazione per la facciata di una casa marrone rustica a un piano con rivestimento in legno e tetto a capanna
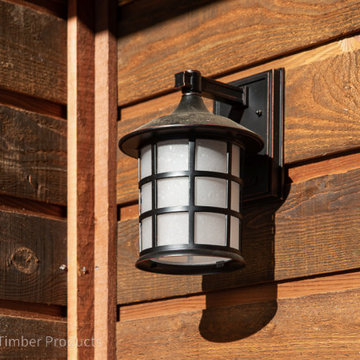
: ranchwood™ product line in tackroom color with circle sawn texture in douglas fir for the siding. Bronze cedar from the AquaFir™ product line is used for trim, fascia, and soffits, using douglas fir wood and wire brushed texture.
Product Use: 1x8 channel rustic using ranchwood™ in tackroom color, 1x6 tongue and groove soffit in AquaFir™ bronze cedar color, two step fascia 2x10 and 1x6 in bronze cedar square edge material. Trim in various sizing all in bronze cedar: 1x4, 1x6, 1x12, 2x4, 2x6, 2x10, 3x12.
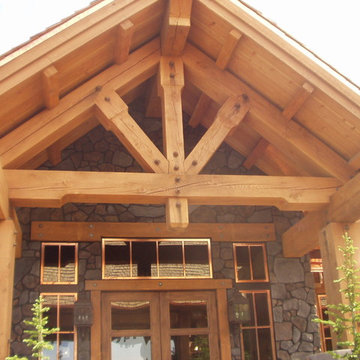
Ispirazione per la facciata di un appartamento ampio multicolore rustico a due piani con rivestimenti misti, tetto a capanna e copertura mista
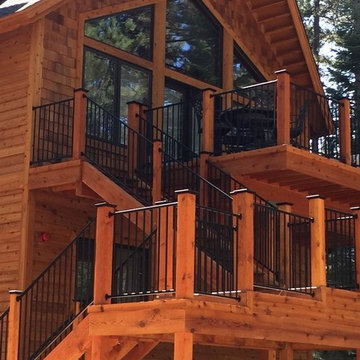
Ispirazione per la facciata di una casa grande rustica a due piani con rivestimento in legno e tetto a capanna
Facciate di case rustiche color legno
5
