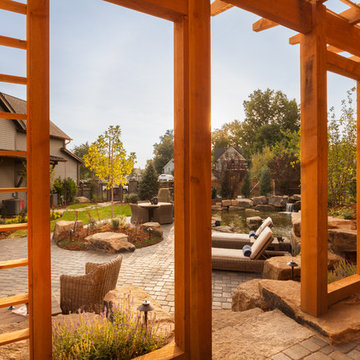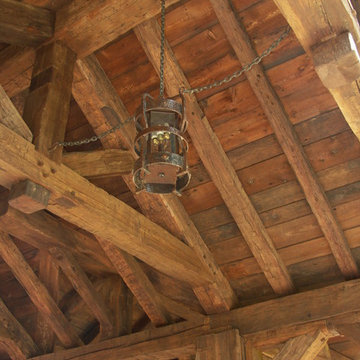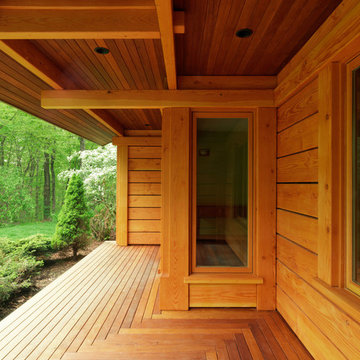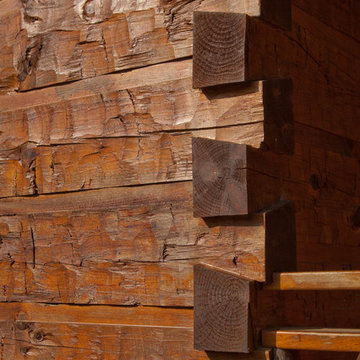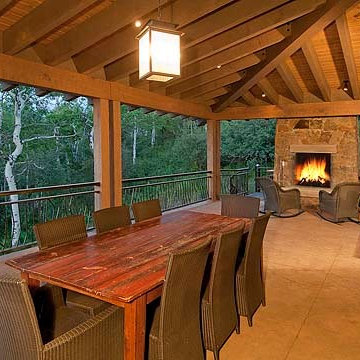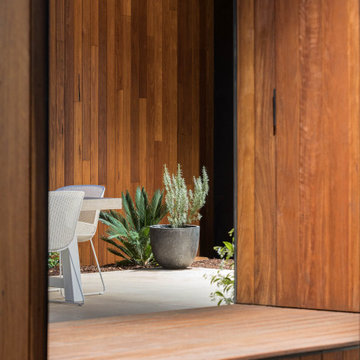Facciate di case rustiche color legno
Filtra anche per:
Budget
Ordina per:Popolari oggi
61 - 80 di 392 foto
1 di 3
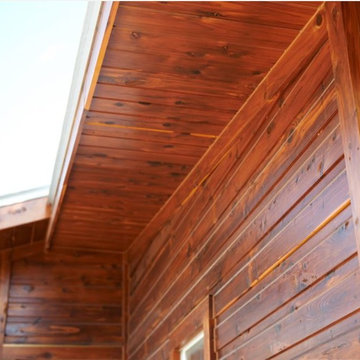
The wood siding of this luxury cabin gets its gorgeous sheen from PPG® PROLUXE™ Cetol® SRD wood stain in Redwood.
Esempio della villa marrone rustica di medie dimensioni con rivestimento in legno
Esempio della villa marrone rustica di medie dimensioni con rivestimento in legno
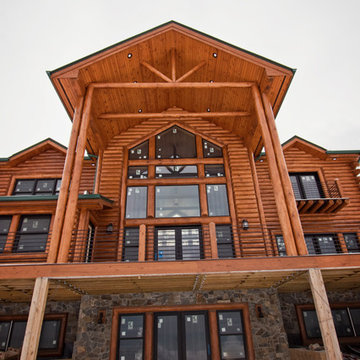
You guys just wait... you'll be picking your jaws up off the floor when you see how this home went from a dated 1990s bore to a 2018 dream. This is a home you have to see to believe. We can't pinpoint which part we love best, so we are going to let you take a look around. Special thanks to these teams who worked side-by-side with us to blow this home out of the water.
Kim Hanson Photography, Art & Design
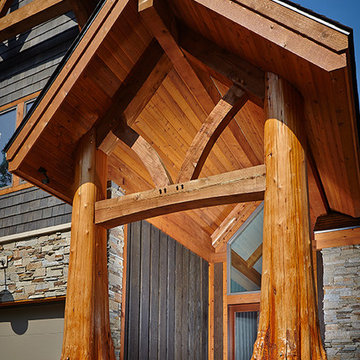
Ispirazione per la villa multicolore rustica con rivestimenti misti e copertura a scandole
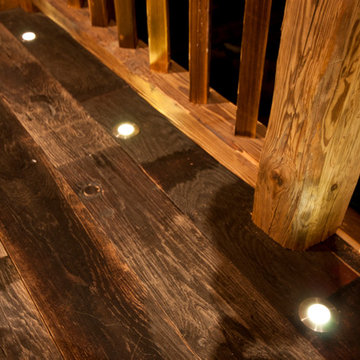
architect: Hervé Marullaz - www.marullaz-architecte.com
photography: Neil Sharp - www.sharpography,com
Ispirazione per la facciata di una casa rustica
Ispirazione per la facciata di una casa rustica
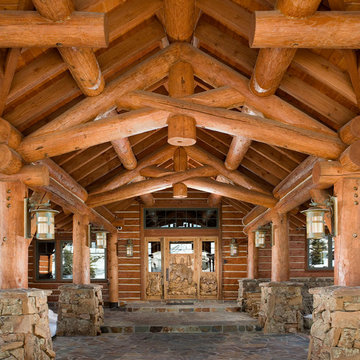
Exterior of log and stone vacation home in Yellowstone Club, Montana. Full log porte couchere with hand carved wood entry door.
Immagine della facciata di una casa grande rustica a tre piani con rivestimento in legno e tetto a padiglione
Immagine della facciata di una casa grande rustica a tre piani con rivestimento in legno e tetto a padiglione
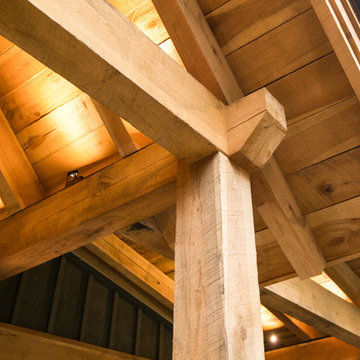
Melissa Batman Photography
Immagine della villa verde rustica a un piano di medie dimensioni con rivestimento in pietra, tetto a capanna e copertura a scandole
Immagine della villa verde rustica a un piano di medie dimensioni con rivestimento in pietra, tetto a capanna e copertura a scandole
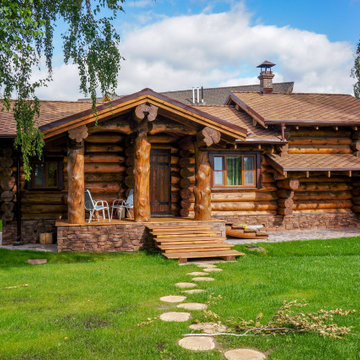
Ispirazione per la facciata di una casa marrone rustica a un piano con rivestimento in legno e tetto a capanna

Esempio della facciata di una casa marrone rustica a due piani con rivestimento in legno, tetto a capanna e copertura in metallo o lamiera
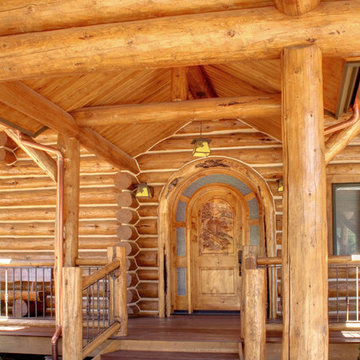
Immagine della villa grande marrone rustica a due piani con rivestimento in legno, tetto a capanna e copertura a scandole
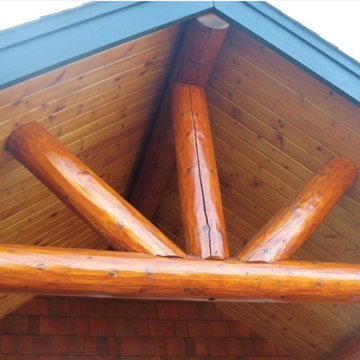
Luxury log home featuring PPG® PROLUXE™ Cetol® Log & Siding stain in Cedar (logs), Natural (ceiling) and Mahogany (shakes).
Ispirazione per la villa grande marrone rustica con rivestimento in legno, tetto a capanna e copertura a scandole
Ispirazione per la villa grande marrone rustica con rivestimento in legno, tetto a capanna e copertura a scandole
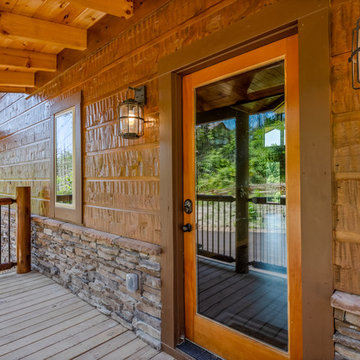
Esempio della villa marrone rustica a due piani di medie dimensioni con rivestimenti misti, tetto a capanna e copertura in metallo o lamiera
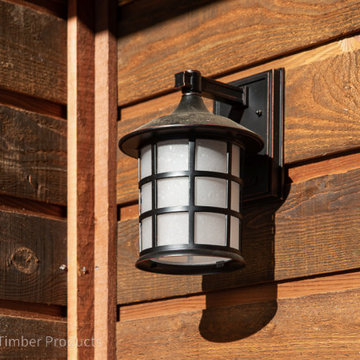
: ranchwood™ product line in tackroom color with circle sawn texture in douglas fir for the siding. Bronze cedar from the AquaFir™ product line is used for trim, fascia, and soffits, using douglas fir wood and wire brushed texture.
Product Use: 1x8 channel rustic using ranchwood™ in tackroom color, 1x6 tongue and groove soffit in AquaFir™ bronze cedar color, two step fascia 2x10 and 1x6 in bronze cedar square edge material. Trim in various sizing all in bronze cedar: 1x4, 1x6, 1x12, 2x4, 2x6, 2x10, 3x12.
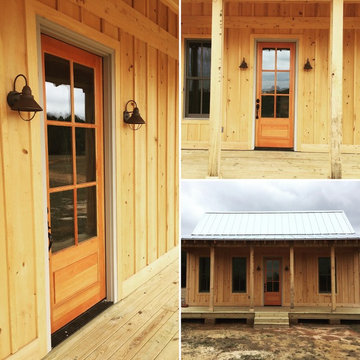
Foto della villa rustica a un piano con rivestimento in legno, tetto a capanna e copertura in metallo o lamiera
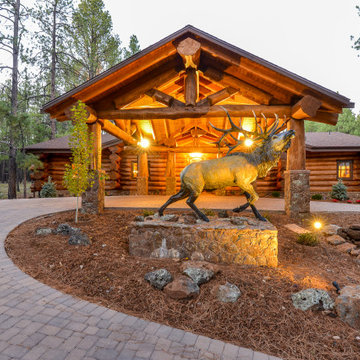
Esempio della facciata di una casa marrone rustica a un piano di medie dimensioni con rivestimento in legno, tetto a capanna e copertura a scandole
Facciate di case rustiche color legno
4
