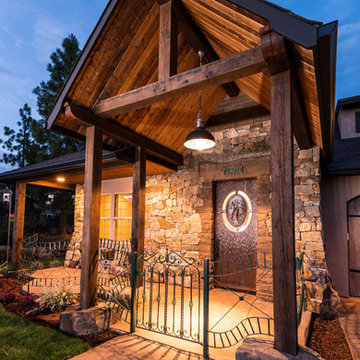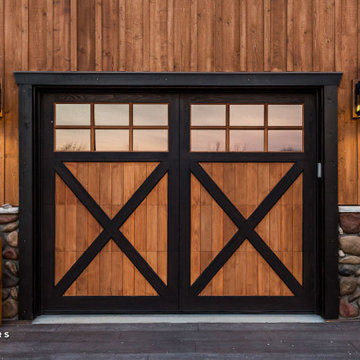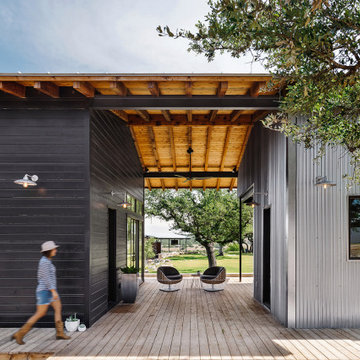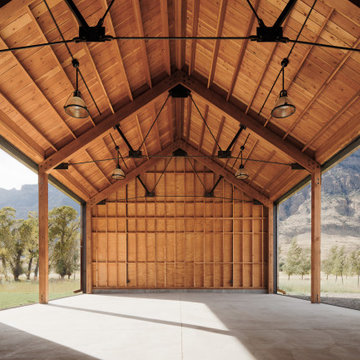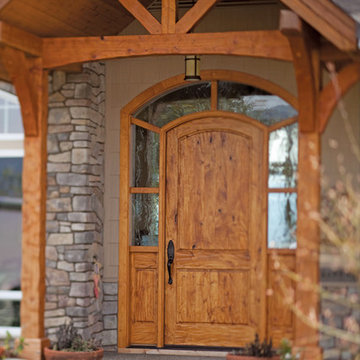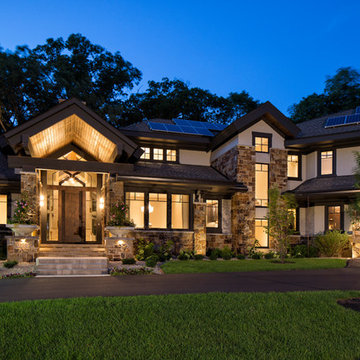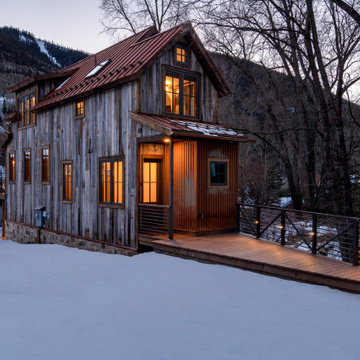Facciate di case rustiche color legno
Filtra anche per:
Budget
Ordina per:Popolari oggi
41 - 60 di 392 foto
1 di 3
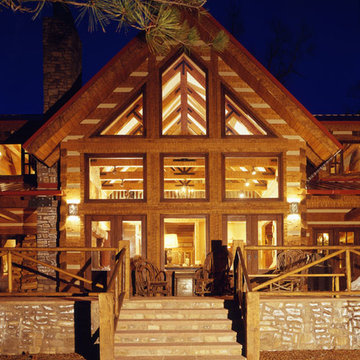
This photo provides a good view of the vaulted gable front section of the Elk River II. A popular design to take advantage of property views.
Esempio della facciata di una casa grande marrone rustica a due piani con rivestimento in legno e tetto a capanna
Esempio della facciata di una casa grande marrone rustica a due piani con rivestimento in legno e tetto a capanna
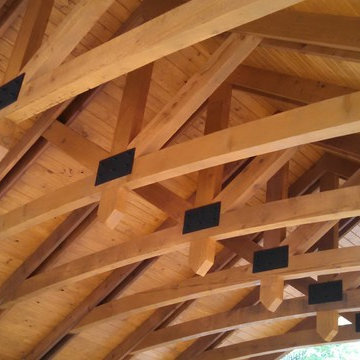
Up close shot of the intricate rafter work. Fabulous!!!
Immagine della facciata di una casa rustica a un piano con rivestimento in legno e tetto a capanna
Immagine della facciata di una casa rustica a un piano con rivestimento in legno e tetto a capanna
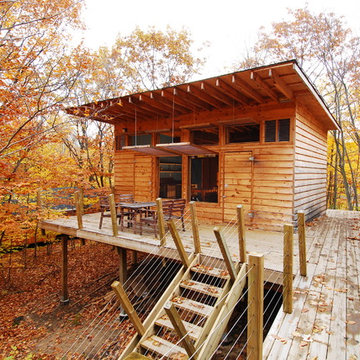
Exterior view toward the Kitchen and Living room building.
Photo Credit: V+A Architects
Immagine della facciata di una casa rustica a un piano con rivestimento in legno
Immagine della facciata di una casa rustica a un piano con rivestimento in legno
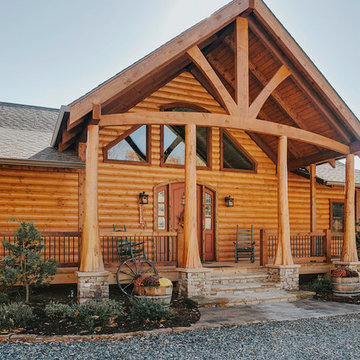
Erin Woody Photography
Immagine della facciata di una casa rustica con rivestimento in legno
Immagine della facciata di una casa rustica con rivestimento in legno

With 100 acres of forest this 12,000 square foot magnificent home is a dream come true and designed for entertaining. The use log and glass combine to make it warm and welcoming.
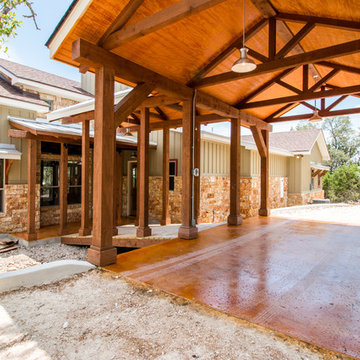
Idee per la villa verde rustica a un piano di medie dimensioni con rivestimenti misti e copertura mista
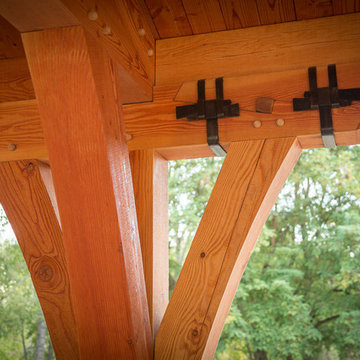
Tyler Maddox of Maddox Productions
Foto della facciata di una casa rustica
Foto della facciata di una casa rustica
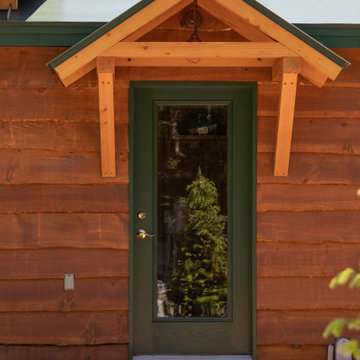
These clients built this house 20 years ago and it holds many fond memories. They wanted to make sure those memories could be passed on to their grandkids. We worked hard to retain the character of the house while giving it a serious facelift.
A high performance and sustainable mountain home. The kitchen and dining area is one big open space allowing for lots of countertop, a huge dining table (4.5’x7.5’) with booth seating, and big appliances for large family meals.
In the main house, we enlarged the Kitchen and Dining room, renovated the Entry/ Mudroom, added two Bedrooms and a Bathroom to the second story, enlarged the Loft and created a hangout room for the grandkids (aka bedroom #6), and moved the Laundry area. The contractor also masterfully preserved and flipped the existing stair to face the opposite direction. We also added a two-car Garage with a one bedroom apartment above and connected it to the house with a breezeway. And, one of the best parts, they installed a new ERV system.
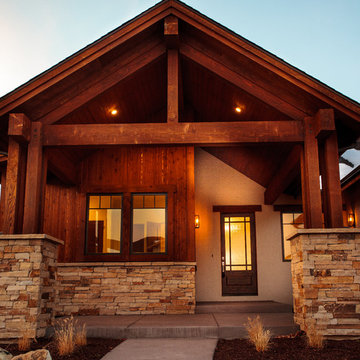
Esempio della villa marrone rustica a un piano di medie dimensioni con rivestimenti misti, tetto a capanna e copertura a scandole
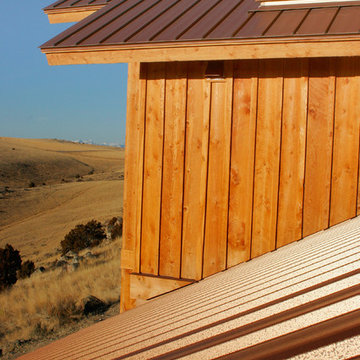
Immagine della villa rustica con rivestimento in legno e copertura in metallo o lamiera
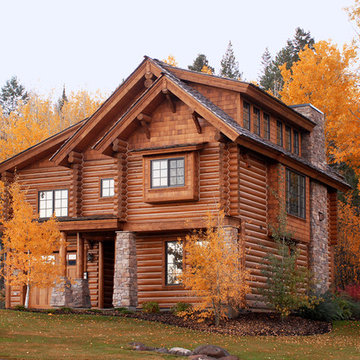
Ispirazione per la facciata di una casa marrone rustica a due piani di medie dimensioni con rivestimento in legno, tetto a capanna e copertura a scandole
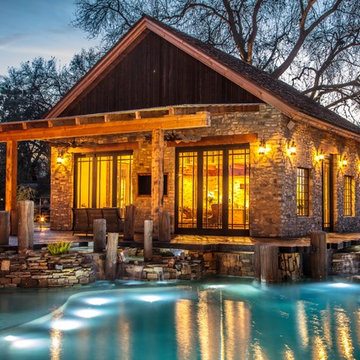
Foto della villa grigia rustica a un piano di medie dimensioni con rivestimento in pietra, tetto a capanna e copertura a scandole
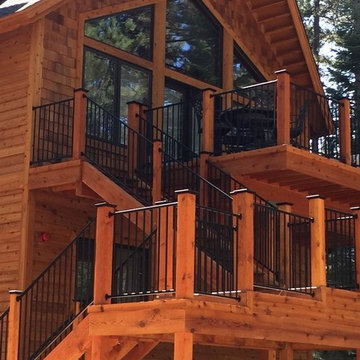
Ispirazione per la facciata di una casa grande rustica a due piani con rivestimento in legno e tetto a capanna
Facciate di case rustiche color legno
3
