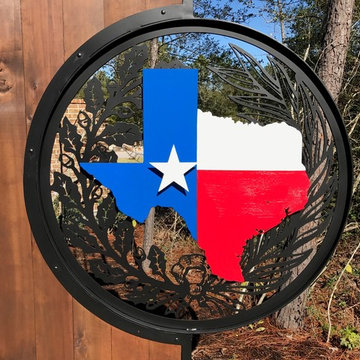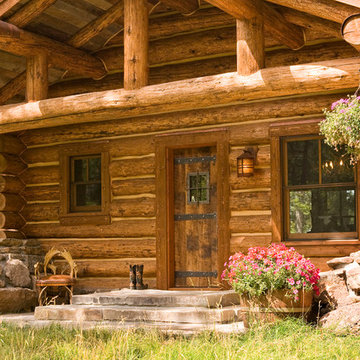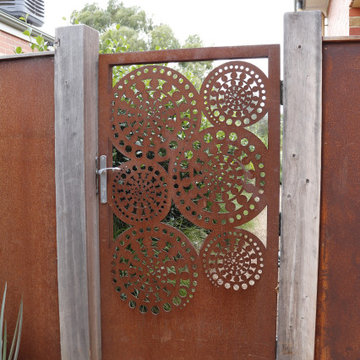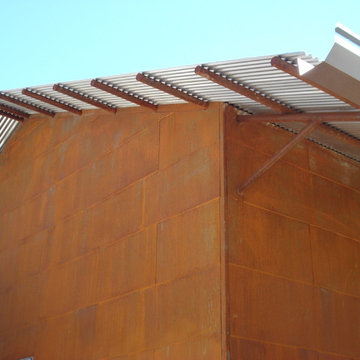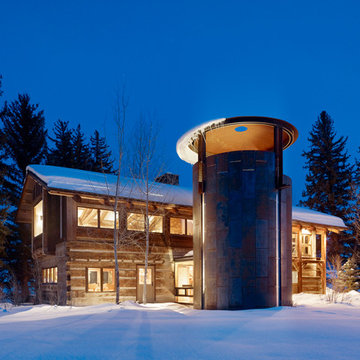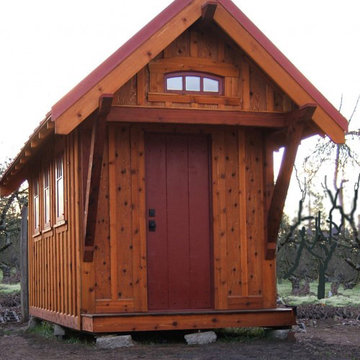Facciate di case rustiche color legno
Filtra anche per:
Budget
Ordina per:Popolari oggi
21 - 40 di 392 foto
1 di 3

See Interior photos and furnishings at Mountain Log Homes & Interiors
Idee per la facciata di una casa grande marrone rustica a tre piani con rivestimento in legno
Idee per la facciata di una casa grande marrone rustica a tre piani con rivestimento in legno

This beautiful lake and snow lodge site on the waters edge of Lake Sunapee, and only one mile from Mt Sunapee Ski and Snowboard Resort. The home features conventional and timber frame construction. MossCreek's exquisite use of exterior materials include poplar bark, antique log siding with dovetail corners, hand cut timber frame, barn board siding and local river stone piers and foundation. Inside, the home features reclaimed barn wood walls, floors and ceilings.

Foto della facciata di una casa marrone rustica a due piani di medie dimensioni con rivestimento in legno
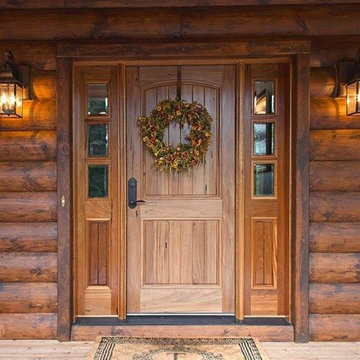
Designed/Built by Wisconsin Log Homes & Photos by KCJ Studios
Ispirazione per la casa con tetto a falda unica marrone rustico a due piani di medie dimensioni con rivestimento in legno
Ispirazione per la casa con tetto a falda unica marrone rustico a due piani di medie dimensioni con rivestimento in legno
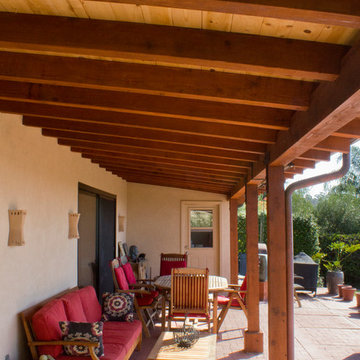
Keith Bartlett
Idee per la facciata di una casa bianca rustica a un piano di medie dimensioni con rivestimento in stucco e tetto a mansarda
Idee per la facciata di una casa bianca rustica a un piano di medie dimensioni con rivestimento in stucco e tetto a mansarda
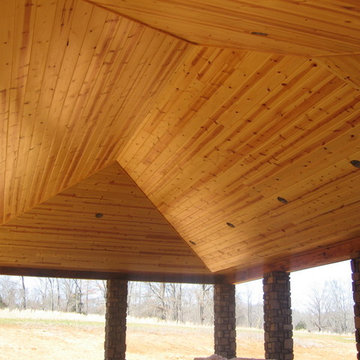
This is the ceiling and columns of the three-car carport at the front of the house.
Photo by Claudia Shannon
Ispirazione per la facciata di una casa ampia marrone rustica a un piano con rivestimento in legno
Ispirazione per la facciata di una casa ampia marrone rustica a un piano con rivestimento in legno
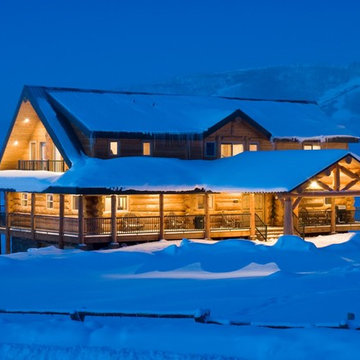
Full-scribe handcrafted log home
Foto della facciata di una casa rustica di medie dimensioni
Foto della facciata di una casa rustica di medie dimensioni

Exterior of a Pioneer Log Home of BC
Foto della facciata di una casa marrone rustica a tre piani di medie dimensioni con rivestimento in legno, tetto a capanna e copertura in metallo o lamiera
Foto della facciata di una casa marrone rustica a tre piani di medie dimensioni con rivestimento in legno, tetto a capanna e copertura in metallo o lamiera

This home in Morrison, Colorado had aging cedar siding, which is a common sight in the Rocky Mountains. The cedar siding was deteriorating due to deferred maintenance. Colorado Siding Repair removed all of the aging siding and trim and installed James Hardie WoodTone Rustic siding to provide optimum protection for this home against extreme Rocky Mountain weather. This home's transformation is shocking! We love helping Colorado homeowners maximize their investment by protecting for years to come.

Esempio della villa grigia rustica a due piani con rivestimenti misti, tetto a capanna, copertura in metallo o lamiera e terreno in pendenza
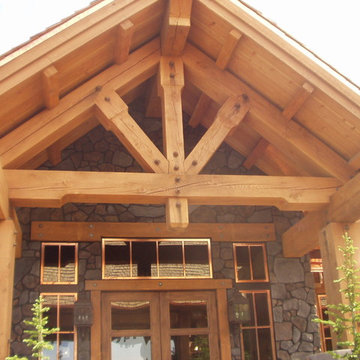
Ispirazione per la facciata di un appartamento ampio multicolore rustico a due piani con rivestimenti misti, tetto a capanna e copertura mista
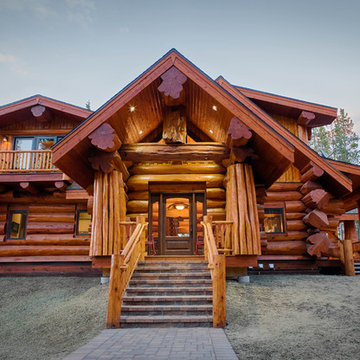
Esempio della facciata di una casa rustica a due piani con rivestimento in legno
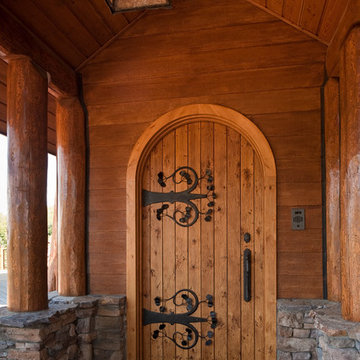
Steven Paul Whitsitt Photography
Idee per la facciata di una casa rustica
Idee per la facciata di una casa rustica
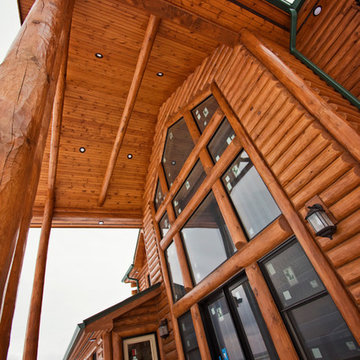
You guys just wait... you'll be picking your jaws up off the floor when you see how this home went from a dated 1990s bore to a 2018 dream. This is a home you have to see to believe. We can't pinpoint which part we love best, so we are going to let you take a look around. Special thanks to these teams who worked side-by-side with us to blow this home out of the water.
Kim Hanson Photography, Art & Design
Facciate di case rustiche color legno
2
