Facciate di case piccole moderne
Filtra anche per:
Budget
Ordina per:Popolari oggi
81 - 100 di 4.334 foto
1 di 4

This house is a simple elegant structure - more permanent camping than significant imposition. The external deck with inverted hip roof extends the interior living spaces.
Photo; Guy Allenby

Form and function meld in this smaller footprint ranch home perfect for empty nesters or young families.
Ispirazione per la villa piccola marrone moderna a un piano con rivestimenti misti, tetto a farfalla, copertura mista, tetto marrone e pannelli e listelle di legno
Ispirazione per la villa piccola marrone moderna a un piano con rivestimenti misti, tetto a farfalla, copertura mista, tetto marrone e pannelli e listelle di legno
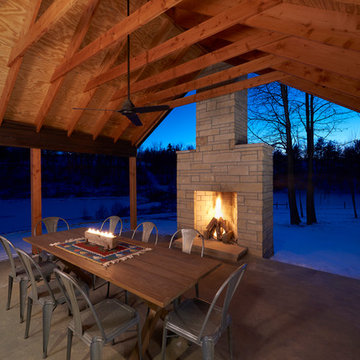
Photography: Hector Corante
Idee per la facciata di una casa piccola nera moderna a un piano con rivestimento in legno
Idee per la facciata di una casa piccola nera moderna a un piano con rivestimento in legno

This Multi-purpose shed was designed to accompany an existing modern waterfront property on the north shore of Montauk, NY. The program called for the shed to be used for bike storage and access, and, a yoga studio. The shed has a highly ventilated basement which houses the pool equipment for an existing side yard dunking pool. Other features included: surfboard storage, an outdoor shower and decorative walkways, fencing and gates.

Foto della facciata di una casa piccola marrone moderna a un piano con rivestimento in legno e pannelli sovrapposti

Featured here are Bistro lights over the swimming pool. These are connected using 1/4" cable strung across from the fence to the house. We've also have an Uplight shinning up on this beautiful 4 foot Yucca Rostrata.

The identity of the exterior architecture is heavy, grounded, dark, and subtly reflective. The gabled geometries stack and shift to clearly identify he modest, covered entry portal.
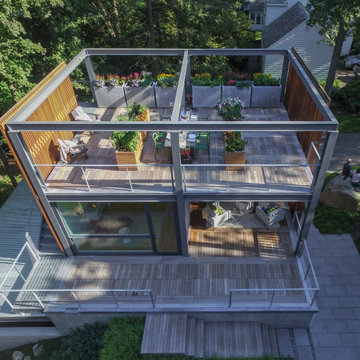
Set in the garden beside a traditional Dutch Colonial home in Wellesley, Flavin conceived this boldly modern retreat, built of steel, wood and concrete. The building is designed to engage the client’s passions for gardening, entertaining and restoring vintage Vespa scooters. The Vespa repair shop and garage are on the first floor. The second floor houses a home office and veranda. On top is a roof deck with space for lounging and outdoor dining, surrounded by a vegetable garden in raised planters. The structural steel frame of the building is left exposed; and the side facing the public side is draped with a mahogany screen that creates privacy in the building and diffuses the dappled light filtered through the trees. Photo by: Peter Vanderwarker Photography

Yard was just plain basic front yard with rock. Keeping the same rock to reduce the cost, I added some artificial turf and pulled the rock back then re distributed it throughout the rest of the yard where it was thin. I added some trees plants and irrigation. Last I added some concrete paver walk way in the form of steppers.

Idee per la facciata di una casa bifamiliare piccola nera moderna a un piano con rivestimento in stucco, tetto a capanna e copertura a scandole
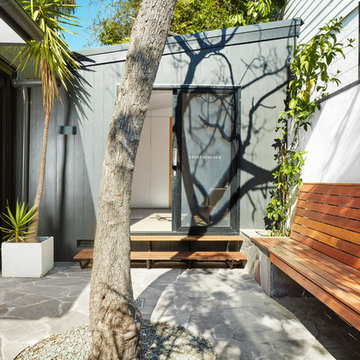
florian grohen
Immagine della villa piccola moderna a due piani con rivestimento in legno, tetto piano e copertura in metallo o lamiera
Immagine della villa piccola moderna a due piani con rivestimento in legno, tetto piano e copertura in metallo o lamiera
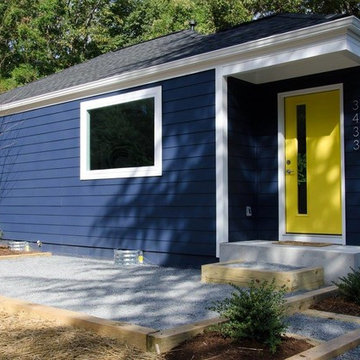
Esempio della villa piccola blu moderna a un piano con rivestimento in legno, tetto a padiglione e copertura a scandole
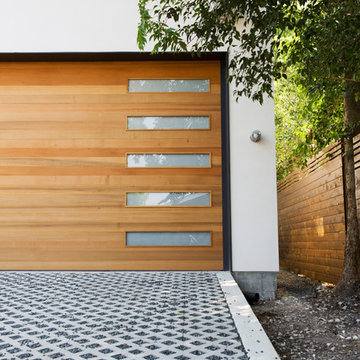
Photography by Luke Jacobs
Immagine della villa piccola nera moderna a due piani con rivestimenti misti e copertura in metallo o lamiera
Immagine della villa piccola nera moderna a due piani con rivestimenti misti e copertura in metallo o lamiera
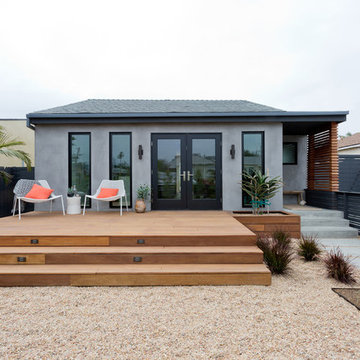
Front Yard Deck and Entry
Foto della villa piccola grigia moderna a un piano con rivestimento in stucco, tetto a capanna e copertura a scandole
Foto della villa piccola grigia moderna a un piano con rivestimento in stucco, tetto a capanna e copertura a scandole
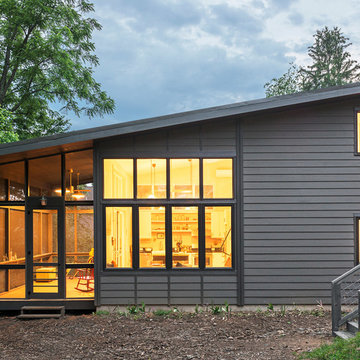
This West Asheville small house is on an ⅛ acre infill lot just 1 block from the Haywood Road commercial district. With only 840 square feet, space optimization is key. Each room houses multiple functions, and storage space is integrated into every possible location.
The owners strongly emphasized using available outdoor space to its fullest. A large screened porch takes advantage of the our climate, and is an adjunct dining room and living space for three seasons of the year.
A simple form and tonal grey palette unify and lend a modern aesthetic to the exterior of the small house, while light colors and high ceilings give the interior an airy feel.
Photography by Todd Crawford
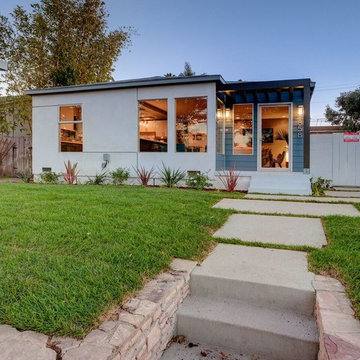
Ispirazione per la facciata di una casa piccola grigia moderna a un piano con rivestimento in stucco e tetto a padiglione
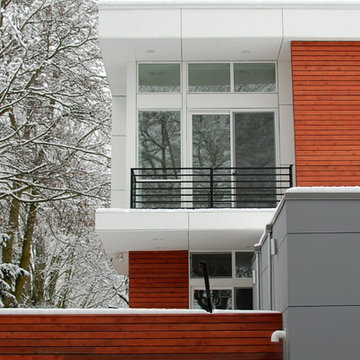
Miguel Edwards Photography
Idee per la facciata di una casa piccola rossa moderna a due piani con rivestimento in legno e tetto piano
Idee per la facciata di una casa piccola rossa moderna a due piani con rivestimento in legno e tetto piano

the guest house of my pine street project.
Idee per la villa piccola beige moderna a un piano con rivestimento in legno, tetto a capanna e con scandole
Idee per la villa piccola beige moderna a un piano con rivestimento in legno, tetto a capanna e con scandole

This 8.3 star energy rated home is a beacon when it comes to paired back, simple and functional elegance. With great attention to detail in the design phase as well as carefully considered selections in materials, openings and layout this home performs like a Ferrari. The in-slab hydronic system that is run off a sizeable PV system assists with minimising temperature fluctuations.
This home is entered into 2023 Design Matters Award as well as a winner of the 2023 HIA Greensmart Awards. Karli Rise is featured in Sanctuary Magazine in 2023.
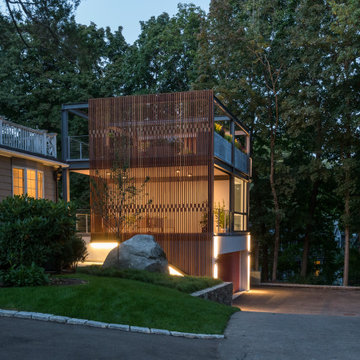
Set in the garden beside a traditional Dutch Colonial home in Wellesley, Flavin conceived this boldly modern retreat, built of steel, wood and concrete. The building is designed to engage the client’s passions for gardening, entertaining and restoring vintage Vespa scooters. The Vespa repair shop and garage are on the first floor. The second floor houses a home office and veranda. On top is a roof deck with space for lounging and outdoor dining, surrounded by a vegetable garden in raised planters. The structural steel frame of the building is left exposed; and the side facing the public side is draped with a mahogany screen that creates privacy in the building and diffuses the dappled light filtered through the trees. Photo by: Peter Vanderwarker Photography
Facciate di case piccole moderne
5