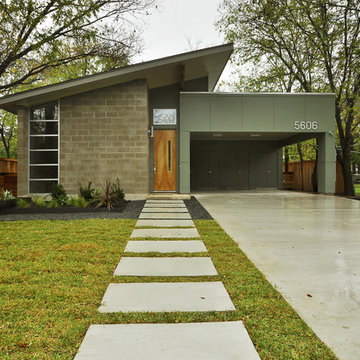Facciate di case piccole moderne
Filtra anche per:
Budget
Ordina per:Popolari oggi
21 - 40 di 4.334 foto
1 di 4

The cantilevered informal sitting area hangs out into the back yard. Floating aluminum steps create a path from the house to a raised ipe deck and down to the yard. The deep corrugations of the metal siding contrast with the vertical v-groove siding of the original ranch house. The floating steel and glass cube adds a dramatic interior volume and captures the view of the landscaped back yard.
Photo copyright Nathan Eikelberg

Tim Bies
Immagine della facciata di una casa piccola rossa moderna a due piani con rivestimento in metallo e copertura in metallo o lamiera
Immagine della facciata di una casa piccola rossa moderna a due piani con rivestimento in metallo e copertura in metallo o lamiera

Matthew Millman
Ispirazione per la facciata di una casa piccola grigia moderna a un piano con rivestimento in metallo e tetto piano
Ispirazione per la facciata di una casa piccola grigia moderna a un piano con rivestimento in metallo e tetto piano
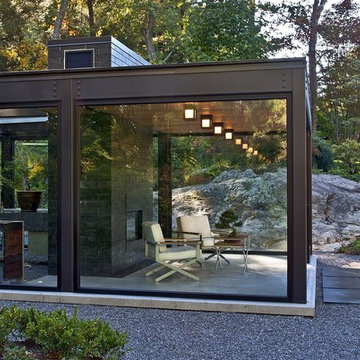
Modern glass house set in the landscape evokes a midcentury vibe. A modern gas fireplace divides the living area with a polished concrete floor from the greenhouse with a gravel floor. The frame is painted steel with aluminum sliding glass door. The front features a green roof with native grasses and the rear is covered with a glass roof.
Photo by: Gregg Shupe Photography

The Silvertree residence by Tucson Architects Secrest Architecture is a study in how a small, dated, closed in and inwardly focused residence can be revived into an inspiring modern space that interacts with the outdoors.
Secrest Architecture LLC
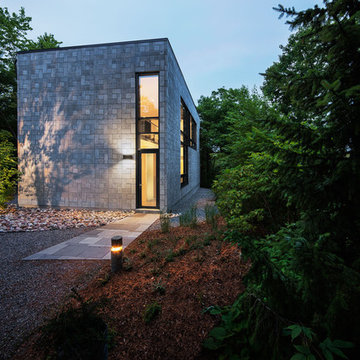
Photolux Studios (Christian Lalonde)
Immagine della facciata di una casa piccola moderna con rivestimento in pietra
Immagine della facciata di una casa piccola moderna con rivestimento in pietra

Foto della villa piccola grigia moderna a un piano con rivestimento in legno, tetto a padiglione, copertura a scandole e tetto nero

Foto della villa piccola grigia moderna a un piano con rivestimento in legno, tetto piano e pannelli sovrapposti
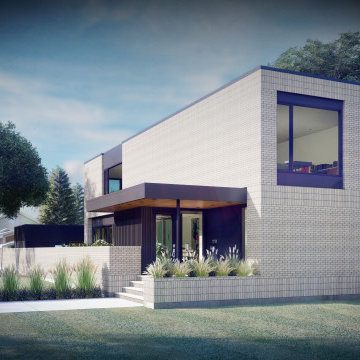
Front Yard
-
Like what you see? Visit www.mymodernhome.com for more detail, or to see yourself in one of our architect-designed home plans.
Ispirazione per la villa piccola bianca moderna a due piani con rivestimento in mattoni e tetto piano
Ispirazione per la villa piccola bianca moderna a due piani con rivestimento in mattoni e tetto piano

Idee per la facciata di una casa piccola grigia moderna a un piano con rivestimento con lastre in cemento e copertura a scandole

One level bungalow.
Photo Credit- Natalie Wyman
Ispirazione per la villa piccola nera moderna a un piano con rivestimenti misti e copertura a scandole
Ispirazione per la villa piccola nera moderna a un piano con rivestimenti misti e copertura a scandole
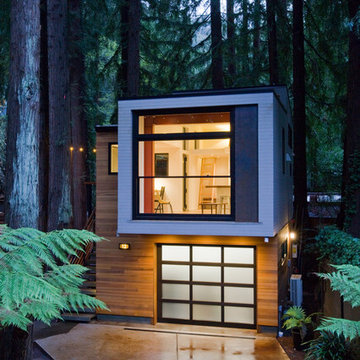
Exterior from driveway
© ramsay photography
Foto della facciata di una casa piccola moderna a due piani con rivestimento in legno e tetto piano
Foto della facciata di una casa piccola moderna a due piani con rivestimento in legno e tetto piano

David Straight
Immagine della facciata di una casa piccola nera moderna a due piani con rivestimento in metallo e tetto a capanna
Immagine della facciata di una casa piccola nera moderna a due piani con rivestimento in metallo e tetto a capanna
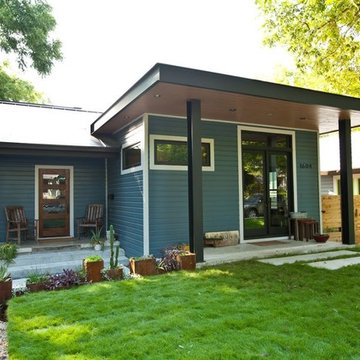
Exterior of small modern Austin home
Idee per la facciata di una casa piccola blu moderna
Idee per la facciata di una casa piccola blu moderna
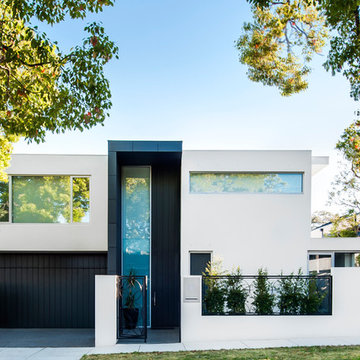
Esempio della facciata di una casa piccola nera moderna a due piani con rivestimento in stucco e tetto piano
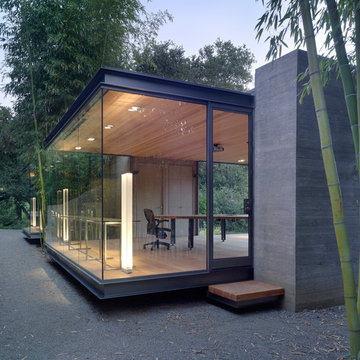
Tim Griffth
Idee per la facciata di una casa piccola moderna a un piano con rivestimento in cemento e tetto piano
Idee per la facciata di una casa piccola moderna a un piano con rivestimento in cemento e tetto piano
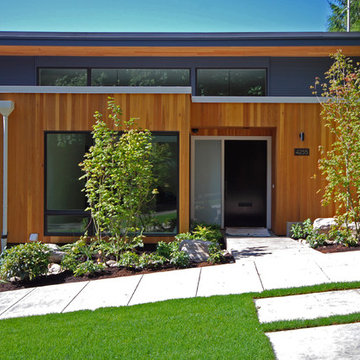
Foto della facciata di una casa piccola marrone moderna a due piani con rivestimento in legno

A new Seattle modern house by chadbourne + doss architects provide space for a couple and their growing art collection. The open plan provides generous spaces for entertaining and connection from the front to the back yard.
Photo by Benjamin Benschneider

Immagine della villa piccola bianca moderna a un piano con rivestimento in legno, tetto piano, copertura a scandole, tetto marrone e pannelli e listelle di legno
Facciate di case piccole moderne
2
