Facciate di case
Filtra anche per:
Budget
Ordina per:Popolari oggi
1 - 20 di 383.539 foto
1 di 2

Low Country Style home with sprawling porches. The home consists of the main house with a detached car garage with living space above with bedroom, bathroom, and living area. The high level of finish will make North Florida's discerning buyer feel right at home.

Esempio della facciata di una casa a schiera contemporanea a tre piani di medie dimensioni con rivestimenti misti e tetto piano

Photography by Golden Gate Creative
Esempio della villa bianca country a due piani di medie dimensioni con rivestimento in legno, tetto a capanna, copertura a scandole, tetto grigio e pannelli sovrapposti
Esempio della villa bianca country a due piani di medie dimensioni con rivestimento in legno, tetto a capanna, copertura a scandole, tetto grigio e pannelli sovrapposti

Foto della facciata di una casa verde rustica a due piani con rivestimento in legno

These new homeowners fell in love with this home's location and size, but weren't thrilled about it's dated exterior. They approached us with the idea of turning this 1980's contemporary home into a Modern Farmhouse aesthetic, complete with white board and batten siding, a new front porch addition, a new roof deck addition, as well as enlarging the current garage. New windows throughout, new metal roofing, exposed rafter tails and new siding throughout completed the exterior renovation.
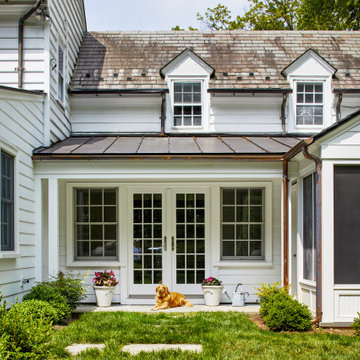
Gallery hyphen addition to existing historic residence. Hyphen connects new screened porch to existing residence.
Immagine della facciata di una casa bianca classica a due piani di medie dimensioni con rivestimento in legno, copertura in metallo o lamiera, tetto marrone e pannelli sovrapposti
Immagine della facciata di una casa bianca classica a due piani di medie dimensioni con rivestimento in legno, copertura in metallo o lamiera, tetto marrone e pannelli sovrapposti
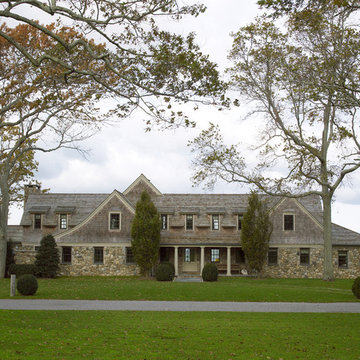
Esempio della villa grande beige country a un piano con rivestimento in pietra, tetto piano e copertura a scandole

Idee per la villa beige classica a due piani di medie dimensioni con rivestimento in stucco, tetto a padiglione e copertura in metallo o lamiera

Esempio della facciata di una casa bianca country a due piani di medie dimensioni con rivestimento in legno, tetto a capanna e tetto bianco

The design of this home was driven by the owners’ desire for a three-bedroom waterfront home that showcased the spectacular views and park-like setting. As nature lovers, they wanted their home to be organic, minimize any environmental impact on the sensitive site and embrace nature.
This unique home is sited on a high ridge with a 45° slope to the water on the right and a deep ravine on the left. The five-acre site is completely wooded and tree preservation was a major emphasis. Very few trees were removed and special care was taken to protect the trees and environment throughout the project. To further minimize disturbance, grades were not changed and the home was designed to take full advantage of the site’s natural topography. Oak from the home site was re-purposed for the mantle, powder room counter and select furniture.
The visually powerful twin pavilions were born from the need for level ground and parking on an otherwise challenging site. Fill dirt excavated from the main home provided the foundation. All structures are anchored with a natural stone base and exterior materials include timber framing, fir ceilings, shingle siding, a partial metal roof and corten steel walls. Stone, wood, metal and glass transition the exterior to the interior and large wood windows flood the home with light and showcase the setting. Interior finishes include reclaimed heart pine floors, Douglas fir trim, dry-stacked stone, rustic cherry cabinets and soapstone counters.
Exterior spaces include a timber-framed porch, stone patio with fire pit and commanding views of the Occoquan reservoir. A second porch overlooks the ravine and a breezeway connects the garage to the home.
Numerous energy-saving features have been incorporated, including LED lighting, on-demand gas water heating and special insulation. Smart technology helps manage and control the entire house.
Greg Hadley Photography
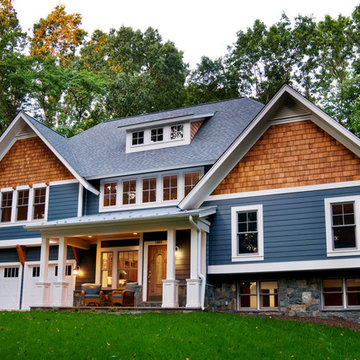
Scott Braman Photography
Immagine della facciata di una casa american style a due piani con rivestimento in legno
Immagine della facciata di una casa american style a due piani con rivestimento in legno
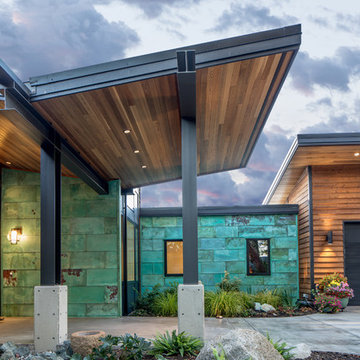
View to entry at sunset. Photography by Stephen Brousseau.
Esempio della facciata di una casa marrone moderna a un piano di medie dimensioni con rivestimenti misti e copertura in metallo o lamiera
Esempio della facciata di una casa marrone moderna a un piano di medie dimensioni con rivestimenti misti e copertura in metallo o lamiera

Twilight exterior of Modern Home by Alexander Modern Homes in Muscle Shoals Alabama, and Phil Kean Design by Birmingham Alabama based architectural and interiors photographer Tommy Daspit. See more of his work at http://tommydaspit.com

Our take on the Modern Farmhouse!
Ispirazione per la villa grande bianca country a due piani con rivestimento con lastre in cemento e tetto a capanna
Ispirazione per la villa grande bianca country a due piani con rivestimento con lastre in cemento e tetto a capanna

Idee per la villa beige moderna a due piani di medie dimensioni con rivestimento in stucco, tetto a padiglione e copertura in metallo o lamiera

The shape of the angled porch-roof, sets the tone for a truly modern entryway. This protective covering makes a dramatic statement, as it hovers over the front door. The blue-stone terrace conveys even more interest, as it gradually moves upward, morphing into steps, until it reaches the porch.
Porch Detail
The multicolored tan stone, used for the risers and retaining walls, is proportionally carried around the base of the house. Horizontal sustainable-fiber cement board replaces the original vertical wood siding, and widens the appearance of the facade. The color scheme — blue-grey siding, cherry-wood door and roof underside, and varied shades of tan and blue stone — is complimented by the crisp-contrasting black accents of the thin-round metal columns, railing, window sashes, and the roof fascia board and gutters.
This project is a stunning example of an exterior, that is both asymmetrical and symmetrical. Prior to the renovation, the house had a bland 1970s exterior. Now, it is interesting, unique, and inviting.
Photography Credit: Tom Holdsworth Photography
Contractor: Owings Brothers Contracting

Esempio della facciata di una casa bianca mediterranea a due piani con rivestimento in stucco e tetto a capanna

Spacious front porch to watch all the kids play on the cul de sac!
Michael Lipman Photography
Esempio della facciata di una casa grigia classica a due piani con rivestimento in legno
Esempio della facciata di una casa grigia classica a due piani con rivestimento in legno

An inviting entry
Idee per la facciata di una casa bianca classica a due piani di medie dimensioni con rivestimento in legno e tetto a capanna
Idee per la facciata di una casa bianca classica a due piani di medie dimensioni con rivestimento in legno e tetto a capanna
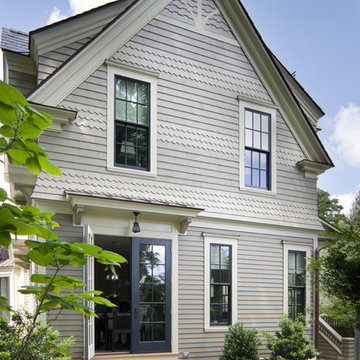
Exterior Paint Colors are all Benjamin Moore:
Body "Racoon Hollow"
Trim "Carrington Beige"
Accent "Brandon Beige"
Windows "Black Panther"
Idee per la facciata di una casa vittoriana con rivestimento in legno
Idee per la facciata di una casa vittoriana con rivestimento in legno
Facciate di case
1