Facciate di case con scale
Filtra anche per:
Budget
Ordina per:Popolari oggi
1 - 20 di 330 foto
1 di 3

New Life to the Exterior
Higher Resolution Photography
Foto della facciata di una casa moderna con rivestimento in legno, tetto a capanna e scale
Foto della facciata di una casa moderna con rivestimento in legno, tetto a capanna e scale
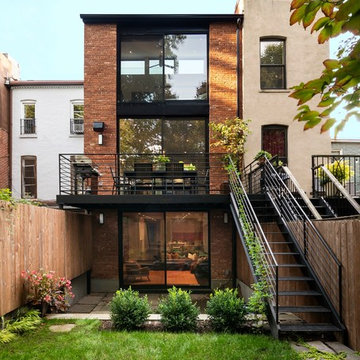
Photo: Bjorg Magnea
Esempio della facciata di una casa a schiera contemporanea a tre piani con rivestimento in mattoni e scale
Esempio della facciata di una casa a schiera contemporanea a tre piani con rivestimento in mattoni e scale

David Burroughs Photography
Foto della facciata di una casa grande stile marinaro a due piani con rivestimento in legno e scale
Foto della facciata di una casa grande stile marinaro a due piani con rivestimento in legno e scale

Nice and clean modern cube house, white Japanese stucco exterior finish.
Foto della villa grande bianca moderna a tre piani con tetto piano, rivestimento in stucco, scale e tetto bianco
Foto della villa grande bianca moderna a tre piani con tetto piano, rivestimento in stucco, scale e tetto bianco

Modern Aluminum 511 series Overhead Door for this modern style home to perfection.
Immagine della villa grande grigia contemporanea a due piani con rivestimenti misti, tetto piano e scale
Immagine della villa grande grigia contemporanea a due piani con rivestimenti misti, tetto piano e scale
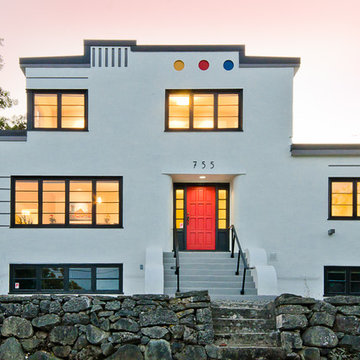
Raymond de Beeld Architects Inc. www.rdbarchitect.ca/
Photos by: Artez Photography Corporation http://www.artezphoto.com/
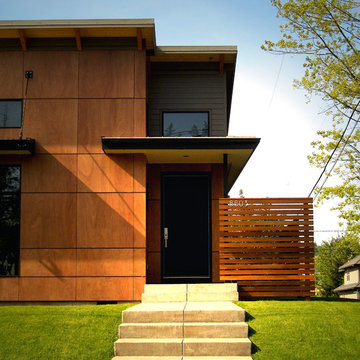
Esempio della facciata di una casa contemporanea con rivestimento in legno e scale

Immagine della villa grande grigia etnica a un piano con rivestimenti misti, copertura a scandole, tetto nero e scale
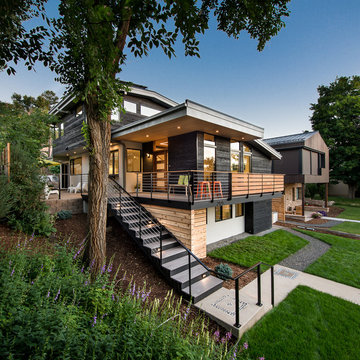
This project is a total rework and update of an existing outdated home with a total rework of the floor plan, an addition of a master suite, and an ADU (attached dwelling unit) with a separate entry added to the walk out basement.
Daniel O'Connor Photography

Ispirazione per la villa grande marrone classica a tre piani con rivestimento in legno, copertura a scandole, scale, tetto a padiglione, tetto nero e con scandole
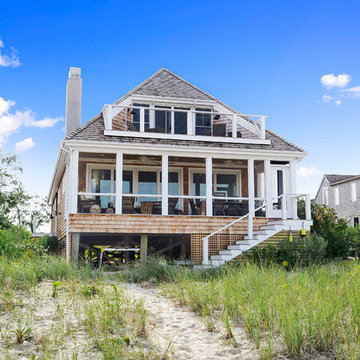
custom built
Foto della facciata di una casa marrone stile marinaro a due piani con rivestimento in legno, tetto a padiglione e scale
Foto della facciata di una casa marrone stile marinaro a due piani con rivestimento in legno, tetto a padiglione e scale
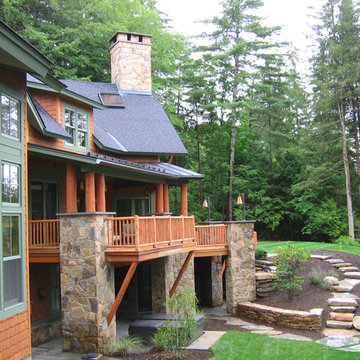
Idee per la facciata di una casa rustica con rivestimento in legno e scale
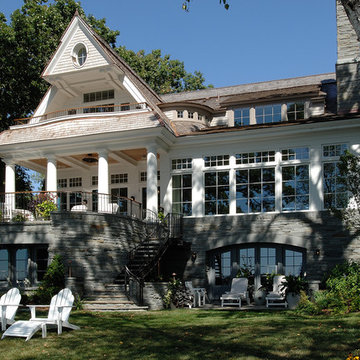
Contractor: Choice Wood Company
Interior Design: Billy Beson Company
Landscape Architect: Damon Farber
Project Size: 4000+ SF (First Floor + Second Floor)
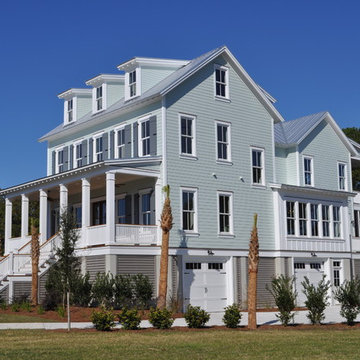
Ispirazione per la facciata di una casa tropicale con rivestimento in legno e scale
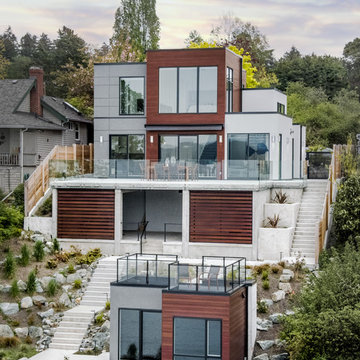
Idee per la villa multicolore contemporanea a tre piani con rivestimenti misti, tetto piano e scale
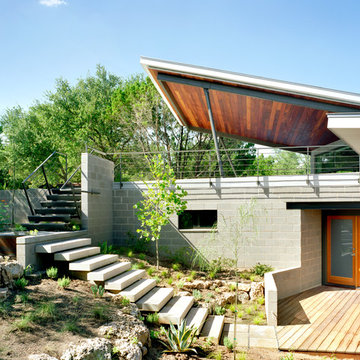
Modern materials such as concrete block and steel are combined with wood and stone to create a transition from the natural context into the contemporary architecture of the home.

galina coeda
Idee per la villa grande multicolore contemporanea a due piani con rivestimento in legno, tetto piano, copertura in metallo o lamiera, tetto nero, pannelli sovrapposti, abbinamento di colori, terreno in pendenza e scale
Idee per la villa grande multicolore contemporanea a due piani con rivestimento in legno, tetto piano, copertura in metallo o lamiera, tetto nero, pannelli sovrapposti, abbinamento di colori, terreno in pendenza e scale
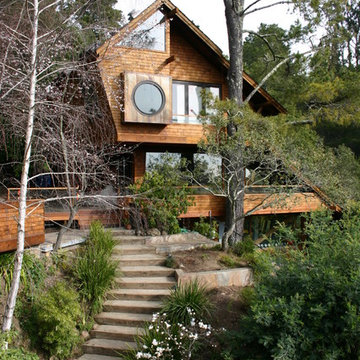
Photos - Rempe Construction
Architect - Michael Rex Associates
Idee per la facciata di una casa moderna con rivestimento in legno e scale
Idee per la facciata di una casa moderna con rivestimento in legno e scale
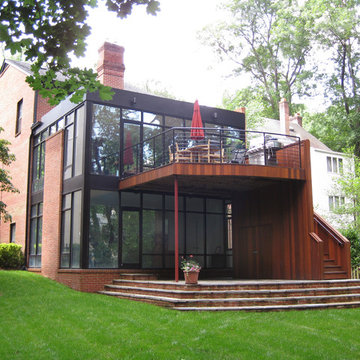
Idee per la facciata di una casa contemporanea con rivestimento in mattoni e scale
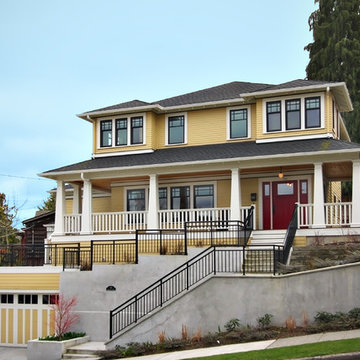
New construction of traditional style home.
Esempio della facciata di una casa american style con rivestimento in legno e scale
Esempio della facciata di una casa american style con rivestimento in legno e scale
Facciate di case con scale
1