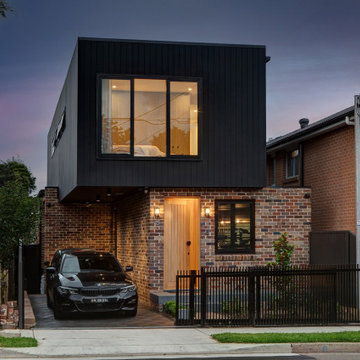Facciate di case
Filtra anche per:
Budget
Ordina per:Popolari oggi
141 - 160 di 383.539 foto
1 di 2
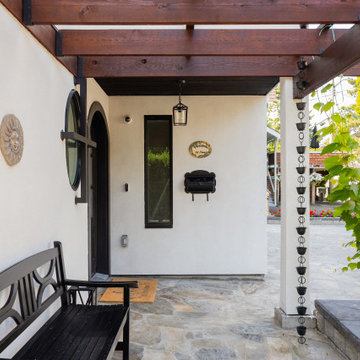
Esempio della villa bianca stile marinaro a due piani di medie dimensioni con rivestimento in stucco

Modern Farmhouse Custom Home Design
Idee per la villa bianca country a un piano di medie dimensioni con rivestimento in legno, tetto a capanna, copertura in metallo o lamiera, tetto grigio e pannelli e listelle di legno
Idee per la villa bianca country a un piano di medie dimensioni con rivestimento in legno, tetto a capanna, copertura in metallo o lamiera, tetto grigio e pannelli e listelle di legno
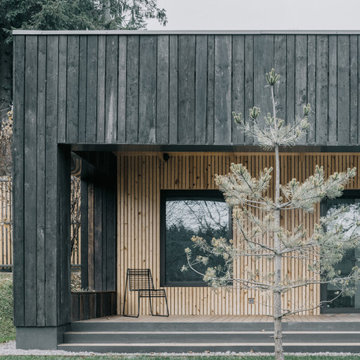
Ispirazione per la villa piccola nera scandinava a un piano con rivestimento in legno, tetto piano e copertura verde
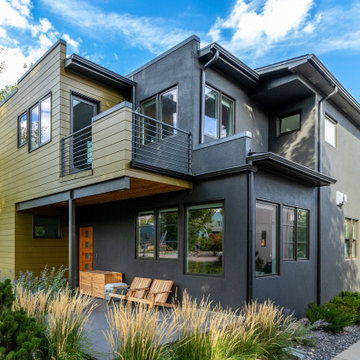
James Hardie Siding Aspyre V-Groove Primed & Painted.
Esempio della villa gialla moderna a due piani con rivestimento con lastre in cemento
Esempio della villa gialla moderna a due piani con rivestimento con lastre in cemento
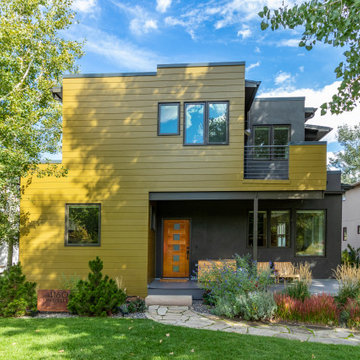
James Hardie Aspyre V-Groove Primed & Painted.
Idee per la villa gialla contemporanea a due piani con rivestimento con lastre in cemento
Idee per la villa gialla contemporanea a due piani con rivestimento con lastre in cemento
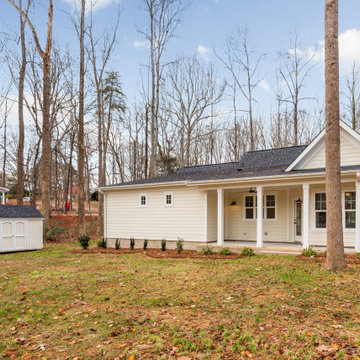
The back porch of a new construction home.
Immagine della villa bianca moderna a un piano con rivestimento in legno e tetto nero
Immagine della villa bianca moderna a un piano con rivestimento in legno e tetto nero
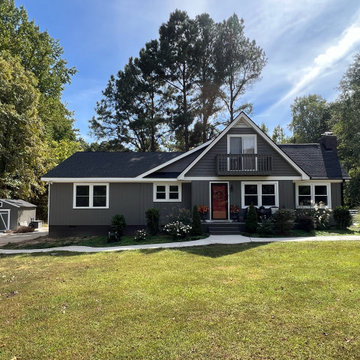
Esempio della villa grigia country a due piani di medie dimensioni con rivestimento con lastre in cemento, copertura a scandole, tetto nero e pannelli e listelle di legno
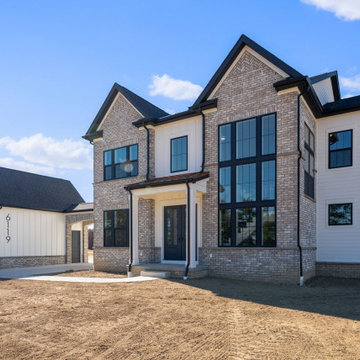
View from the front
Immagine della villa bianca classica a due piani con rivestimento con lastre in cemento, tetto a capanna, copertura a scandole, tetto nero e pannelli e listelle di legno
Immagine della villa bianca classica a due piani con rivestimento con lastre in cemento, tetto a capanna, copertura a scandole, tetto nero e pannelli e listelle di legno
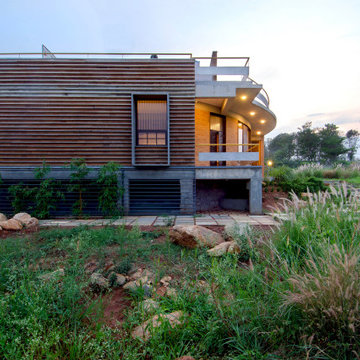
In the Sandwich CSEB walls, course to course a 90mm Granite trim was introduced to work as micro-Chhajjas. This was particularly adapted at the overhang-less edges of the house, to protect the walls from weathering.
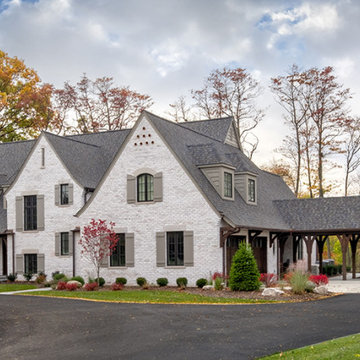
This new home was sited to take full advantage of overlooking the floodplain of the Ottawa River where family ball games take place. The heart of this home is the kitchen — with adjoining dining and family room to easily accommodate family gatherings. With first-floor primary bedroom and a study with three bedrooms on the second floor with a large grandchild dream bunkroom. The lower level with home office and a large wet bar, a fireplace with a TV for everyone’s favorite team on Saturday with wine tasting and storage.
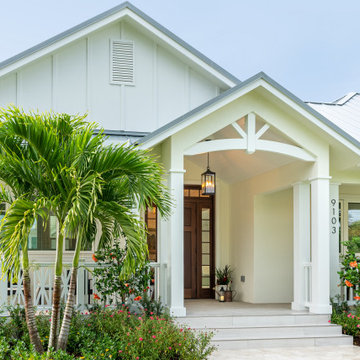
Immagine della villa bianca tropicale a un piano con rivestimento in stucco, tetto a capanna, copertura in metallo o lamiera, tetto grigio e pannelli e listelle di legno
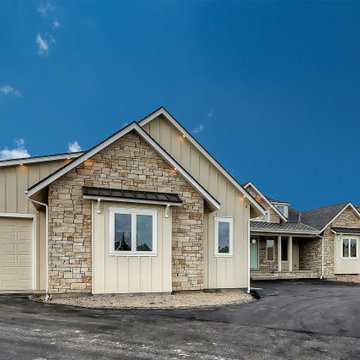
Front of side boat garage
Esempio della villa grande beige country a un piano con rivestimento in legno, tetto a capanna, copertura mista, tetto nero e pannelli e listelle di legno
Esempio della villa grande beige country a un piano con rivestimento in legno, tetto a capanna, copertura mista, tetto nero e pannelli e listelle di legno
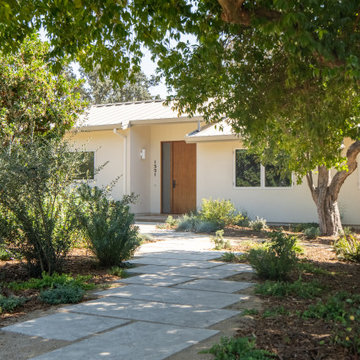
Path leading to the front entry
Immagine della villa grande bianca moderna a un piano con rivestimento in stucco, tetto a capanna, copertura in metallo o lamiera e tetto grigio
Immagine della villa grande bianca moderna a un piano con rivestimento in stucco, tetto a capanna, copertura in metallo o lamiera e tetto grigio
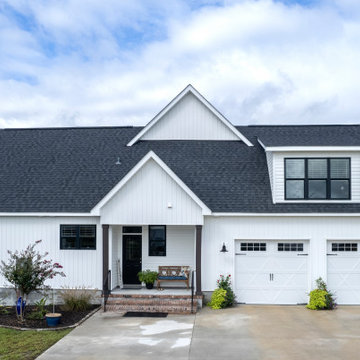
The Sloan is overflowing with modern farmhouse curb-appeal, from the decorative wooden brackets adorning the gables to the metal accent roof. The floor plan is equally impressive with a gourmet island kitchen, spacious dining room and ample outdoor living. Just inside the garage entry, a pantry is available for easy grocery drop-off and the utility room accesses a side porch and features a laundry sink. The master bedroom is a luxury retreat and two additional bedrooms complete the first floor. Upstairs, a bonus room with full bathroom functions as a guest suite or media room.
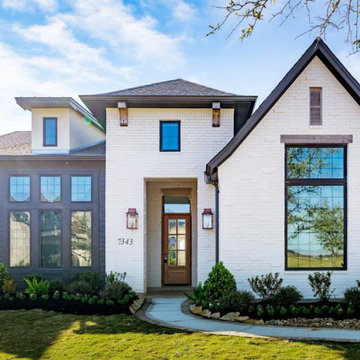
Foto della villa grande bianca classica a due piani con rivestimento in mattoni, tetto a padiglione e copertura mista
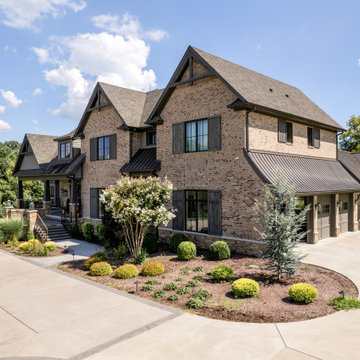
Architecture: Noble Johnson Architects
Interior Design: Rachel Hughes - Ye Peddler
Photography: Studiobuell | Garett Buell
Ispirazione per la villa ampia classica a tre piani con rivestimenti misti, tetto a capanna e con scandole
Ispirazione per la villa ampia classica a tre piani con rivestimenti misti, tetto a capanna e con scandole
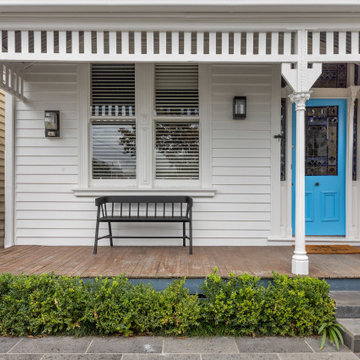
Restored front facade of Malvern renovation project
Idee per la villa piccola bianca contemporanea a un piano con rivestimento in legno
Idee per la villa piccola bianca contemporanea a un piano con rivestimento in legno
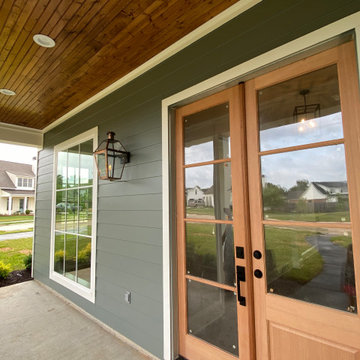
Completed May 2022
4 bedrooms, 3 baths, 2876 Square Feet on .34 acres
3-car garage
Jenny Johnston Interiors
2-story traditional home in Shreveport, Louisiana
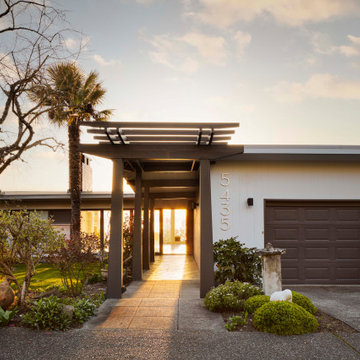
mid century modern home exterior
Esempio della villa grigia moderna a un piano di medie dimensioni con rivestimento in legno e tetto piano
Esempio della villa grigia moderna a un piano di medie dimensioni con rivestimento in legno e tetto piano
Facciate di case
8
