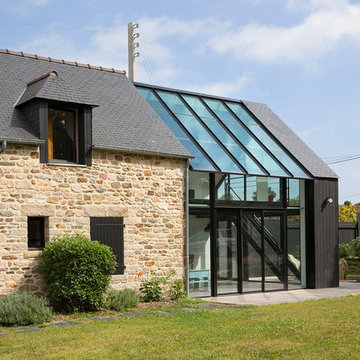Facciate di case
Filtra anche per:
Budget
Ordina per:Popolari oggi
181 - 200 di 383.899 foto
1 di 2
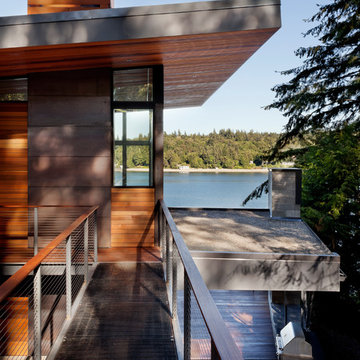
Tim Bies
Ispirazione per la facciata di una casa piccola rossa moderna a due piani con rivestimento in metallo e copertura in metallo o lamiera
Ispirazione per la facciata di una casa piccola rossa moderna a due piani con rivestimento in metallo e copertura in metallo o lamiera
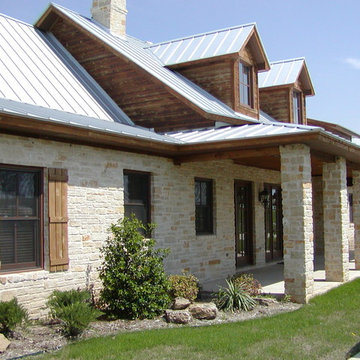
Ispirazione per la facciata di una casa bianca rustica a un piano con rivestimenti misti

Ashley Avila Photography
Ispirazione per la facciata di una casa moderna con rivestimento in legno e tetto a capanna
Ispirazione per la facciata di una casa moderna con rivestimento in legno e tetto a capanna
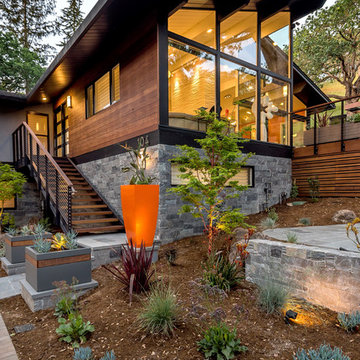
Ammirato Construction's use of K2's Pacific Ashlar thin veneer, is beautifully displayed on many of the walls of this property.
Idee per la villa grande grigia moderna a due piani con rivestimenti misti, tetto a capanna e copertura a scandole
Idee per la villa grande grigia moderna a due piani con rivestimenti misti, tetto a capanna e copertura a scandole

Immagine della facciata di una casa bianca moderna a un piano di medie dimensioni con rivestimento in stucco e tetto piano
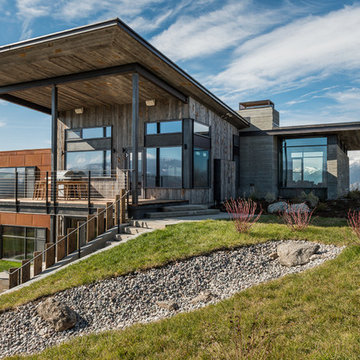
Immagine della casa con tetto a falda unica grande rustico a due piani con rivestimenti misti e terreno in pendenza
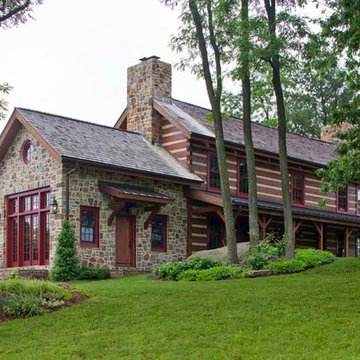
This log home combines the beauty of hand-hewn, chinked logs and stone. As you browse the photos, this home is much larger than it appears.
Ispirazione per la facciata di una casa ampia marrone rustica a due piani con rivestimenti misti
Ispirazione per la facciata di una casa ampia marrone rustica a due piani con rivestimenti misti
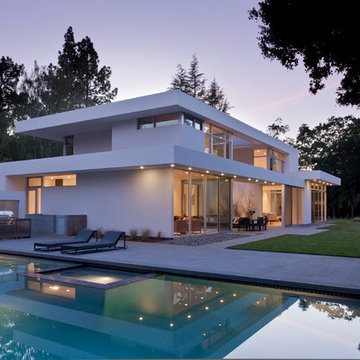
Russell Abraham
Immagine della facciata di una casa grande bianca moderna a due piani con tetto piano e rivestimento in stucco
Immagine della facciata di una casa grande bianca moderna a due piani con tetto piano e rivestimento in stucco

Esempio della villa beige moderna a un piano di medie dimensioni con rivestimenti misti e tetto a capanna
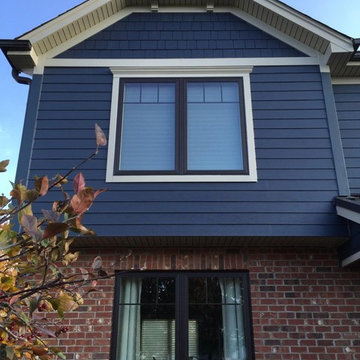
Foto della facciata di una casa blu classica a due piani di medie dimensioni con rivestimento con lastre in cemento e tetto a capanna
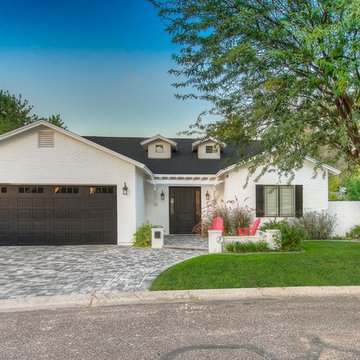
Foto della facciata di una casa bianca american style a un piano di medie dimensioni con rivestimento in mattoni
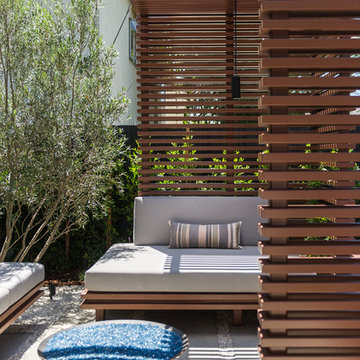
Unlimited Style Photography
Foto della facciata di una casa piccola bianca contemporanea a un piano con rivestimenti misti e tetto piano
Foto della facciata di una casa piccola bianca contemporanea a un piano con rivestimenti misti e tetto piano
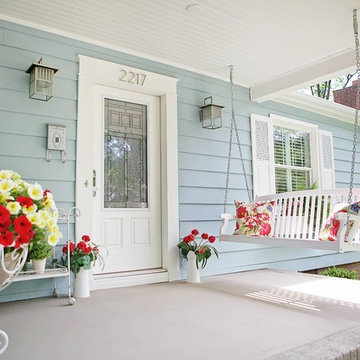
Oasis Photography
Idee per la facciata di una casa blu american style di medie dimensioni con rivestimento in metallo
Idee per la facciata di una casa blu american style di medie dimensioni con rivestimento in metallo
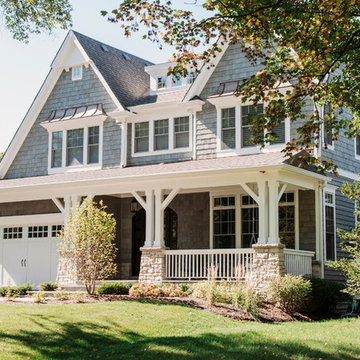
A custom home builder in Chicago's western suburbs, Summit Signature Homes, ushers in a new era of residential construction. With an eye on superb design and value, industry-leading practices and superior customer service, Summit stands alone. Custom-built homes in Clarendon Hills, Hinsdale, Western Springs, and other western suburbs.

Exterior of the Arthur Rutenberg Homes Asheville 1267 model home built by Greenville, SC home builders, American Eagle Builders.
Immagine della villa grande beige classica a due piani con rivestimento in mattoni, tetto a capanna e copertura a scandole
Immagine della villa grande beige classica a due piani con rivestimento in mattoni, tetto a capanna e copertura a scandole

Photography by Aidin Mariscal
Immagine della villa grigia moderna a un piano di medie dimensioni con rivestimento in legno, tetto a padiglione e copertura in metallo o lamiera
Immagine della villa grigia moderna a un piano di medie dimensioni con rivestimento in legno, tetto a padiglione e copertura in metallo o lamiera

Nathan Schroder Photography
BK Design Studio
Robert Elliott Custom Homes
Idee per la facciata di una casa beige classica a due piani con rivestimento in stucco, copertura a scandole e tetto grigio
Idee per la facciata di una casa beige classica a due piani con rivestimento in stucco, copertura a scandole e tetto grigio

The shape of the angled porch-roof, sets the tone for a truly modern entryway. This protective covering makes a dramatic statement, as it hovers over the front door. The blue-stone terrace conveys even more interest, as it gradually moves upward, morphing into steps, until it reaches the porch.
Porch Detail
The multicolored tan stone, used for the risers and retaining walls, is proportionally carried around the base of the house. Horizontal sustainable-fiber cement board replaces the original vertical wood siding, and widens the appearance of the facade. The color scheme — blue-grey siding, cherry-wood door and roof underside, and varied shades of tan and blue stone — is complimented by the crisp-contrasting black accents of the thin-round metal columns, railing, window sashes, and the roof fascia board and gutters.
This project is a stunning example of an exterior, that is both asymmetrical and symmetrical. Prior to the renovation, the house had a bland 1970s exterior. Now, it is interesting, unique, and inviting.
Photography Credit: Tom Holdsworth Photography
Contractor: Owings Brothers Contracting

Ispirazione per la facciata di una casa grande nera country a due piani con rivestimento in legno
Facciate di case
10
