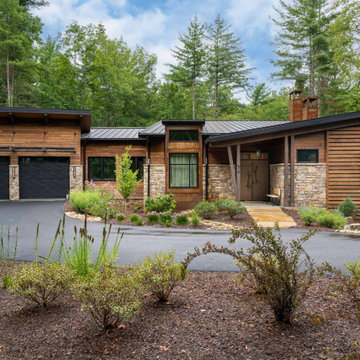Facciate di case con tetto marrone
Filtra anche per:
Budget
Ordina per:Popolari oggi
1 - 20 di 5.315 foto
1 di 3

Trail Top is nestled in a secluded, thickly-wooded neighborhood, and its wood and brick facade and low profile blend into the natural surroundings.
The home was built as a private respite from the outside world, as evidenced by the solid wood, windowless doors that grace the entrance.

This roof that we replaced in Longmont turned out really sharp. It is a CertainTeed Northgate Class IV asphalt shingle roof in the color Heather Blend. the roof is what is called a hip roof meaning that it does not have a lot of ridge lines. Because of that we could not install ridge vent - our preferred method of attic ventilation. Due to that we added a lot of slant back vents to increase the attic ventilation.

Foto della villa grigia classica a due piani con rivestimento in pietra, tetto a capanna, copertura a scandole e tetto marrone

Esempio della villa grande rossa contemporanea a tre piani con rivestimento in mattoni, tetto a capanna, copertura a scandole e tetto marrone

Outdoor Shower
Esempio della villa beige stile marinaro a tre piani di medie dimensioni con rivestimento in legno, tetto a capanna, copertura a scandole, tetto marrone e con scandole
Esempio della villa beige stile marinaro a tre piani di medie dimensioni con rivestimento in legno, tetto a capanna, copertura a scandole, tetto marrone e con scandole

Stunning traditional home in the Devonshire neighborhood of Dallas.
Idee per la villa grande bianca classica a due piani con rivestimento in mattone verniciato, tetto a capanna, copertura a scandole e tetto marrone
Idee per la villa grande bianca classica a due piani con rivestimento in mattone verniciato, tetto a capanna, copertura a scandole e tetto marrone

Architect: Meyer Design
Photos: Reel Tour Media
Ispirazione per la villa grande grigia country a due piani con rivestimento con lastre in cemento, tetto a capanna, copertura mista, tetto marrone e con scandole
Ispirazione per la villa grande grigia country a due piani con rivestimento con lastre in cemento, tetto a capanna, copertura mista, tetto marrone e con scandole

Roof: Hickory Timberline® UHD with Dual Shadow Line Lifetime Roofing Shingles by GAF
Gutters: LeafGuard®
Soffit: TruVent®
Ispirazione per la facciata di una casa bifamiliare multicolore moderna a un piano di medie dimensioni con rivestimenti misti, copertura a scandole e tetto marrone
Ispirazione per la facciata di una casa bifamiliare multicolore moderna a un piano di medie dimensioni con rivestimenti misti, copertura a scandole e tetto marrone

This home is a small cottage that used to be a ranch. We remodeled the entire first floor and added a second floor above.
Foto della villa piccola verde american style a due piani con rivestimento con lastre in cemento, tetto a capanna, copertura a scandole, tetto marrone e pannelli sovrapposti
Foto della villa piccola verde american style a due piani con rivestimento con lastre in cemento, tetto a capanna, copertura a scandole, tetto marrone e pannelli sovrapposti

Removed old Brick and Vinyl Siding to install Insulation, Wrap, James Hardie Siding (Cedarmill) in Iron Gray and Hardie Trim in Arctic White, Installed Simpson Entry Door, Garage Doors, ClimateGuard Ultraview Vinyl Windows, Gutters and GAF Timberline HD Shingles in Charcoal. Also, Soffit & Fascia with Decorative Corner Brackets on Front Elevation. Installed new Canopy, Stairs, Rails and Columns and new Back Deck with Cedar.

Esempio della villa grigia classica a tre piani con rivestimenti misti, tetto a capanna, copertura a scandole, tetto marrone e pannelli sovrapposti

Ispirazione per la villa beige classica a due piani di medie dimensioni con rivestimento in pietra, tetto a capanna, copertura a scandole, tetto marrone e pannelli sovrapposti

Esempio della villa marrone classica a due piani con rivestimento in legno, tetto a capanna, copertura a scandole, tetto marrone e con scandole

Full exterior remodel in Spokane with James Hardie ColorPlus Board and Batten and Lap siding in Iron Grey. All windows were replaced with Milgard Trinsic series in Black for a contemporary look. We also installed a natural stone in 3 spots with new porch posts and pre-finished tongue and groove pine on the porch ceiling.

Metal Barndominium
Idee per la villa bianca country a piani sfalsati con rivestimento in metallo, tetto a capanna, copertura in metallo o lamiera e tetto marrone
Idee per la villa bianca country a piani sfalsati con rivestimento in metallo, tetto a capanna, copertura in metallo o lamiera e tetto marrone

This modest one-story design features a modern farmhouse facade with stone, decorative gable trusses, and metal roof accents. Enjoy family togetherness with an open great room, island kitchen, and breakfast nook while multiple sets of double doors lead to the rear porch. Host dinner parties in the elegant dining room topped with a coffered ceiling. The master suite is striking with a trio of skylights in the cathedral ceiling, a thoughtfully designed bathroom, and a spacious walk-in closet. Two additional bedrooms are across the floor plan and an optional bonus room is upstairs for expansion.

Immagine della villa grande beige american style a due piani con rivestimento in mattoni, tetto a padiglione, copertura in tegole e tetto marrone

Esempio della villa grande rossa classica a due piani con rivestimento in mattoni, tetto a padiglione, copertura a scandole e tetto marrone

LeafGuard® Brand Gutters are custom-made for each home they are installed on. This allows them to be manufactured in the exact sizes needed for a house. This equates to no seams. Unlike seamed systems, LeafGuard® Gutters do not have the worry of cracking and leaking.
Here's a project our craftsmen completed for our client, Cindy.

Updated midcentury modern bungalow colours with Sherwin Williams paint colours. Original colours were a pale pinky beige which looked outdated and unattractive.
We created a new warm colour palette that would tone down the pink in the stone front and give a much more cohesive look.
Facciate di case con tetto marrone
1