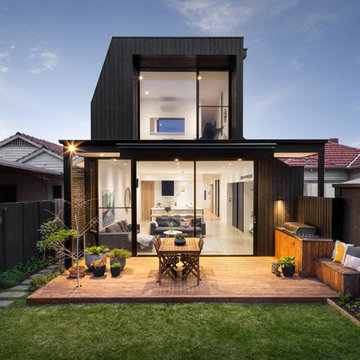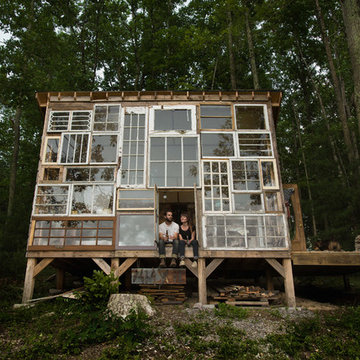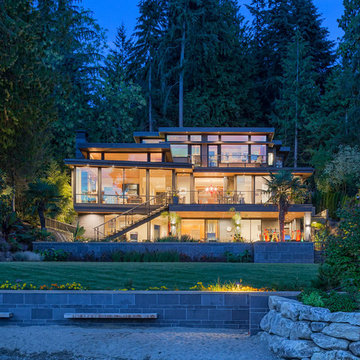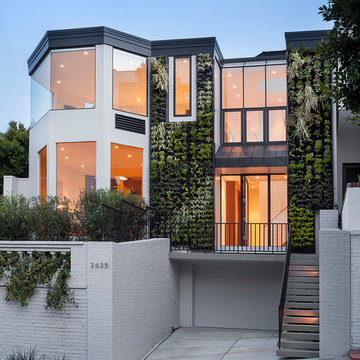Facciate di case
Filtra anche per:
Budget
Ordina per:Popolari oggi
81 - 100 di 341 foto
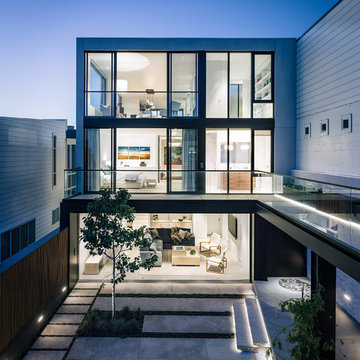
JoeFletcher.com
Immagine della facciata di una casa grande contemporanea a tre piani con rivestimento in vetro e tetto piano
Immagine della facciata di una casa grande contemporanea a tre piani con rivestimento in vetro e tetto piano
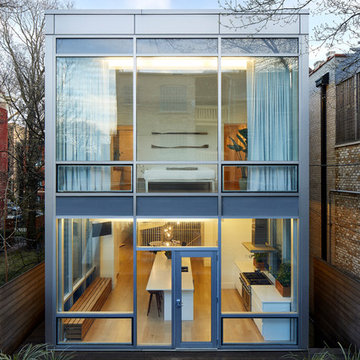
Idee per la villa grande contemporanea a due piani con tetto piano e rivestimento in vetro
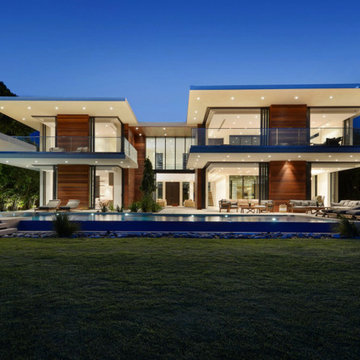
Immagine della facciata di una casa contemporanea a due piani con rivestimento in legno e tetto piano
Trova il professionista locale adatto per il tuo progetto
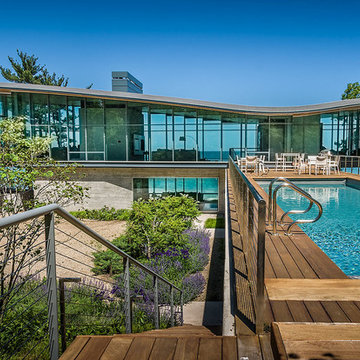
Security cameras cover the entire perimeter of the home, and their pictures are easily viewed from anywhere in the world through an iPad app. An access-controlled gate allows the client to manage entry to the home even when away. All devices were inconspicuously placed, and custom Lutron drapes were installed to control daylight. We also staged multiple variations of light fixtures and bulbs to find the optimal combination to meet the client’s taste. Photography: Bruce Van Inwegen
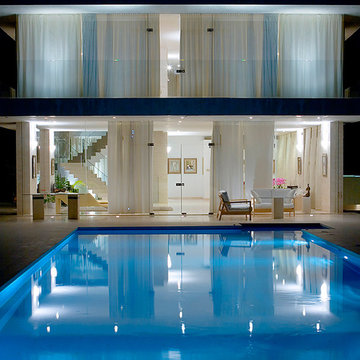
architect : shirley inbar
Ispirazione per la facciata di una casa moderna a due piani con rivestimento in vetro
Ispirazione per la facciata di una casa moderna a due piani con rivestimento in vetro
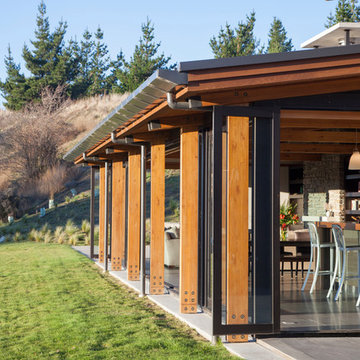
Idee per la facciata di una casa marrone contemporanea a un piano con rivestimento in vetro

The Port Ludlow Residence is a compact, 2400 SF modern house located on a wooded waterfront property at the north end of the Hood Canal, a long, fjord-like arm of western Puget Sound. The house creates a simple glazed living space that opens up to become a front porch to the beautiful Hood Canal.
The east-facing house is sited along a high bank, with a wonderful view of the water. The main living volume is completely glazed, with 12-ft. high glass walls facing the view and large, 8-ft.x8-ft. sliding glass doors that open to a slightly raised wood deck, creating a seamless indoor-outdoor space. During the warm summer months, the living area feels like a large, open porch. Anchoring the north end of the living space is a two-story building volume containing several bedrooms and separate his/her office spaces.
The interior finishes are simple and elegant, with IPE wood flooring, zebrawood cabinet doors with mahogany end panels, quartz and limestone countertops, and Douglas Fir trim and doors. Exterior materials are completely maintenance-free: metal siding and aluminum windows and doors. The metal siding has an alternating pattern using two different siding profiles.
The house has a number of sustainable or “green” building features, including 2x8 construction (40% greater insulation value); generous glass areas to provide natural lighting and ventilation; large overhangs for sun and rain protection; metal siding (recycled steel) for maximum durability, and a heat pump mechanical system for maximum energy efficiency. Sustainable interior finish materials include wood cabinets, linoleum floors, low-VOC paints, and natural wool carpet.
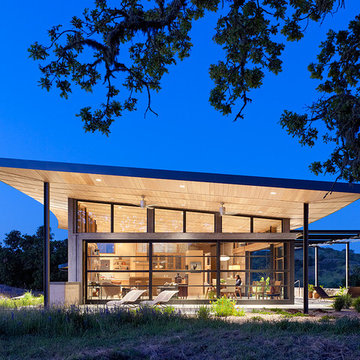
Photography: Joe Fletcher
Foto della casa con tetto a falda unica contemporaneo a un piano con rivestimento in vetro
Foto della casa con tetto a falda unica contemporaneo a un piano con rivestimento in vetro
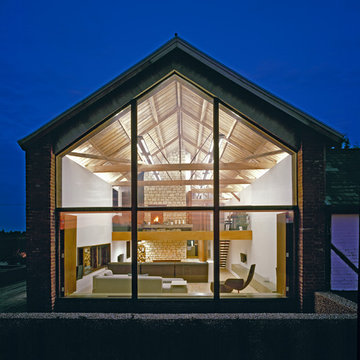
Ispirazione per la facciata di una casa fienile ristrutturato contemporanea a un piano con rivestimento in vetro e tetto a capanna

The client for this home wanted a modern structure that was suitable for displaying her art-glass collection. Located in a recently developed community, almost every component of the exterior was subject to an array of neighborhood and city ordinances. These were all accommodated while maintaining modern sensibilities and detailing on the exterior, then transitioning to a more minimalist aesthetic on the interior. The one-story building comfortably spreads out on its large lot, embracing a front and back courtyard and allowing views through and from within the transparent center section to other parts of the home. A high volume screened porch, the floating fireplace, and an axial swimming pool provide dramatic moments to the otherwise casual layout of the home.

John Granen
Ispirazione per la villa moderna a un piano di medie dimensioni con rivestimento in legno e tetto piano
Ispirazione per la villa moderna a un piano di medie dimensioni con rivestimento in legno e tetto piano
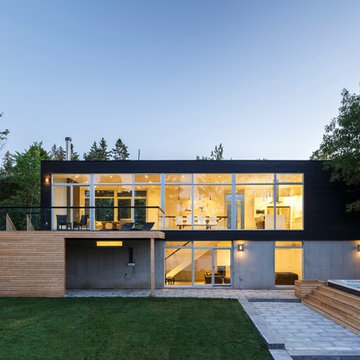
Architect: Christopher Simmonds Architect
Foto della facciata di una casa grande nera contemporanea a due piani con rivestimenti misti e tetto piano
Foto della facciata di una casa grande nera contemporanea a due piani con rivestimenti misti e tetto piano

This modern lake house is located in the foothills of the Blue Ridge Mountains. The residence overlooks a mountain lake with expansive mountain views beyond. The design ties the home to its surroundings and enhances the ability to experience both home and nature together. The entry level serves as the primary living space and is situated into three groupings; the Great Room, the Guest Suite and the Master Suite. A glass connector links the Master Suite, providing privacy and the opportunity for terrace and garden areas.
Won a 2013 AIANC Design Award. Featured in the Austrian magazine, More Than Design. Featured in Carolina Home and Garden, Summer 2015.
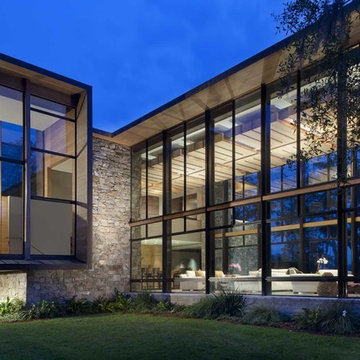
The house first appears sphinx-like and mostly solid with a weathered wood form atop stone walls that extend through the site to define exterior spaces. Proceeding into the house, the public spaces become transparent, with the exception of a solid fireplace wall to the east.
Phillip Spears Photographer
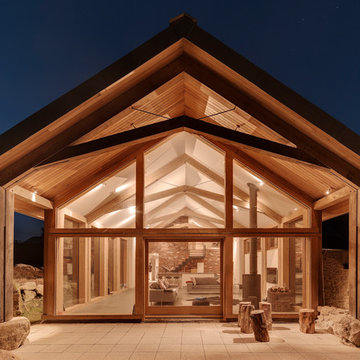
Richard Downer
Foto della facciata di una casa fienile ristrutturato contemporanea con rivestimenti misti e tetto a capanna
Foto della facciata di una casa fienile ristrutturato contemporanea con rivestimenti misti e tetto a capanna
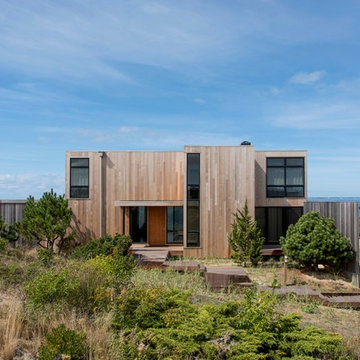
Peter Vanderwarker
Ispirazione per la villa grande beige moderna a due piani con rivestimento in legno e tetto piano
Ispirazione per la villa grande beige moderna a due piani con rivestimento in legno e tetto piano
Facciate di case
5
