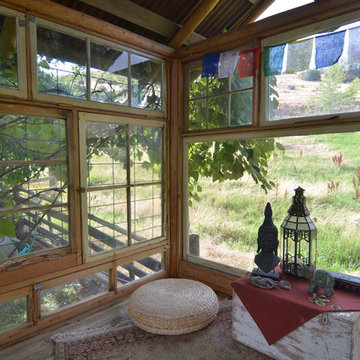Facciate di case marroni
Filtra anche per:
Budget
Ordina per:Popolari oggi
1 - 10 di 10 foto
1 di 3

Liam Frederick
Esempio della facciata di una casa grande moderna a un piano con rivestimento in vetro e tetto piano
Esempio della facciata di una casa grande moderna a un piano con rivestimento in vetro e tetto piano
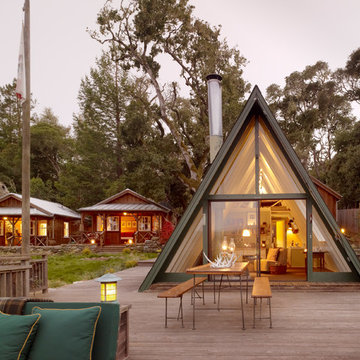
Esempio della facciata di una casa rustica a un piano con rivestimento in vetro
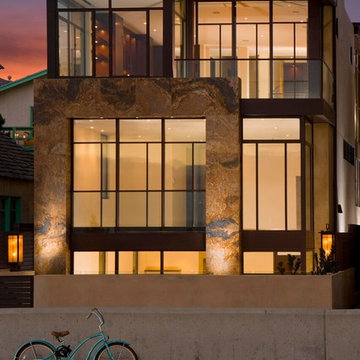
Immagine della facciata di una casa grande contemporanea a tre piani con rivestimento in vetro e tetto piano
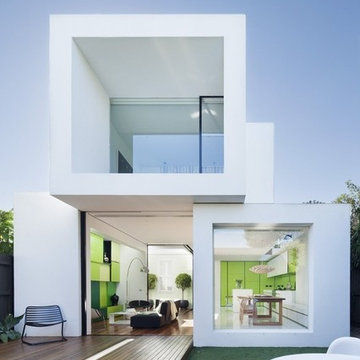
Ispirazione per la facciata di una casa bianca contemporanea a due piani con tetto piano
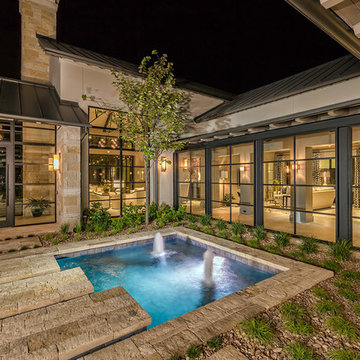
Ispirazione per la facciata di una casa beige classica con rivestimenti misti e tetto a capanna
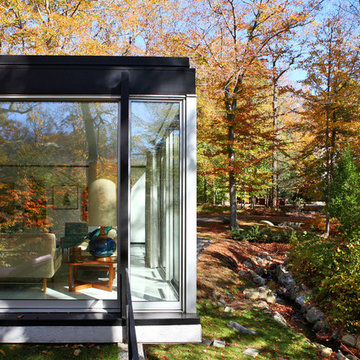
Costas Picadas/DLux Images
Ispirazione per la facciata di una casa moderna a un piano con rivestimento in vetro
Ispirazione per la facciata di una casa moderna a un piano con rivestimento in vetro
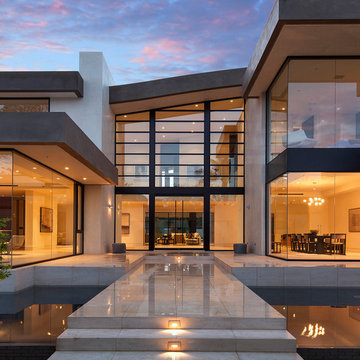
Designer: Paul McClean
Project Type: New Single Family Residence
Location: Los Angeles, CA
Approximate Size: 11,000 sf
Project Completed: June 2013
Photographer: Jim Bartsch
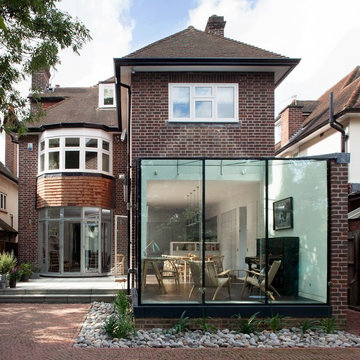
The glass box extension as seen from the garden. You can see the outline of the pitched roof of the former extension that was removed on the first floor brickwork.
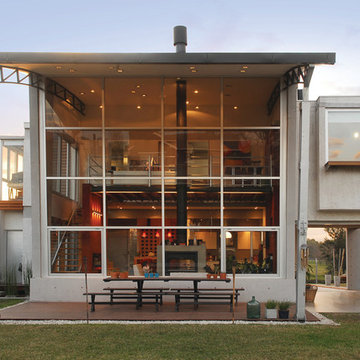
AMD House (2009)
Project, Management and Construction
Location Altos del Sol Gated Neighborhood, Ituzaingo, Buenos Aires, Argentina
Total Area 205 m²
Photo DOT
Principal> Arq. Alejandro Amoedo
Lead Designer> Arq. Alejandro Amoedo
Project Manager> Arq. Alejandro Amoedo
Collaborators> Valeria Bruno, Lucas D´Adamo Baumann, Verónica López Garrido.
The shape of this house, located in a gated neighborhood to the west of Greater Buenos Aires, was inspired by a painting and its driving force was the coincidence of the lines dribbled by its owners long before getting to know each other.
On a trial-and-error basis, it was an experimental project where we sought to get rid of the influences of the predominant images of current design and the main aim was to search for internal and external sensations, sustainability and re-using of left-over materials.
This generates situations to be found almost constantly; the virtual relationship with the garden and its pond, with three levels, interacting with each other through the double-height glass at the different times of the day, together with the clouds, the sky and its different hues. The cross ventilation and the sun entering the room in winter are also significant.
The functional layout finds a solution, in few meters, to the needs of a very large family. On the ground floor, the kitchen, the dining room and the sitting room are integrated so as to offer a spatial continuity that makes them flexible from a functional point of view and visually larger. The half-covered garage, located next to these rooms works as a complement to them, becoming a barbecue area that may be fully closed. The finishes are mainly those of the construction in apparent conditions: reinforced concrete, wood, aluminum and glass.
The main construction system involves rigid frameworks, built by concrete and steel beams and columns, whose main function is to cover large areas with little material and to replace division walls by other items such as furniture, plants, panels, metal or wooden and glass sheets.
Thus, the rooms are filled with natural light and are offered an industrial aspect inspired by the origin of Lofts in New York.
Facciate di case marroni
1
