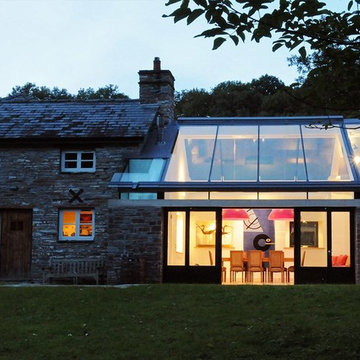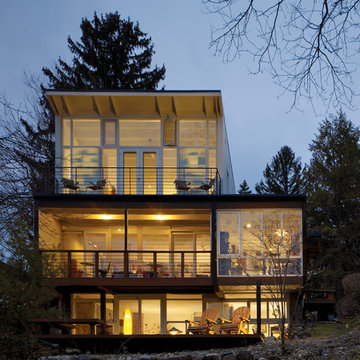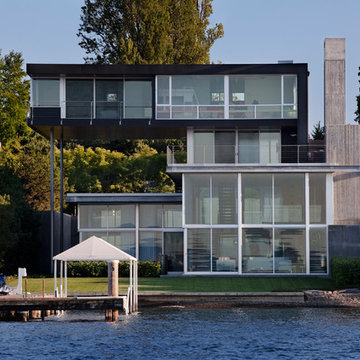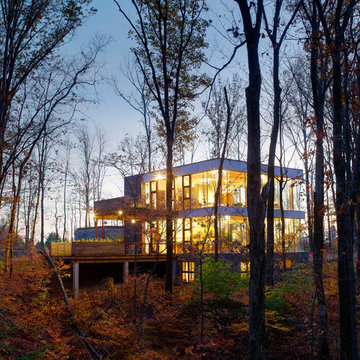Facciate di case nere
Filtra anche per:
Budget
Ordina per:Popolari oggi
1 - 20 di 45 foto

Modern glass house set in the landscape evokes a midcentury vibe. A modern gas fireplace divides the living area with a polished concrete floor from the greenhouse with a gravel floor. The frame is painted steel with aluminum sliding glass door. The front features a green roof with native grasses and the rear is covered with a glass roof.
Photo by: Gregg Shupe Photography

This modern lake house is located in the foothills of the Blue Ridge Mountains. The residence overlooks a mountain lake with expansive mountain views beyond. The design ties the home to its surroundings and enhances the ability to experience both home and nature together. The entry level serves as the primary living space and is situated into three groupings; the Great Room, the Guest Suite and the Master Suite. A glass connector links the Master Suite, providing privacy and the opportunity for terrace and garden areas.
Won a 2013 AIANC Design Award. Featured in the Austrian magazine, More Than Design. Featured in Carolina Home and Garden, Summer 2015.
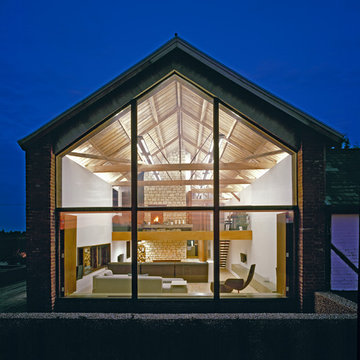
Ispirazione per la facciata di una casa fienile ristrutturato contemporanea a un piano con rivestimento in vetro e tetto a capanna
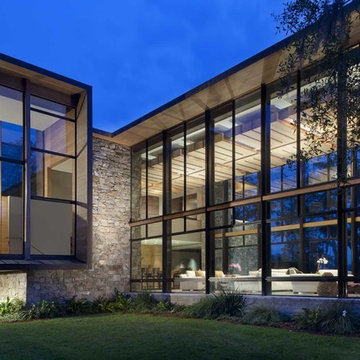
The house first appears sphinx-like and mostly solid with a weathered wood form atop stone walls that extend through the site to define exterior spaces. Proceeding into the house, the public spaces become transparent, with the exception of a solid fireplace wall to the east.
Phillip Spears Photographer
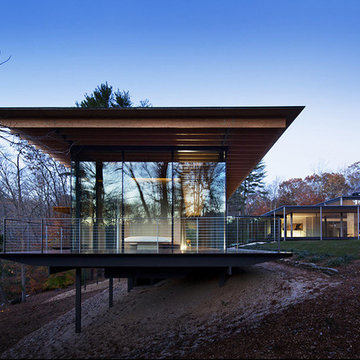
Sleek lines.Slender cable railings ny Keuka Studios, inc.
Esempio della facciata di una casa moderna
Esempio della facciata di una casa moderna
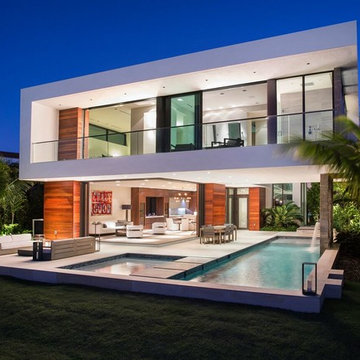
The home's exterior is made up of smooth white stucco, exposed board-formed concrete, clear impact resistant glass with a dark bronze Kynar finish, and Brazilian Cumaru wood accents naturally resistant to South Florida's extreme environment.
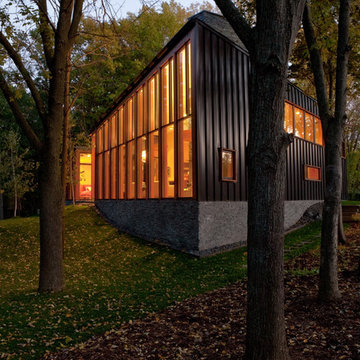
Paul Crosby
Idee per la facciata di una casa contemporanea con rivestimento in metallo
Idee per la facciata di una casa contemporanea con rivestimento in metallo
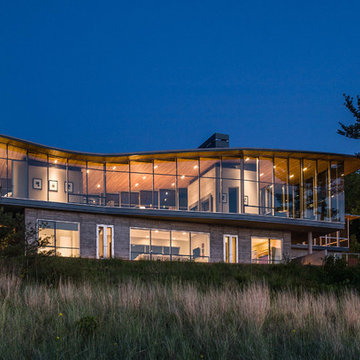
Bruce Van Inwegen
Foto della facciata di una casa contemporanea con rivestimento in vetro e tetto piano
Foto della facciata di una casa contemporanea con rivestimento in vetro e tetto piano
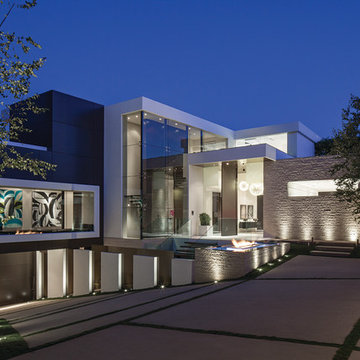
William Maccollum, Art Grey Photography
Foto della facciata di una casa contemporanea a due piani
Foto della facciata di una casa contemporanea a due piani
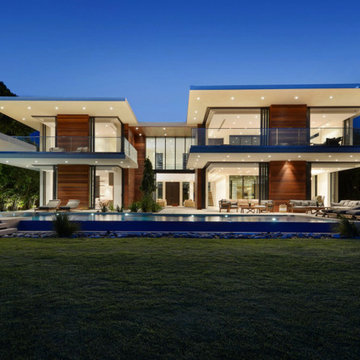
Immagine della facciata di una casa contemporanea a due piani con rivestimento in legno e tetto piano
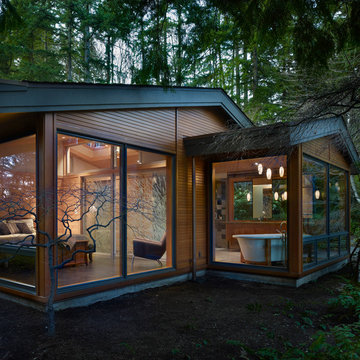
The Lake Forest Park Renovation is a top-to-bottom renovation of a 50's Northwest Contemporary house located 25 miles north of Seattle.
Photo: Benjamin Benschneider
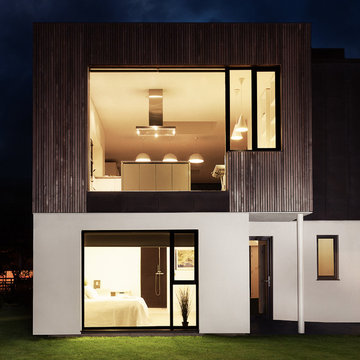
Photo: Martin Gardner- http://www.spacialimages.com
Architect: OB Architecture - http://obarchitecture.co.uk
Stylist: http://www.EmmaHooton.com
A contemporary, airy beautiful space set close to the sea in the New Forest
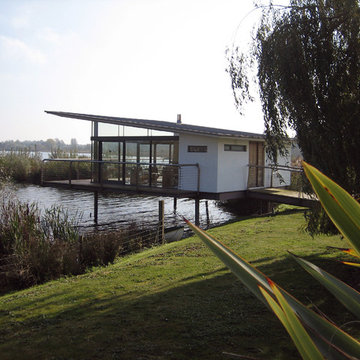
Photographers: Richard Seymour and Mike Ford
Foto della casa con tetto a falda unica piccolo moderno a un piano
Foto della casa con tetto a falda unica piccolo moderno a un piano
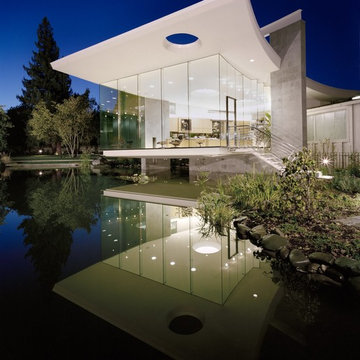
Immagine della facciata di una casa grande grigia moderna a un piano con rivestimento in cemento e tetto piano
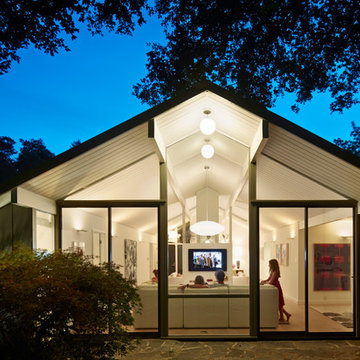
View of the family room from the backyard. Floor to ceiling windows allow maximum light and a feeling of openness that brings the outside in. All new trims, baseboards and doors in the redone family room. All new, modern lighting was installed. Heated du chateau flooring was added. The fireplace was reconfigured to allow for a wide-screen TV on the family room side of this vaulted, open space.
Bruce Damonte Photography
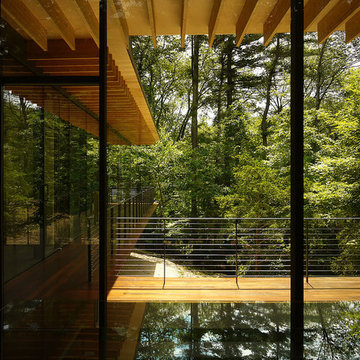
This New Cannon Home, designed by the Famed Architect Kengo Kuma exemplifies the design objective of "intimate Transparency". Through extensive use of glass and steel for lightness and transparency. Keuka Studios of NY was selected to build a railing that did not detract from this goal. Careful consideration was given to achieve a thin, light appearance yet would be Strong and lasting.
Facciate di case nere
1
