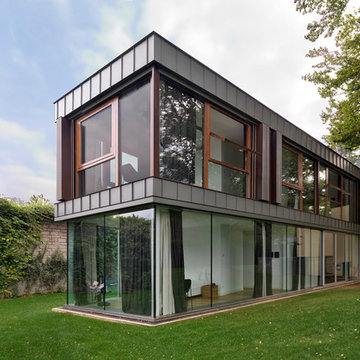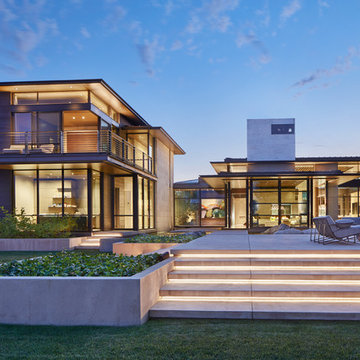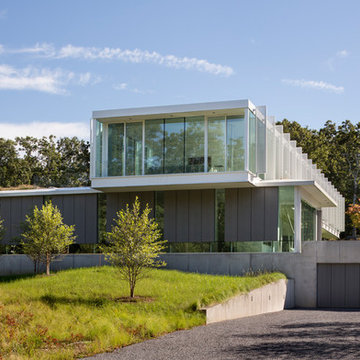Facciate di case con tetto piano
Filtra anche per:
Budget
Ordina per:Popolari oggi
1 - 20 di 104 foto
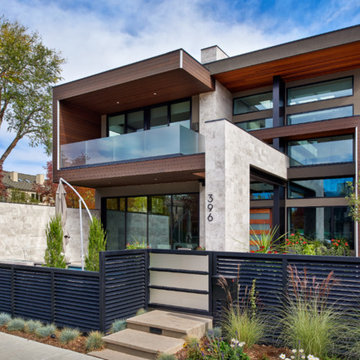
Ispirazione per la villa marrone contemporanea a due piani con rivestimento in legno e tetto piano
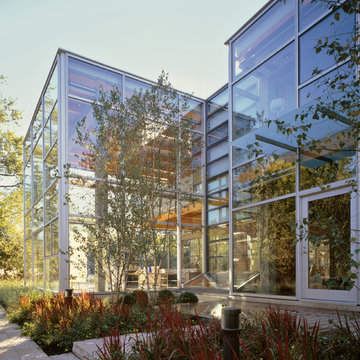
Photography-Hedrich Blessing
Glass House:
The design objective was to build a house for my wife and three kids, looking forward in terms of how people live today. To experiment with transparency and reflectivity, removing borders and edges from outside to inside the house, and to really depict “flowing and endless space”. To construct a house that is smart and efficient in terms of construction and energy, both in terms of the building and the user. To tell a story of how the house is built in terms of the constructability, structure and enclosure, with the nod to Japanese wood construction in the method in which the concrete beams support the steel beams; and in terms of how the entire house is enveloped in glass as if it was poured over the bones to make it skin tight. To engineer the house to be a smart house that not only looks modern, but acts modern; every aspect of user control is simplified to a digital touch button, whether lights, shades/blinds, HVAC, communication/audio/video, or security. To develop a planning module based on a 16 foot square room size and a 8 foot wide connector called an interstitial space for hallways, bathrooms, stairs and mechanical, which keeps the rooms pure and uncluttered. The base of the interstitial spaces also become skylights for the basement gallery.
This house is all about flexibility; the family room, was a nursery when the kids were infants, is a craft and media room now, and will be a family room when the time is right. Our rooms are all based on a 16’x16’ (4.8mx4.8m) module, so a bedroom, a kitchen, and a dining room are the same size and functions can easily change; only the furniture and the attitude needs to change.
The house is 5,500 SF (550 SM)of livable space, plus garage and basement gallery for a total of 8200 SF (820 SM). The mathematical grid of the house in the x, y and z axis also extends into the layout of the trees and hardscapes, all centered on a suburban one-acre lot.
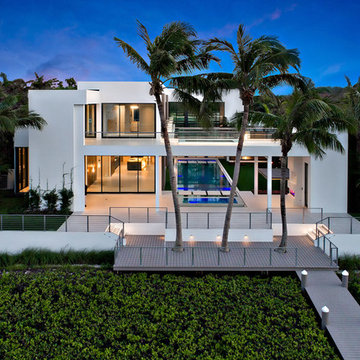
Ispirazione per la villa bianca stile marinaro a due piani con tetto piano
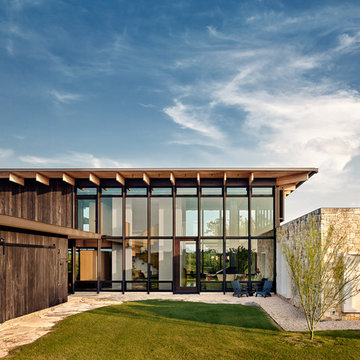
Casey Dunn
Ispirazione per la villa contemporanea a un piano con rivestimento in vetro e tetto piano
Ispirazione per la villa contemporanea a un piano con rivestimento in vetro e tetto piano
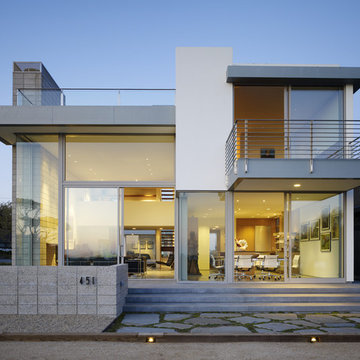
Warm lighting casts golden hues inside this Ehrlich masterpiece. Located in a quiet beach community high on the cliff above the Monterey Bay, this house lends itself to nature and geometry.
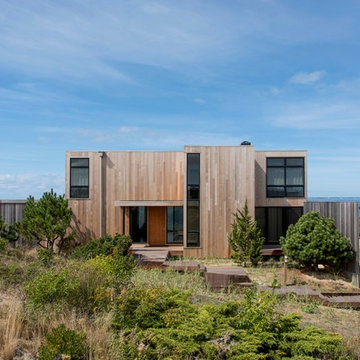
Peter Vanderwarker
Ispirazione per la villa grande beige moderna a due piani con rivestimento in legno e tetto piano
Ispirazione per la villa grande beige moderna a due piani con rivestimento in legno e tetto piano
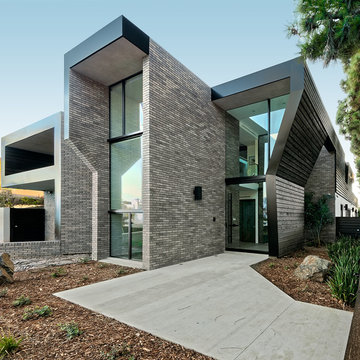
John Gaylord
Esempio della villa grande grigia contemporanea a due piani con rivestimento in mattoni e tetto piano
Esempio della villa grande grigia contemporanea a due piani con rivestimento in mattoni e tetto piano
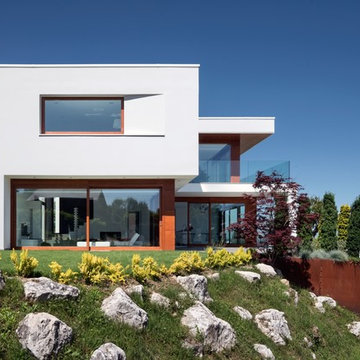
Immagine della villa bianca moderna a due piani con tetto piano e terreno in pendenza
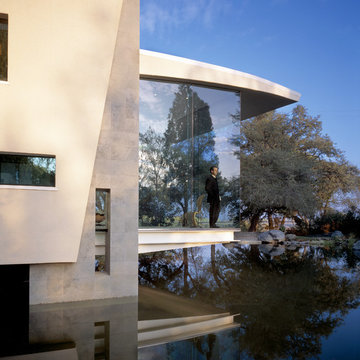
Esempio della facciata di una casa grande grigia moderna a un piano con rivestimento in cemento e tetto piano
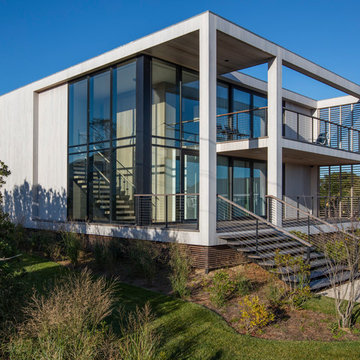
Modern cube home with floor to ceiling glass walls. Keuka Studios fabricated both the cable railing on the exterior and glass stair railing on the interior, for this stunning home.
Railings by Keuka Studios

Daytime view of home from side of cliff. This home has wonderful views of the Potomac River and the Chesapeake and Ohio Canal park.
Anice Hoachlander, Hoachlander Davis Photography LLC
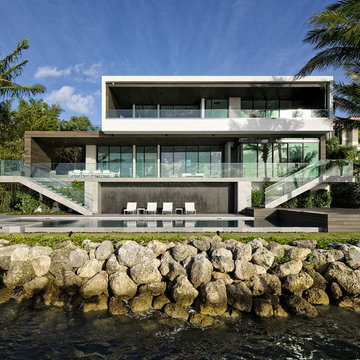
Photography © Claudio Manzoni
Foto della villa grande multicolore moderna a tre piani con rivestimenti misti e tetto piano
Foto della villa grande multicolore moderna a tre piani con rivestimenti misti e tetto piano
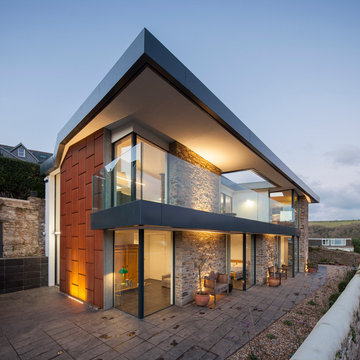
Foto della facciata di una casa marrone contemporanea a due piani con rivestimenti misti e tetto piano
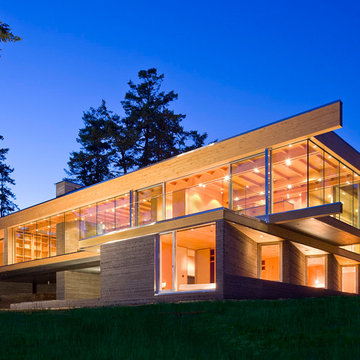
South Side of the House
Photo by Ivan Hunter
Immagine della villa marrone moderna a due piani con rivestimento in vetro e tetto piano
Immagine della villa marrone moderna a due piani con rivestimento in vetro e tetto piano
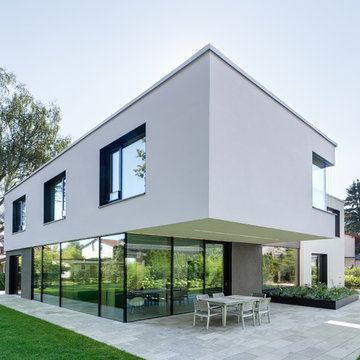
Erich Spahn
Ispirazione per la facciata di una casa bianca moderna a due piani di medie dimensioni con tetto piano
Ispirazione per la facciata di una casa bianca moderna a due piani di medie dimensioni con tetto piano
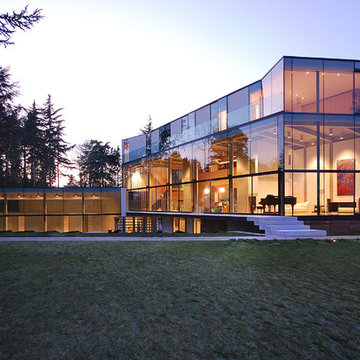
Large glazed new build house in Epsom with double height living spaces, swimming pool and sunken courtyard garden.
Photography: Lyndon Douglas
Esempio della facciata di una casa grande bianca contemporanea a tre piani con rivestimento in vetro e tetto piano
Esempio della facciata di una casa grande bianca contemporanea a tre piani con rivestimento in vetro e tetto piano
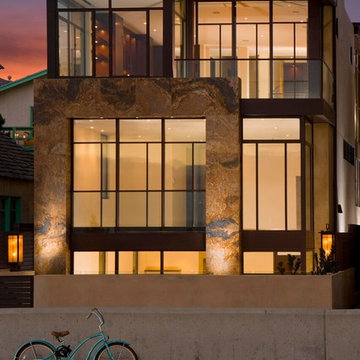
Immagine della facciata di una casa grande contemporanea a tre piani con rivestimento in vetro e tetto piano
Facciate di case con tetto piano
1
