Facciate di case a un piano
Filtra anche per:
Budget
Ordina per:Popolari oggi
1 - 20 di 69 foto
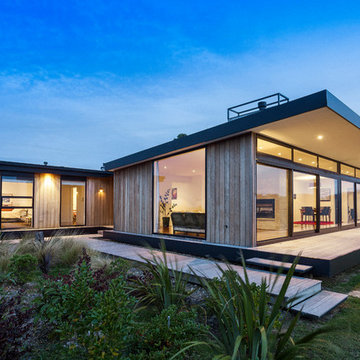
Jamie Armstrong
Foto della facciata di una casa contemporanea a un piano di medie dimensioni con rivestimento in legno e tetto piano
Foto della facciata di una casa contemporanea a un piano di medie dimensioni con rivestimento in legno e tetto piano

Modern glass house set in the landscape evokes a midcentury vibe. A modern gas fireplace divides the living area with a polished concrete floor from the greenhouse with a gravel floor. The frame is painted steel with aluminum sliding glass door. The front features a green roof with native grasses and the rear is covered with a glass roof.
Photo by: Gregg Shupe Photography
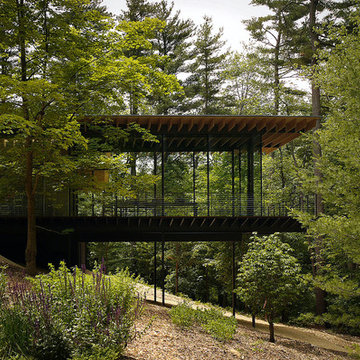
A home In harmony with nature.
Foto della facciata di una casa moderna a un piano con tetto piano e terreno in pendenza
Foto della facciata di una casa moderna a un piano con tetto piano e terreno in pendenza

We were honored to work with Caleb Mulvena and his team at Studio Mapos on the wood flooring and decking of this custom spec house where wood’s natural beauty is on full display. Through Studio Mapos’ disciplined design and the quality craftsmanship of Gentry Construction, our wide-plank oak floors have a truly inspiring canvas from which to shine.
Michael Moran/OTTP
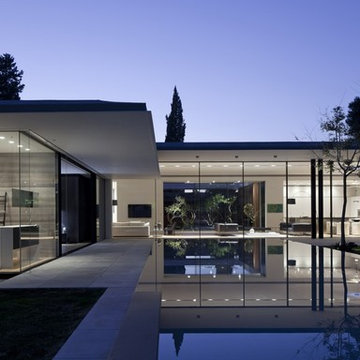
Idee per la facciata di una casa contemporanea a un piano con rivestimento in vetro
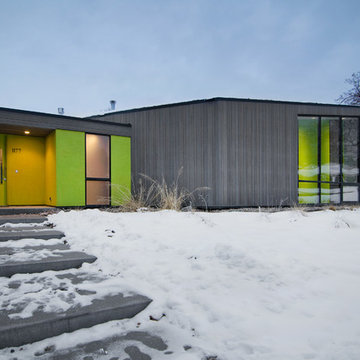
Photo: Lucy Call © 2014 Houzz
Design: Imbue Design
Idee per la facciata di una casa grigia contemporanea a un piano
Idee per la facciata di una casa grigia contemporanea a un piano

Liam Frederick
Esempio della facciata di una casa grande moderna a un piano con rivestimento in vetro e tetto piano
Esempio della facciata di una casa grande moderna a un piano con rivestimento in vetro e tetto piano
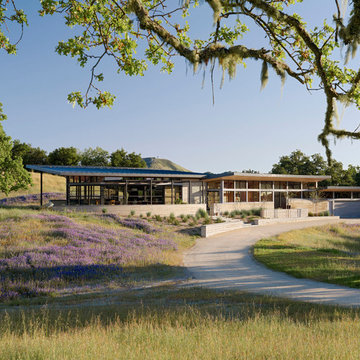
Embodying the owner’s love for modern ranch house architecture, this innovative home, designed with Feldman Architecture, sits lightly on its site and connects outwards to the Preserve’s landscape. We located the structure at the lowest point between surrounding hills so that it would be as visually inconspicuous as possible. Rammed earth walls, built using earth excavated from the site, define outdoor living spaces and serve to retain the soil along the edges of the drive and at patio spaces. Within the outdoor living spaces surrounding the buildings, native plants are combined with succulents and ornamental plants to contrast with the open grassland and provide a rich setting for entertaining, while garden areas to the south are stepped and allowed to erode on the edges, blending into the hillside. Sitting prominently adjacent to the home, three tanks capture rainwater for irrigation and are a clear indication of water available for the landscape throughout the year. LEED Platinum certification.
Photo by Joe Fletcher.
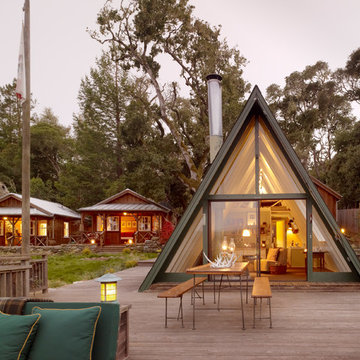
Esempio della facciata di una casa rustica a un piano con rivestimento in vetro
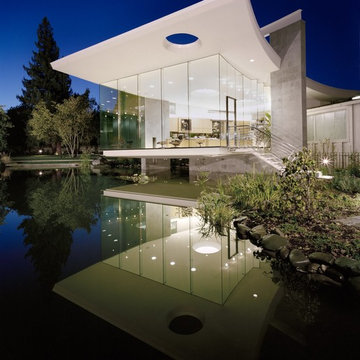
Immagine della facciata di una casa grande grigia moderna a un piano con rivestimento in cemento e tetto piano
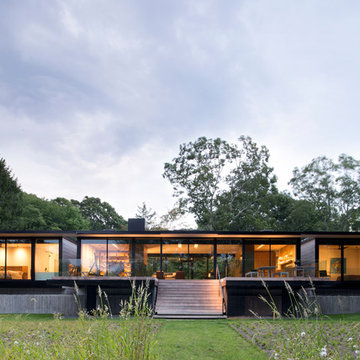
© Bates Masi + Architects
Foto della villa moderna a un piano di medie dimensioni con tetto piano e rivestimento in vetro
Foto della villa moderna a un piano di medie dimensioni con tetto piano e rivestimento in vetro
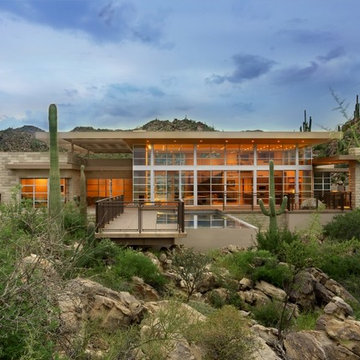
VWC Designs
Ispirazione per la facciata di una casa contemporanea a un piano con rivestimento in vetro
Ispirazione per la facciata di una casa contemporanea a un piano con rivestimento in vetro
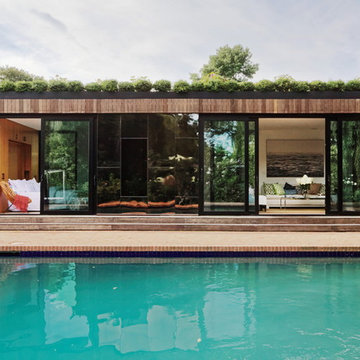
Genevieve Garrupo
Immagine della facciata di una casa piccola marrone contemporanea a un piano con rivestimento in legno e tetto piano
Immagine della facciata di una casa piccola marrone contemporanea a un piano con rivestimento in legno e tetto piano
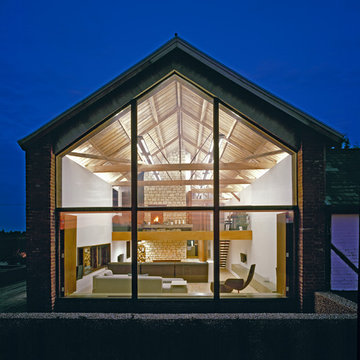
Ispirazione per la facciata di una casa fienile ristrutturato contemporanea a un piano con rivestimento in vetro e tetto a capanna
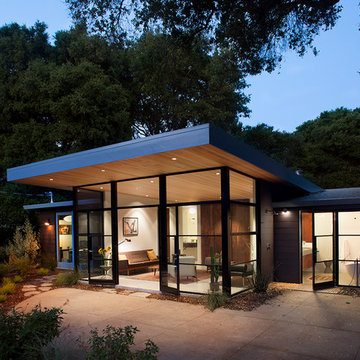
Paul Dyer Photography
While we appreciate your love for our work, and interest in our projects, we are unable to answer every question about details in our photos. Please send us a private message if you are interested in our architectural services on your next project.
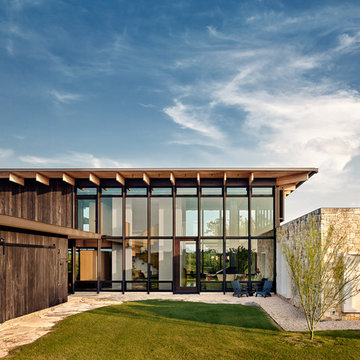
Casey Dunn
Ispirazione per la villa contemporanea a un piano con rivestimento in vetro e tetto piano
Ispirazione per la villa contemporanea a un piano con rivestimento in vetro e tetto piano
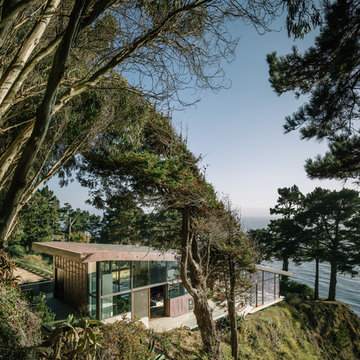
Foto della facciata di una casa contemporanea a un piano di medie dimensioni con rivestimento in vetro
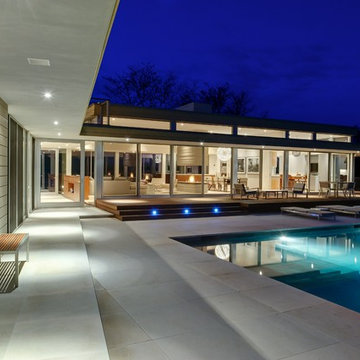
House By The Pond
The overall design of the house was a direct response to an array of environmental regulations, site constraints, solar orientation and specific programmatic requirements.
The strategy was to locate a two story volume that contained all of the bedrooms and baths, running north/south, along the western side of the site. An open, lofty, single story pavilion, separated by an interstitial space comprised of two large glass pivot doors, was located parallel to the street. This lower scale street front pavilion was conceived as a breezeway. It connects the light and activity of the yard and pool area to the south with the view and wildlife of the pond to the north.
The exterior materials consist of anodized aluminum doors, windows and trim, cedar and cement board siding. They were selected for their low maintenance, modest cost, long-term durability, and sustainable nature. These materials were carefully detailed and installed to support these parameters. Overhangs and sunshades limit the need for summer air conditioning while allowing solar heat gain in the winter.
Specific zoning, an efficient geothermal heating and cooling system, highly energy efficient glazing and an advanced building insulation system resulted in a structure that exceeded the requirements of the energy star rating system.
Photo Credit: Matthew Carbone and Frank Oudeman
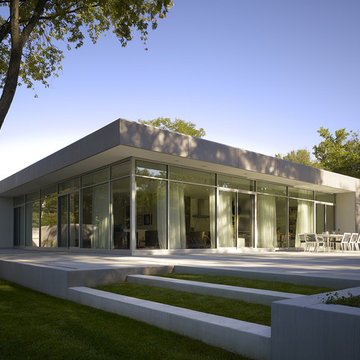
construction - goldberg general contracting, inc.
interiors - sherry koppel design
photography - Steve hall / hedrich blessing
landscape - Schmechtig Landscapes, Wade Harvey, project director
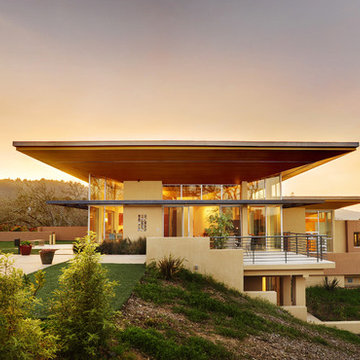
Bernard Andre Photography
Esempio della facciata di una casa moderna a un piano con rivestimento in vetro e terreno in pendenza
Esempio della facciata di una casa moderna a un piano con rivestimento in vetro e terreno in pendenza
Facciate di case a un piano
1