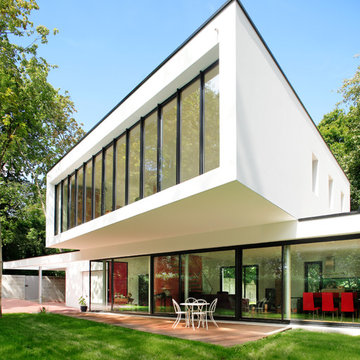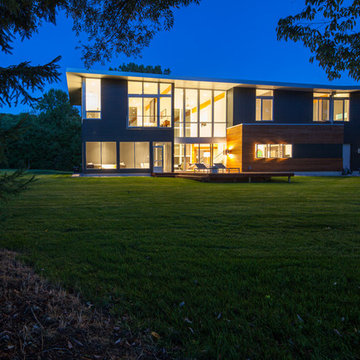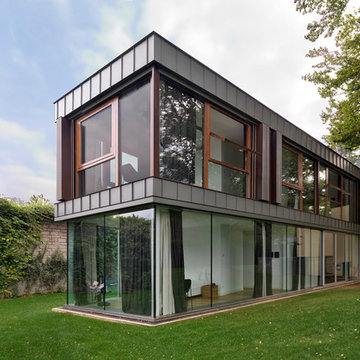Facciata
Filtra anche per:
Budget
Ordina per:Popolari oggi
1 - 20 di 74 foto
1 di 3

This modern lake house is located in the foothills of the Blue Ridge Mountains. The residence overlooks a mountain lake with expansive mountain views beyond. The design ties the home to its surroundings and enhances the ability to experience both home and nature together. The entry level serves as the primary living space and is situated into three groupings; the Great Room, the Guest Suite and the Master Suite. A glass connector links the Master Suite, providing privacy and the opportunity for terrace and garden areas.
Won a 2013 AIANC Design Award. Featured in the Austrian magazine, More Than Design. Featured in Carolina Home and Garden, Summer 2015.
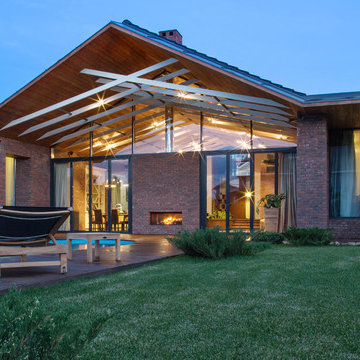
В архитектуре загородного дома обыграны контрасты: монументальность и легкость, традиции и современность. Стены облицованы кирпичом ручной формовки, который эффектно сочетается с огромными витражами. Балки оставлены обнаженными, крыша подшита тонированной доской.
Несмотря на визуальную «прозрачность» архитектуры, дом оснащен продуманной системой отопления и способен достойно выдерживать настоящие русские зимы: обогрев обеспечивают конвекторы под окнами, настенные радиаторы, теплые полы. Еще одно интересное решение, функциональное и декоративное одновременно, — интегрированный в стену двусторонний камин: он обогревает и гостиную, и террасу. Так подчеркивается идея взаимопроникновения внутреннего и внешнего. Эту концепцию поддерживают и полностью раздвижные витражи по бокам от камина, и отделка внутренних стен тем же фактурным кирпичом, что использован для фасада.
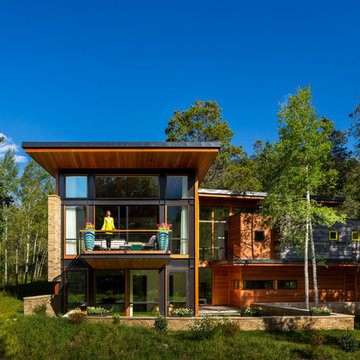
James Florio
Idee per la casa con tetto a falda unica contemporaneo a due piani con rivestimento in legno
Idee per la casa con tetto a falda unica contemporaneo a due piani con rivestimento in legno
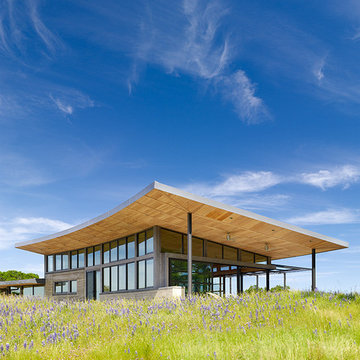
Photos by Joe Fletcher
Idee per la facciata di una casa contemporanea a un piano con rivestimento in vetro
Idee per la facciata di una casa contemporanea a un piano con rivestimento in vetro
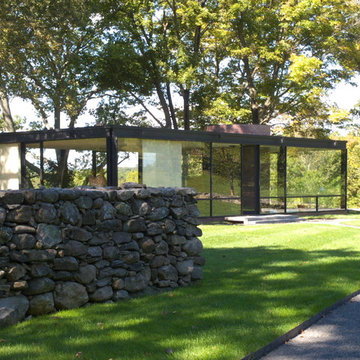
Photo from a tour of the Philip Johnson Glass House in New Canaan, Connecticut.
Photo: John Hill
Immagine della facciata di una casa moderna
Immagine della facciata di una casa moderna
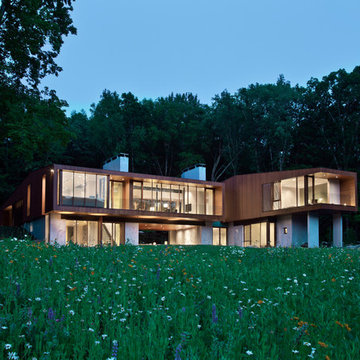
© David Sundberg/Esto
Ispirazione per la facciata di una casa contemporanea a due piani con rivestimento in legno
Ispirazione per la facciata di una casa contemporanea a due piani con rivestimento in legno
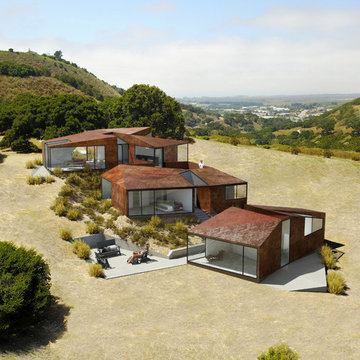
Ispirazione per la facciata di una casa marrone moderna con rivestimento in metallo e copertura mista

John Granen
Ispirazione per la villa moderna a un piano di medie dimensioni con rivestimento in legno e tetto piano
Ispirazione per la villa moderna a un piano di medie dimensioni con rivestimento in legno e tetto piano
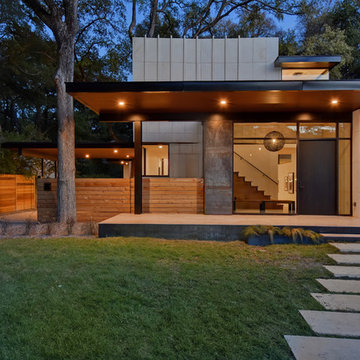
Allison Cartwright
Ispirazione per la facciata di una casa contemporanea a due piani
Ispirazione per la facciata di una casa contemporanea a due piani
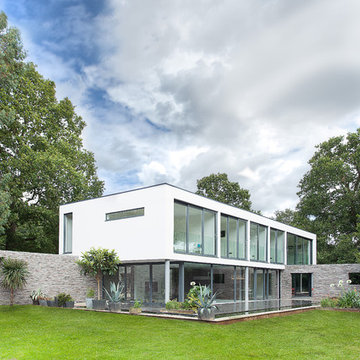
Photographer: Martin Gardner, spacialimages.com
Esempio della villa bianca moderna a due piani di medie dimensioni con rivestimenti misti e tetto piano
Esempio della villa bianca moderna a due piani di medie dimensioni con rivestimenti misti e tetto piano

Idee per la villa grande bianca country a due piani con rivestimento in legno, tetto a capanna e copertura in metallo o lamiera
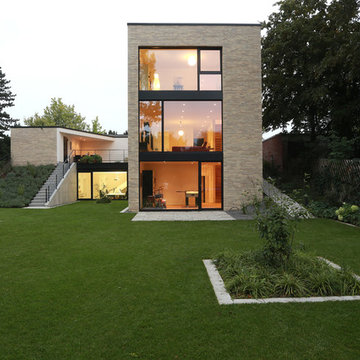
Immagine della facciata di una casa grande beige contemporanea a tre piani con rivestimento in mattoni e tetto piano
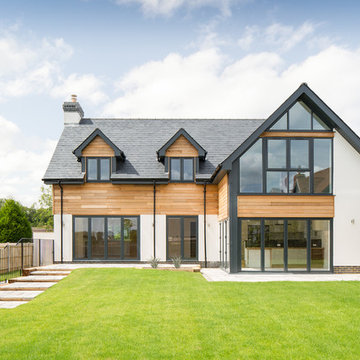
View from rear garden
Matthew Streten
Foto della facciata di una casa bianca contemporanea a due piani di medie dimensioni con rivestimenti misti e tetto a capanna
Foto della facciata di una casa bianca contemporanea a due piani di medie dimensioni con rivestimenti misti e tetto a capanna
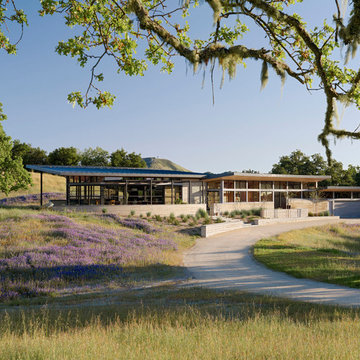
Embodying the owner’s love for modern ranch house architecture, this innovative home, designed with Feldman Architecture, sits lightly on its site and connects outwards to the Preserve’s landscape. We located the structure at the lowest point between surrounding hills so that it would be as visually inconspicuous as possible. Rammed earth walls, built using earth excavated from the site, define outdoor living spaces and serve to retain the soil along the edges of the drive and at patio spaces. Within the outdoor living spaces surrounding the buildings, native plants are combined with succulents and ornamental plants to contrast with the open grassland and provide a rich setting for entertaining, while garden areas to the south are stepped and allowed to erode on the edges, blending into the hillside. Sitting prominently adjacent to the home, three tanks capture rainwater for irrigation and are a clear indication of water available for the landscape throughout the year. LEED Platinum certification.
Photo by Joe Fletcher.
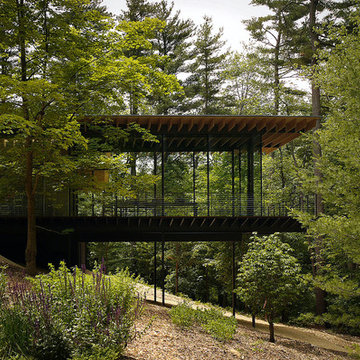
A home In harmony with nature.
Foto della facciata di una casa moderna a un piano con tetto piano e terreno in pendenza
Foto della facciata di una casa moderna a un piano con tetto piano e terreno in pendenza
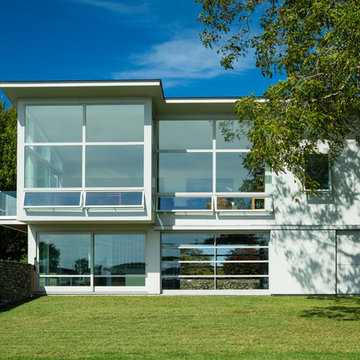
Immagine della facciata di una casa contemporanea a due piani con rivestimento in vetro
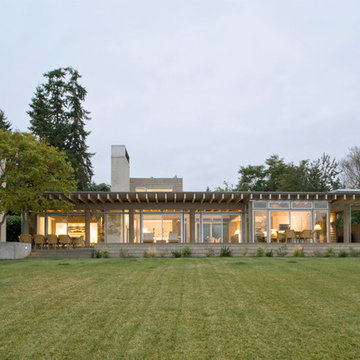
Photo by Michael Burns
Esempio della facciata di una casa moderna a un piano di medie dimensioni con rivestimento in vetro
Esempio della facciata di una casa moderna a un piano di medie dimensioni con rivestimento in vetro
1
