Facciate di case con rivestimenti misti
Filtra anche per:
Budget
Ordina per:Popolari oggi
1 - 20 di 40 foto
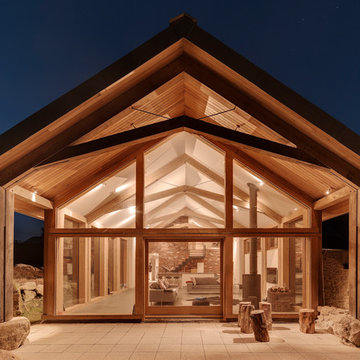
Richard Downer
Foto della facciata di una casa fienile ristrutturato contemporanea con rivestimenti misti e tetto a capanna
Foto della facciata di una casa fienile ristrutturato contemporanea con rivestimenti misti e tetto a capanna
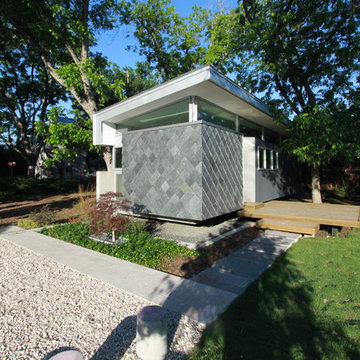
A further exploration in small scale living, this project was designed with the explicit idea that quality is better than quantity, and further, that the best way to have a small footprint is to literally have a small footprint. The project takes advantage of its small size to allow the use of higher quality and more advanced construction systems and materials while maintaining on overall modest cost point. Extensive use of properly oriented glazing connects the interior spaces to the landscape and provides a peaceful, quiet, and fine living environment.
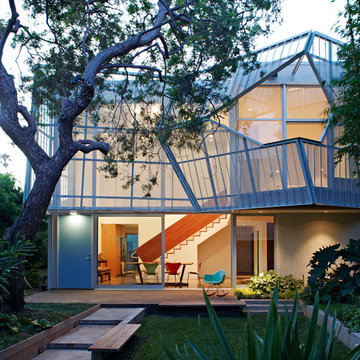
Jason Schmidt
Immagine della facciata di una casa contemporanea a due piani con rivestimenti misti
Immagine della facciata di una casa contemporanea a due piani con rivestimenti misti
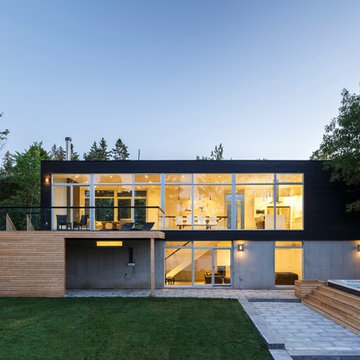
Architect: Christopher Simmonds Architect
Foto della facciata di una casa grande nera contemporanea a due piani con rivestimenti misti e tetto piano
Foto della facciata di una casa grande nera contemporanea a due piani con rivestimenti misti e tetto piano
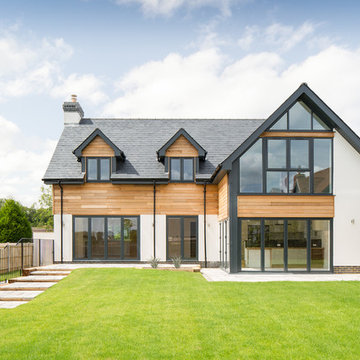
View from rear garden
Matthew Streten
Foto della facciata di una casa bianca contemporanea a due piani di medie dimensioni con rivestimenti misti e tetto a capanna
Foto della facciata di una casa bianca contemporanea a due piani di medie dimensioni con rivestimenti misti e tetto a capanna
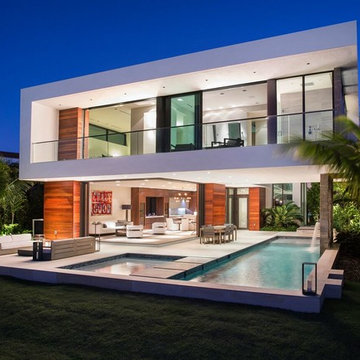
The home's exterior is made up of smooth white stucco, exposed board-formed concrete, clear impact resistant glass with a dark bronze Kynar finish, and Brazilian Cumaru wood accents naturally resistant to South Florida's extreme environment.
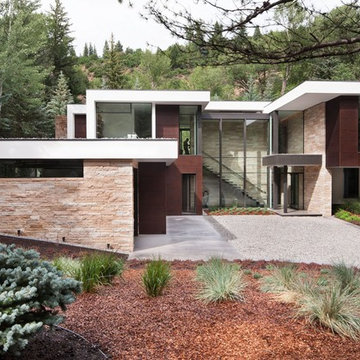
Fork River Residence by architects Rich Pavcek and Charles Cunniffe. Thermally broken steel windows and steel-and-glass pivot door by Dynamic Architectural. Photography by David O. Marlow.
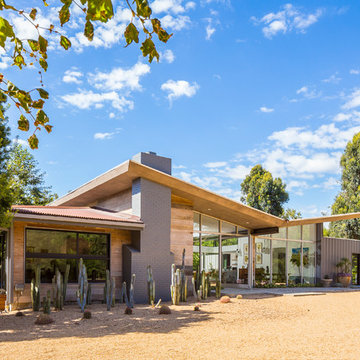
Photo: Brian Thomas Jones
Immagine della villa multicolore moderna a un piano con rivestimenti misti e tetto a farfalla
Immagine della villa multicolore moderna a un piano con rivestimenti misti e tetto a farfalla
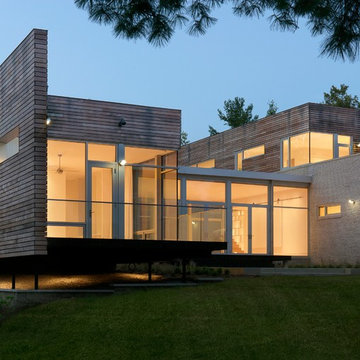
Alise O'Brien Photography
Esempio della facciata di una casa beige moderna a due piani di medie dimensioni con rivestimenti misti e tetto piano
Esempio della facciata di una casa beige moderna a due piani di medie dimensioni con rivestimenti misti e tetto piano
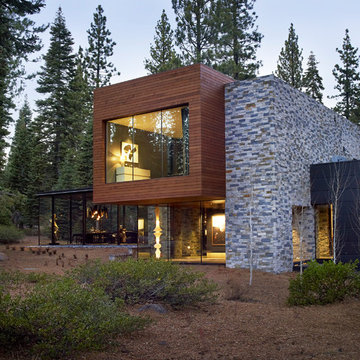
Ngoc Minh Ngo
Ispirazione per la facciata di una casa contemporanea a due piani con rivestimenti misti
Ispirazione per la facciata di una casa contemporanea a due piani con rivestimenti misti
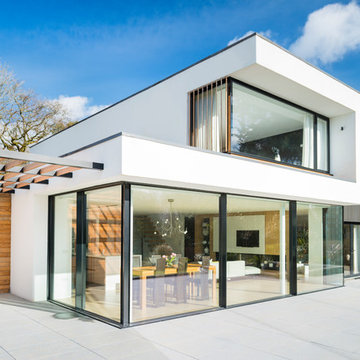
Justin Foulkes
Immagine della facciata di una casa moderna a due piani con tetto piano e rivestimenti misti
Immagine della facciata di una casa moderna a due piani con tetto piano e rivestimenti misti
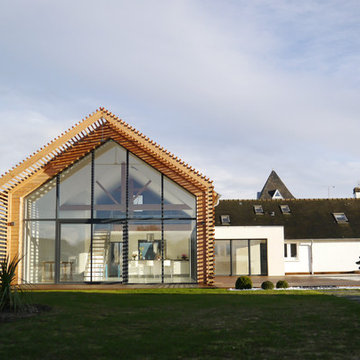
Immagine della facciata di una casa bianca contemporanea con rivestimenti misti e tetto a capanna
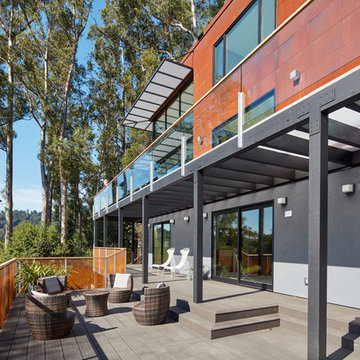
Photo by Bruce Damonte.
Ispirazione per la facciata di una casa industriale a due piani con rivestimenti misti
Ispirazione per la facciata di una casa industriale a due piani con rivestimenti misti
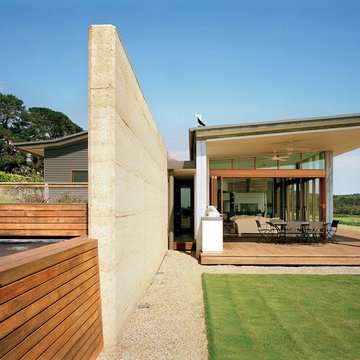
The cricket pitch and swimming pool. Photo by Emma Cross
Foto della casa con tetto a falda unica grande moderno a piani sfalsati con rivestimenti misti
Foto della casa con tetto a falda unica grande moderno a piani sfalsati con rivestimenti misti
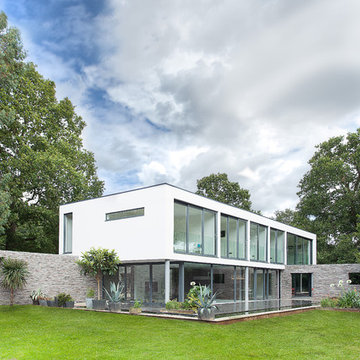
Photographer: Martin Gardner, spacialimages.com
Esempio della villa bianca moderna a due piani di medie dimensioni con rivestimenti misti e tetto piano
Esempio della villa bianca moderna a due piani di medie dimensioni con rivestimenti misti e tetto piano
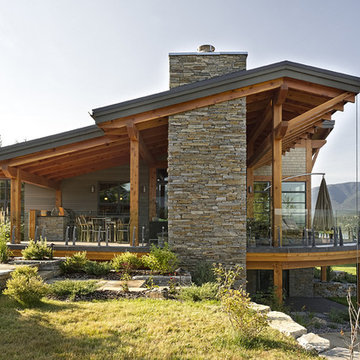
Contemporary Lakeside Residence
Photos: Crocodile Creative
Contractor: Quiniscoe Homes
Idee per la facciata di una casa ampia grigia rustica a due piani con rivestimenti misti e copertura in metallo o lamiera
Idee per la facciata di una casa ampia grigia rustica a due piani con rivestimenti misti e copertura in metallo o lamiera
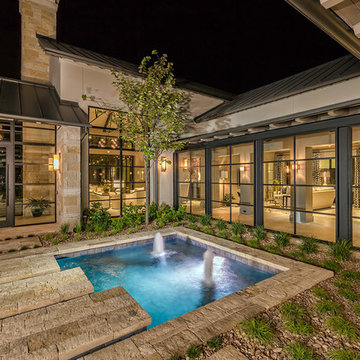
Ispirazione per la facciata di una casa beige classica con rivestimenti misti e tetto a capanna
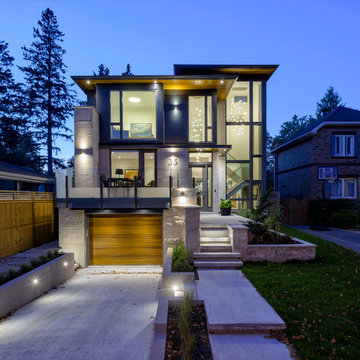
doublespace
Idee per la facciata di una casa contemporanea a tre piani con rivestimenti misti
Idee per la facciata di una casa contemporanea a tre piani con rivestimenti misti
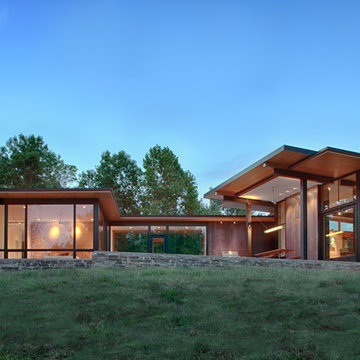
This modern lake house is located in the foothills of the Blue Ridge Mountains. The residence overlooks a mountain lake with expansive mountain views beyond. The design ties the home to its surroundings and enhances the ability to experience both home and nature together. The entry level serves as the primary living space and is situated into three groupings; the Great Room, the Guest Suite and the Master Suite. A glass connector links the Master Suite, providing privacy and the opportunity for terrace and garden areas.
Won a 2013 AIANC Design Award. Featured in the Austrian magazine, More Than Design. Featured in Carolina Home and Garden, Summer 2015.
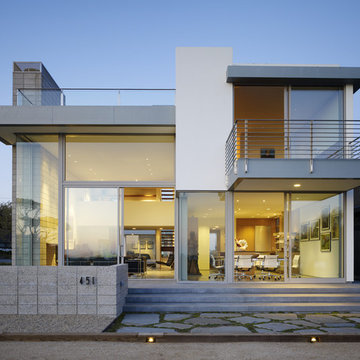
Warm lighting casts golden hues inside this Ehrlich masterpiece. Located in a quiet beach community high on the cliff above the Monterey Bay, this house lends itself to nature and geometry.
Facciate di case con rivestimenti misti
1