Facciate di case nere marroni
Filtra anche per:
Budget
Ordina per:Popolari oggi
101 - 120 di 356 foto
1 di 3

Streetfront facade of this 3 unit development
Immagine della facciata di una casa a schiera nera contemporanea a due piani di medie dimensioni con rivestimenti misti, tetto a padiglione, copertura in metallo o lamiera e tetto nero
Immagine della facciata di una casa a schiera nera contemporanea a due piani di medie dimensioni con rivestimenti misti, tetto a padiglione, copertura in metallo o lamiera e tetto nero
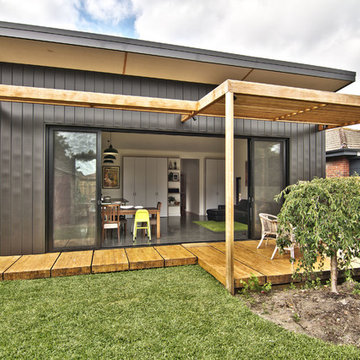
Leonard Sacco
Ispirazione per la facciata di una casa nera industriale a un piano di medie dimensioni con rivestimento in metallo e tetto piano
Ispirazione per la facciata di una casa nera industriale a un piano di medie dimensioni con rivestimento in metallo e tetto piano
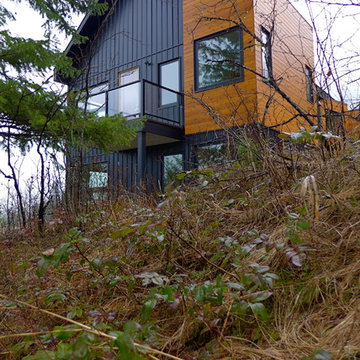
Todd Carnahan
Esempio della facciata di una casa nera moderna a due piani di medie dimensioni con rivestimento in metallo
Esempio della facciata di una casa nera moderna a due piani di medie dimensioni con rivestimento in metallo
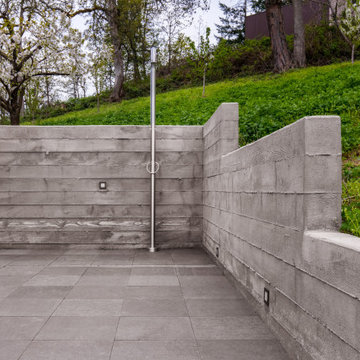
Ispirazione per la facciata di una casa nera moderna a due piani di medie dimensioni con rivestimento in legno e copertura in metallo o lamiera
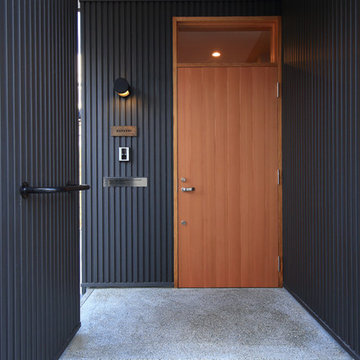
玄関にスチールの傘掛けを設けました。木製玄関ドアと真鍮の表札が経年変化で味わいが増していく楽しみがある玄関です。
Ispirazione per la villa nera moderna a due piani con copertura in metallo o lamiera e tetto a capanna
Ispirazione per la villa nera moderna a due piani con copertura in metallo o lamiera e tetto a capanna
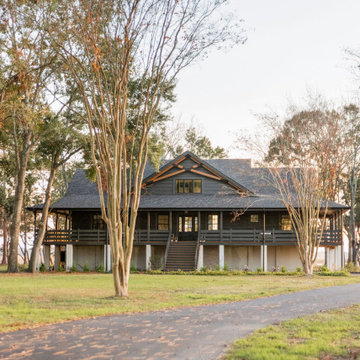
Foto della villa nera country a due piani con rivestimento in legno, tetto a capanna e copertura a scandole
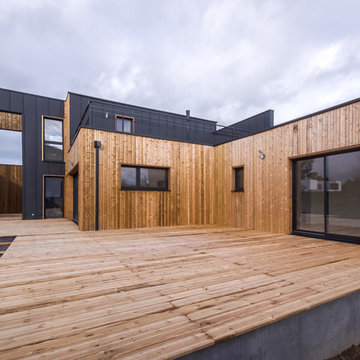
Une Maison ossature bois en bord de mer, avec de généreuses terrasses au RDC et R+1. Les façades sont habillées de bois et de zinc noir.
Esempio della villa grande nera stile marinaro a due piani con rivestimento in metallo, tetto piano e copertura mista
Esempio della villa grande nera stile marinaro a due piani con rivestimento in metallo, tetto piano e copertura mista
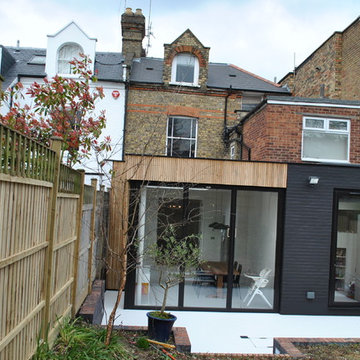
This project was a ground floor flat which the clients were looking to convert from a two bedroom to a three bedroom flat with a new rear extension. The clients wanted something simple and elegant with a minimalist feel. We worked with Mullroy Architects in Crouch End to help create this beautiful and contemporary home.
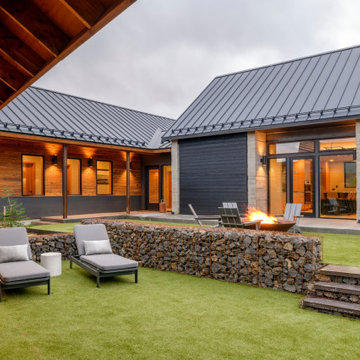
Project Overview:
This project is a vacation home for a family to enjoy the beauty of Swauk Prairie in Hidden Valley near Cle Elum, Kittitas County, Washington. It was a highly collaborative project between the owners, Syndicate Smith (Steve Booher lead), Mandy Callaway, and Merle Inc. The Pika-Pika exterior scope was pre-treated with a fire retardant for good measure due to being located in a high-fire zone on the east side of the Cascade mountain range, about 90 minutes east of Seattle.
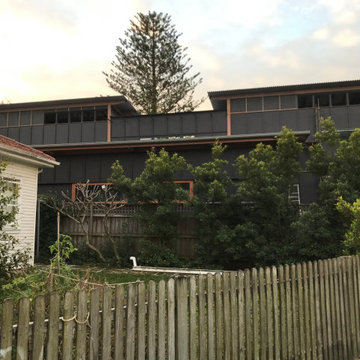
Idee per la villa nera contemporanea a due piani con copertura in metallo o lamiera
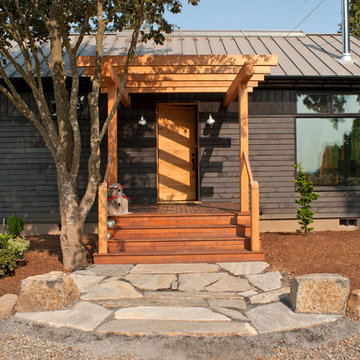
Phil and Rocio, little did you know how perfect your timing was when you came to us and asked for a “small but perfect home”. Fertile ground indeed as we thought about working on something like a precious gem, or what we’re calling a NEW Jewel.
So many of our clients now are building smaller homes because they simply don’t need a bigger one. Seems smart for many reasons: less vacuuming, less heating and cooling, less taxes. And for many, less strain on the finances as we get to the point where retirement shines bright and hopeful.
For the jewel of a home we wanted to start with 1,000 square feet. Enough room for a pleasant common area, a couple of away rooms for bed and work, a couple of bathrooms and yes to a mudroom and pantry. (For Phil and Rocio’s, we ended up with 1,140 square feet.)
The Jewel would not compromise on design intent, envelope or craft intensity. This is the big benefit of the smaller footprint, of course. By using a pure and simple form for the house volume, a true jewel would have enough money in the budget for the highest quality materials, net-zero levels of insulation, triple pane windows, and a high-efficiency heat pump. Additionally, the doors would be handcrafted, the cabinets solid wood, the finishes exquisite, and craftsmanship shudderingly excellent.
Our many thanks to Phil and Rocio for including us in their dream home project. It is truly a Jewel!
From the homeowners (read their full note here):
“It is quite difficult to express the deep sense of gratitude we feel towards everyone that contributed to the Jewel…many of which I don’t have the ability to send this to, or even be able to name. The artistic, creative flair combined with real-life practicality is a major component of our place we will love for many years to come.
Please pass on our thanks to everyone that was involved. We look forward to visits from any and all as time goes by."
–Phil and Rocio
Read more about the first steps for this Jewel on our blog.
Reclaimed Wood, Kitchen Cabinetry, Bedroom Door: Pioneer Millworks
Entry door: NEWwoodworks
Professional Photos: Loren Nelson Photography
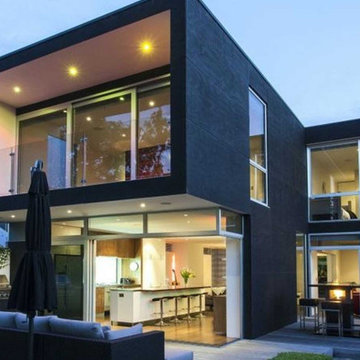
Second Floor Addition
Idee per la villa nera moderna a due piani di medie dimensioni con rivestimento in stucco
Idee per la villa nera moderna a due piani di medie dimensioni con rivestimento in stucco
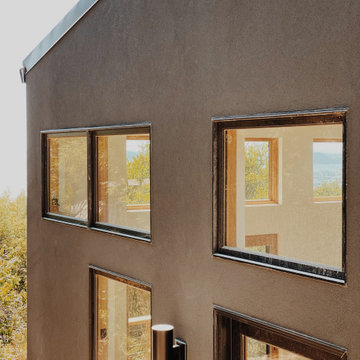
photo by Designer Mason St. Peter
Esempio della micro casa nera moderna a un piano di medie dimensioni con rivestimento in stucco, tetto a capanna e copertura in metallo o lamiera
Esempio della micro casa nera moderna a un piano di medie dimensioni con rivestimento in stucco, tetto a capanna e copertura in metallo o lamiera
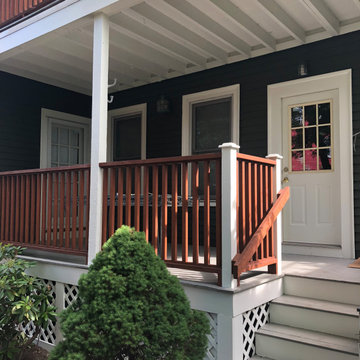
This photo gives you an even better look at how the siding, trim, and accent color choices harmonize and work off each other. The brown railings add a touch of earth color which works well with the nearby shrubs. The white which on the doors, window trims and latticework, adds a bright contrast to the darker color of the sidings. When painting latticework where plants are close by, we use drop cloths to protect them, when called for.

The project’s goal is to introduce more affordable contemporary homes for Triangle Area housing. This 1,800 SF modern ranch-style residence takes its shape from the archetypal gable form and helps to integrate itself into the neighborhood. Although the house presents a modern intervention, the project’s scale and proportional parameters integrate into its context.
Natural light and ventilation are passive goals for the project. A strong indoor-outdoor connection was sought by establishing views toward the wooded landscape and having a deck structure weave into the public area. North Carolina’s natural textures are represented in the simple black and tan palette of the facade.
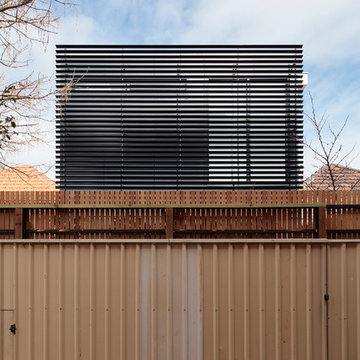
Architecture and Interiors: Jane Cameron Architects
Photographer: Jack Lovel
Idee per la villa nera a due piani di medie dimensioni con rivestimento in metallo, tetto piano e copertura in metallo o lamiera
Idee per la villa nera a due piani di medie dimensioni con rivestimento in metallo, tetto piano e copertura in metallo o lamiera
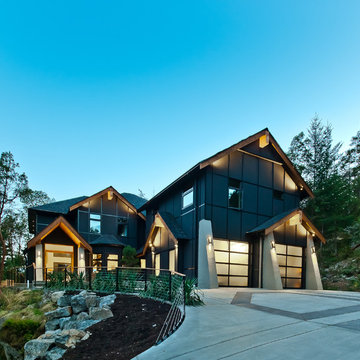
The Avant by Alair Homes is a beautifully built hillside home that balances cutting-edge, contemporary style with raw natural beauty, Standing in the stunning great room, gazing through the windows at the trees beyond, one feels as though they've stepped through the doors of an exclusive mountain retreat. It's a true testament to what quality craftsmanship, innovation and a clear vision can achieve.
Artez Photography Corp.
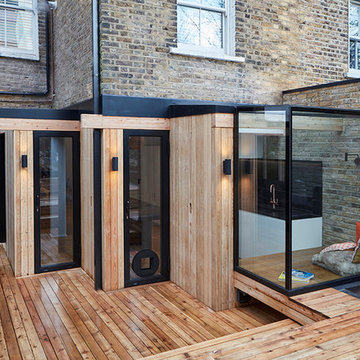
Carlo Draisci
Esempio della facciata di una casa a schiera nera contemporanea a un piano di medie dimensioni con rivestimento in legno
Esempio della facciata di una casa a schiera nera contemporanea a un piano di medie dimensioni con rivestimento in legno
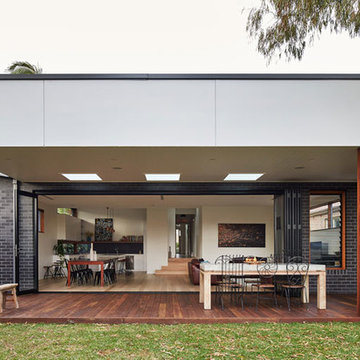
Peter Bennetts
Esempio della facciata di una casa nera contemporanea a un piano di medie dimensioni con rivestimento in mattoni
Esempio della facciata di una casa nera contemporanea a un piano di medie dimensioni con rivestimento in mattoni
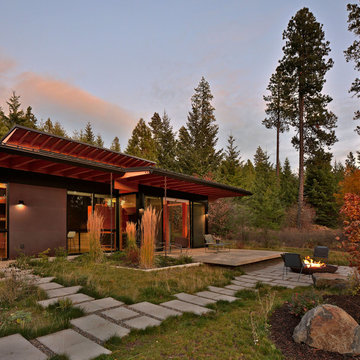
Immagine della facciata di una casa nera moderna a due piani di medie dimensioni con rivestimento in metallo e copertura in metallo o lamiera
Facciate di case nere marroni
6