Facciate di case nere marroni
Filtra anche per:
Budget
Ordina per:Popolari oggi
121 - 140 di 356 foto
1 di 3
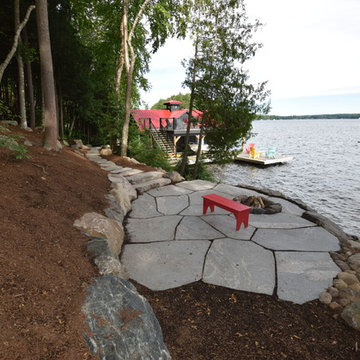
Ispirazione per la facciata di una casa nera country a un piano di medie dimensioni con rivestimento in legno, tetto a capanna e copertura in metallo o lamiera
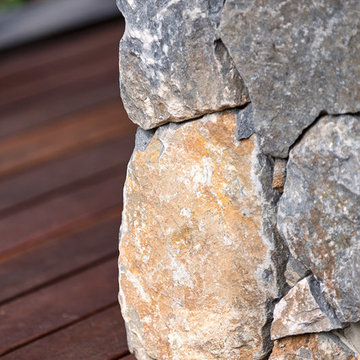
Angus Martin Photography
Ispirazione per la villa nera contemporanea a due piani di medie dimensioni con rivestimento in legno, tetto piano e copertura in metallo o lamiera
Ispirazione per la villa nera contemporanea a due piani di medie dimensioni con rivestimento in legno, tetto piano e copertura in metallo o lamiera
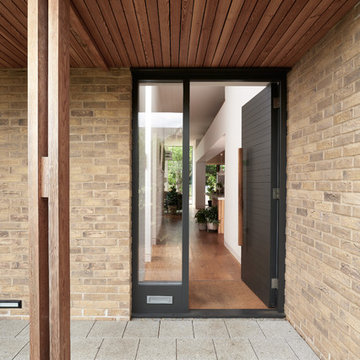
Adam Carter Photography
Immagine della villa nera contemporanea a due piani di medie dimensioni con rivestimento in legno, tetto piano e copertura verde
Immagine della villa nera contemporanea a due piani di medie dimensioni con rivestimento in legno, tetto piano e copertura verde
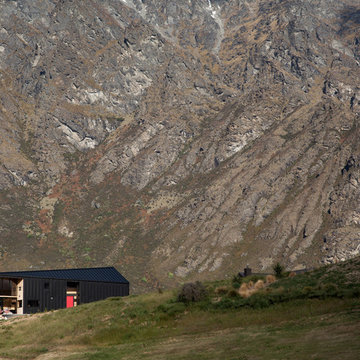
David Straight
Immagine della facciata di una casa piccola nera contemporanea a due piani con rivestimento in metallo e tetto a capanna
Immagine della facciata di una casa piccola nera contemporanea a due piani con rivestimento in metallo e tetto a capanna
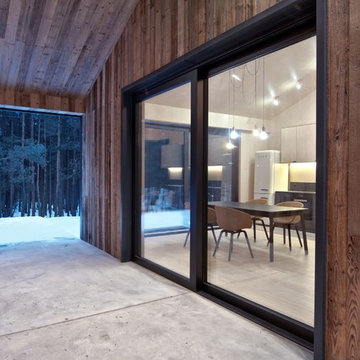
INT2 architecture
Esempio della villa piccola nera a un piano con rivestimento in legno, tetto a capanna e copertura in metallo o lamiera
Esempio della villa piccola nera a un piano con rivestimento in legno, tetto a capanna e copertura in metallo o lamiera
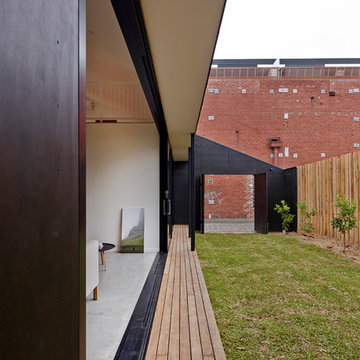
Photography: Peter Bennetts
Builder: Zachary Spark Constructions
Foto della facciata di una casa nera contemporanea a due piani con rivestimento in legno
Foto della facciata di una casa nera contemporanea a due piani con rivestimento in legno
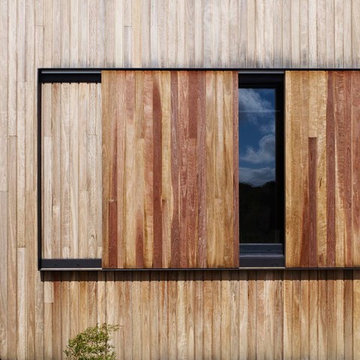
Derek Swalwell
Esempio della facciata di una casa grande nera stile marinaro a due piani con rivestimento in legno e tetto piano
Esempio della facciata di una casa grande nera stile marinaro a due piani con rivestimento in legno e tetto piano
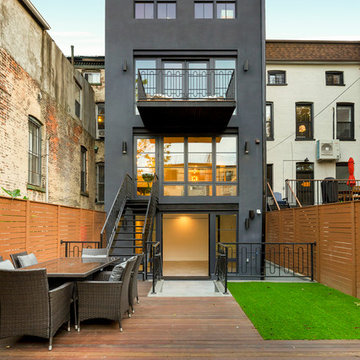
On this project, Gallery KBNY undertook one of our biggest home renovations to date. The project was a complete overhaul and gut renovation of a Brooklyn brownstone, standing four-stories in the heart of Bed-Stuy, that involved touching every square inch of the entire space.
The owner of this property, a real estate developer who was looking for an all-inclusive firm to handle the entire process, hired Gallery and tasked us with creating an owner’s quadplex with a separate garden studio apartment as a rental unit.
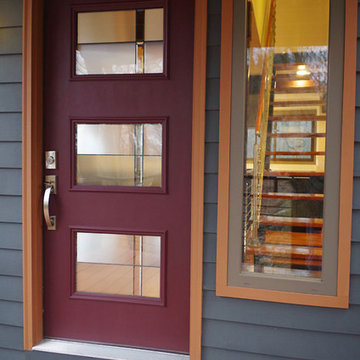
C. Guistinello
Idee per la villa nera moderna a tre piani di medie dimensioni con rivestimento in legno e tetto piano
Idee per la villa nera moderna a tre piani di medie dimensioni con rivestimento in legno e tetto piano
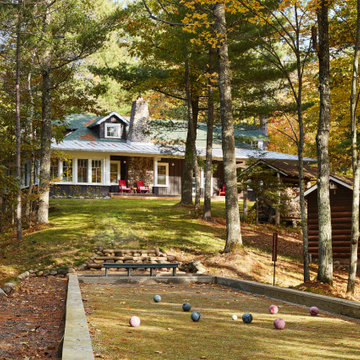
Ispirazione per la villa nera rustica a due piani con rivestimento in legno, tetto a capanna e copertura a scandole
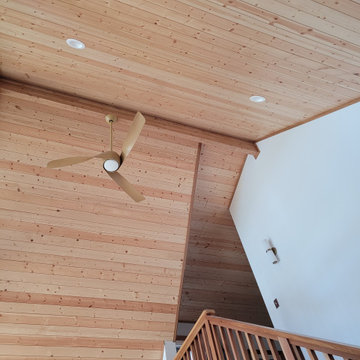
The compact subdued cabin nestled under a lush second-growth forest overlooking Lake Rosegir. Built over an existing foundation, the new building is just over 800 square feet. Early design discussions focused on creating a compact, structure that was simple, unimposing, and efficient. Hidden in the foliage clad in dark stained cedar, the house welcomes light inside even on the grayest days. A deck sheltered under 100 yr old cedars is a perfect place to watch the water.
Project Team | Lindal Home
Architectural Designer | OTO Design
General Contractor | Love and sons
Photography | Patrick
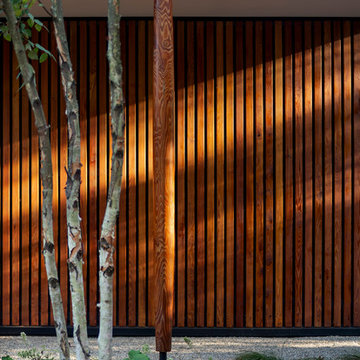
Tom Rossiter
Immagine della villa nera moderna a un piano con rivestimento in legno e tetto piano
Immagine della villa nera moderna a un piano con rivestimento in legno e tetto piano
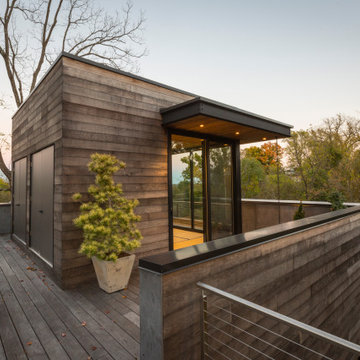
Idee per la villa nera moderna a due piani con rivestimento in mattoni, tetto a farfalla e terreno in pendenza
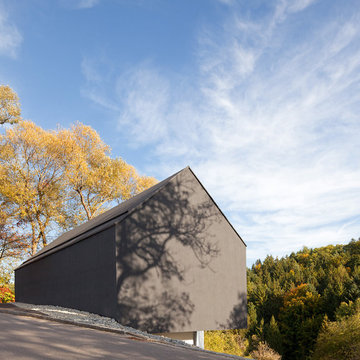
Fotograf: Herbert Stolz
Idee per la villa nera contemporanea a due piani di medie dimensioni con tetto a capanna e rivestimenti misti
Idee per la villa nera contemporanea a due piani di medie dimensioni con tetto a capanna e rivestimenti misti
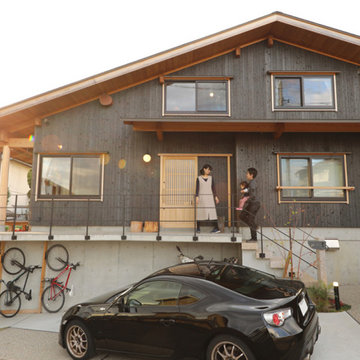
気持ちの良い窓のある家
Esempio della villa nera etnica a due piani di medie dimensioni con rivestimento in legno, tetto a capanna e copertura in metallo o lamiera
Esempio della villa nera etnica a due piani di medie dimensioni con rivestimento in legno, tetto a capanna e copertura in metallo o lamiera
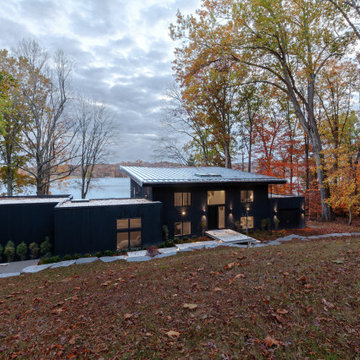
Streetside view of major renovation project at Lake Lemon in Unionville, IN - HAUS | Architecture For Modern Lifestyles - Christopher Short - Derek Mills - WERK | Building Modern
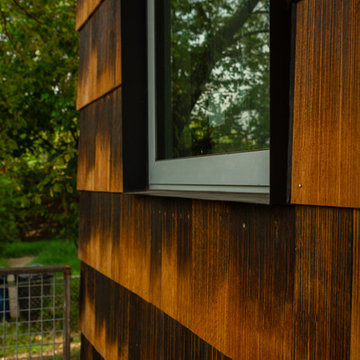
Careful use of intriguing materials and expansive daylighting create a warm, yet modern structure. Investigations in traditional material treatments leads to a blending, artfully-textured experience. Truly modern and clearly organized spaces become inviting, through this process.
East Austin, Texas.
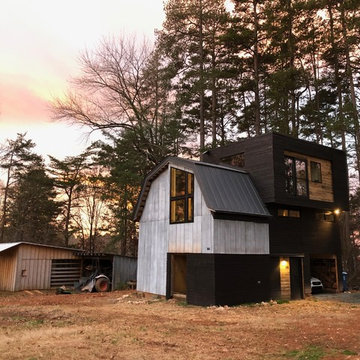
Immagine della villa piccola nera contemporanea a due piani con rivestimento in legno, tetto a mansarda e copertura in metallo o lamiera
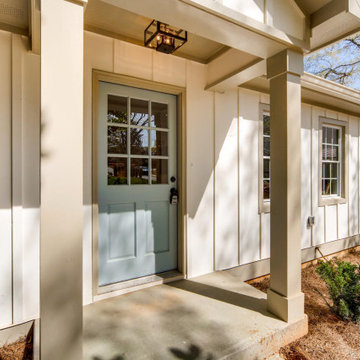
Immagine della villa nera country a un piano di medie dimensioni con copertura a scandole
Facciate di case nere marroni
7
