Facciate di case nere marroni
Filtra anche per:
Budget
Ordina per:Popolari oggi
61 - 80 di 356 foto
1 di 3
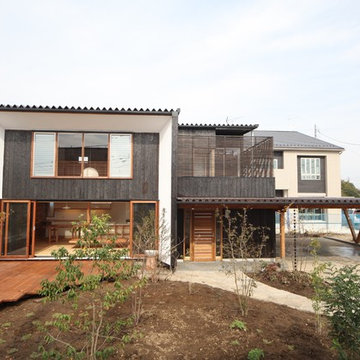
焼き杉と木製ルーバーの外観。
オープンの駐車場から雨にぬれずに、
玄関へ行く事が出来ます。
外構工事も 弊社設計施工。
Immagine della facciata di una casa piccola nera etnica a due piani con rivestimento in legno e copertura in metallo o lamiera
Immagine della facciata di una casa piccola nera etnica a due piani con rivestimento in legno e copertura in metallo o lamiera
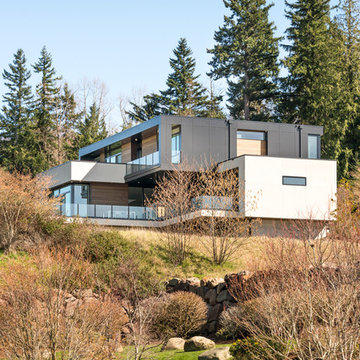
Andrew Pogue Photography
Foto della facciata di una casa grande nera contemporanea a tre piani con rivestimento in stucco e tetto piano
Foto della facciata di una casa grande nera contemporanea a tre piani con rivestimento in stucco e tetto piano
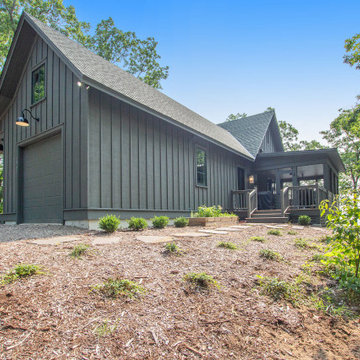
Side of the house with a screened in porch.
Ispirazione per la villa nera rustica con rivestimento in legno, tetto a capanna, copertura a scandole e pannelli e listelle di legno
Ispirazione per la villa nera rustica con rivestimento in legno, tetto a capanna, copertura a scandole e pannelli e listelle di legno
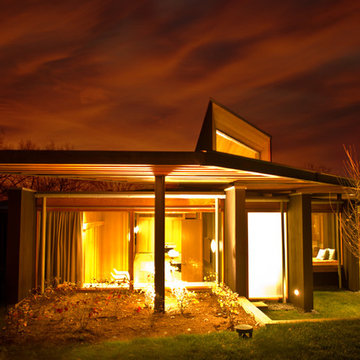
Tony Matula
Foto della facciata di una casa grande nera moderna a un piano con rivestimento in legno
Foto della facciata di una casa grande nera moderna a un piano con rivestimento in legno

The remodelling and extension of a terraced Victorian house in west London. The extension was achieved by using Permitted Development Rights after the previous owner had failed to gain planning consent for a smaller extension. The house was extended at both ground and roof levels.
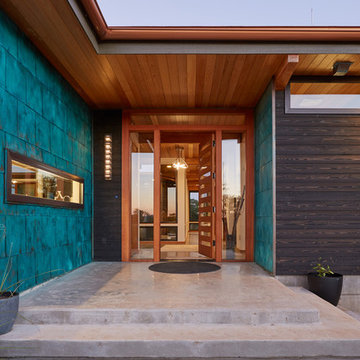
Project Overview:
This project in the Texas Hill Country was designed by Majestic Peaks Custom Homes LLC, and built by Next Gen Restorations of Austin, TX. It is clad with our Pika-Pika select grade shiplap prefinished with alkyd/oil hybrid together with custom-fabricated copper accent wall panels. Photos courtesy of Lindal Cedar Homes.
Product: Pika-Pika 1×6 select grade shiplap
Prefinish: Black
Application: Residential – Exterior
SF: 2650SF
Designer: Majestic Peaks Custom Homes LLC
Builder: Jeff Derebery at Next Gen Restorations
Date: June 2017
Location: Johnson City, TX
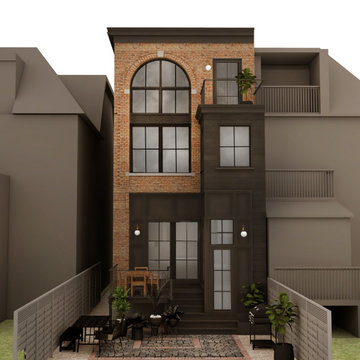
Idee per la villa nera moderna a tre piani con rivestimento in mattoni, tetto piano e pannelli sovrapposti
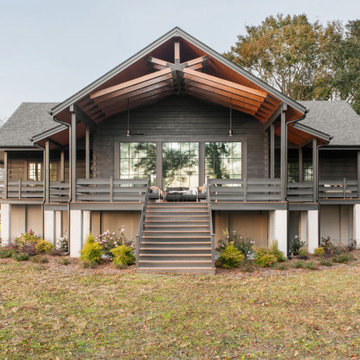
Immagine della villa nera country a due piani con rivestimento in legno, tetto a capanna e copertura a scandole
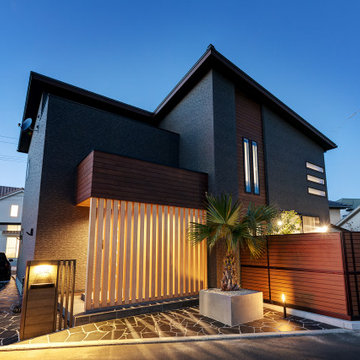
Foto della villa nera etnica a due piani con copertura a scandole
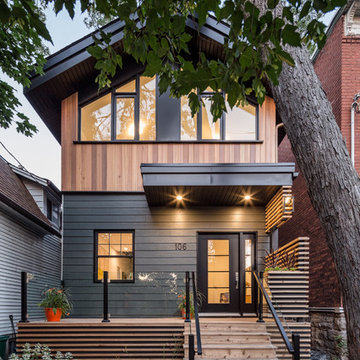
Project designed by Houry Avedissian of HA² Architectural Design and build by RND Construction. Photography by JVLphoto
Ispirazione per la facciata di una casa nera moderna a due piani di medie dimensioni con rivestimento in legno
Ispirazione per la facciata di una casa nera moderna a due piani di medie dimensioni con rivestimento in legno
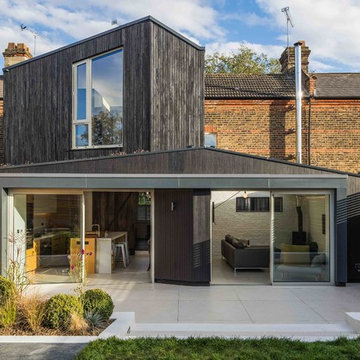
Esempio della villa nera classica a piani sfalsati con rivestimento in legno e tetto a capanna
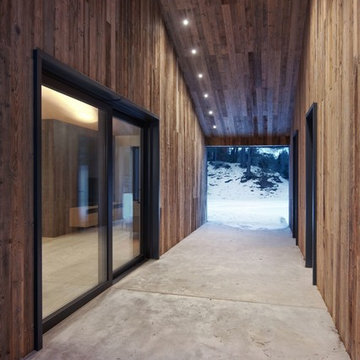
INT2 architecture
Foto della villa piccola nera a un piano con rivestimento in legno, tetto a capanna e copertura in metallo o lamiera
Foto della villa piccola nera a un piano con rivestimento in legno, tetto a capanna e copertura in metallo o lamiera
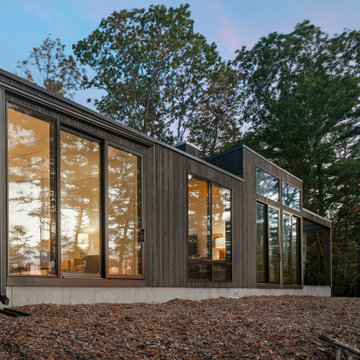
Foto della villa nera rustica a un piano di medie dimensioni con rivestimento in legno e tetto piano
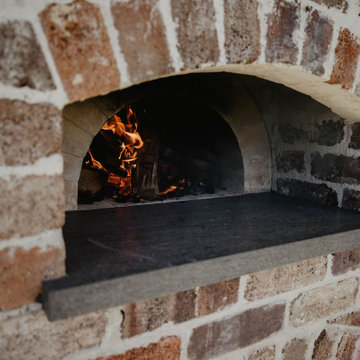
Recycled Brick Pizza Oven
Foto della villa nera country a un piano con copertura in metallo o lamiera
Foto della villa nera country a un piano con copertura in metallo o lamiera
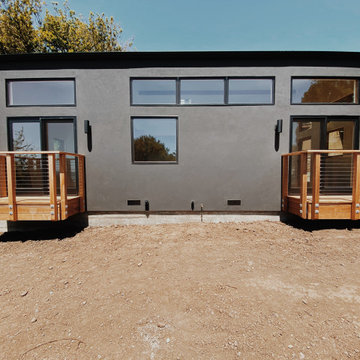
photo by Designer Mason St. Peter
Esempio della micro casa nera moderna a un piano di medie dimensioni con rivestimento in stucco, tetto a capanna e copertura in metallo o lamiera
Esempio della micro casa nera moderna a un piano di medie dimensioni con rivestimento in stucco, tetto a capanna e copertura in metallo o lamiera
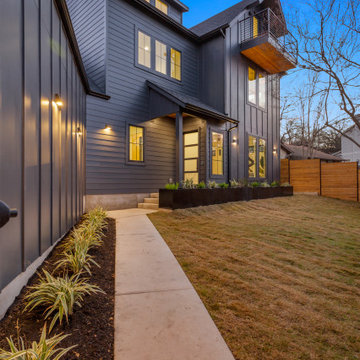
Modern all black exterior with a glass front door, plenty of windows and a third story balcony.
Ispirazione per la villa nera contemporanea a tre piani con tetto nero e pannelli e listelle di legno
Ispirazione per la villa nera contemporanea a tre piani con tetto nero e pannelli e listelle di legno

Foto della facciata di una casa nera rustica a un piano di medie dimensioni con rivestimento in legno, copertura in metallo o lamiera e tetto nero
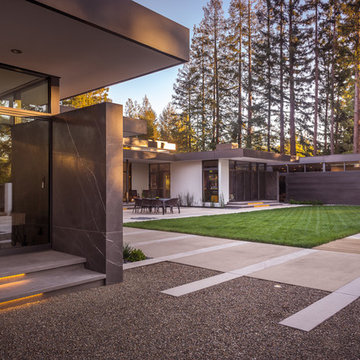
Atherton has many large substantial homes - our clients purchased an existing home on a one acre flag-shaped lot and asked us to design a new dream home for them. The result is a new 7,000 square foot four-building complex consisting of the main house, six-car garage with two car lifts, pool house with a full one bedroom residence inside, and a separate home office /work out gym studio building. A fifty-foot swimming pool was also created with fully landscaped yards.
Given the rectangular shape of the lot, it was decided to angle the house to incoming visitors slightly so as to more dramatically present itself. The house became a classic u-shaped home but Feng Shui design principals were employed directing the placement of the pool house to better contain the energy flow on the site. The main house entry door is then aligned with a special Japanese red maple at the end of a long visual axis at the rear of the site. These angles and alignments set up everything else about the house design and layout, and views from various rooms allow you to see into virtually every space tracking movements of others in the home.
The residence is simply divided into two wings of public use, kitchen and family room, and the other wing of bedrooms, connected by the living and dining great room. Function drove the exterior form of windows and solid walls with a line of clerestory windows which bring light into the middle of the large home. Extensive sun shadow studies with 3D tree modeling led to the unorthodox placement of the pool to the north of the home, but tree shadow tracking showed this to be the sunniest area during the entire year.
Sustainable measures included a full 7.1kW solar photovoltaic array technically making the house off the grid, and arranged so that no panels are visible from the property. A large 16,000 gallon rainwater catchment system consisting of tanks buried below grade was installed. The home is California GreenPoint rated and also features sealed roof soffits and a sealed crawlspace without the usual venting. A whole house computer automation system with server room was installed as well. Heating and cooling utilize hot water radiant heated concrete and wood floors supplemented by heat pump generated heating and cooling.
A compound of buildings created to form balanced relationships between each other, this home is about circulation, light and a balance of form and function.
Photo by John Sutton Photography.
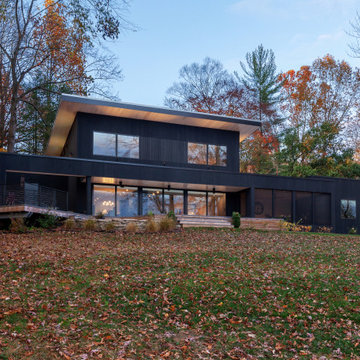
Lakeside view of major renovation project at Lake Lemon in Unionville, IN - HAUS | Architecture For Modern Lifestyles - Christopher Short - Derek Mills - WERK | Building Modern
Facciate di case nere marroni
4
