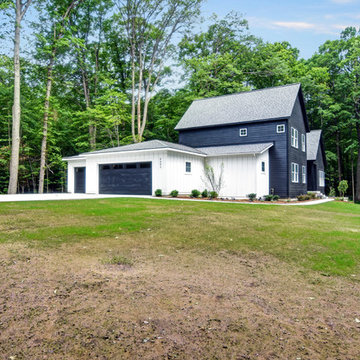Facciate di case nere marroni
Filtra anche per:
Budget
Ordina per:Popolari oggi
81 - 100 di 356 foto
1 di 3

1972 mid-century remodel to extend the design into a contemporary look. Both interior & exterior spaces were renovated to brighten up & maximize space.
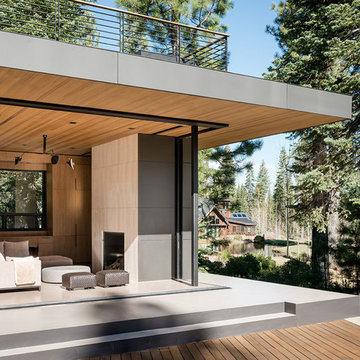
Joe Fletcher
Immagine della villa nera moderna a due piani con rivestimento in metallo, tetto piano e copertura in metallo o lamiera
Immagine della villa nera moderna a due piani con rivestimento in metallo, tetto piano e copertura in metallo o lamiera
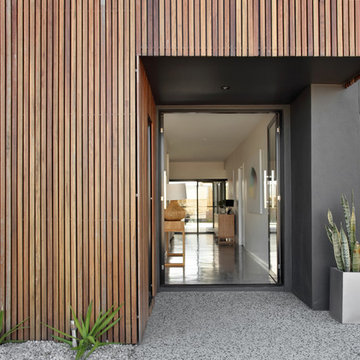
spotted gum timber & Black facade
Esempio della facciata di una casa nera moderna a un piano con rivestimento in legno
Esempio della facciata di una casa nera moderna a un piano con rivestimento in legno
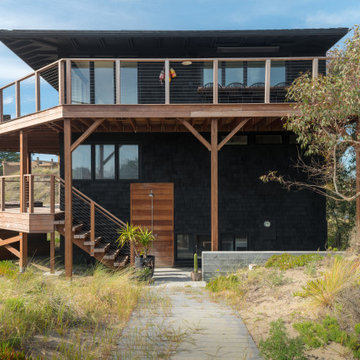
The owners of this beachfront retreat wanted a whole-home remodel. They were looking to revitalize their three-story vacation home with an exterior inspired by Japanese woodcraft and an interior the evokes Scandinavian simplicity. Now, the open kitchen and living room offer an energetic space for the family to congregate while enjoying a 360 degree coastal views.
Built-in bunkbeds for six ensure there’s enough sleeping space for visitors, while the outdoor shower makes it easy for beachgoers to rinse off before hitting the deckside hot tub. It was a joy to help make this vision a reality!
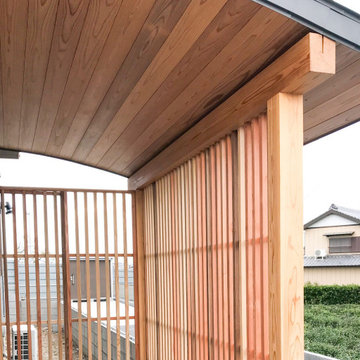
【TREE of LIFE】むくり屋根の家・外観
Ispirazione per la villa nera a un piano con rivestimenti misti, tetto a capanna e copertura in tegole
Ispirazione per la villa nera a un piano con rivestimenti misti, tetto a capanna e copertura in tegole
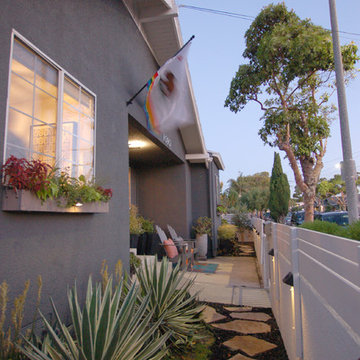
Immagine della villa nera contemporanea a un piano di medie dimensioni con rivestimento in stucco, tetto a capanna e copertura a scandole
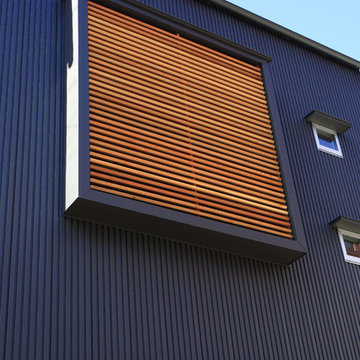
周囲のマンションから室内の様子が見えないように木格子を取り付けました。視線を遮りながら、光・風を取り込めます。
Idee per la villa nera moderna a due piani con copertura in metallo o lamiera e tetto a capanna
Idee per la villa nera moderna a due piani con copertura in metallo o lamiera e tetto a capanna
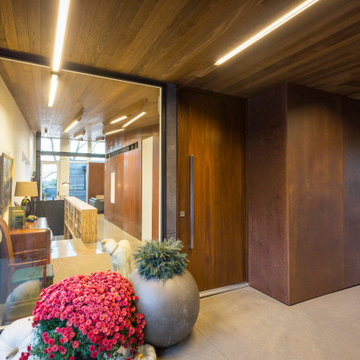
Esempio della villa nera moderna a due piani con rivestimento in mattoni, tetto a farfalla e terreno in pendenza
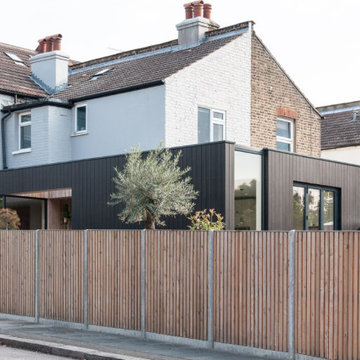
Rear and Side Facade with concrete built in seating and stairs
Foto della facciata di una casa bifamiliare nera contemporanea a un piano di medie dimensioni con rivestimento in legno, tetto piano e copertura mista
Foto della facciata di una casa bifamiliare nera contemporanea a un piano di medie dimensioni con rivestimento in legno, tetto piano e copertura mista
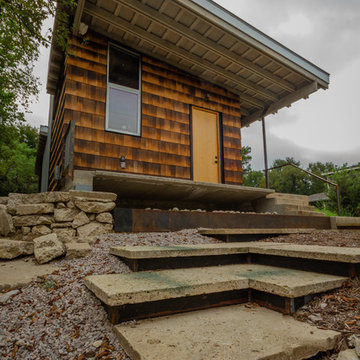
Careful use of intriguing materials and expansive daylighting create a warm, yet modern structure. Investigations in traditional material treatments leads to a blending, artfully-textured experience. Truly modern and clearly organized spaces become inviting, through this process.
East Austin, Texas.

Killian O'Sullivan
Immagine della facciata di una casa piccola nera contemporanea a piani sfalsati con rivestimento in mattoni, tetto a capanna e copertura in metallo o lamiera
Immagine della facciata di una casa piccola nera contemporanea a piani sfalsati con rivestimento in mattoni, tetto a capanna e copertura in metallo o lamiera
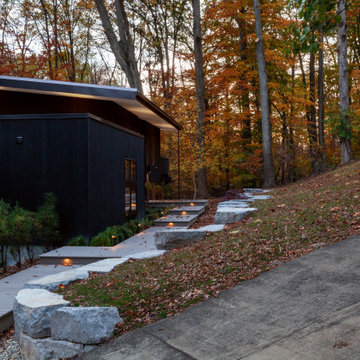
Existing 1970s cottage transformed into modern lodge - view from access drive - HLODGE - Unionville, IN - Lake Lemon - HAUS | Architecture For Modern Lifestyles (architect + photographer) - WERK | Building Modern (builder)
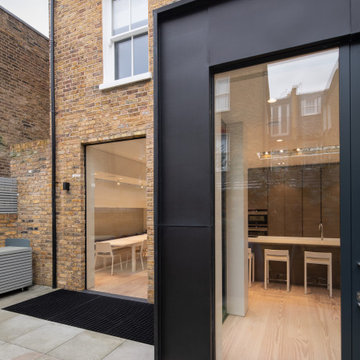
Rear extension to Victorian terrace house
Esempio della facciata di una casa bifamiliare grande nera contemporanea a quattro piani con rivestimento in metallo e pannelli e listelle di legno
Esempio della facciata di una casa bifamiliare grande nera contemporanea a quattro piani con rivestimento in metallo e pannelli e listelle di legno
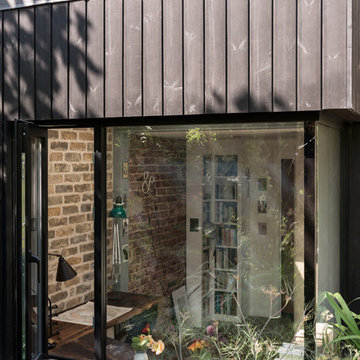
French + Tye
Idee per la facciata di una casa nera contemporanea con rivestimento in legno e pannelli e listelle di legno
Idee per la facciata di una casa nera contemporanea con rivestimento in legno e pannelli e listelle di legno
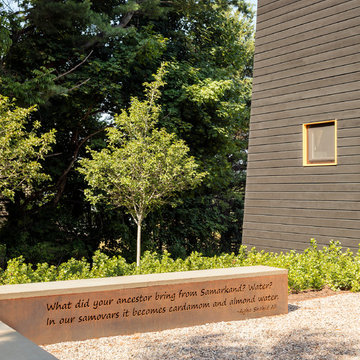
Irvin Serrano
Esempio della facciata di una casa nera classica a un piano con rivestimento in legno
Esempio della facciata di una casa nera classica a un piano con rivestimento in legno
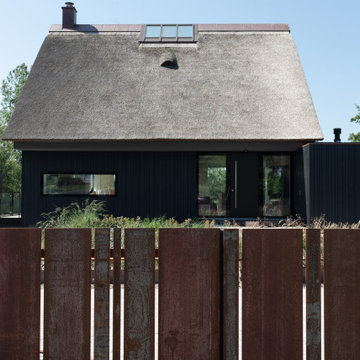
Haus mit Reetdach und Metallzaun
Ispirazione per la villa piccola nera scandinava a un piano con rivestimento in legno, tetto a capanna e tetto grigio
Ispirazione per la villa piccola nera scandinava a un piano con rivestimento in legno, tetto a capanna e tetto grigio
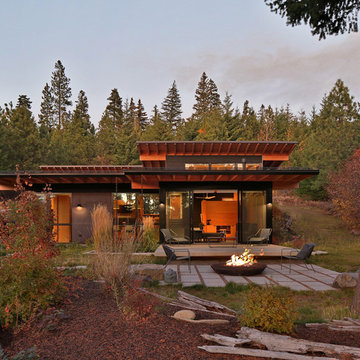
Architect: Studio Zerbey Architecture + Design
Ispirazione per la facciata di una casa nera moderna a piani sfalsati con rivestimenti misti e copertura in metallo o lamiera
Ispirazione per la facciata di una casa nera moderna a piani sfalsati con rivestimenti misti e copertura in metallo o lamiera
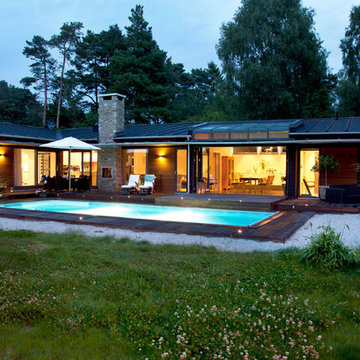
Foto:Ulla Bärg
Ispirazione per la villa nera moderna a un piano con rivestimento in legno e pannelli sovrapposti
Ispirazione per la villa nera moderna a un piano con rivestimento in legno e pannelli sovrapposti
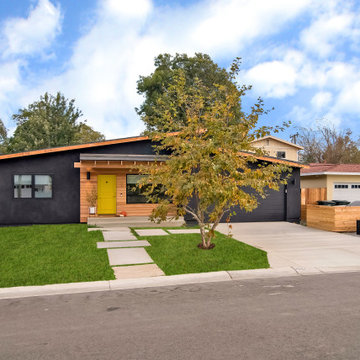
Midcentury remodel
Idee per la villa nera moderna a un piano di medie dimensioni con rivestimento in legno
Idee per la villa nera moderna a un piano di medie dimensioni con rivestimento in legno
Facciate di case nere marroni
5
