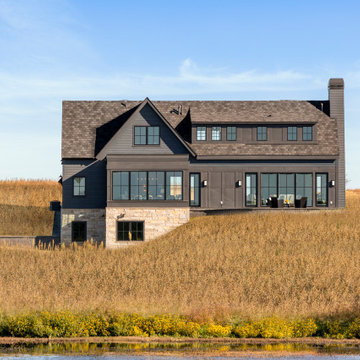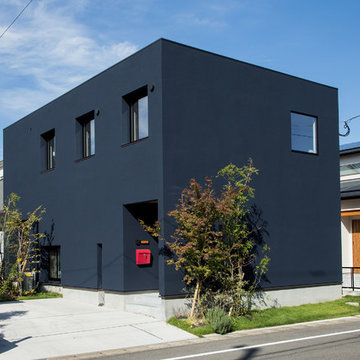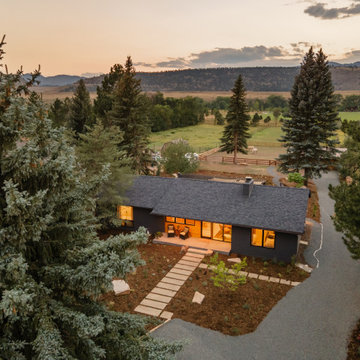Facciate di case nere marroni
Filtra anche per:
Budget
Ordina per:Popolari oggi
41 - 60 di 356 foto
1 di 3
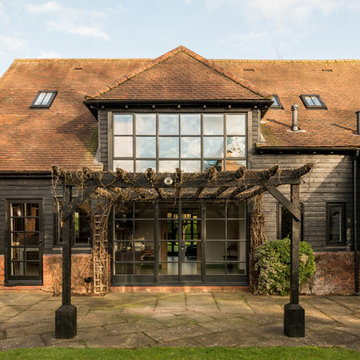
Conversion and renovation of a Grade II listed barn into a bright contemporary home
Idee per la villa grande nera country a due piani con rivestimento in legno, tetto a capanna e copertura in tegole
Idee per la villa grande nera country a due piani con rivestimento in legno, tetto a capanna e copertura in tegole
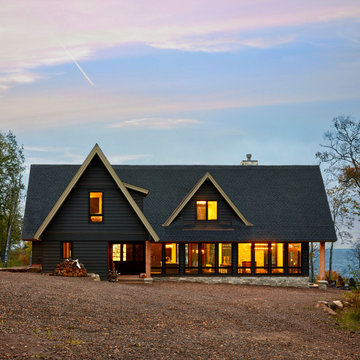
On the shore of Lake Superior near Duluth, Minnesota, sat 16 acres of rugged, unbuilt land: A picturesque site for a new, custom cabin. The design of the cabin aimed to capitalize on the expansive view of Lake Superior and its rocky shoreline and dramatic waves. The key to accomplishing this was the organization of the living spaces (kitchen, dining, and living room). These three spaces are aligned linearly and step down towards Lake Superior giving both expansive views of the horizon and directed views of the rocky shoreline. The second floor contains three bedrooms and a “crow’s nest” loft overlooking the first floor living room and view of Lake Superior.
The dark exterior color was chosen to blend into the surrounding dark trees and to highlight the dramatic limestone chimney. The interior’s smooth, polished surfaces and contrasting natural textures were designed to be a welcoming, refined counterpoint to the rugged landscape.
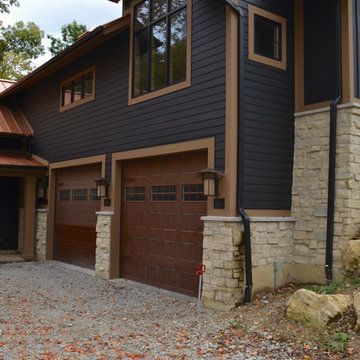
Ispirazione per la facciata di una casa grande nera classica a due piani con tetto a capanna

Design Credit: @katemarkerinteriors @leocottage
Photographer: @margaretrajic
Immagine della villa nera stile marinaro a un piano con tetto a capanna
Immagine della villa nera stile marinaro a un piano con tetto a capanna
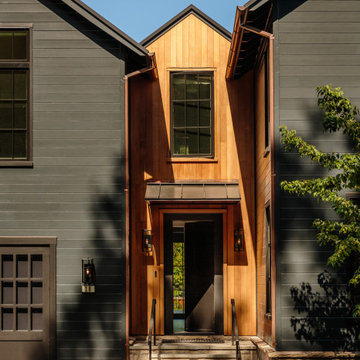
Thoughtful design and detailed craft combine to create this timelessly elegant custom home. The contemporary vocabulary and classic gabled roof harmonize with the surrounding neighborhood and natural landscape. Built from the ground up, a two story structure in the front contains the private quarters, while the one story extension in the rear houses the Great Room - kitchen, dining and living - with vaulted ceilings and ample natural light. Large sliding doors open from the Great Room onto a south-facing patio and lawn creating an inviting indoor/outdoor space for family and friends to gather.
Chambers + Chambers Architects
Stone Interiors
Federika Moller Landscape Architecture
Alanna Hale Photography
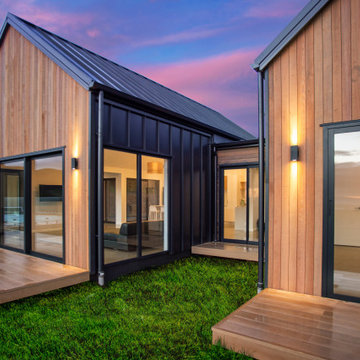
Designed to sit in a good position to take in the vast landscape scenery of the Thames area.
Immagine della villa nera moderna a un piano di medie dimensioni con rivestimento in metallo e copertura in metallo o lamiera
Immagine della villa nera moderna a un piano di medie dimensioni con rivestimento in metallo e copertura in metallo o lamiera
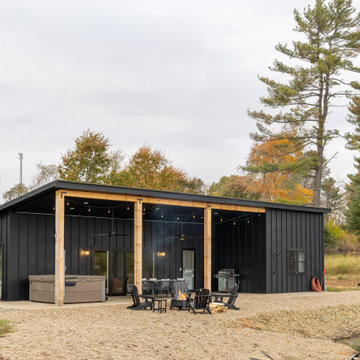
Meet Aristolath. Revolutionary board and batten for a world of possibilities.
Board and batten is one of the hottest style effects going, from wall accents to entire homesteads. Our innovative approach features a totally independent component design allowing ultimate style exploration and easy panel replacement in the case of damage.

Paul Craig ©Paul Craig 2014 All Rights Reserved
Idee per la facciata di una casa nera contemporanea a un piano di medie dimensioni con rivestimento in legno e tetto piano
Idee per la facciata di una casa nera contemporanea a un piano di medie dimensioni con rivestimento in legno e tetto piano
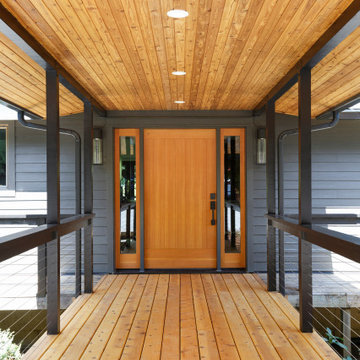
While the majority of APD designs are created to meet the specific and unique needs of the client, this whole home remodel was completed in partnership with Black Sheep Construction as a high end house flip. From space planning to cabinet design, finishes to fixtures, appliances to plumbing, cabinet finish to hardware, paint to stone, siding to roofing; Amy created a design plan within the contractor’s remodel budget focusing on the details that would be important to the future home owner. What was a single story house that had fallen out of repair became a stunning Pacific Northwest modern lodge nestled in the woods!
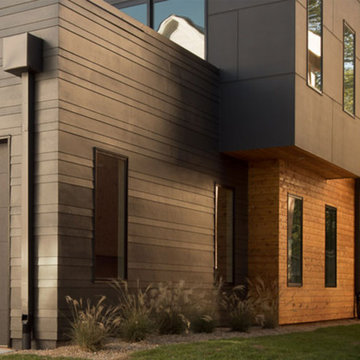
Side View.
Home designed by Hollman Cortes
ATLCAD Architectural Services.
Foto della villa nera moderna a due piani di medie dimensioni con rivestimenti misti, tetto piano e copertura mista
Foto della villa nera moderna a due piani di medie dimensioni con rivestimenti misti, tetto piano e copertura mista
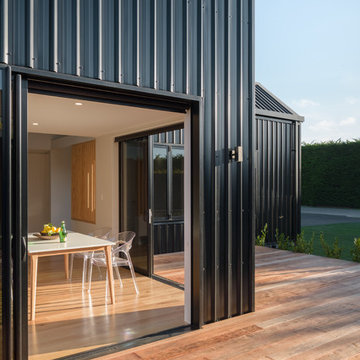
View of the dining area through to the timber screens that frame the staircase
Esempio della facciata di una casa a schiera piccola nera stile marinaro a due piani con rivestimento in legno, tetto a capanna e copertura in metallo o lamiera
Esempio della facciata di una casa a schiera piccola nera stile marinaro a due piani con rivestimento in legno, tetto a capanna e copertura in metallo o lamiera
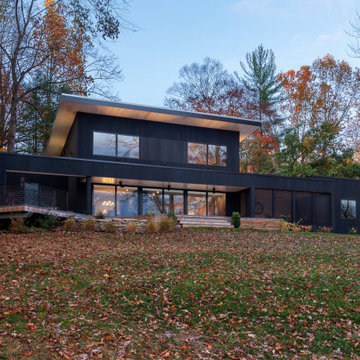
Existing 1970s cottage transformed into modern lodge - view from lakeside - HLODGE - Unionville, IN - Lake Lemon - HAUS | Architecture For Modern Lifestyles (architect + photographer) - WERK | Building Modern (builder)
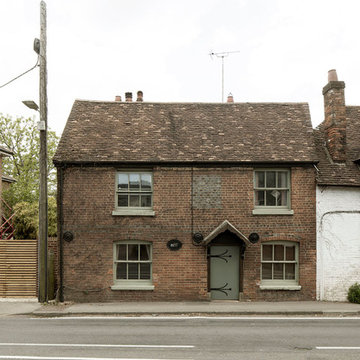
Photography by Richard Chivers https://www.rchivers.co.uk/
Marshall House is an extension to a Grade II listed dwelling in the village of Twyford, near Winchester, Hampshire. The original house dates from the 17th Century, although it had been remodelled and extended during the late 18th Century.
The clients contacted us to explore the potential to extend their home in order to suit their growing family and active lifestyle. Due to the constraints of living in a listed building, they were unsure as to what development possibilities were available. The brief was to replace an existing lean-to and 20th century conservatory with a new extension in a modern, contemporary approach. The design was developed in close consultation with the local authority as well as their historic environment department, in order to respect the existing property and work to achieve a positive planning outcome.
Like many older buildings, the dwelling had been adjusted here and there, and updated at numerous points over time. The interior of the existing property has a charm and a character - in part down to the age of the property, various bits of work over time and the wear and tear of the collective history of its past occupants. These spaces are dark, dimly lit and cosy. They have low ceilings, small windows, little cubby holes and odd corners. Walls are not parallel or perpendicular, there are steps up and down and places where you must watch not to bang your head.
The extension is accessed via a small link portion that provides a clear distinction between the old and new structures. The initial concept is centred on the idea of contrasts. The link aims to have the effect of walking through a portal into a seemingly different dwelling, that is modern, bright, light and airy with clean lines and white walls. However, complementary aspects are also incorporated, such as the strategic placement of windows and roof lights in order to cast light over walls and corners to create little nooks and private views. The overall form of the extension is informed by the awkward shape and uses of the site, resulting in the walls not being parallel in plan and splaying out at different irregular angles.
Externally, timber larch cladding is used as the primary material. This is painted black with a heavy duty barn paint, that is both long lasting and cost effective. The black finish of the extension contrasts with the white painted brickwork at the rear and side of the original house. The external colour palette of both structures is in opposition to the reality of the interior spaces. Although timber cladding is a fairly standard, commonplace material, visual depth and distinction has been created through the articulation of the boards. The inclusion of timber fins changes the way shadows are cast across the external surface during the day. Whilst at night, these are illuminated by external lighting.
A secondary entrance to the house is provided through a concealed door that is finished to match the profile of the cladding. This opens to a boot/utility room, from which a new shower room can be accessed, before proceeding to the new open plan living space and dining area.
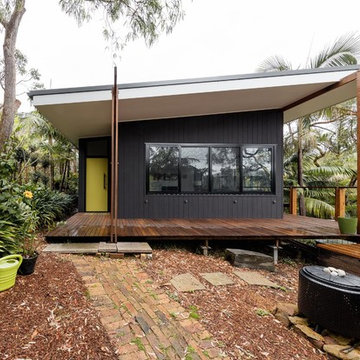
Thomas Kayser
Immagine della casa con tetto a falda unica piccolo nero contemporaneo a un piano con rivestimento in legno
Immagine della casa con tetto a falda unica piccolo nero contemporaneo a un piano con rivestimento in legno
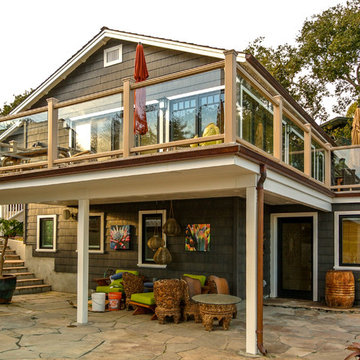
Newly remodeled two story beach house in the Santa Cruz Yacht Harbor.
Idee per la facciata di una casa nera stile marinaro a due piani di medie dimensioni con rivestimento in legno, tetto a capanna e abbinamento di colori
Idee per la facciata di una casa nera stile marinaro a due piani di medie dimensioni con rivestimento in legno, tetto a capanna e abbinamento di colori
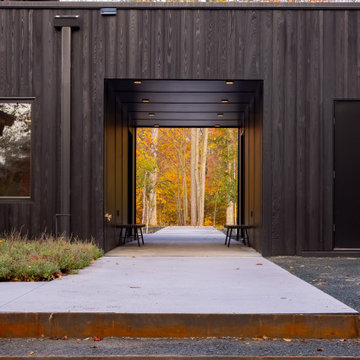
this Breezeway between the garage and house forms a portal framing natural views
Ispirazione per la villa nera rustica con rivestimento in legno, tetto piano e pannelli e listelle di legno
Ispirazione per la villa nera rustica con rivestimento in legno, tetto piano e pannelli e listelle di legno
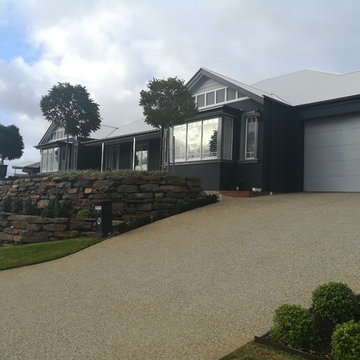
Immagine della villa grande nera classica a un piano con rivestimento in mattoni, tetto a capanna e copertura in metallo o lamiera
Facciate di case nere marroni
3
