Facciate di case nere marroni
Filtra anche per:
Budget
Ordina per:Popolari oggi
21 - 40 di 356 foto
1 di 3
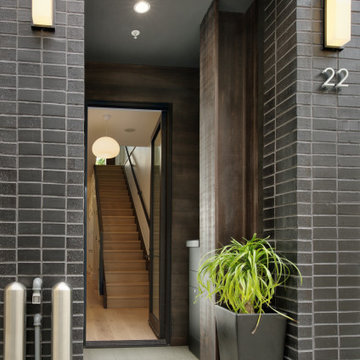
Create a lush and modern exterior entryway by using out Glaze Thin Brick.
DESIGN
MacCracken Architects
PHOTOS
Rien Van Rijthoven
Tile Shown: Glazed Thin Brick in Black Hills
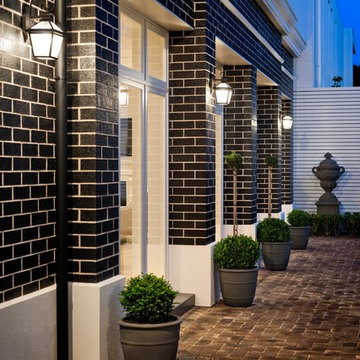
Client: Genworth Homes
Architect/Building Designer: Chris Diamantis
Builder: Genworth Construction
Bricklayer: Holdfast Bricklayers
Bricks Used: Apollo
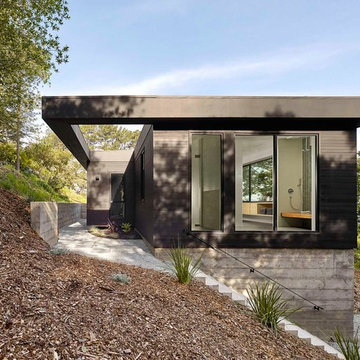
Cesar Rubio Photography
Immagine della villa nera contemporanea a un piano di medie dimensioni con tetto piano e rivestimento in legno
Immagine della villa nera contemporanea a un piano di medie dimensioni con tetto piano e rivestimento in legno

The compact subdued cabin nestled under a lush second-growth forest overlooking Lake Rosegir. Built over an existing foundation, the new building is just over 800 square feet. Early design discussions focused on creating a compact, structure that was simple, unimposing, and efficient. Hidden in the foliage clad in dark stained cedar, the house welcomes light inside even on the grayest days. A deck sheltered under 100 yr old cedars is a perfect place to watch the water.
Project Team | Lindal Home
Architectural Designer | OTO Design
General Contractor | Love and sons
Photography | Patrick
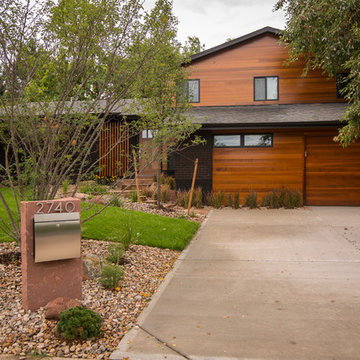
Esempio della villa nera moderna a due piani di medie dimensioni con rivestimento in legno, tetto a capanna e copertura a scandole
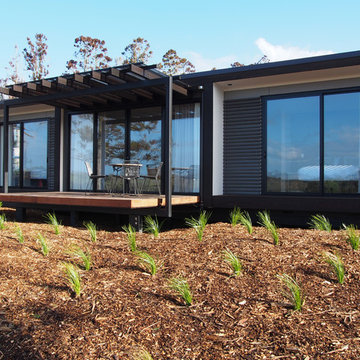
Ispirazione per la villa nera contemporanea a un piano con rivestimenti misti e tetto piano
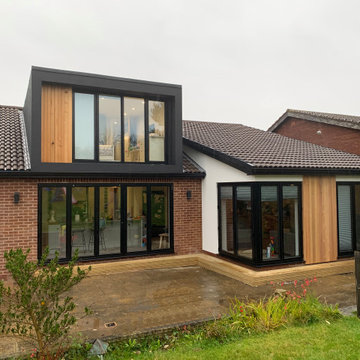
A loft conversion, external modernisation and internal renovation to an existing bungalow in Dronfield, Derbyshire.
The project sought to create a modern and contemporary dormer to the rear together with new bi folding doors below to create a two storey element to the design. A larger corner glazed unit and separate full height screen have been introduced within an existing rear off shot and the dwelling has been clad with timber and render to compliment the existing brickwork whilst modernising the overall appearance.
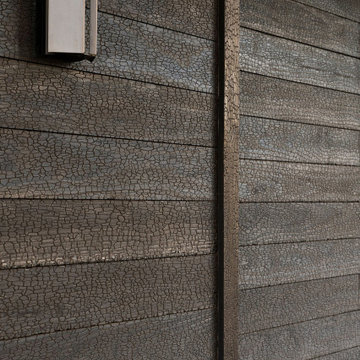
Garage Barn - Shou-Sugi-Ban siding
--
Location: Santa Ynez, CA // Type: Remodel & New Construction // Architect: Salt Architect // Designer: Rita Chan Interiors // Lanscape: Bosky // #RanchoRefugioSY
---
Featured in Sunset, Domino, Remodelista, Modern Luxury Interiors

Esempio della villa nera rustica a un piano con rivestimento in legno, tetto a capanna e pannelli sovrapposti
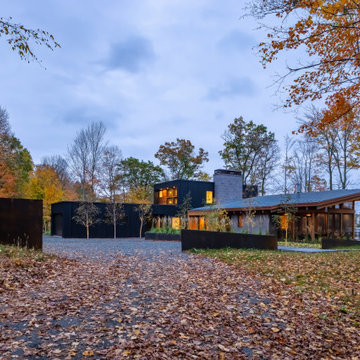
Esempio della facciata di una casa grande nera rustica a due piani con rivestimenti misti, copertura in metallo o lamiera, tetto grigio e pannelli e listelle di legno

Northeast Elevation reveals private deck, dog run, and entry porch overlooking Pier Cove Valley to the north - Bridge House - Fenneville, Michigan - Lake Michigan, Saugutuck, Michigan, Douglas Michigan - HAUS | Architecture For Modern Lifestyles

Idee per la villa grande nera classica a due piani con falda a timpano, copertura in metallo o lamiera e tetto nero
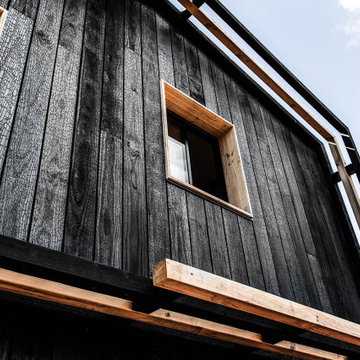
Ispirazione per la villa nera moderna a due piani con rivestimento in legno, copertura in metallo o lamiera e tetto nero
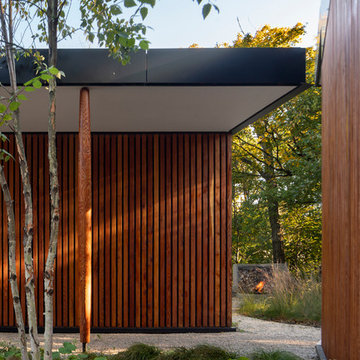
Tom Rossiter
Ispirazione per la villa nera moderna a un piano con rivestimento in legno e tetto piano
Ispirazione per la villa nera moderna a un piano con rivestimento in legno e tetto piano
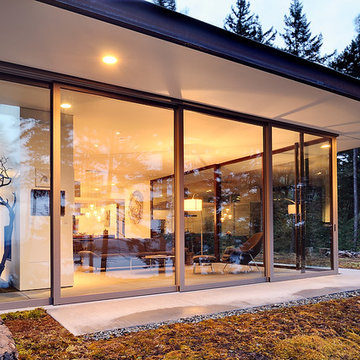
Immagine della facciata di una casa nera contemporanea a un piano di medie dimensioni con rivestimento con lastre in cemento e tetto piano
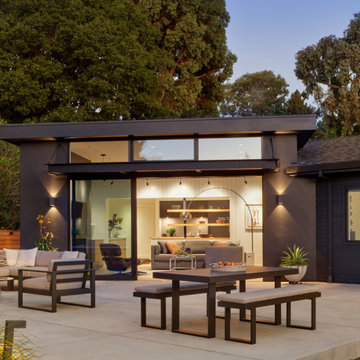
Single Story ranch house with stucco and wood siding painted black. Large multi-slide door leads to concrete rear patio.
Esempio della villa nera scandinava a un piano di medie dimensioni con rivestimento in stucco, tetto a capanna, copertura a scandole, tetto nero e pannelli sovrapposti
Esempio della villa nera scandinava a un piano di medie dimensioni con rivestimento in stucco, tetto a capanna, copertura a scandole, tetto nero e pannelli sovrapposti
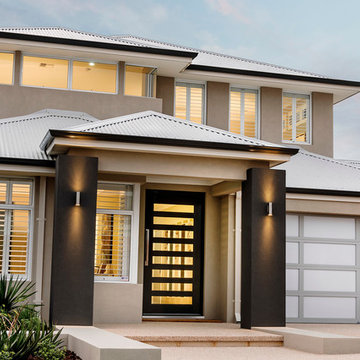
D-Max Photography
Ispirazione per la facciata di una casa nera moderna a due piani di medie dimensioni con rivestimento in cemento e tetto a padiglione
Ispirazione per la facciata di una casa nera moderna a due piani di medie dimensioni con rivestimento in cemento e tetto a padiglione
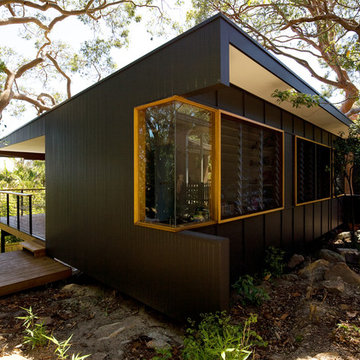
Simon Whitbread
Esempio della facciata di una casa nera contemporanea a un piano con terreno in pendenza
Esempio della facciata di una casa nera contemporanea a un piano con terreno in pendenza

Esempio della villa nera contemporanea a due piani di medie dimensioni con tetto piano
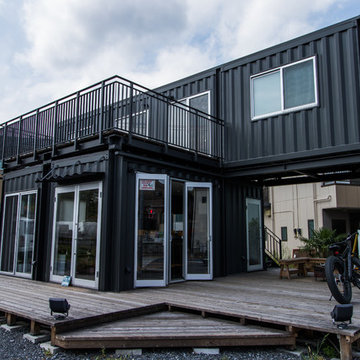
Photo By Terra design
Idee per la facciata di una casa nera industriale con tetto piano
Idee per la facciata di una casa nera industriale con tetto piano
Facciate di case nere marroni
2