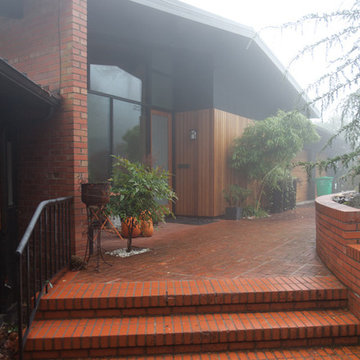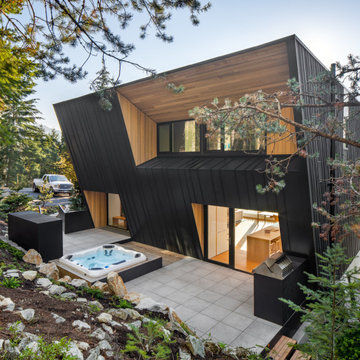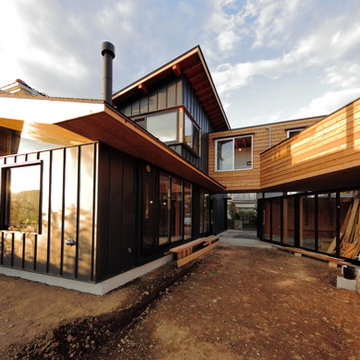Facciate di case nere marroni
Filtra anche per:
Budget
Ordina per:Popolari oggi
161 - 180 di 356 foto
1 di 3
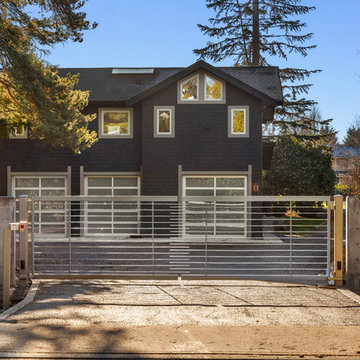
Andrew Webb
Immagine della villa nera contemporanea a due piani di medie dimensioni con rivestimento in legno, tetto a capanna e copertura a scandole
Immagine della villa nera contemporanea a due piani di medie dimensioni con rivestimento in legno, tetto a capanna e copertura a scandole
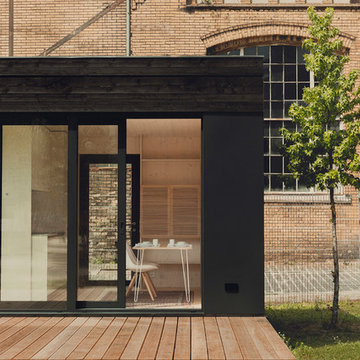
Die großzügige Terrasse verdoppelt die Wohnfläche.
Foto: Dmitriy Yagovkin.
Ispirazione per la facciata di una casa piccola nera contemporanea a un piano con rivestimento in legno e tetto piano
Ispirazione per la facciata di una casa piccola nera contemporanea a un piano con rivestimento in legno e tetto piano
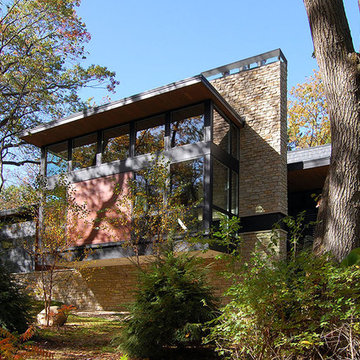
Bruns Architecture
Idee per la facciata di una casa nera moderna con rivestimento in pietra e tetto piano
Idee per la facciata di una casa nera moderna con rivestimento in pietra e tetto piano
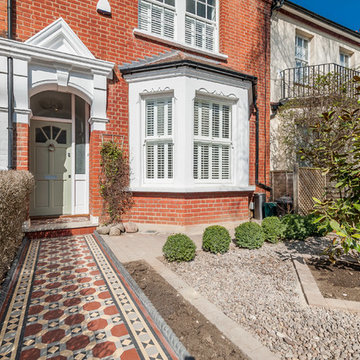
Overview
Loft addition, ground floor extension and remodelling.
The Brief
To enhance and extend the family home with a hi-spec interior and unique design throughout.
Our Solution
We decided to create a crisp space fitting in a wonderful kitchen by Roundhouse and focus on several key design features to realise an award-worthy scheme.
This project was longlisted for the New London Architecture Awards for 2017 and was part of an exhibition at The Building Centre on Store Street, London.
As is often the case we have planning considerations that drove the shape and setting out, we maximised the space added, specifically exhibited some of the otherwise hidden structure and added in acres of neat, concealed storage from front to back.
The clients’ taste and sense of modern style have led to an amazing interior with concrete topped kitchen, bespoke storage, a central fireplace and a flexible kitchen/dining/snug area off the courtyard garden.
We are so proud of this scheme.
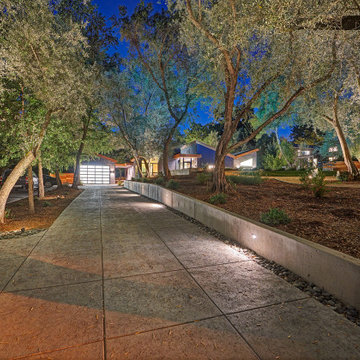
Contemporary raked rooflines give drama and beautiful lines to both the exterior and interior of the home. The exterior finished in Caviar black gives a soft presence to the home while emphasizing the gorgeous natural landscaping, while the Corten roof naturally rusts and patinas. Corridors separate the different hubs of the home. The entry corridor finished on both ends with full height glass fulfills the clients vision of a home — celebration of outdoors, natural light, birds, deer, etc. that are frequently seen crossing through.
The large pool at the front of the home is a unique placement — perfectly functions for family gatherings. Panoramic windows at the kitchen 7' ideal workstation open up to the pool and patio (a great setting for Taco Tuesdays).
The mostly white "Gathering" room was designed for this family to host their 15+ count dinners with friends and family. Large panoramic doors open up to the back patio for free flowing indoor and outdoor dining. Poggenpohl cabinetry throughout the kitchen provides the modern luxury centerpiece to this home. Walnut elements emphasize the lines and add a warm space to gather around the island. Pearlescent plaster finishes the walls and hood of the kitchen with a soft simmer and texture.
Corridors were painted Caviar to provide a visual distinction of the spaces and to wrap the outdoors to the indoors.
In the master bathroom, soft grey plaster was selected as a backdrop to the vanity and master shower. Contrasted by a deep green hue for the walls and ceiling, a cozy spa retreat was created. A corner cutout on the shower enclosure brings additional light and architectural interest to the space.
In the powder bathroom, a large circular mirror mimics the black pedestal vessel sinks. Amber-colored cut crystal pendants are organically suspended. A patinated copper and walnut grid was hand-finished by the client.
And in the guest bathroom, white and walnut make for a classic combination in this luxury guest bath. Jedi wall sconces are a favorite of guests — we love how they provide soft lighting and a spotlight to the surface.
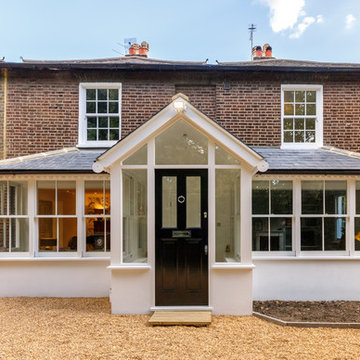
Sensitive two storey contemporary rear extension with dark timber cladding to first floor to visually break up the mass of the proposal and soften the scheme, whilst taking reference from the nearby historic cottages and other examples of weatherboard cladding found in the area. Architect: OPEN london. Contractor: Bentleys Renovation
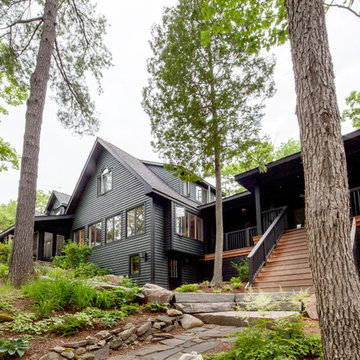
This traditional home located on Lake Rosseau is every athlete’s dream home. With a tennis court, a basketball court and two outdoor bars there is always something to do on Blackforest Island. The outdoor bar located beside the tennis court lies under a large timber frame gazebo supported by structural beams throughout the space. Moving down toward the water is a second bar area with a shingled roof, perfect for those hot summer days on the lake.
Featured in the interior of this Lake Rosseau cottage is a large open concept sunroom with folding sliding doors that walk out onto the outdoor patio. This space is not only great for entertaining but a great way to connect with nature at the cottage. The all white interior screams lake house and is a classic and timeless style.
Tamarack North prides their company of professional engineers and builders passionate about serving Muskoka, Lake of Bays and Georgian Bay with fine seasonal homes.
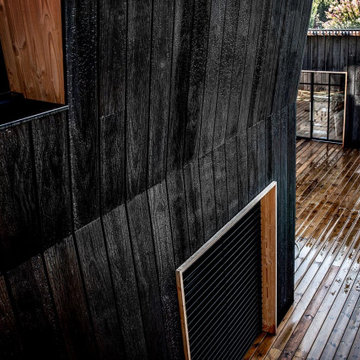
Esempio della villa nera moderna a due piani di medie dimensioni con rivestimento in legno, copertura in metallo o lamiera, tetto nero, tetto piano e pannelli e listelle di legno
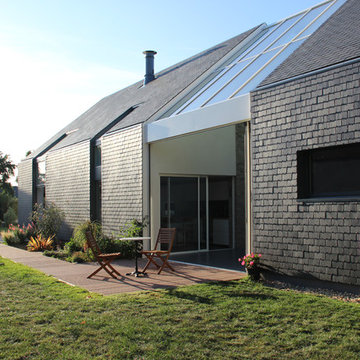
Ce projet d’habitation privée a été conçu en 2017 par l’architecte Josselin Guillo. Située à Crach (56), dans le département du Morbihan, cette maison permet un rapport direct à son environnement extérieur. Le choix de matériaux durables comme les panneaux en pierre naturelle DECOPANEL® Sylvestre, pour le revêtement d’une grande cheminée, amplifie la sensation de confort procurée par l’isolation thermique et le chauffage au sol.
Crédits photo: Josselin Guillo
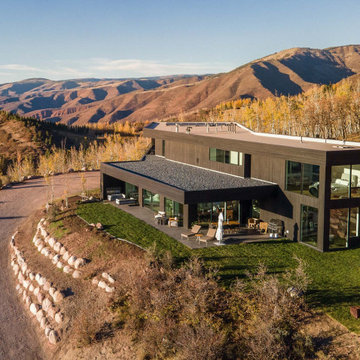
Cyr+Co built this modern, inspirational home for a professional skier based in Aspen. Joel Hocknell was Project Manager and collaborated with the engaged owner, the end result being fantastic. Square edge Suyaki 1x8s were used in a closed screen wall assembly, both vertical and horizontal layouts. The fascia is a built-up and cladded parapet design.
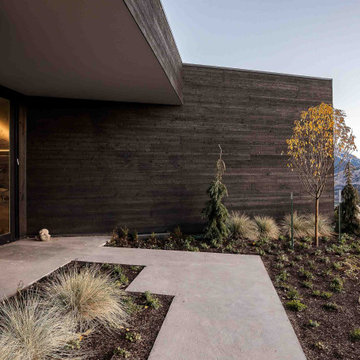
Cyr+Co built this modern, inspirational home for a professional skier based in Aspen. Joel Hocknell was Project Manager and collaborated with the engaged owner, the end result being fantastic. Square edge Suyaki 1x8s were used in a closed screen wall assembly, both vertical and horizontal layouts. The fascia is a built-up and cladded parapet design.
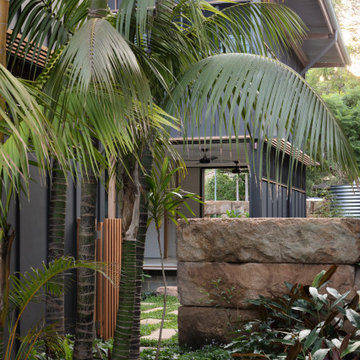
Ispirazione per la villa nera contemporanea a due piani di medie dimensioni con copertura in metallo o lamiera
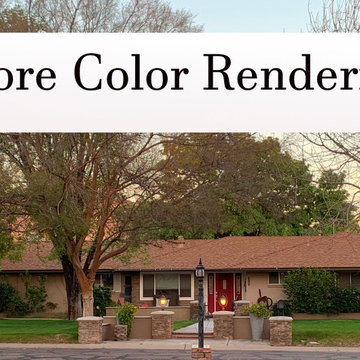
A lovely married couple wanted to change the color of their home from tan brick to blue. I was contacted to do renderings. We discussed various colors for their home. I provided the couple with many renderings and the chips.
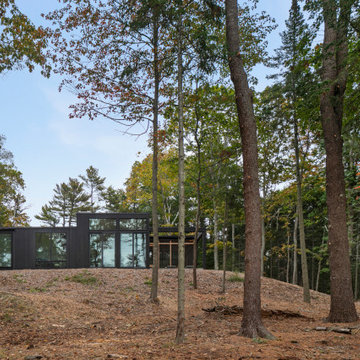
Idee per la villa nera rustica a un piano di medie dimensioni con rivestimento in legno e tetto piano
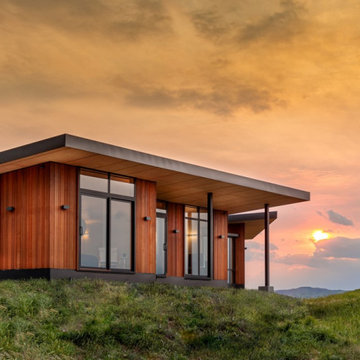
Carefully orientated and sited on the edge of small plateau this house looks out across the rolling countryside of North Canterbury. The 3-bedroom rural family home is an exemplar of simplicity done with care and precision.
Tucked in alongside a private limestone quarry with cows grazing in the distance the choice of materials are intuitively natural and implemented with bare authenticity.
Oiled random width cedar weatherboards are contemporary and rustic, the polished concrete floors with exposed aggregate tie in wonderfully to the adjacent limestone cliffs, and the clean folded wall to roof, envelopes the building from the sheltered south to the amazing views to the north. Designed to portray purity of form the outer metal surface provides enclosure and shelter from the elements, while its inner face is a continuous skin of hoop pine timber from inside to out.
The hoop pine linings bend up the inner walls to form the ceiling and then soar continuous outward past the full height glazing to become the outside soffit. The bold vertical lines of the panel joins are strongly expressed aligning with windows and jambs, they guild the eye up and out so as you step in through the sheltered Southern entrances the landscape flows out in front of you.
Every detail required careful thought in design and craft in construction. As two simple boxes joined by a glass link, a house that sits so beautifully in the landscape was deceptively challenging, and stands as a credit to our client passion for their new home & the builders craftsmanship to see it though, it is a end result we are all very proud to have been a part of.
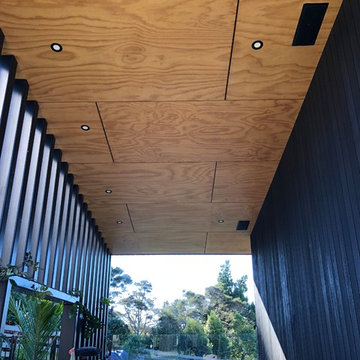
Immagine della villa grande nera moderna a piani sfalsati con rivestimento in legno, tetto piano e copertura in metallo o lamiera
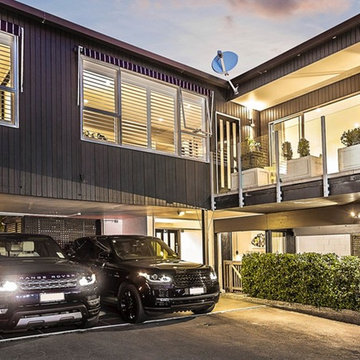
Idee per la facciata di una casa a schiera nera moderna a un piano di medie dimensioni con rivestimento in legno
Facciate di case nere marroni
9
