Facciate di case nere marroni
Filtra anche per:
Budget
Ordina per:Popolari oggi
241 - 260 di 358 foto
1 di 3
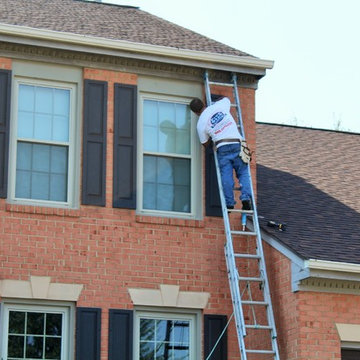
Our experienced crews can do exterior work including painting, pressure washing, wood rot repair, and trim installation.
Ispirazione per la facciata di una casa grande nera classica a due piani con rivestimento in mattoni
Ispirazione per la facciata di una casa grande nera classica a due piani con rivestimento in mattoni
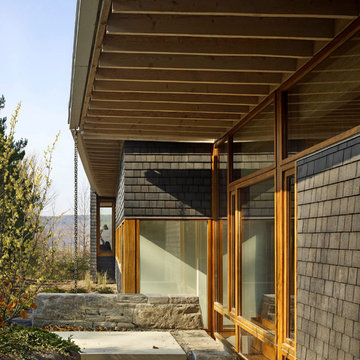
tom arban
Idee per la facciata di una casa nera moderna a un piano con rivestimento in legno e tetto piano
Idee per la facciata di una casa nera moderna a un piano con rivestimento in legno e tetto piano
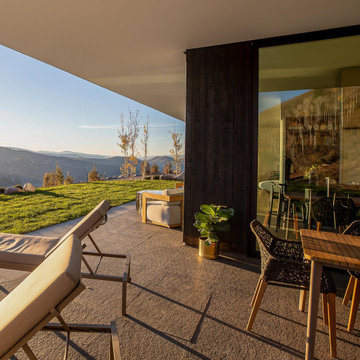
Cyr+Co built this modern, inspirational home for a professional skier based in Aspen. Joel Hocknell was Project Manager and collaborated with the engaged owner, the end result being fantastic. Square edge Suyaki 1x8s were used in a closed screen wall assembly, both vertical and horizontal layouts. The fascia is a built-up and cladded parapet design.
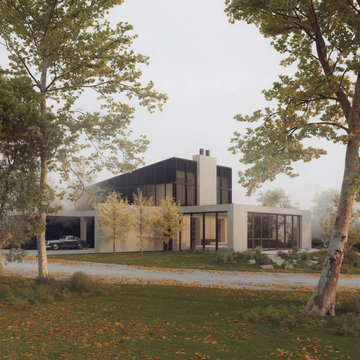
Nestled overlooking the picturesque Wakatipu basin in Aotearoa, New Zealand, the Lake Hayes Retreat stands as a testament to architectural innovation within a stunning natural backdrop. This bespoke residence, meticulously designed, harmonizes solid volumes with lightweight screens, creating an elegant synthesis of modern aesthetics and the serene beauty of the surrounding landscape. Bold geometric forms define the structure, strategically positioned to offer captivating views of Lake Hayes and the Wakatipu basin, while screens delicately filter natural light and foster a seamless connection between the interior and the vast outdoors. The residence is a contemporary masterpiece that not only integrates effortlessly into its suburban setting but also provides its inhabitants with an sophisticated retreat, where the essence of New Zealand's captivating scenery is curated and celebrated at every turn.
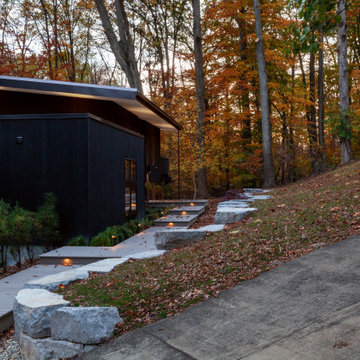
Existing 1970s cottage transformed into modern lodge - view from access drive - HLODGE - Unionville, IN - Lake Lemon - HAUS | Architecture For Modern Lifestyles (architect + photographer) - WERK | Building Modern (builder)
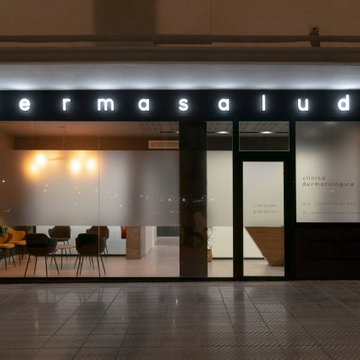
Immagine della facciata di una casa nera moderna a un piano di medie dimensioni con tetto nero
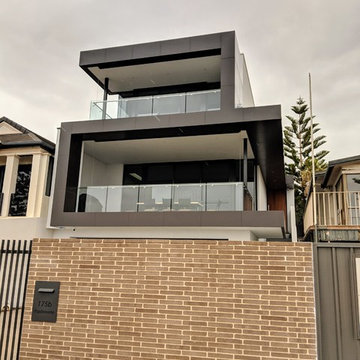
designtechstudio.com.au
Immagine della villa grande nera contemporanea a tre piani con rivestimento in metallo, tetto piano e copertura in metallo o lamiera
Immagine della villa grande nera contemporanea a tre piani con rivestimento in metallo, tetto piano e copertura in metallo o lamiera
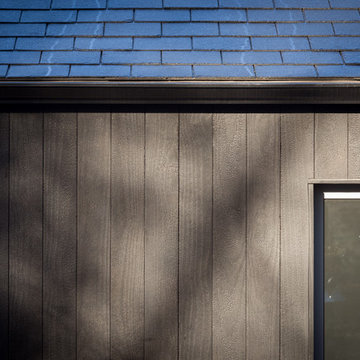
Matthew Smith
Foto della villa nera contemporanea a due piani con rivestimento in legno, tetto a capanna e copertura in tegole
Foto della villa nera contemporanea a due piani con rivestimento in legno, tetto a capanna e copertura in tegole
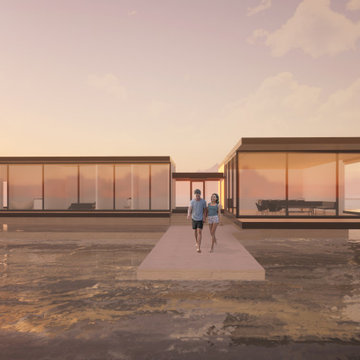
This house is made up of a series of planes that define the roof, floor, and water. The house is entered between two simple volumes - public bar that features an expansive kitchen, living, and dining rooms, and a private bar that has bedrooms and utility spaces.
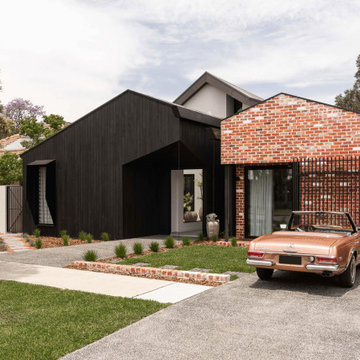
Major Renovation and Reuse Theme to existing residence
Architect: X-Space Architects
Immagine della villa nera moderna a un piano di medie dimensioni con rivestimento in legno, tetto a capanna, copertura in metallo o lamiera, tetto grigio e pannelli e listelle di legno
Immagine della villa nera moderna a un piano di medie dimensioni con rivestimento in legno, tetto a capanna, copertura in metallo o lamiera, tetto grigio e pannelli e listelle di legno
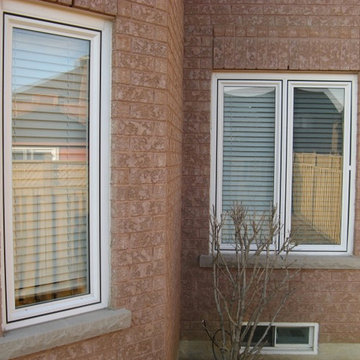
Immagine della facciata di una casa nera classica di medie dimensioni con rivestimento in mattoni
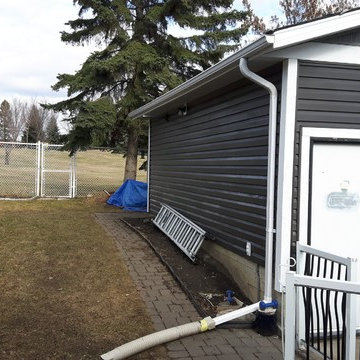
garage left elevation
Immagine della villa nera di medie dimensioni con rivestimento in vinile
Immagine della villa nera di medie dimensioni con rivestimento in vinile
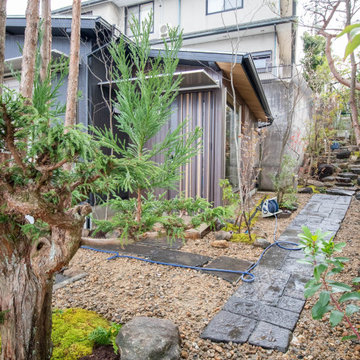
平屋木造住宅のスケルトンリフォーム(全面)です
柱、梁、基礎以外は全てやり替えのリフォームです
Immagine della villa nera a un piano di medie dimensioni con rivestimento in metallo, tetto a capanna, copertura in metallo o lamiera, tetto grigio e pannelli e listelle di legno
Immagine della villa nera a un piano di medie dimensioni con rivestimento in metallo, tetto a capanna, copertura in metallo o lamiera, tetto grigio e pannelli e listelle di legno
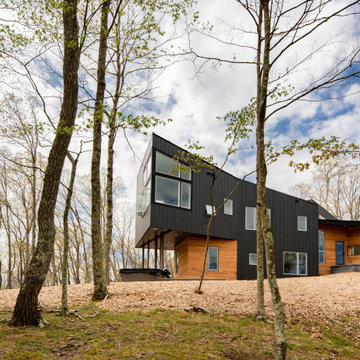
The cantilevered Master Wing of the Crooked Bow Tie House.
Ispirazione per la villa nera moderna a due piani con rivestimenti misti e copertura in metallo o lamiera
Ispirazione per la villa nera moderna a due piani con rivestimenti misti e copertura in metallo o lamiera
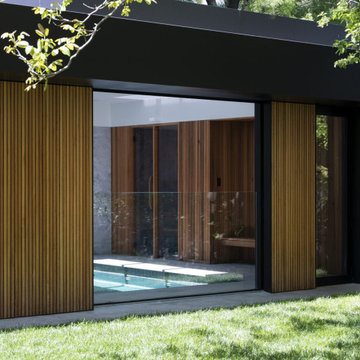
The exteriors employ the familiar profiled black rendered walls and steel fascias, blackbutt timber batten cladding and expanses of glass. The interiors are minimal yet highly textured, employed slab dolomite stone and western red cedar lining to the walls, granite flooring and brass trim.
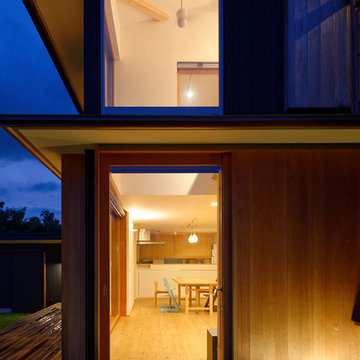
木製全開サッシ東側夕景。
撮影: STUDIO DIO/白石隆治
Foto della villa nera a due piani con tetto a capanna e copertura in metallo o lamiera
Foto della villa nera a due piani con tetto a capanna e copertura in metallo o lamiera
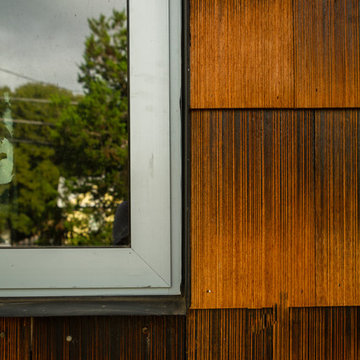
Careful use of intriguing materials and expansive daylighting create a warm, yet modern structure. Investigations in traditional material treatments leads to a blending, artfully-textured experience. Truly modern and clearly organized spaces become inviting, through this process.
East Austin, Texas.
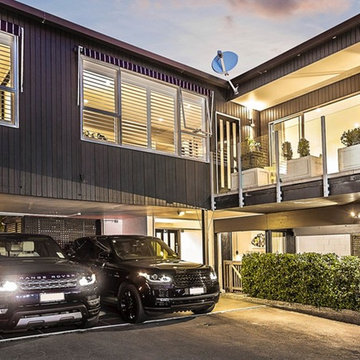
Idee per la facciata di una casa a schiera nera moderna a un piano di medie dimensioni con rivestimento in legno
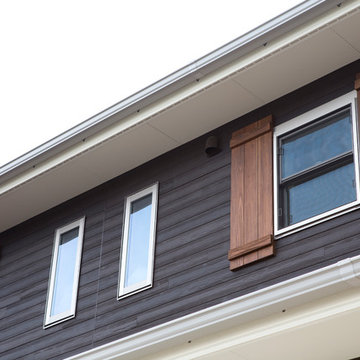
ワンちゃんと暮す家
Idee per la villa nera country a due piani con rivestimenti misti e tetto a capanna
Idee per la villa nera country a due piani con rivestimenti misti e tetto a capanna
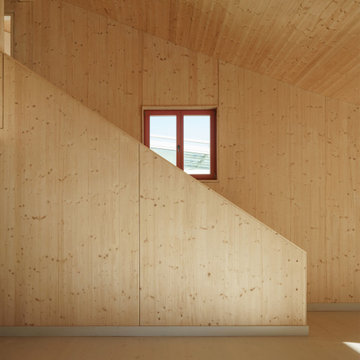
Immagine della facciata di una casa bifamiliare nera scandinava a due piani di medie dimensioni con rivestimento in legno, tetto a capanna, copertura in metallo o lamiera, tetto grigio e pannelli sovrapposti
Facciate di case nere marroni
13