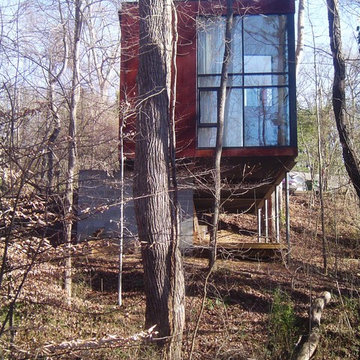Facciate di case moderne rosse
Filtra anche per:
Budget
Ordina per:Popolari oggi
61 - 80 di 1.126 foto
1 di 3
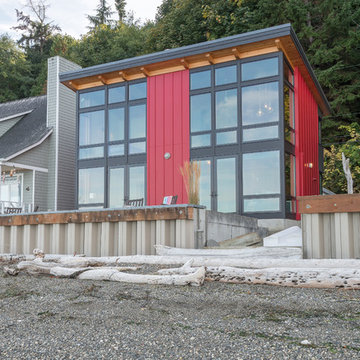
Lucas Henning Photography
Idee per la facciata di una casa piccola rossa moderna a due piani con rivestimenti misti e copertura in metallo o lamiera
Idee per la facciata di una casa piccola rossa moderna a due piani con rivestimenti misti e copertura in metallo o lamiera
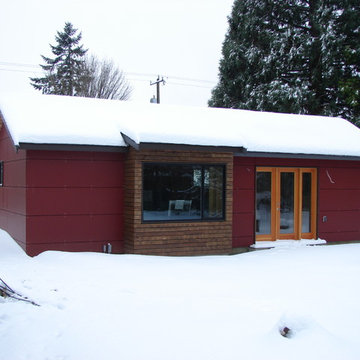
This Seattle compact backyard cottage or DADU was designed to be an artist studio. The large window and french doors overlook the garden.
Design by: H2D Architecture and Design
www.h2darchitects.com
Bray Hayden Photography and H2D Architecture + Design
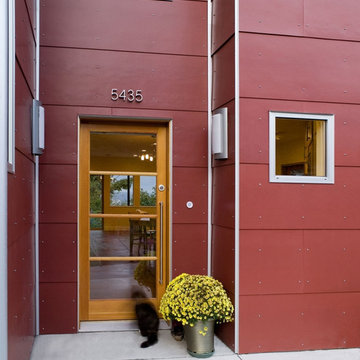
Architect: Carol Sundstrom, AIA
Photography: © Dale Lang
Esempio della facciata di una casa grande rossa moderna a due piani con rivestimento in legno e tetto piano
Esempio della facciata di una casa grande rossa moderna a due piani con rivestimento in legno e tetto piano
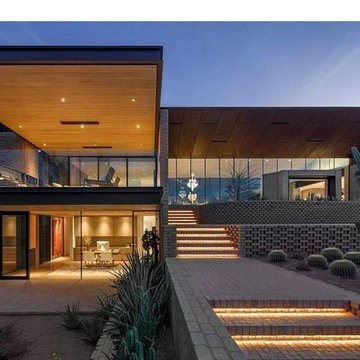
Foto della villa grande rossa moderna a due piani con rivestimento in vetro e tetto piano
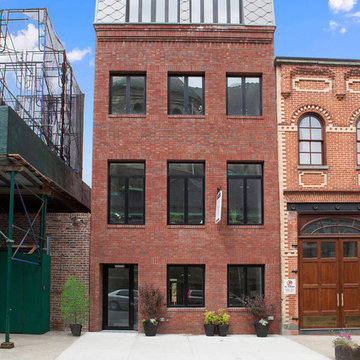
Esempio della facciata di una casa a schiera grande rossa moderna a tre piani con rivestimento in mattoni e tetto a padiglione
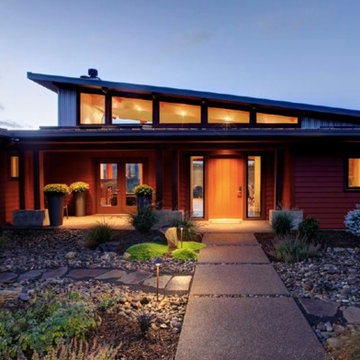
Main entry through the garden, an outdoor room that is an integral part of the overall house design.
Project Size: 2,800 SF
Contractor: Kraft Custom Construction
Photographer: Greg Kozawa
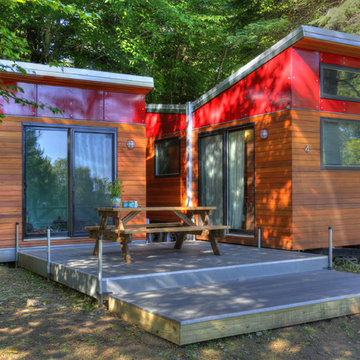
Russell Campaigne
Immagine della facciata di una casa piccola rossa moderna a un piano con rivestimenti misti
Immagine della facciata di una casa piccola rossa moderna a un piano con rivestimenti misti
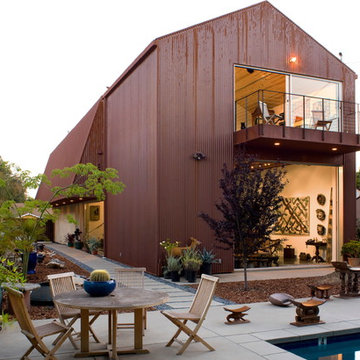
The doors and operable windows promote cross-ventilation and poured in place exposed concrete floors provide thermal mass. (Photo: Grant Mudford)
Idee per la villa rossa moderna a due piani con rivestimento in metallo, tetto a capanna e copertura in metallo o lamiera
Idee per la villa rossa moderna a due piani con rivestimento in metallo, tetto a capanna e copertura in metallo o lamiera
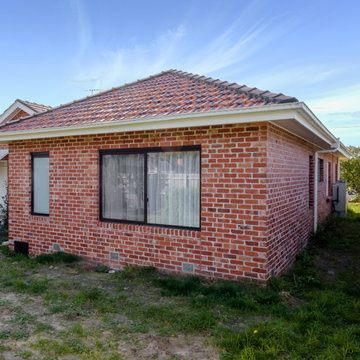
Immagine della villa rossa moderna a un piano con rivestimento in mattoni, copertura in tegole e tetto marrone
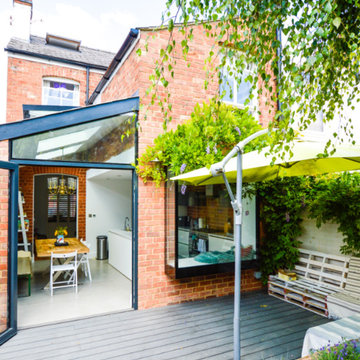
The three bedroom semi-detached property has been completely transformed in just six months. As a photographer Ruth has a creative eye and as such she managed the project from start to finish, overseeing the transformation from a simple terraced house to a stylish property.
Previously featuring a traditional and tired interior, Ruth completely gutted the house and added a single storey extension to the rear, which has created an open and adaptable kitchen with a final floor space of 4.52m x 4.04m.
As the heart of the home, Ruth wanted to renovate the old galley kitchen into a bright and spacious area. With this in mind, one of the key influences for the new kitchen was the ability to bring the outdoors in, which Ruth achieved with the innovative use of glazing.
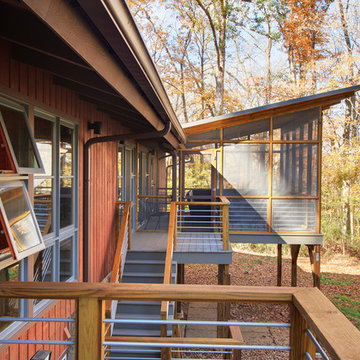
Robert Batey Photography
Immagine della villa rossa moderna con rivestimento in legno, tetto a capanna e copertura in metallo o lamiera
Immagine della villa rossa moderna con rivestimento in legno, tetto a capanna e copertura in metallo o lamiera
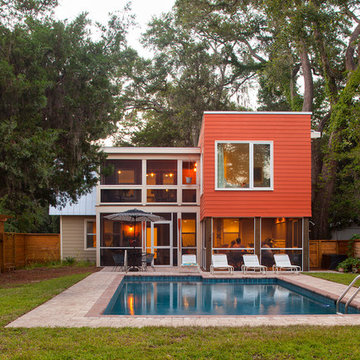
Courtyard view
Idee per la facciata di una casa rossa moderna a due piani di medie dimensioni con rivestimento con lastre in cemento e tetto a mansarda
Idee per la facciata di una casa rossa moderna a due piani di medie dimensioni con rivestimento con lastre in cemento e tetto a mansarda
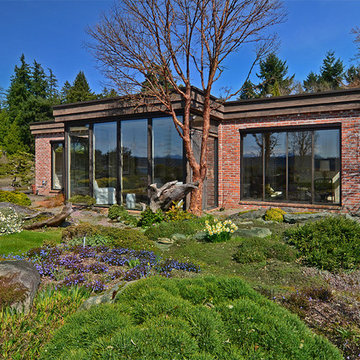
Pattie O'Loughlin Marmon, Photographer
Esempio della facciata di una casa grande rossa moderna a un piano con rivestimento in mattoni
Esempio della facciata di una casa grande rossa moderna a un piano con rivestimento in mattoni
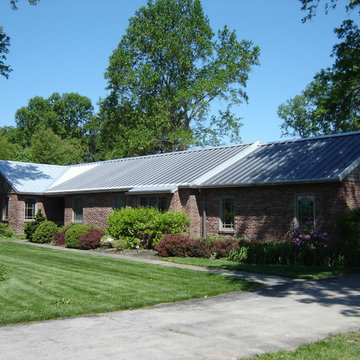
Solar thin film metal roofing on a contemporary ranch home in Wilmington DE. The dark blue panels are the solar that integrates with the standing seam roof. By Global Home Improvement
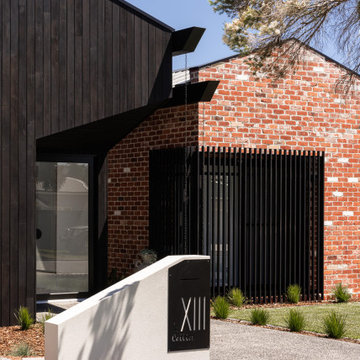
Major Renovation and Reuse Theme to existing residence
Architect: X-Space Architects
Esempio della villa rossa moderna a un piano di medie dimensioni con rivestimento in mattoni, tetto a capanna, copertura in metallo o lamiera, tetto grigio e pannelli e listelle di legno
Esempio della villa rossa moderna a un piano di medie dimensioni con rivestimento in mattoni, tetto a capanna, copertura in metallo o lamiera, tetto grigio e pannelli e listelle di legno
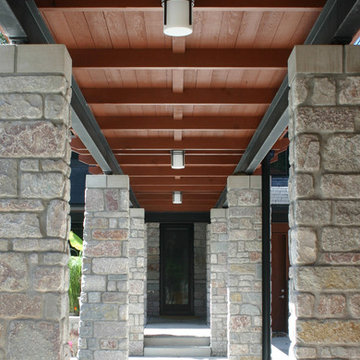
Designed for a family with four younger children, it was important that the house feel comfortable, open, and that family activities be encouraged. The study is directly accessible and visible to the family room in order that these would not be isolated from one another.
Primary living areas and decks are oriented to the south, opening the spacious interior to views of the yard and wooded flood plain beyond. Southern exposure provides ample internal light, shaded by trees and deep overhangs; electronically controlled shades block low afternoon sun. Clerestory glazing offers light above the second floor hall serving the bedrooms and upper foyer. Stone and various woods are utilized throughout the exterior and interior providing continuity and a unified natural setting.
A swimming pool, second garage and courtyard are located to the east and out of the primary view, but with convenient access to the screened porch and kitchen.
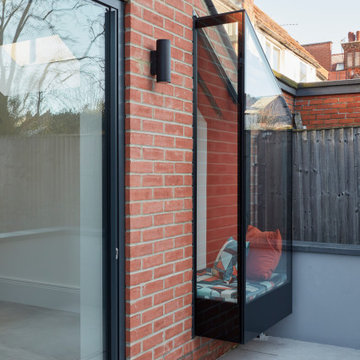
Esempio della facciata di una casa a schiera rossa moderna a due piani di medie dimensioni con rivestimento in mattoni
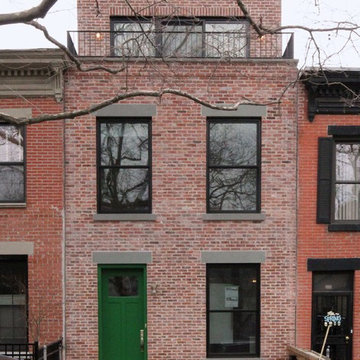
The new front facade
Immagine della facciata di una casa a schiera rossa moderna a tre piani di medie dimensioni con rivestimento in mattoni e tetto piano
Immagine della facciata di una casa a schiera rossa moderna a tre piani di medie dimensioni con rivestimento in mattoni e tetto piano
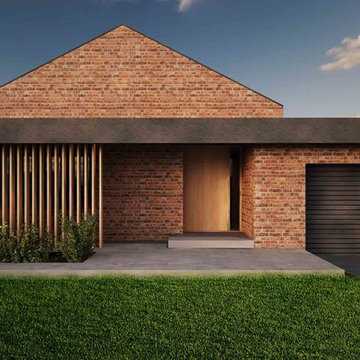
Modern update to the facade of a 1950's built home in Melbourne.
Ispirazione per la villa rossa moderna a un piano di medie dimensioni con rivestimento in mattoni, tetto a capanna e copertura in tegole
Ispirazione per la villa rossa moderna a un piano di medie dimensioni con rivestimento in mattoni, tetto a capanna e copertura in tegole
Facciate di case moderne rosse
4
