Facciate di case moderne rosse
Filtra anche per:
Budget
Ordina per:Popolari oggi
21 - 40 di 1.126 foto
1 di 3

Foto della villa rossa moderna a due piani di medie dimensioni con rivestimento in mattoni, copertura in metallo o lamiera e tetto grigio
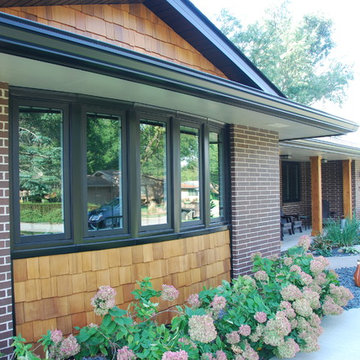
Kelly Baughman
Immagine della villa rossa moderna a un piano di medie dimensioni con rivestimento in mattoni, tetto a capanna e copertura a scandole
Immagine della villa rossa moderna a un piano di medie dimensioni con rivestimento in mattoni, tetto a capanna e copertura a scandole

Tim Bies
Foto della facciata di una casa piccola rossa moderna a due piani con rivestimento in metallo e copertura in metallo o lamiera
Foto della facciata di una casa piccola rossa moderna a due piani con rivestimento in metallo e copertura in metallo o lamiera
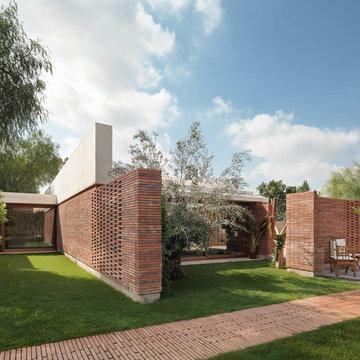
Pedro Pegenaute
Immagine della facciata di una casa rossa moderna a un piano di medie dimensioni con rivestimento in mattoni e tetto piano
Immagine della facciata di una casa rossa moderna a un piano di medie dimensioni con rivestimento in mattoni e tetto piano
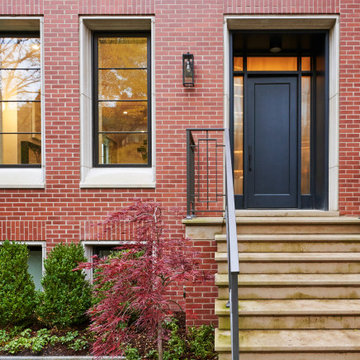
Idee per la facciata di una casa rossa moderna a due piani con rivestimento in mattoni
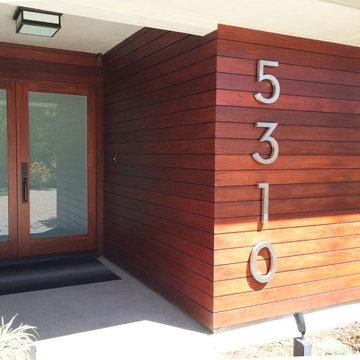
The rich ipe paneling leads to the entrance of this modern ranch home. The large house numbers are a graphic and functional addition.
Foto della facciata di una casa rossa moderna a un piano di medie dimensioni con rivestimento in legno
Foto della facciata di una casa rossa moderna a un piano di medie dimensioni con rivestimento in legno
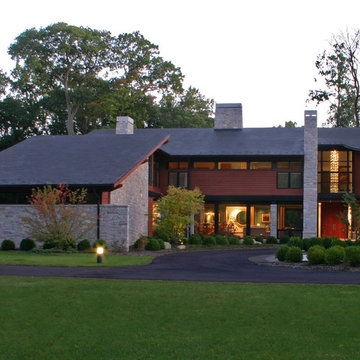
Designed for a family with four younger children, it was important that the house feel comfortable, open, and that family activities be encouraged. The study is directly accessible and visible to the family room in order that these would not be isolated from one another.
Primary living areas and decks are oriented to the south, opening the spacious interior to views of the yard and wooded flood plain beyond. Southern exposure provides ample internal light, shaded by trees and deep overhangs; electronically controlled shades block low afternoon sun. Clerestory glazing offers light above the second floor hall serving the bedrooms and upper foyer. Stone and various woods are utilized throughout the exterior and interior providing continuity and a unified natural setting.
A swimming pool, second garage and courtyard are located to the east and out of the primary view, but with convenient access to the screened porch and kitchen.
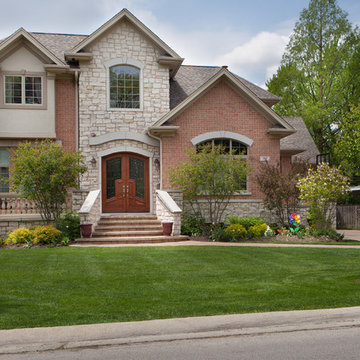
5,400 s.f. house with a large 3 car attached garage.The first floor will include: a dining room; office; mudroom (with stackable laundry) and kitchen with a pantry and adjacent breakfast room and great room. The design intent will be to locate the mudroom adjacent to the kitchen and garage and yet provide exterior access.

Ejecución de hoja exterior en cerramiento de fachada, de ladrillo cerámico cara vista perforado, color rojo, con junta de 1 cm de espesor, recibida con mortero de cemento blanco hidrófugo. Incluso parte proporcional de replanteo, nivelación y aplomado, mermas y roturas, enjarjes, elementos metálicos de conexión de las hojas y de soporte de la hoja exterior y anclaje al forjado u hoja interior, formación de dinteles, jambas y mochetas,
ejecución de encuentros y puntos singulares y limpieza final de la fábrica ejecutada.
Cobertura de tejas cerámicas mixta, color rojo, recibidas con mortero de cemento, directamente sobre la superficie regularizada, en cubierta inclinada.

Foto della facciata di un appartamento ampio rosso moderno con rivestimento in mattoni e tetto piano
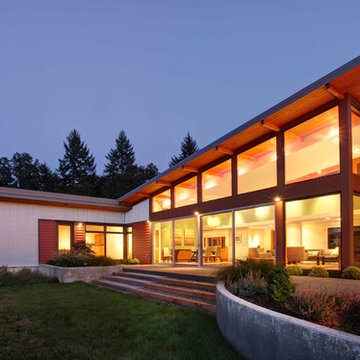
Built from the ground up on 80 acres outside Dallas, Oregon, this new modern ranch house is a balanced blend of natural and industrial elements. The custom home beautifully combines various materials, unique lines and angles, and attractive finishes throughout. The property owners wanted to create a living space with a strong indoor-outdoor connection. We integrated built-in sky lights, floor-to-ceiling windows and vaulted ceilings to attract ample, natural lighting. The master bathroom is spacious and features an open shower room with soaking tub and natural pebble tiling. There is custom-built cabinetry throughout the home, including extensive closet space, library shelving, and floating side tables in the master bedroom. The home flows easily from one room to the next and features a covered walkway between the garage and house. One of our favorite features in the home is the two-sided fireplace – one side facing the living room and the other facing the outdoor space. In addition to the fireplace, the homeowners can enjoy an outdoor living space including a seating area, in-ground fire pit and soaking tub.
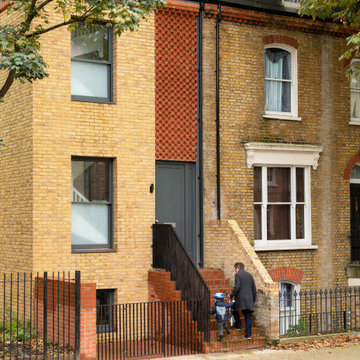
Esempio della facciata di una casa a schiera rossa moderna con rivestimento in mattoni
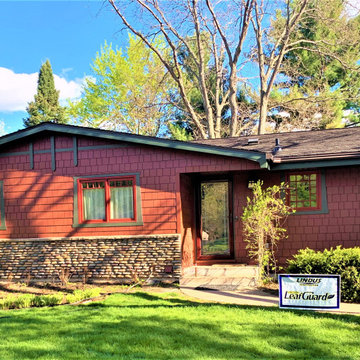
Components of this project included a new roof, gutters, soffit, and fascia.
Glenwood® Shingles are substantially thicker than standard asphalt shingles. In fact, they have 3 layers and have the highest impact resistance rating possible for shingles. This provides durability and an aesthetically pleasing look that resembles the look of cedar shakes.
LeafGuard® Brand Gutters have earned the prestigious Good Housekeeping Seal and are guaranteed never to clog.
TruVent® hidden vent soffit pulls in the air needed to work on your home's ventilation system without drawing attention to its source.

Idee per la villa grande rossa moderna a tre piani con rivestimenti misti, tetto piano, copertura in metallo o lamiera, tetto nero e pannelli sovrapposti
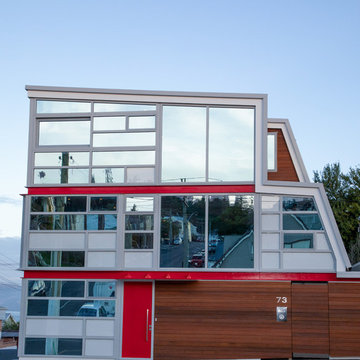
Kelk Photography
Esempio della facciata di una casa a schiera grande rossa moderna a tre piani con rivestimento in vetro
Esempio della facciata di una casa a schiera grande rossa moderna a tre piani con rivestimento in vetro
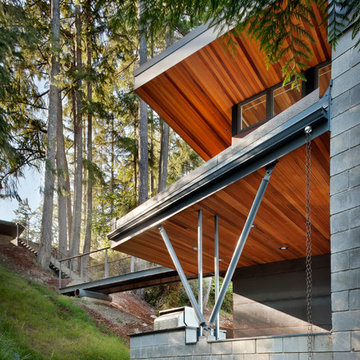
Tim Bies
Foto della facciata di una casa piccola rossa moderna a due piani con rivestimento in metallo e copertura in metallo o lamiera
Foto della facciata di una casa piccola rossa moderna a due piani con rivestimento in metallo e copertura in metallo o lamiera
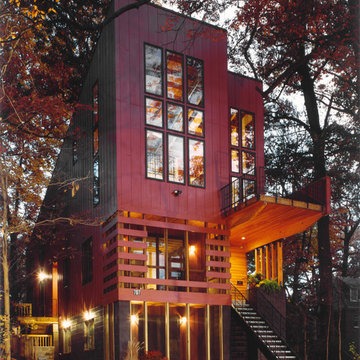
Judy Davis, HD Photo, Washington DC
Ispirazione per la casa con tetto a falda unica rosso moderno a tre piani di medie dimensioni con rivestimento con lastre in cemento
Ispirazione per la casa con tetto a falda unica rosso moderno a tre piani di medie dimensioni con rivestimento con lastre in cemento
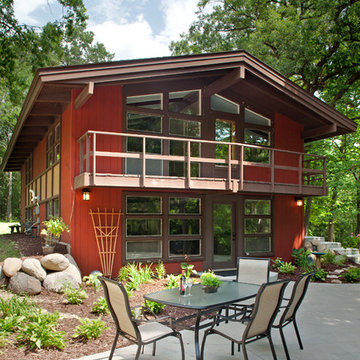
Ispirazione per la facciata di una casa rossa moderna a due piani di medie dimensioni con rivestimento in legno e tetto a capanna
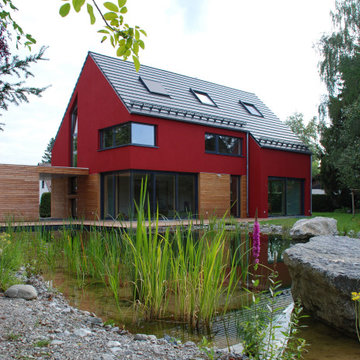
Ökologischer Schwimmteich
Esempio della villa rossa moderna con rivestimento in stucco, tetto a capanna, copertura in tegole e tetto grigio
Esempio della villa rossa moderna con rivestimento in stucco, tetto a capanna, copertura in tegole e tetto grigio
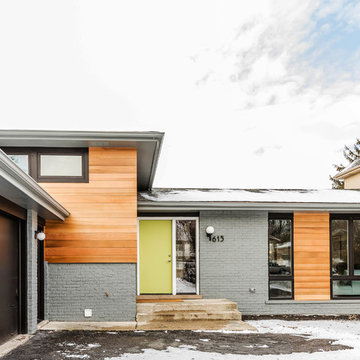
Neil Sy Photography
Immagine della villa rossa moderna a piani sfalsati di medie dimensioni con rivestimento in legno
Immagine della villa rossa moderna a piani sfalsati di medie dimensioni con rivestimento in legno
Facciate di case moderne rosse
2