Facciate di case moderne rosse
Filtra anche per:
Budget
Ordina per:Popolari oggi
141 - 160 di 1.126 foto
1 di 3
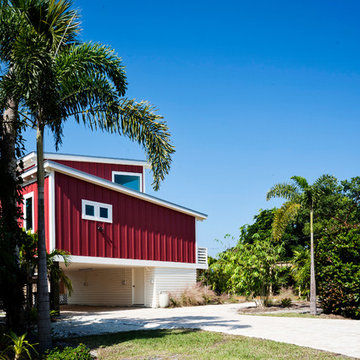
JoCoFi Photography
Idee per la facciata di una casa piccola rossa moderna a un piano con rivestimento in legno e tetto piano
Idee per la facciata di una casa piccola rossa moderna a un piano con rivestimento in legno e tetto piano
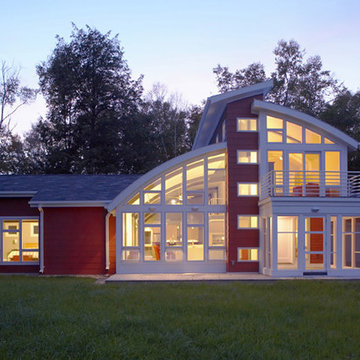
Front elevation at dusk. The one story master bedroom wing is on the left. http://www.kipnisarch.com
Photo Credit - Cable Photo/Wayne Cable http://selfmadephoto.com
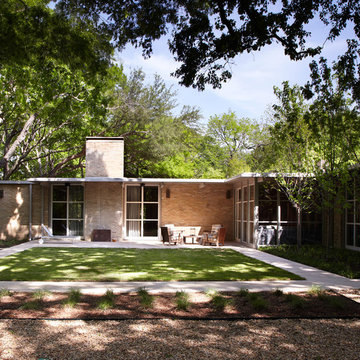
Renovation and Energy retrofit of a single family home designed by noted Texas Architect O'Neil Ford.
Ispirazione per la villa grande rossa moderna a un piano con rivestimento in mattoni e tetto piano
Ispirazione per la villa grande rossa moderna a un piano con rivestimento in mattoni e tetto piano
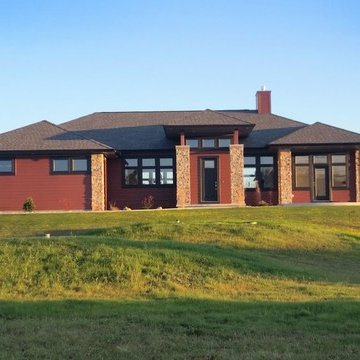
New home at Horseshoe Bay Farms golf course development.
Idee per la villa rossa moderna a un piano di medie dimensioni con rivestimento in legno, tetto a padiglione e copertura a scandole
Idee per la villa rossa moderna a un piano di medie dimensioni con rivestimento in legno, tetto a padiglione e copertura a scandole
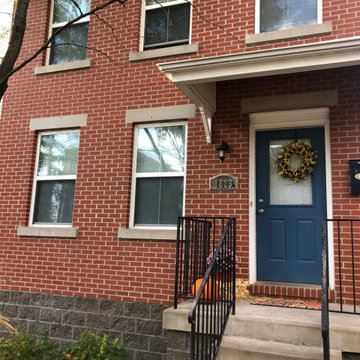
Exterior windows cleaned & polished.
Exterior caulking applied to window frames to seal out water, air, and insect penetration.
Idee per la villa rossa moderna a due piani di medie dimensioni con rivestimento in mattoni, tetto a capanna, copertura a scandole e tetto grigio
Idee per la villa rossa moderna a due piani di medie dimensioni con rivestimento in mattoni, tetto a capanna, copertura a scandole e tetto grigio
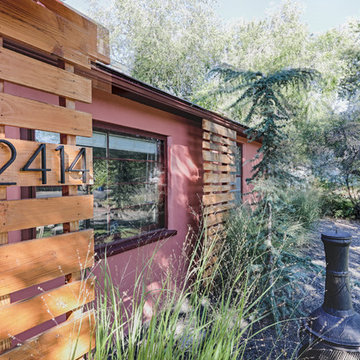
Cy Gilbert
Esempio della facciata di una casa piccola rossa moderna a un piano con rivestimento in stucco
Esempio della facciata di una casa piccola rossa moderna a un piano con rivestimento in stucco
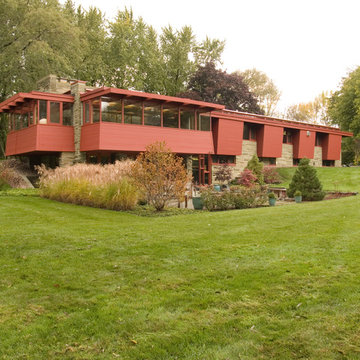
Rear, backyard view of the house. The cantilevered projection on the left end of the house was inadequately structured and needed reinforcement in this remodeling project.
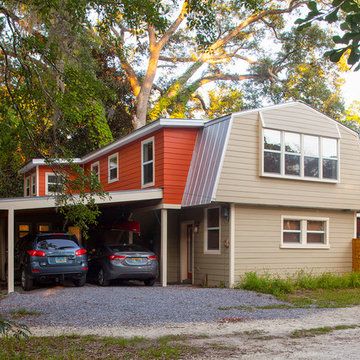
Carport and rear addition
Idee per la facciata di una casa rossa moderna a due piani di medie dimensioni con rivestimento con lastre in cemento e tetto a mansarda
Idee per la facciata di una casa rossa moderna a due piani di medie dimensioni con rivestimento con lastre in cemento e tetto a mansarda
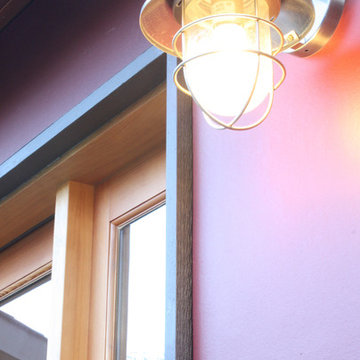
This backyard artist's studio was built behind a single family home in the Broadview neighborhood of Seattle. The studio was designed as a creative work space with a 3/4 bath, large storage closet, and attached garden storage. The studio has been certified Built Green.
Design by Heidi Helgeson, H2D Architecture and Design
Bray Hayden Photography and H2D Architecture + Design
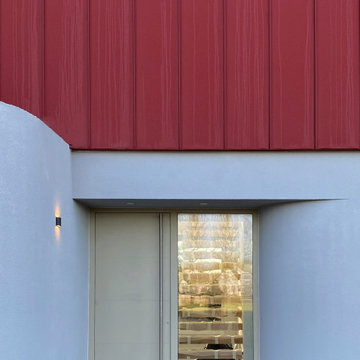
Modern form two storey with red metal cladding
Immagine della villa grande rossa moderna a due piani con rivestimento in metallo, tetto a capanna, copertura in metallo o lamiera e tetto rosso
Immagine della villa grande rossa moderna a due piani con rivestimento in metallo, tetto a capanna, copertura in metallo o lamiera e tetto rosso
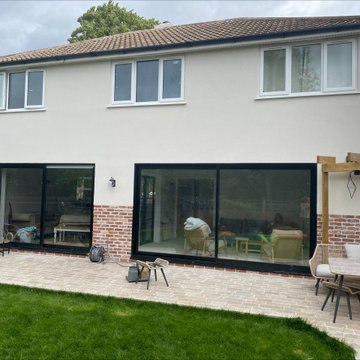
This renovation involved cladding the house with blend 4 brick slips and white mortar to make it stand out.
Idee per la villa grande rossa moderna a due piani con rivestimento in mattoni, tetto a capanna, copertura in tegole e tetto marrone
Idee per la villa grande rossa moderna a due piani con rivestimento in mattoni, tetto a capanna, copertura in tegole e tetto marrone
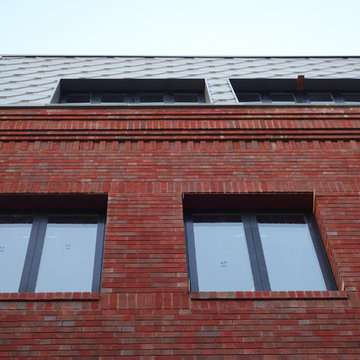
Immagine della facciata di una casa a schiera grande rossa moderna a tre piani con rivestimento in mattoni e tetto a padiglione
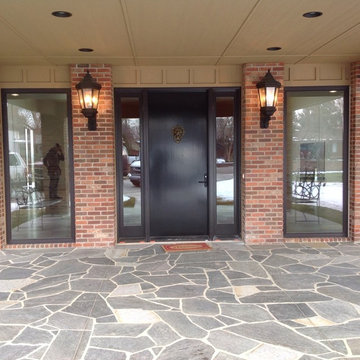
Custom Andersen E Series Entry Door
Immagine della facciata di una casa piccola rossa moderna con rivestimento in mattoni
Immagine della facciata di una casa piccola rossa moderna con rivestimento in mattoni
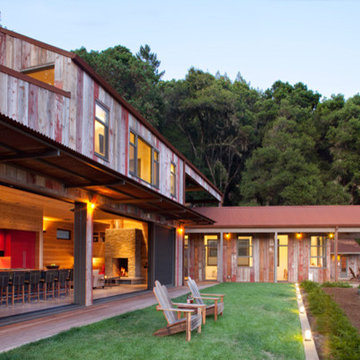
The project has 2 primary buildings, plus accessory buildings and recreational components that were designed to work together as a country compound.
Photographer: Paul Dyer
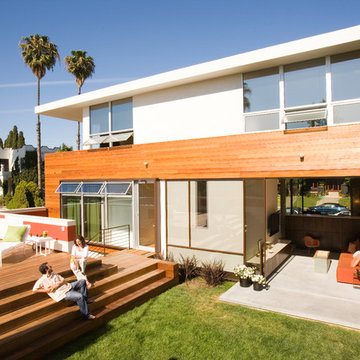
michael weschler photography
Foto della facciata di una casa rossa moderna a due piani con rivestimento in legno e tetto piano
Foto della facciata di una casa rossa moderna a due piani con rivestimento in legno e tetto piano
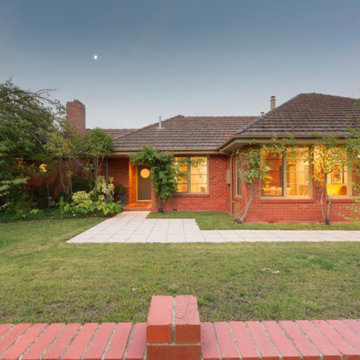
Immagine della villa grande rossa moderna a un piano con rivestimento in mattoni, tetto a capanna e copertura in tegole
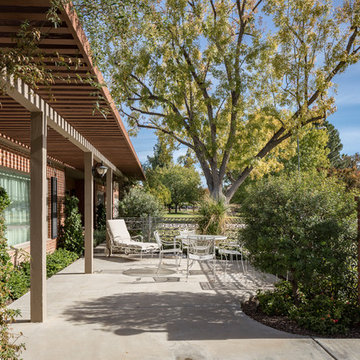
High Res Media
Foto della facciata di una casa rossa moderna a un piano di medie dimensioni con rivestimento in mattoni e tetto a capanna
Foto della facciata di una casa rossa moderna a un piano di medie dimensioni con rivestimento in mattoni e tetto a capanna
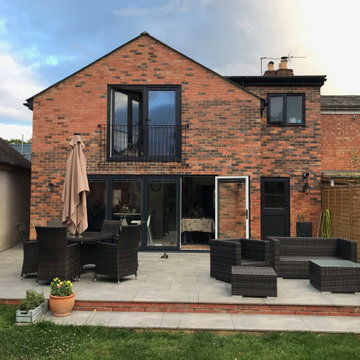
Two Story Gable Extension in Conservation Area
Ispirazione per la villa rossa moderna a due piani di medie dimensioni con rivestimento in mattoni, tetto a capanna, copertura in tegole e tetto nero
Ispirazione per la villa rossa moderna a due piani di medie dimensioni con rivestimento in mattoni, tetto a capanna, copertura in tegole e tetto nero
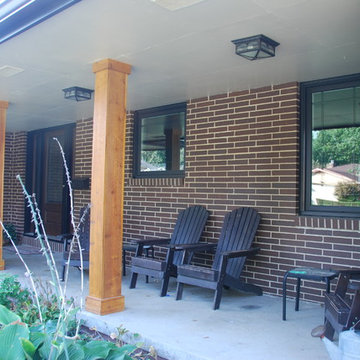
Kelly Baughman
Immagine della villa rossa moderna a un piano di medie dimensioni con rivestimento in mattoni e tetto a capanna
Immagine della villa rossa moderna a un piano di medie dimensioni con rivestimento in mattoni e tetto a capanna
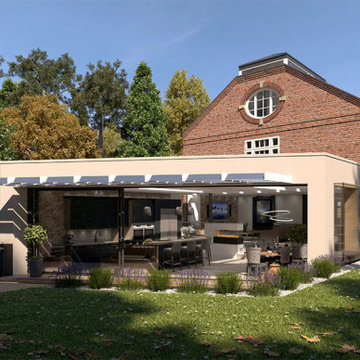
To the side of the existing coach house a modern flat roofed extension has been designed to create a large open plan living, dining kitchen.
The extension is angled to engage head on with the garden, with a large wall of sliding glass panels leading onto a recessed patio area that rises up to meet the lawn
Facciate di case moderne rosse
8