Facciate di case moderne rosse
Filtra anche per:
Budget
Ordina per:Popolari oggi
181 - 200 di 1.125 foto
1 di 3
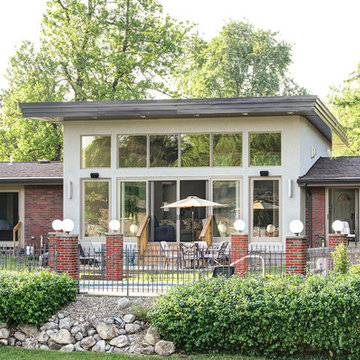
The center of this ranch style home was raise vertically and the interior was completely redone to give the home a modern look and feel.
Esempio della villa rossa moderna a un piano di medie dimensioni con rivestimento in mattoni, tetto piano e copertura mista
Esempio della villa rossa moderna a un piano di medie dimensioni con rivestimento in mattoni, tetto piano e copertura mista
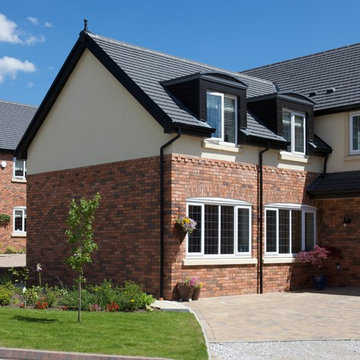
Marketing photography of new housing development in Lancashire, notable for use of eco-friendly reclaimed bricks in the main exterior construction.
Damien Maguire / Property Image Pro
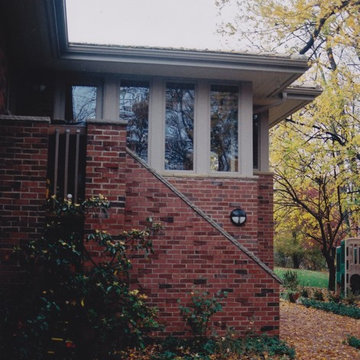
The brick and tile roof of the rear addition to the kitchen match the existing. Its upper floor contains the window seat.
Esempio della facciata di una casa rossa moderna a un piano di medie dimensioni con rivestimento in mattoni
Esempio della facciata di una casa rossa moderna a un piano di medie dimensioni con rivestimento in mattoni
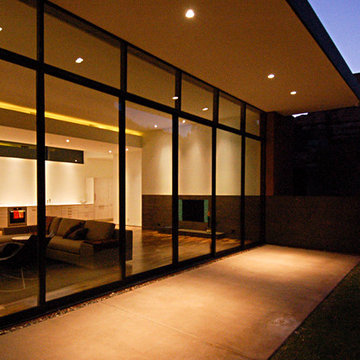
mussa + associates design & consultants
Esempio della facciata di una casa rossa moderna a un piano di medie dimensioni con rivestimento in stucco e tetto piano
Esempio della facciata di una casa rossa moderna a un piano di medie dimensioni con rivestimento in stucco e tetto piano
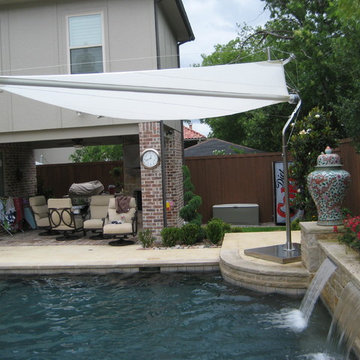
Sail shade. Dallas, Texas.
Esempio della facciata di una casa rossa moderna a due piani di medie dimensioni con rivestimento in legno
Esempio della facciata di una casa rossa moderna a due piani di medie dimensioni con rivestimento in legno
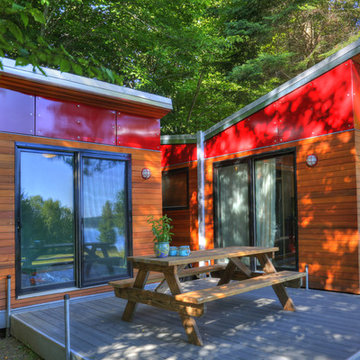
Russell Campaigne
Idee per la casa con tetto a falda unica piccolo rosso moderno a un piano con rivestimenti misti
Idee per la casa con tetto a falda unica piccolo rosso moderno a un piano con rivestimenti misti
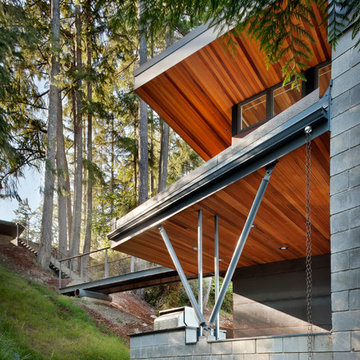
Tim Bies
Foto della facciata di una casa piccola rossa moderna a due piani con rivestimento in metallo e copertura in metallo o lamiera
Foto della facciata di una casa piccola rossa moderna a due piani con rivestimento in metallo e copertura in metallo o lamiera
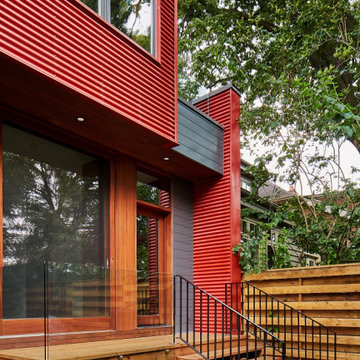
The residents of this grand house in the Withrow Park area of Toronto were looking to replace their existing rear addition that was in a poor state of repair. The challenge was to design a beautiful, yet durable replacement. The solution was a modern structure housed in a high-performance building envelope with a fine balance of industrial and natural building materials.
The renewed space was designed for a family of five to house generous and flexible spaces that could accommodate change depending on the seasons, as the children grow or as family members age.
A strongly defined red metal cube overhangs the ground floor, protecting more delicate and tactile elements where the house opens to a sheltered garden. The tile red corrugated metal cladding is paired with mahogany wood doors and windows marrying these warm colour tones. The large sliding doors allow the living area to spill outside into an outdoor dining area. In turn, the garden provides a green backdrop to the interior space. Avid cyclists, the rear entry and mudroom allow good proximity to the bicycle shed in the garden. Full height lockers are screened by a mahogany-stained wood slat screen separating the entry space from the main room. The lockers are optimally designed to house bike helmets and backpacks, with hooks and hanging space for coats and jackets and hidden drawers for mitts and hats. A bathroom complete with shower sits directly off the mudroom for easy access.
On the second floor, a large, open room provides a shared bedroom for two children, with a small balcony on the north side
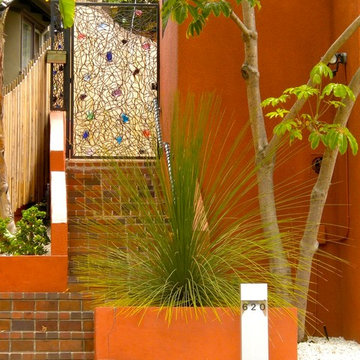
Idee per la villa rossa moderna a due piani di medie dimensioni con rivestimento in stucco e tetto piano
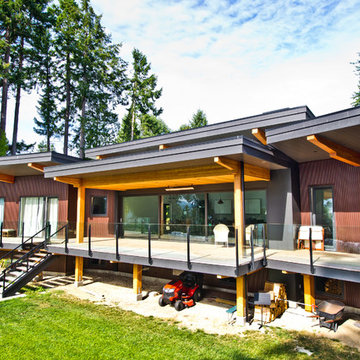
This home was designed to block traffic noise from the nearby highway and provide ocean views from every room. The entry courtyard is enclosed by two wings which then unfold around the site.
The minimalist central living area has a 30' wide by 8' high sliding glass door that opens to a deck, with views of the ocean, extending the entire length of the house.
The home is built using glulam beams with corrugated metal siding and cement board on the exterior and radiant heated, polished concrete floors on the interior.
Photographer: Stacey Thomas
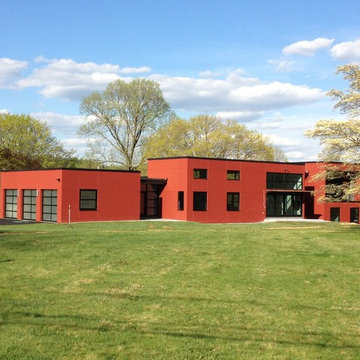
In this photo, taken in late April, the house is complete, but the final landscaping still needs to be completed.
Immagine della facciata di una casa grande rossa moderna a due piani
Immagine della facciata di una casa grande rossa moderna a due piani
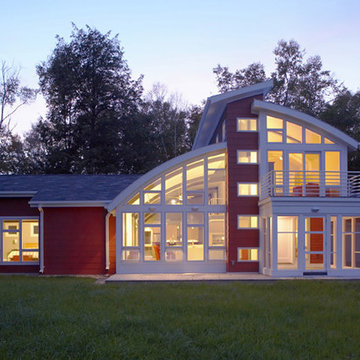
Front elevation at dusk. The one story master bedroom wing is on the left. http://www.kipnisarch.com
Photo Credit - Cable Photo/Wayne Cable http://selfmadephoto.com
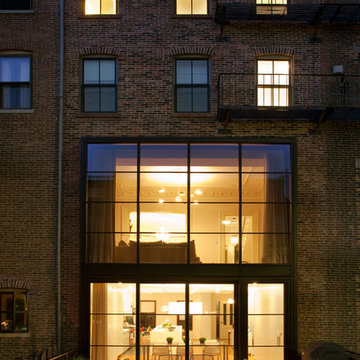
View of rear exterior of row house renovation. View of exterior deck, kitchen interior, and study interior.
Eric Roth Photography
Ispirazione per la facciata di una casa rossa moderna a tre piani di medie dimensioni con rivestimento in mattoni
Ispirazione per la facciata di una casa rossa moderna a tre piani di medie dimensioni con rivestimento in mattoni
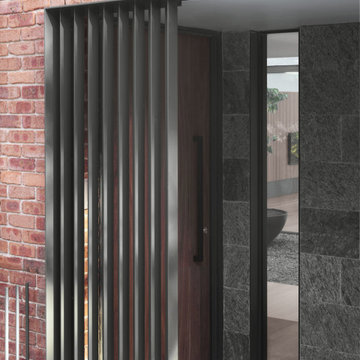
Foto della villa ampia rossa moderna a due piani con rivestimento in mattoni e tetto piano
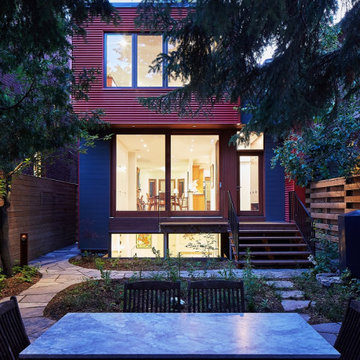
The residents of this grand house in the Withrow Park area of Toronto were looking to replace their existing rear addition that was in a poor state of repair. The challenge was to design a beautiful, yet durable replacement. The solution was a modern structure housed in a high-performance building envelope with a fine balance of industrial and natural building materials.
The renewed space was designed for a family of five to house generous and flexible spaces that could accommodate change depending on the seasons, as the children grow or as family members age.
A strongly defined red metal cube overhangs the ground floor, protecting more delicate and tactile elements where the house opens to a sheltered garden. The tile red corrugated metal cladding is paired with mahogany wood doors and windows marrying these warm colour tones. The large sliding doors allow the living area to spill outside into an outdoor dining area. In turn, the garden provides a green backdrop to the interior space. Avid cyclists, the rear entry and mudroom allow good proximity to the bicycle shed in the garden. Full height lockers are screened by a mahogany-stained wood slat screen separating the entry space from the main room. The lockers are optimally designed to house bike helmets and backpacks, with hooks and hanging space for coats and jackets and hidden drawers for mitts and hats. A bathroom complete with shower sits directly off the mudroom for easy access.
On the second floor, a large, open room provides a shared bedroom for two children, with a small balcony on the north side
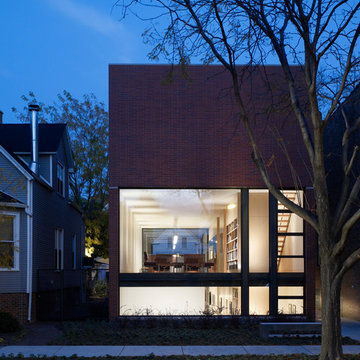
Photo © Christopher Barrett
Architect: Brininstool + Lynch Architecture Design
Ispirazione per la facciata di una casa piccola rossa moderna a due piani con rivestimento in mattoni
Ispirazione per la facciata di una casa piccola rossa moderna a due piani con rivestimento in mattoni
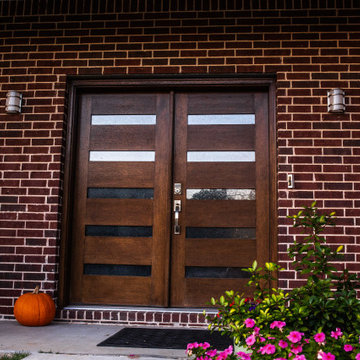
Idee per la facciata di una casa grande rossa moderna a due piani con rivestimento in mattoni, tetto a capanna, copertura a scandole e tetto nero
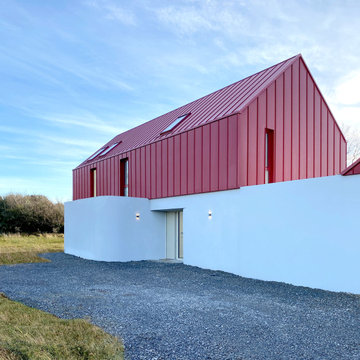
Modern form with red cladding
Ispirazione per la villa grande rossa moderna a due piani con rivestimento in metallo, tetto a capanna, copertura in metallo o lamiera e tetto rosso
Ispirazione per la villa grande rossa moderna a due piani con rivestimento in metallo, tetto a capanna, copertura in metallo o lamiera e tetto rosso
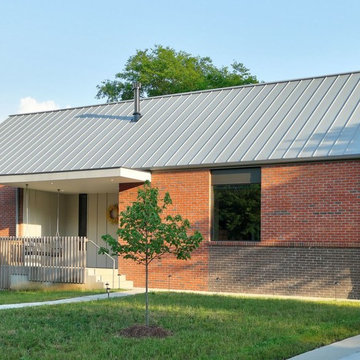
Esempio della villa rossa moderna a un piano con rivestimento in mattoni, tetto a capanna e copertura in metallo o lamiera
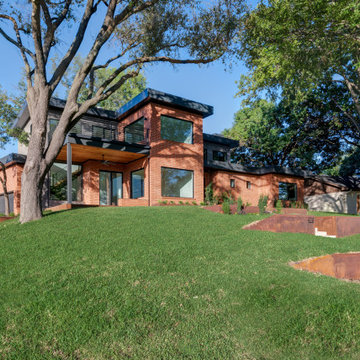
Foto della villa rossa moderna a due piani con rivestimento in metallo e tetto piano
Facciate di case moderne rosse
10